Project type:
Select:
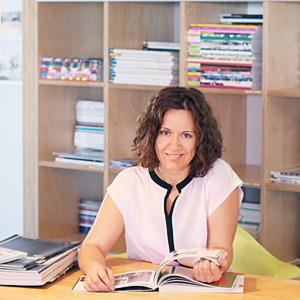
Inga Piņķe
architect

Kārlis Ceske
architect technician
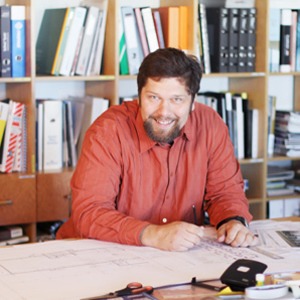
Ivars Krēgers
architect, member of the board
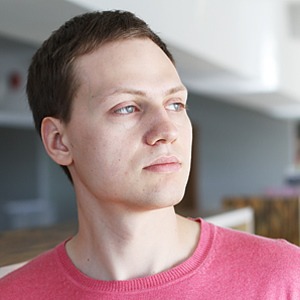
Kristaps Briģis
architectural technician
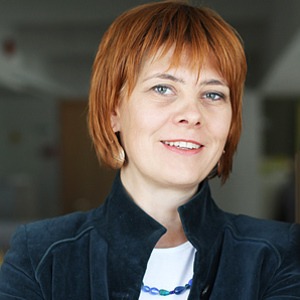
Līga Platais
architect
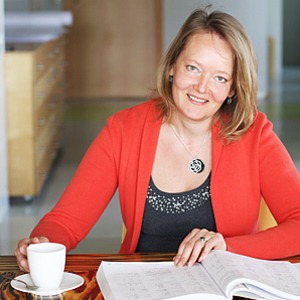
Sandra Paulsone
architect
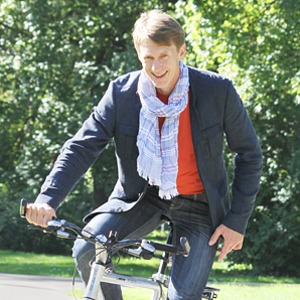
Uldis Zanders
architect, chairman of the board
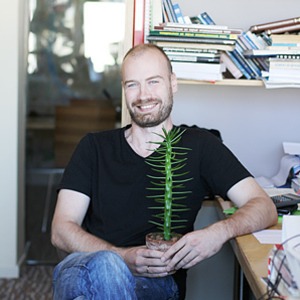
Kaspars Ozers
structural engineer
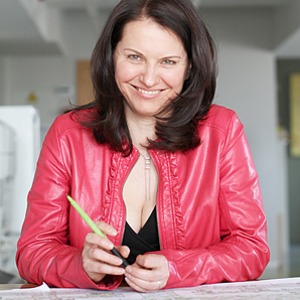
Antra Saknīte
architect
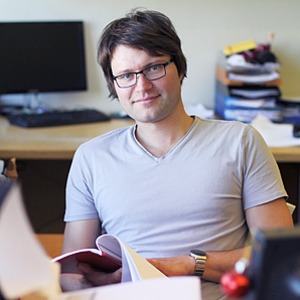
Anrijs Rudzis
structural engineer
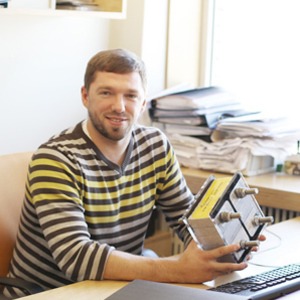
Edijs Gercs
structural engineer
- 2022
- 2021
- 2020
- 2019
- 2018
- 2017
- 2016
- 2015
- 2014
- 2013
- 2012
- 2011
- 2010
- 2009
- 2008
- 2007
- 2006
- 2005
- 2004
Public buildings
MOTORBIKE SHOP, PILDAS STR. 41, RIGA
Project development period
2020.
OFFICE BUILDING COMPLEX IN MĀRUPE ‘BUSINESS GARDEN RĪGA’
Project development period
2011.-2018.
Construction period
2017.-2019.
OFFICE AND SHOPPING CENTER AT STACIJAS LAUKUMS 1, RIGA
Project development period
2007.-2018.
Construction period
2018.-2020.
RIMI DISTRIBUTION CENTER, AUGUSTA DEGLAVA STR. 161, RIGA
Project development period
2013.-2018.
Construction period
2015.-2020.
JĀŅUPE’S COMMUNITY HOME
Project development period
2017.-2018.
DZĪVOJAMĀS MĀJAS REKONSTRUKCIJA PAR BIROJA ĒKU
Project development period
2015.-2017.
SHOPPING CENTRE AT IMANTAS 15 LĪNIJA 7, RIGA
Project development period
2012.-2014.
Construction period
2014.
RECONSTRUCTION OF A STORE AT A. SAHAROVA STREET 23A, RIGA
Project development period
2003.-2014.
Construction period
2015.
RIMI SHOPPING CENTRE AT BRĪVĪBAS GATVE 448, RIGA
Project development period
2009.-2013.
MULTI-LEVEL CAR PARKING AND BOILER HOUSE IN MĀRUPE FOR OFFICE BUILDING C...
Project development period
2011.-2013.
HOTEL “MINIKIN” AT AUSEKĻA STREET 8, SIGULDA
Project development period
2010.-2011.
SHOPPING CENTRE DAMME AT KURZEMES PROSPEKTS 1, RIGA
Project development period
2010.-2011.
Construction period
2011.
RECONSTRUCTION OF A SHOPPING CENTRE AT MELIORATORU STREET 1A, IKŠĶILE
Project development period
2009.-2010.
Construction period
2010.
ENERGY EFFICIENCY IMPROVEMENT SOLUTIONS FOR THE CATHOLIC THEOLOGICAL SEM...
Project development period
2010.
Construction period
2010.-2011.
OFFICE AND STORE WITH WAREHOUSE AT JAUNMOKU STREET 16, RIGA
Project development period
2009.
OFFICE BUILDING AND STORE AT UPEŅU STREET N/N, RIGA
Project development period
2006.-2008.
OFFICE BUILDING AT BIEŠU STREET 9, RIGA
Project development period
2008.
RECONSTRUCTION OF AN OFFICE BUILDING ‘REATON’ AT VISKAĻU STR...
Project development period
2006.-2007.
Construction period
2007.-2008.
FURNITURE STORE – SHOWROOM AT BRĪVĪBAS GATVE 332, RIGA
Project development period
2004.-2005.
Construction period
2006.-2008.
OFFICE BUILDING ON G. ASTRAS STREET
Project development period
2003.-2004.
TIRE MANUFACTURING, SERVICE AND TRADE CENTRE AT LUBĀNAS STREET 78, RIGA
Project development period
2004.
Construction period
2005.
SHOPPING CENTRE OLIMPIA, ĀZENES STREET 5, RIGA
Project development period
2002.-2004.
Construction period
2002.-2004.
SHOPPING CENTRE ‘VIVO’, KATOĻU STREET 18, JELGAVA
Project development period
2002.-2003.
Construction period
2003.
Apartment houses
APARTMENT HOUSE IN MIERA STREET 57A, RIGA
Project development period
2005.-2013.
Construction period
2007.-2015.
APARTMENT BUILDING AT ENDZELĪNA STREET 32, RIGA
Project development period
2013.
Construction period
2013.-2014.
APARTMENT BUILDING ENVIRONMENT AT RUSOVA STREET 5, RIGA
Project development period
2010.-2011.
Construction period
2013.-2014.
APARTMENT BUILDING ENVIRONMENT AT SLOKAS STREET 130, RIGA
Project development period
2007.-2011.
Construction period
2012.-2014.
APARTMENT BUILDING ENVIRONMENT “ZELTRĪTI”
Project development period
2005.-2008.
APARTMENT BUILDING AT MORES STREET 18, RIGA
Project development period
2008.
Construction period
2008.-2009.
APARTMENT BUILDING AT ALAUKSTA STREET 9, RIGA
Project development period
2005.-2007.
Construction period
2007.-2008.
APARTMENT BUILDING AT BRĪVĪBAS GATVE 257, RIGA
Project development period
2005.-2007.
Construction period
2007.-2008.
APARTMENT BUILDING AT KANĀLU STREET 9, JŪRMALA
Project development period
2005.-2006.
Construction period
2006.
APARTMENT BUILDING AT GRAUDU STREET 40, RIGA
Project development period
2005.-2006.
Construction period
2006.-2008.
APARTMENT BUILDING AT IRLAVAS STREET 4, RIGA
Project development period
2005.-2006.
Construction period
2006.-2007.
LOW–RISE APARTMENT BUILDINGS ON DUMBRĀJA STREET, RIGA
Project development period
2005.
Construction period
2006.
APARTMENT BUILDING AT BRASLAS STREET 27, RIGA
APARTMENT BUILDINGS AT ZALVES STREET 35, RIGA
Project development period
2003.-2005.
Construction period
2004.-2006.
RECONSTRUCTION OF APARTMENT BUILDING AT HĀPSALAS STREET 1, RIGA
Project development period
2004.
Construction period
2005.
Private houses
COUNTRY HOUSE OZOLKALNS
Project development period
2016.-2017.
Construction period
2017.-2018.
PRIVATE HOUSE AND SAUNA CABIN IN IKŠĻIKE
Project development period
2010.-2011.
PRIVATE HOUSE IN MEŽAPARKS, CIMZES STREET
Project development period
2008.-2009.
Construction period
2009.-2011.
TYPICAL SMALL VOLUME BUILDING – VACATION CABIN
Project development period
2007.
PRIVATE HOUSE IN ROTAS STREET, JŪRMALA
Project development period
2002.-2005.
Construction period
2006.-2007.
Interiors
Reconstruction and interior of office premises in Riga
Project development period
2021.
Construction period
.-2021.
SHOPPING CENTRE DAMME AT KURZEMES PROSPEKTS 1, RIGA
Project development period
2010.-2011.
RECONSTRUCTION OF AND INTERIOR DESIGN FOR AN APARTMENT AT A. KALNIŅA STR...
Project development period
1999.-2000.
Construction period
2000.
CONSTRUCTION OF AND INTERIOR DESIGN FOR AN APARTMENT AT MUIŽAS STREET, RIGA
Project development period
2000.
Construction period
2000.
INTERIOR DESIGN FOR CAFE CHICOT
Project development period
1999.
Construction period
1999.-2000.
CONSTRUCTION OF AND INTERIOR DESIGN FOR AN APARTMENT AT MURJĀŅU STREET, ...
Project development period
1999.
Construction period
1999.-2000.
Spatial planning
AREA PLANNING, LANDSCAPING AND GREENERY FOR ‘BUSINESS GARDEN RĪGA&...
Project development period
2011.-2013.
INTENSIVE TRAINING PROGRAM AND CYCLE OF SEMINARS RADI RĪGU!
Project development period
2011.-2012.
TEMPORARY LANDSCAPING CONCEPT FOR “EZERPARKS” TERRITORY
Project development period
2011.-2012.
AREA PLANNING AND BUILDING DEVELOPMENT PROPOSAL “ZELTRĪTI”
Project development period
2005.-2008.
PROPOSAL FOR DEVELOPMENT OF MULTIFUNCTIONAL BUILDING AT RŪPNIECĪBAS STRE...
Project development period
2005.
TERITORIJAS PLĀNOJUMS UN APBŪVES PRIEKŠLIKUMS ‘ZĪRAKI’, MĀRUPĒ
Project development period
2005.
Competitions and sketches
RECONSTRUCTION OF THE HISTORICAL COTTON MANUFACTURE “LENTA” ...
Project development period
2021.-2022.
ESTABLISHMENT OF OFFICE BUILDING COMPLEX IN RIGA, IN THE QUARTER BETWEEN...
Project development period
2021.
OFFICE BUILDING SUN STONE (SAULES AKMENS), PROPOSAL FOR TERRITORY DEVELO...
Project development period
2001.
VESTERAALEN RESEARCH CENTER, SIGERFJORD, SORTLAND, NORWAY
Project development period
2019.
DPD DISTRIBUTION CENTER, EVALDA VALTERA STR. 44, RIGA
Project development period
2019.
TŪRISMA UN DABAS IZZIŅAS OBJEKTU IZVEIDE UN TERITORIJAS LABIEKĀRTOJUMS L...
Project development period
2019.
OFFICE BUILDING WITH COMMERCIAL PREMISES ON THE 1ST FLOOR AND APARTMENTS...
Project development period
2018.
RIGA CIRCUS HISTORICAL BUILDING RENEWAL AND TERRITORIAL DEVELOPMENT VISION
Project development period
2018.
STUDENT HOUSING COMPLEX IN RIGA, E.BIRZNIEKA-UPĪŠA STREET 19
Project development period
2017.
THE FORMER COMMODITY STATION IN PULKVEŽA BRIEŽA/ HANZAS STREET 16A, RIGA
Project development period
2016.
SKETCH OF A VILLA IN MEZAPARKS 1
Project development period
2015.
SKETCH OF A VILLA IN MEZAPARKS 2
Project development period
2015.
RECONSTRUCTION OF A RESIDENTIAL HOUSE TO AN OFFICE BUILDING
Project development period
2014.
OFFICE BUILDING (ON EXISTING FOUNDATIONS)
Project development period
2014.
NEW HANZA CITY LIVING AREA DEVELOPMENT PROPOSAL
Project development period
2014.
GOLF CLUB AND HOTEL IN SALIENA
Project development period
2013.
COMPETITION – OFFICE BUILDING COMPLEX ‘BUSINESS GARDEN RĪGA’
Project development period
2011.
DEVELOPMENT PROPOSAL FOR APARTMENT BUILDINGS AND TERRITORY ‘LINDEN...
Project development period
2011.
IDEA SKETCH FOR ART AND MUSIC SCHOOL WITH LIBRARY
Project development period
2010.
DEVELOPMENT PROPOSAL FOR A GUEST HOUSE AT DZINTARU PROSPECT 34, JŪRMALA
Project development period
2010.
HOUSING DEVELOPMENT PROPOSAL FOR VIBORG DISTRICT, LENINGRAD REGION, RUSSIA
Project development period
2009.
SKETCH OF AN OFFICE BUILDING ON VIENĪBAS GATVE, RIGA
Project development period
2008.-2009.
RECONSTRUCTION PROPOSAL FOR THE FORMER BUILDINGS AND TERRITORY OF “...
Project development period
2009.
APARTMENT BUILDING ENVIRONMENT IN APLOKCIEMS, RIGA
Project development period
2008.
FUTURE DEVELOPMENT VISIONS FOR THE BOTANICAL GARDEN OF THE REPUBLIC OF L...
Project development period
2007.
NEW BUSINESS BUILDING AT STACIJAS SQUARE 1, RIGA
Project development period
2007.
PROJECT PROPOSAL FOR MULTIFUNCTIONAL BUILDING AT KR. BARONA STREET 40
Project development period
2006.
PROPOSAL FOR DEVELOPMENT OF MULTIFUNCTIONAL BUILDING AT RŪPNIECĪBAS STRE...
Project development period
2005.
PROPOSAL FOR THE BLOCK OF BUILDINGS “VALDEMĀRA PARKS”
Project development period
2005.
Author supervision
The construction process takes place after construction design where the author supervision group, i.e. the architect, structural engineer, landscape architect and network engineers, supervise the performance of high quality construction works in accordance with the project intent on behalf of the employer.
Technical study (inspection) of building structures
Technical study (inspection) of building structures is identification and assessment of the technical condition of building products as well as buildings and their parts.
Landscape architecture
In our company landscape architects work together with project architects in order to develop sustainable outdoor space of a high quality which harmoniously fits into the context of the surrounding environment.
We develop outdoor spatial planning and landscaping concepts, vertical planning and rainwater collection, slab structures and landscaping element details. For sophisticated projects we develop joint 3D models for the terrain and buildings.Interior design
The boundaries of a building’s indoor and outdoor space frequently blend and shape joint space therefore we also offer designing interiors for our objects. This enables to come up with a wholesome and stylistically uniform result. Our company has experience in developing public and private indoor space as well as designing lighting, colour and furniture solutions. We have developed several individual door projects which were awarded with prizes in competitions.
Construction project management
It is necessary to manage construction projects properly in order to develop a full construction project and perform subsequent coordination activities for acquiring construction permits from the respective authorities successfully (i.e. in high quality and within optimal deadlines). This encompasses managing the team of design specialists as well as controlling interrelated tasks and solutions.
In our company it is the lead architect (author) who manages the respective construction project; we may also engage a certified architect or structural engineer with relevant experience in managing construction projects.Architectural and structural design
The work of architects has much in common with the work of composers or theatre directors: they generate ideas and implement them after considering what resources are necessary to achieve the desired result. Additionally to construction arts, architects must have profound understanding of the legal requirements applied to construction.
Architectural design is a process of creating a joint outdoor and indoor space based on the desires and requirements of the environment–client–society.
Work begins by assessing the opportunities of the location and building site (or rebuilding/reconstruction/restoration). Further on, spatial solutions – area planning and building volumes – are created step by step in cooperation with the client. This shapes work tasks of structural engineers, landscape architects and network engineers.
Architectural part of the construction project includes master plan, territory landscaping, greenery as well as road and architectural solutions. We develop them in a 3D model which serves as the basis for elaborating detailed technical solutions.Structural design is a process of calculating structures in order for them to be economical and simultaneously for them to be able to bear the planned loads and comply with the architectural intent. We develop building structures in a unified architectural-structural 3D model using a specialized calculation program when enables to model the predicted loads.
Leonardo Da Vinci programme
EC Mobility program funds seven weeks of vocational education for young professionals in another EU country.
BREEAM
Certification system for sustainable construction (BREEAM) is a certificate issued by a third party regarding the compliance of the building, its design, construction, commissioning and utilization with particular sustainability parameters. If BREEAM requirements are observed during the design process then it is possible to predict the sustainability of a project and assess its quality as early as in the initial phase of design.
