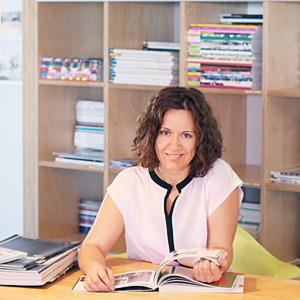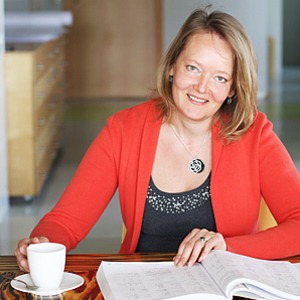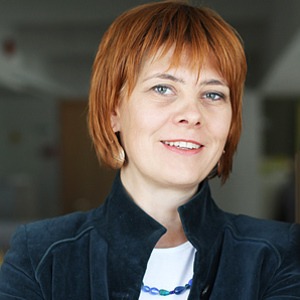PROPOSAL FOR THE BLOCK OF BUILDINGS "VALDEMĀRA PARKS"
Project development period
2005.
Feasibility Indicators
-
Total area of land parcels:
10763 m²
-
Total building floor area:
49400 m²
-
Building volume:
139650 m³
Description
The block was developed as an original multifunctional "isle" in the centre of the city with internal streets, small gardens and courtyards on several levels. Industrial-style building volumes are contrasted with "sensitive" landscaping and greenery. The project provides for making use of the specific character of the terrain by means of "opening up" the old basement premises towards Kr. Valdemāra Street and developing a perpendicular pedestrian street which could potentially run into Skolas Street. It is planned to integrate basement premises in the new volumes and to use them as landscaping elements, for example, outdoor cafe – cherry tree garden located in the old basement with cast-iron columns. In order to achieve the best apartment isolation possible, residential building volumes are oriented in the longitudinal direction of the N–S axis. The residential building "winds through" the entire territory as a result. The visual image concept proposes to maintain and emphasize the historical industrial character of the block where the new volumes with robust and active silhouettes and materials applied (steel and concrete structures, glass and metal facade finishings) co-exist with the stone building volumes typical to the 19th century and earlier wooden buildings thus representing an insight into the history of the city's development and architecture.
Team
-
Inga Piņķe
architectauthor

-
Sandra Paulsone
architectauthor

-
Līga Platais
architectauthor

-
Māris Krūmiņš
architectural technician











