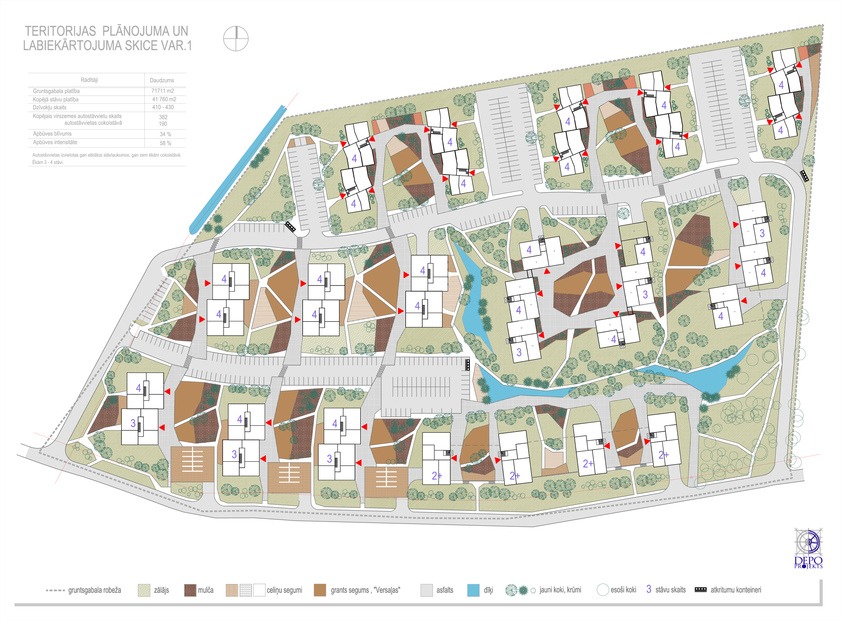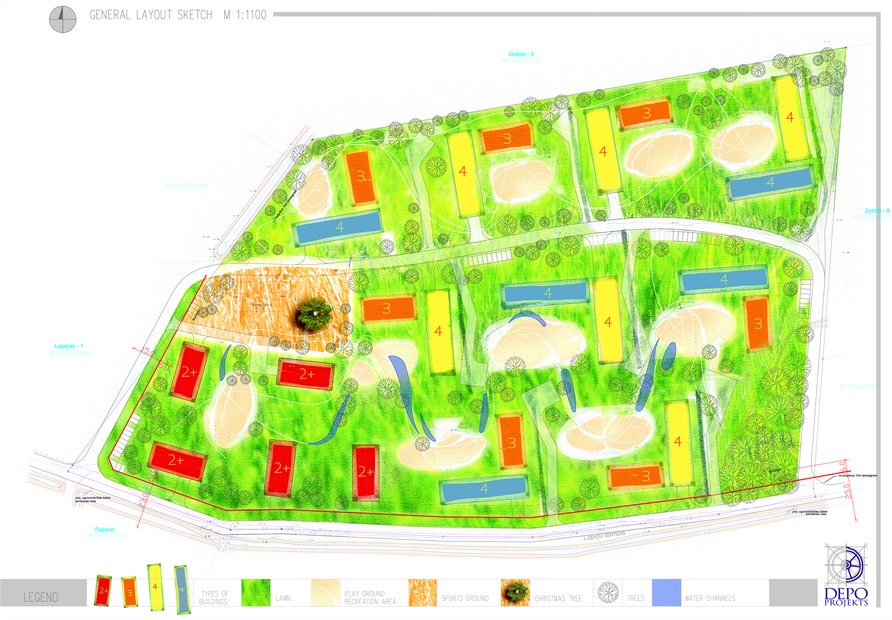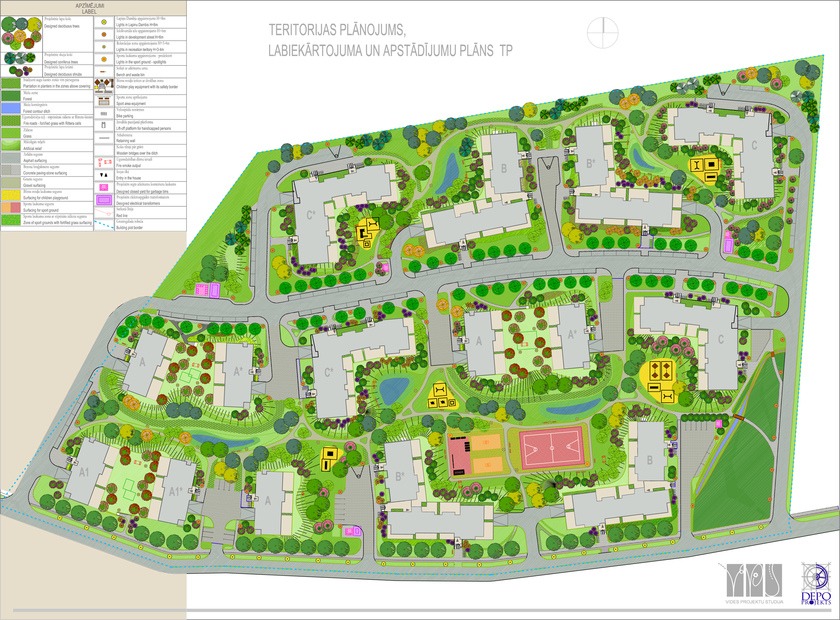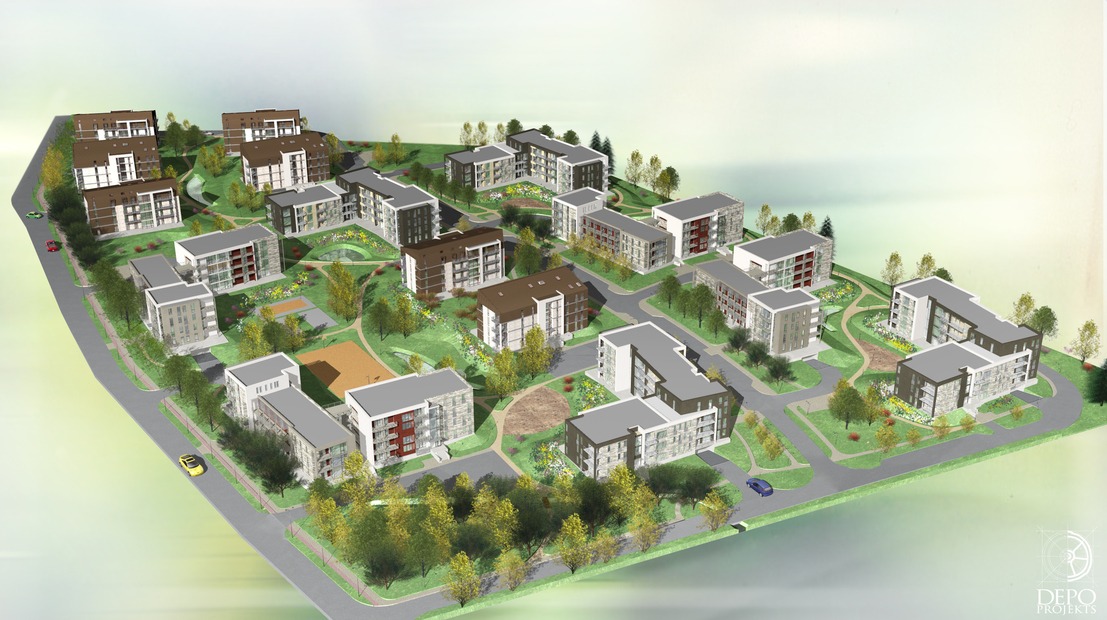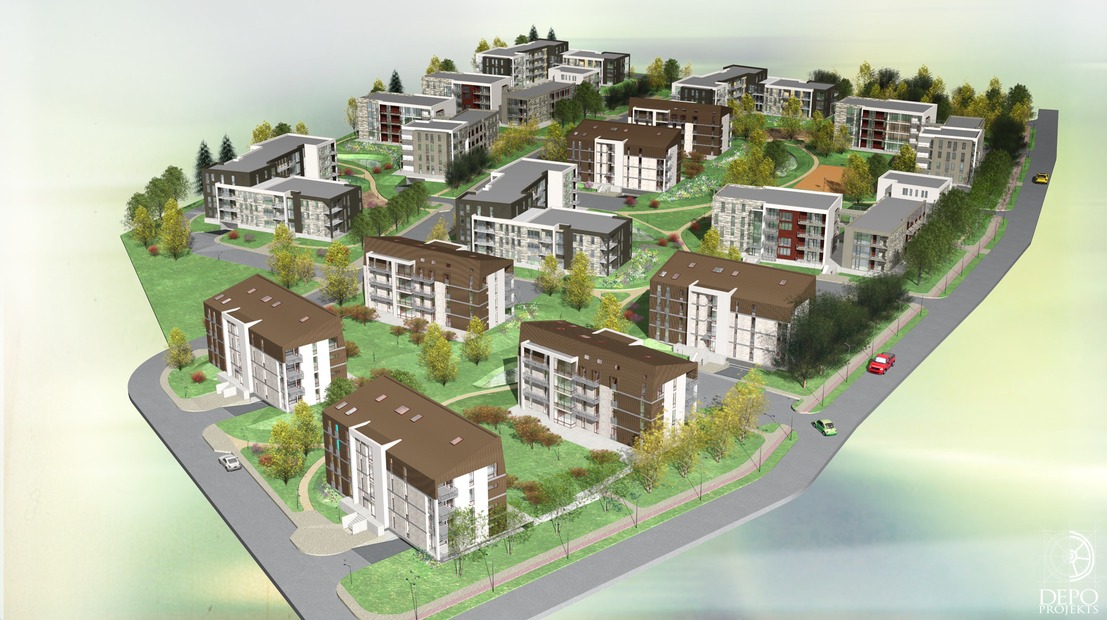AREA PLANNING AND BUILDING DEVELOPMENT PROPOSAL "ZELTRĪTI"
Project development period
2005.-2008.
Feasibility Indicators
-
Land parcel size:
71711 m²
-
Total building floor area:
41754 m²
-
Landscaping area:
39363 m²
Description
The territory is located in Mārupe by the wood behind Vecozoli building environment. Our company designed new roads and engineering network infrastructure; amelioration system was reconstructed. Soil planing mark was increased and terrain was changed due to the high ground water level. Rainwater discharge was organized to the existing drainage ditches, and gullies for accumulating and absorbing rainstorm water were shaped for this purpose. Well thought–out and rich landscaping with emphasis on greenery and outdoor activities: two sports grounds, jogging and exercise "track", and playgrounds differentiated by age. The outdoor space "breathes" between the buildings – this is ensured by proportional distances and the small number of floors (3–4 floors), spacious courtyards free of drive ways, smooth terrain and plants. Three types of residential buildings (15 buildings in total) are located in the land parcel.
Team
-
Sandra Paulsone
architectauthor, building design manager
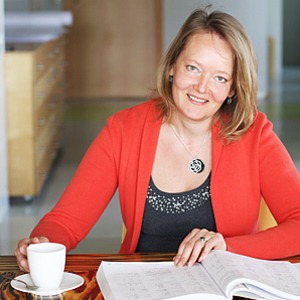
-
Daiga Veinberga
landscape architect

-
Dace Bērziņa
detailed planning

-
Renārs Piliniks
computer visualizations


