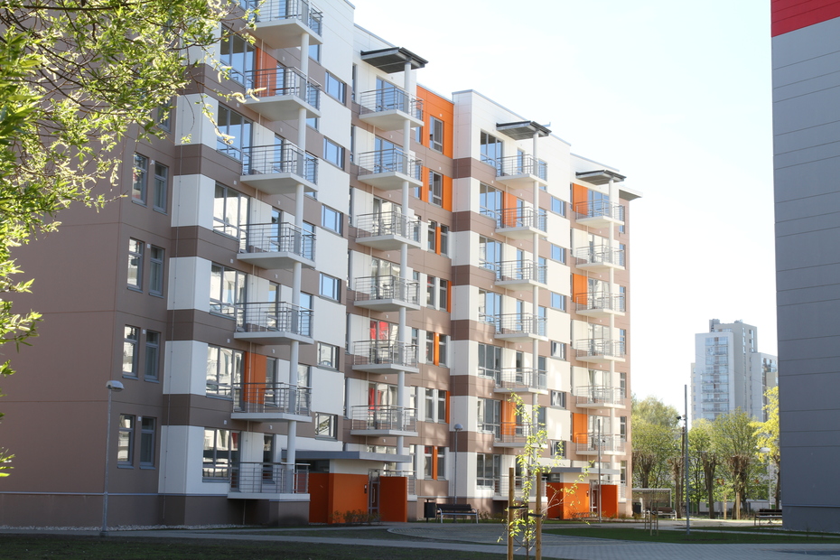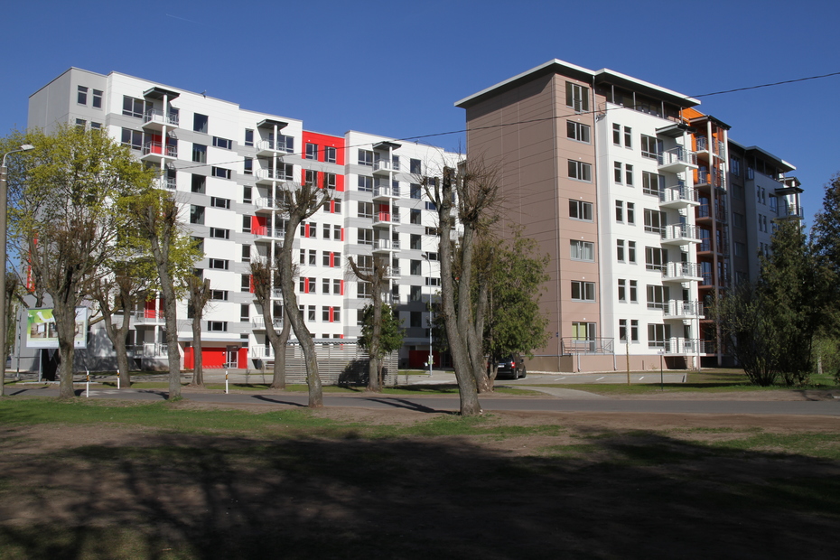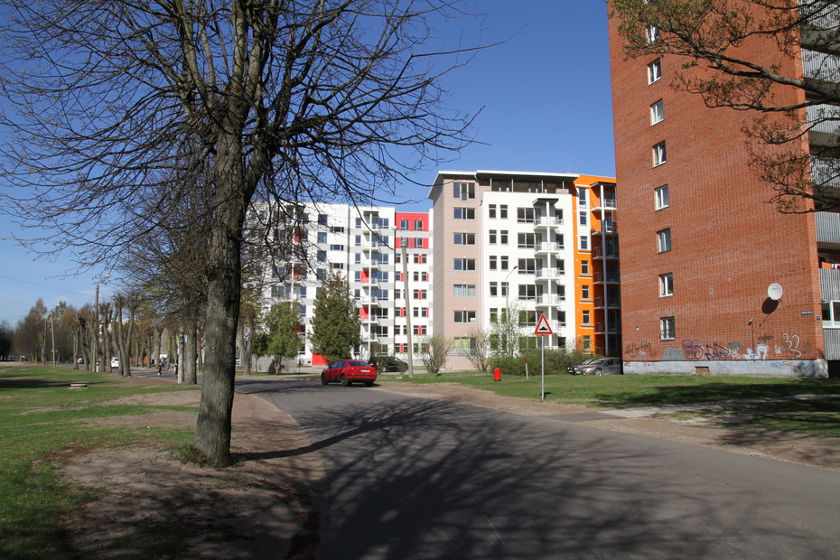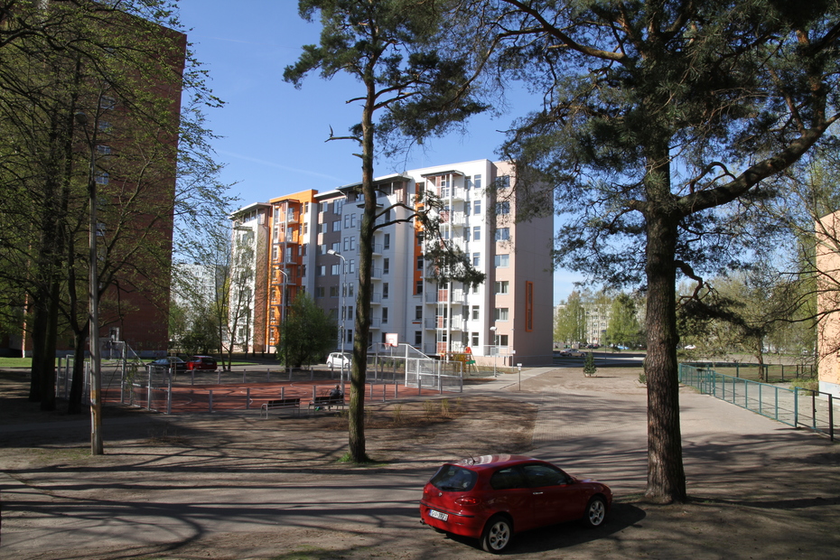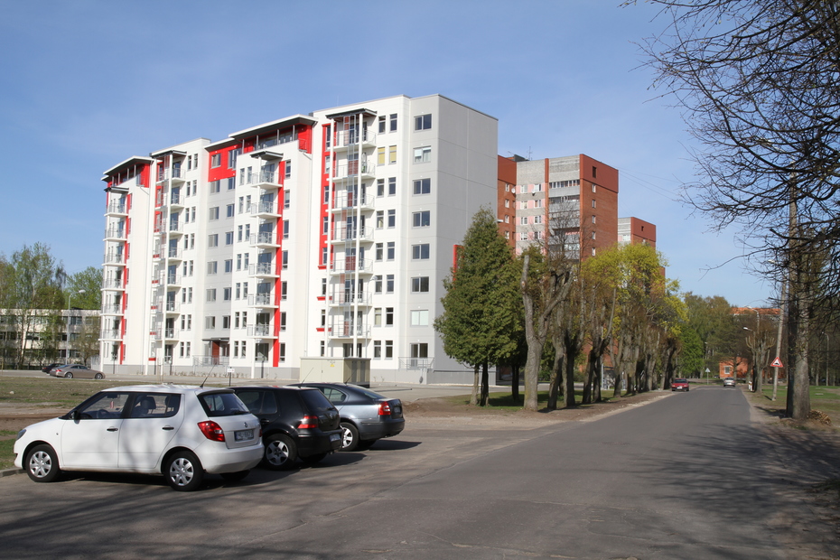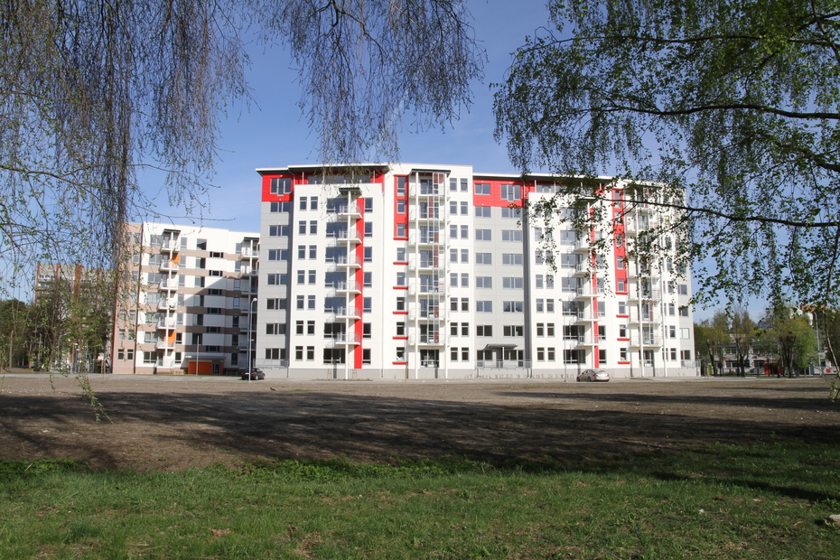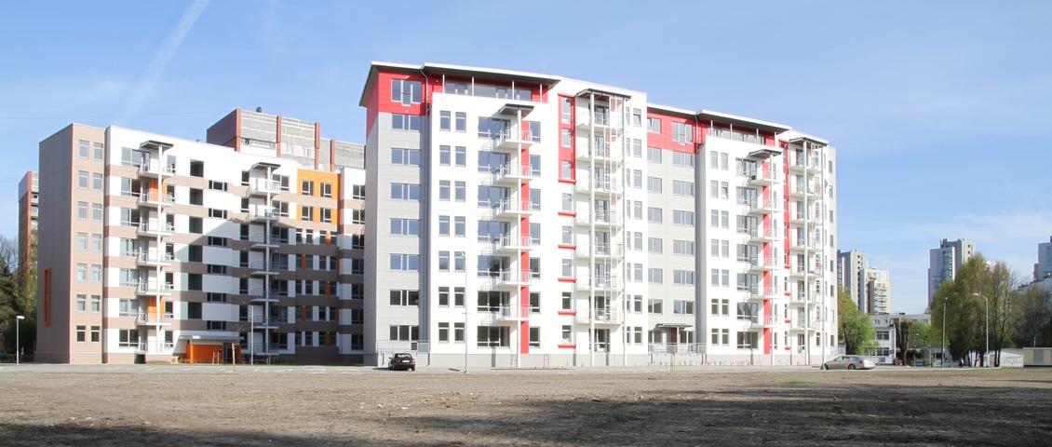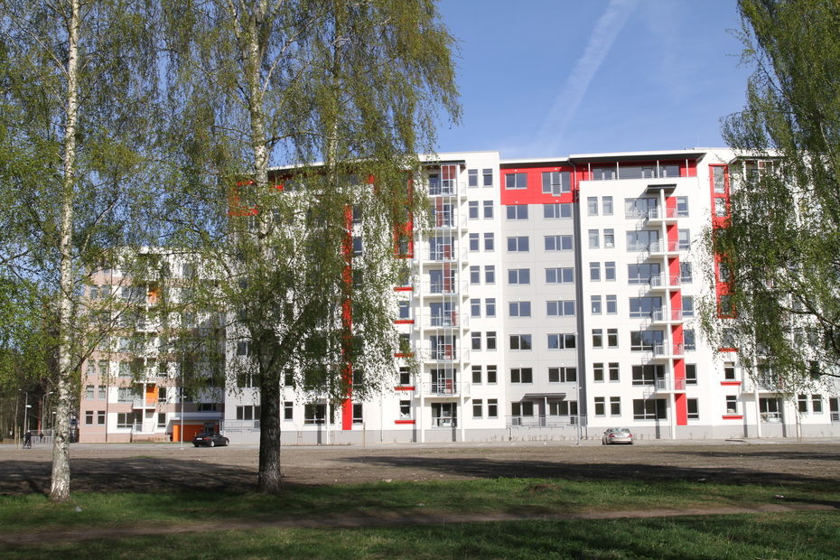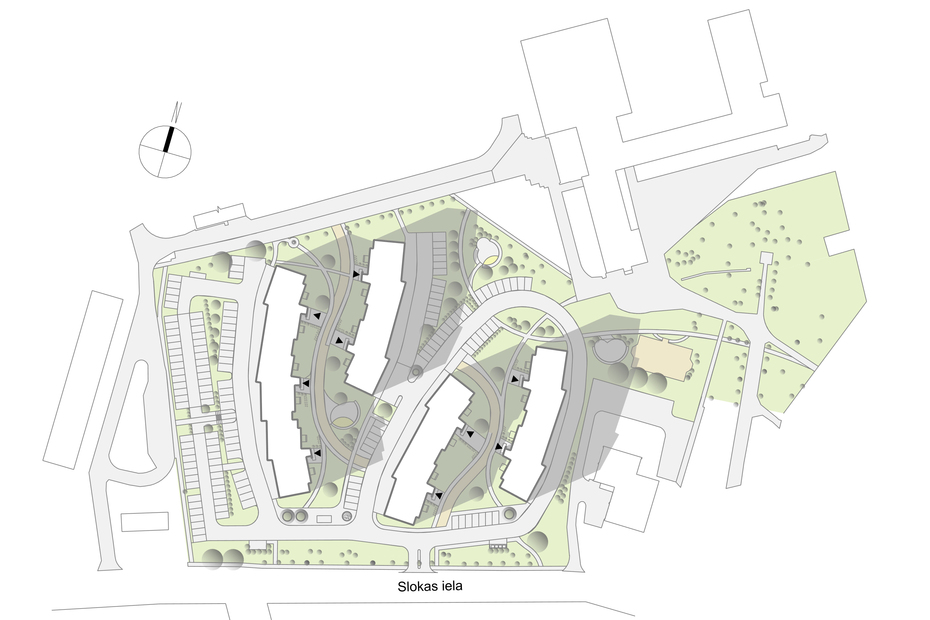APARTMENT BUILDING ENVIRONMENT AT SLOKAS STREET 130, RIGA
Project development period
2007.-2011.
Construction period
2012.-2014.
Feasibility Indicators
-
Land parcel size:
24711 m²
-
Total building floor area:
26100 m²
-
Building area:
3580 m²
-
Landscaping area:
17501 m²
Description
A typical apartment building project was used for designing this construction project by means of adapting it to the particular land parcel. The principle of creating landscaping only for pedestrians and providing motorized vehicle access only for emergency services was observed in the territory landscaping concept.
Team
-
Inga Piņķe
architecthead architect, author
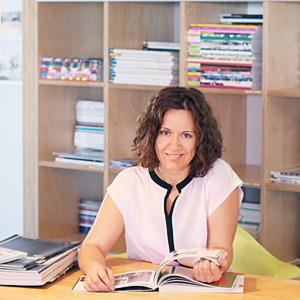
-
Edijs Gercs
structural engineer
-
Anita Rauda-Žukovska
architectural technician

-
Ginta Eglīte
architectural technician

-
Kārlis Ceske
architectural technician


