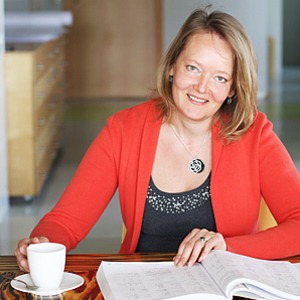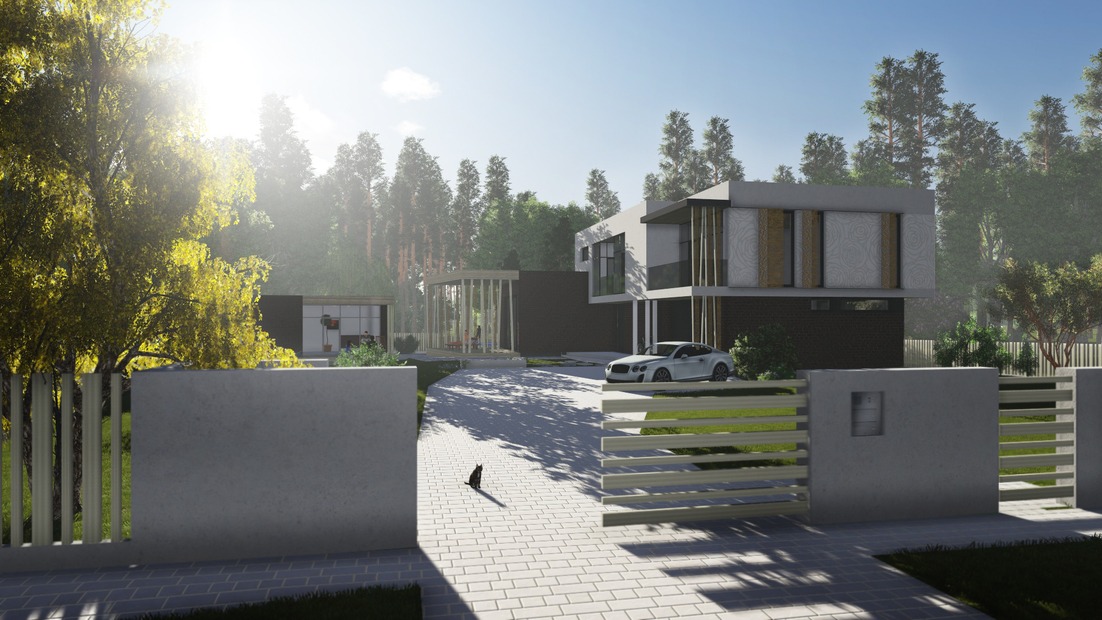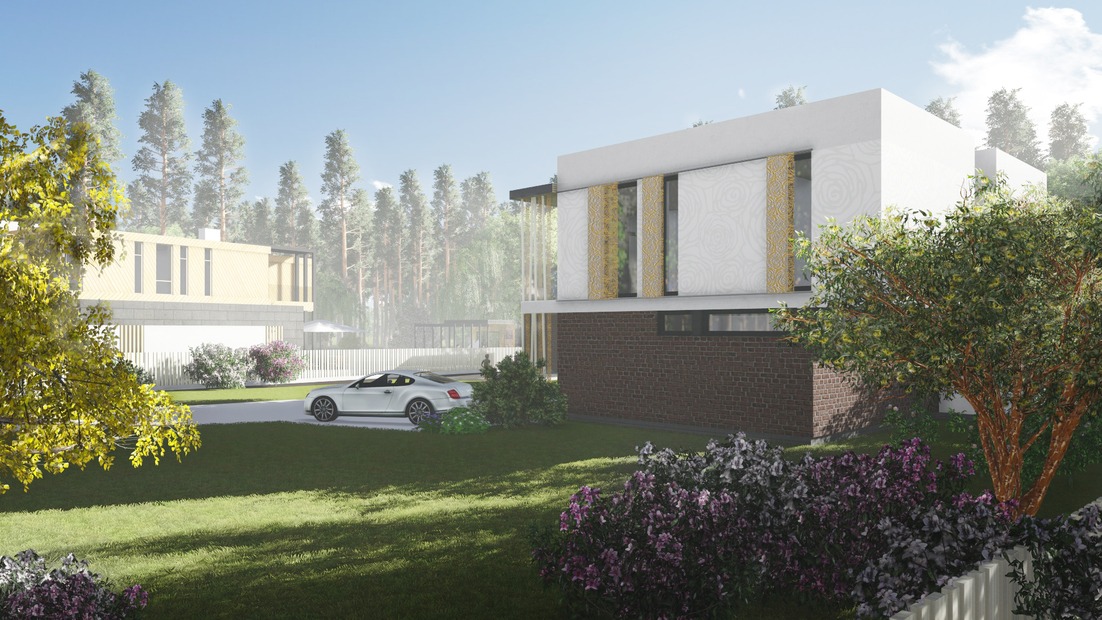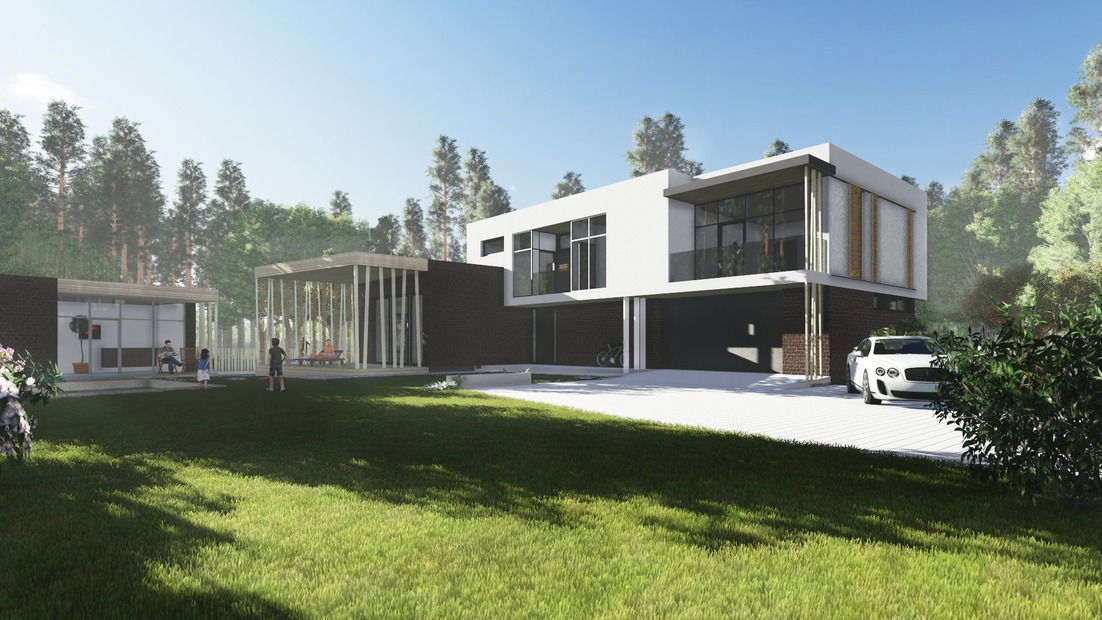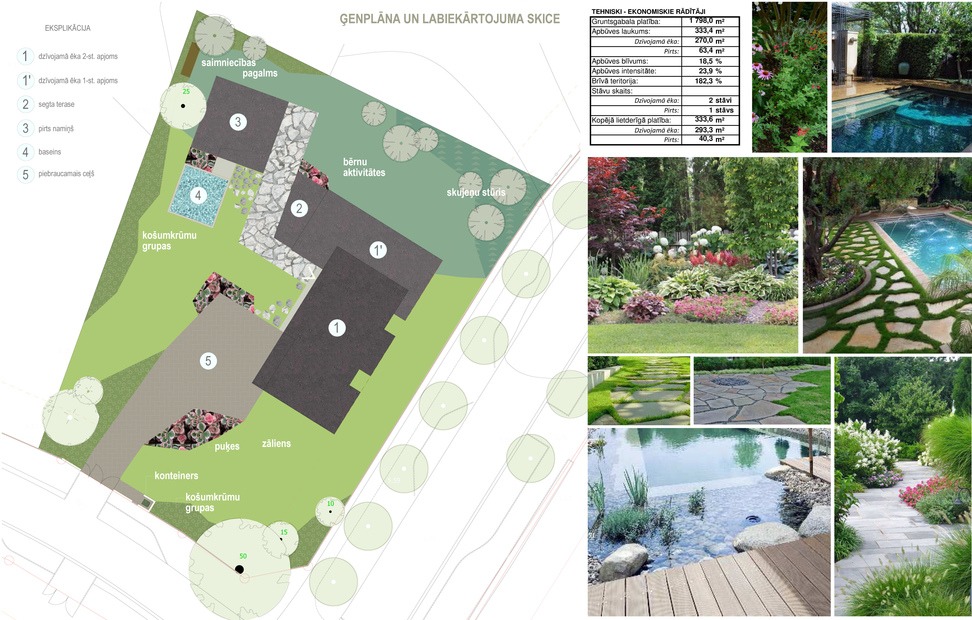SKETCH OF A VILLA IN MEZAPARKS 2
Project development period
2015.
Feasibility Indicators
-
Land parcel size:
1798 m²
-
Total area of residential building:
270 m²
-
Total area of bath house:
64 m²
Description
Land plot is located on the corner of two streets, directed to south. This point determines configuration and location of the building on the plot. Bath house is moved to back of the plot, so the sunny yard can be fully used and inhabitated. The visual character of this villa is formed with a reference to functionalism architecture of Mezaparks. Floral themes is a reminiscence of art deco. On the ground floor of the 2-storey volume is located main entrance, office, sanitary and utility rooms. On the second floor – 3 bedrooms, 2 bathrooms and a laundry room. The height of the ceiling is elevated at the single storey volume containing spacious living and recreation room, and also there is a terrace directed to SW. Upper level volume is placed with overhangs and creates cover for main entrance.
Team
-
Sandra Paulsone
architectauthor
