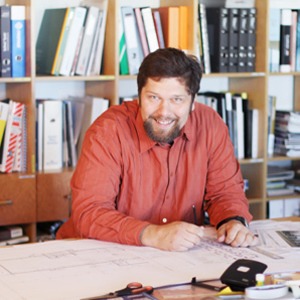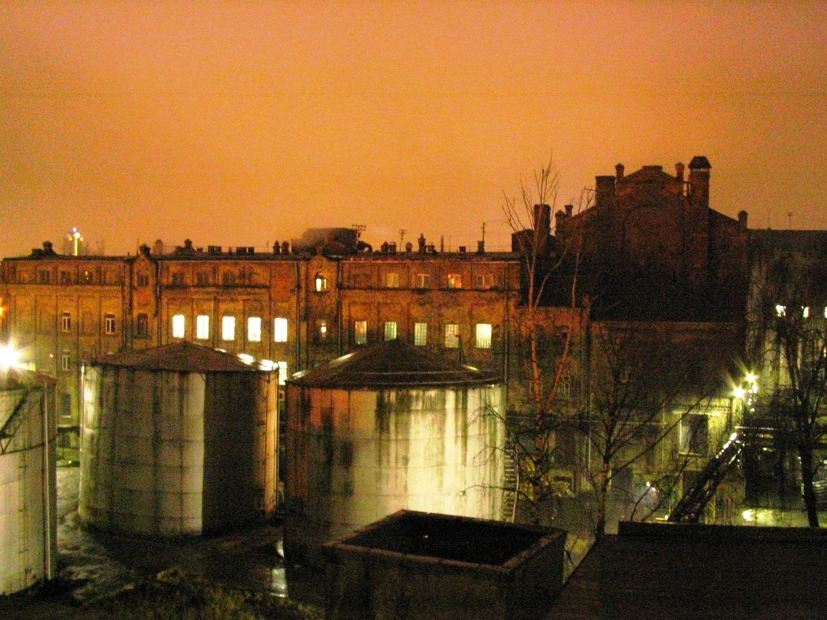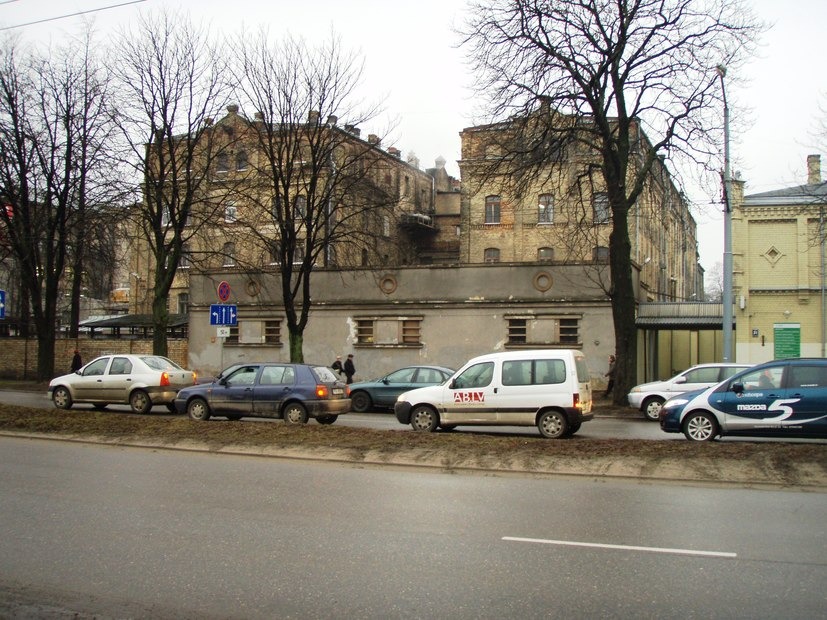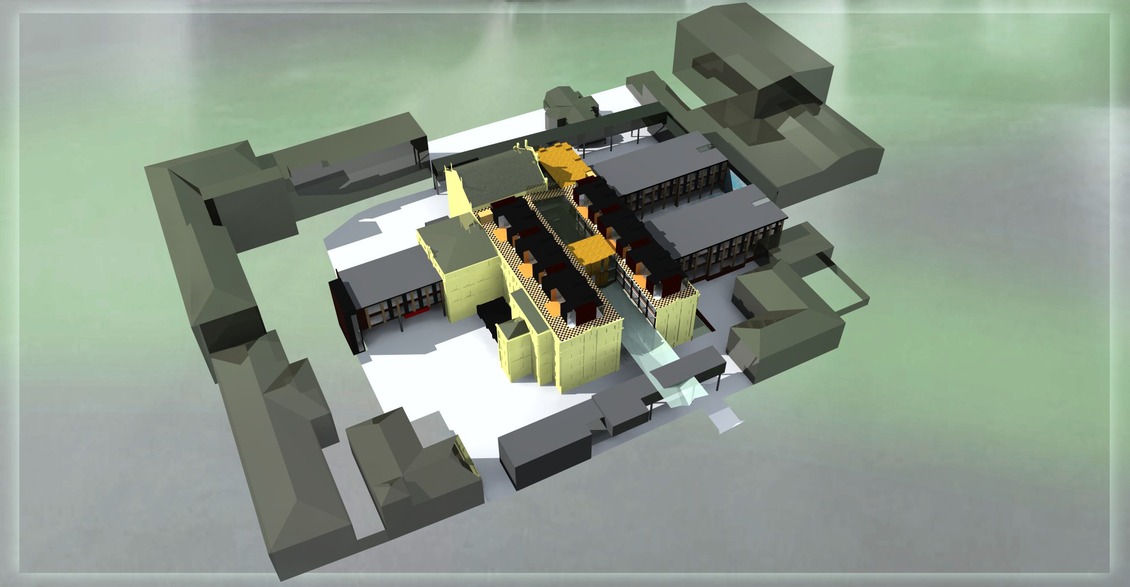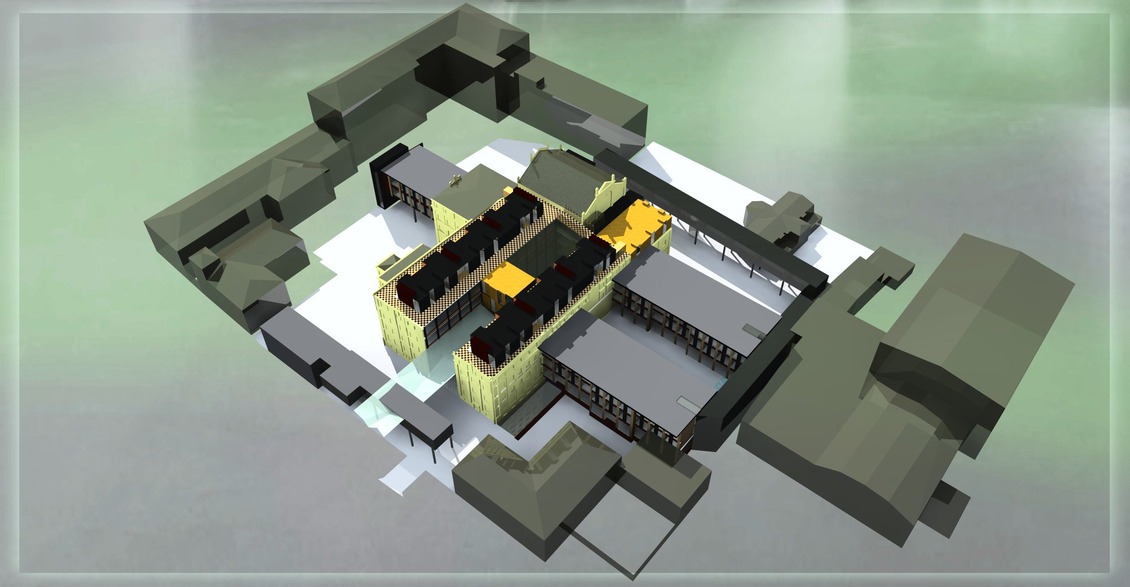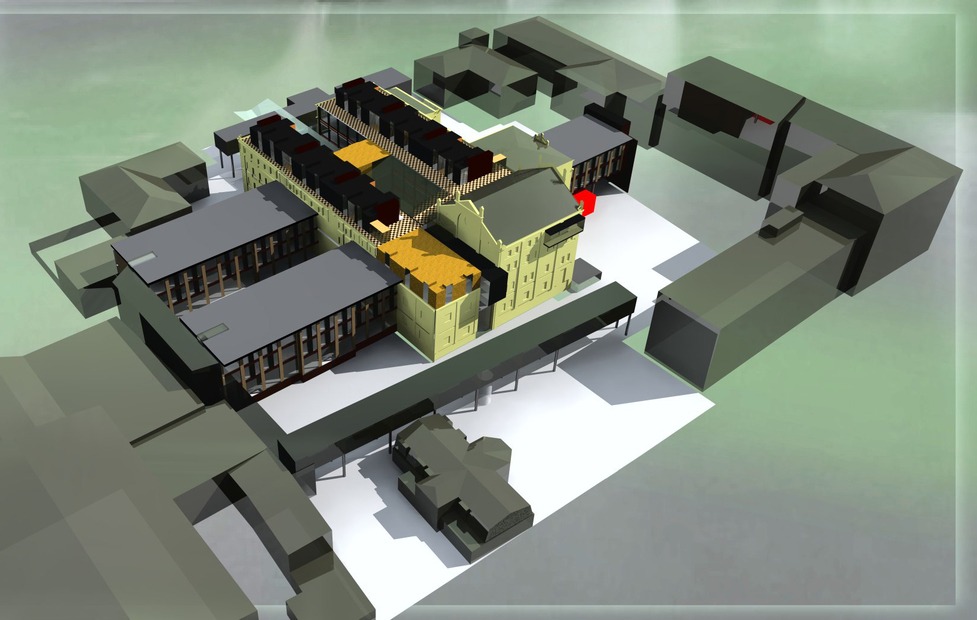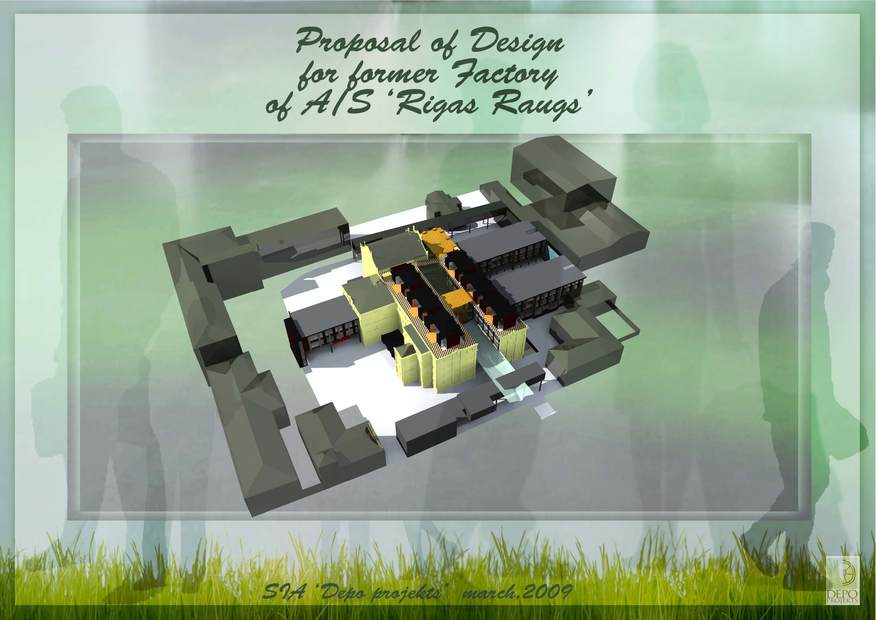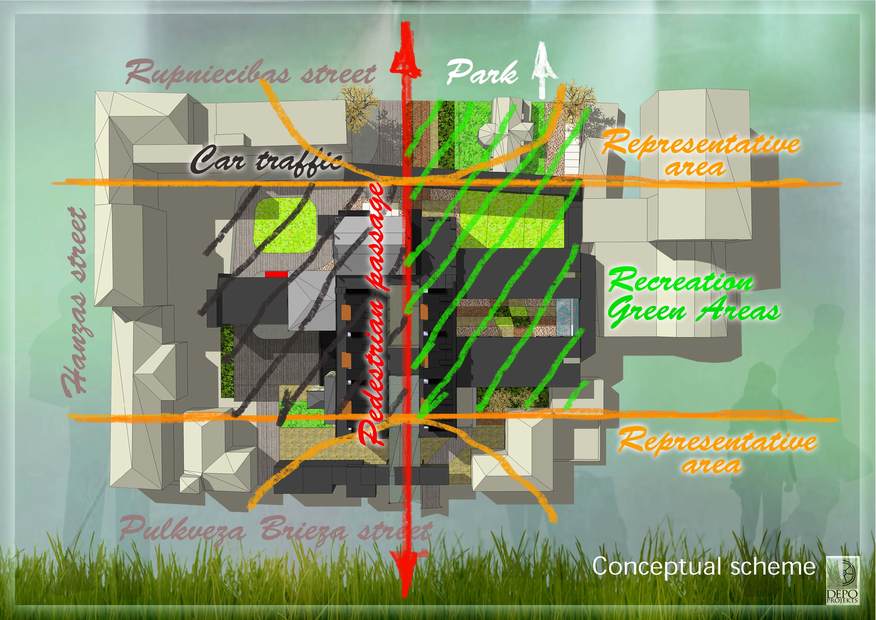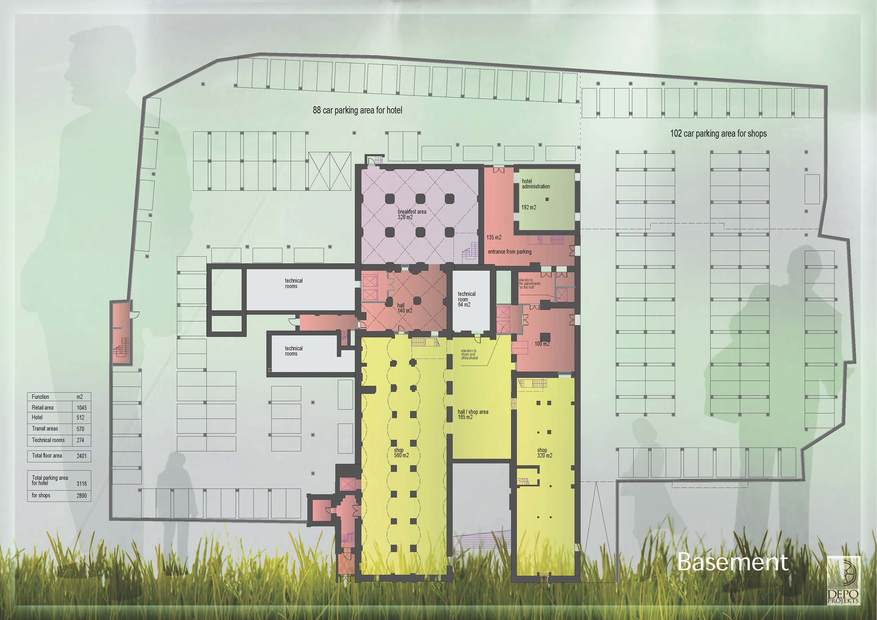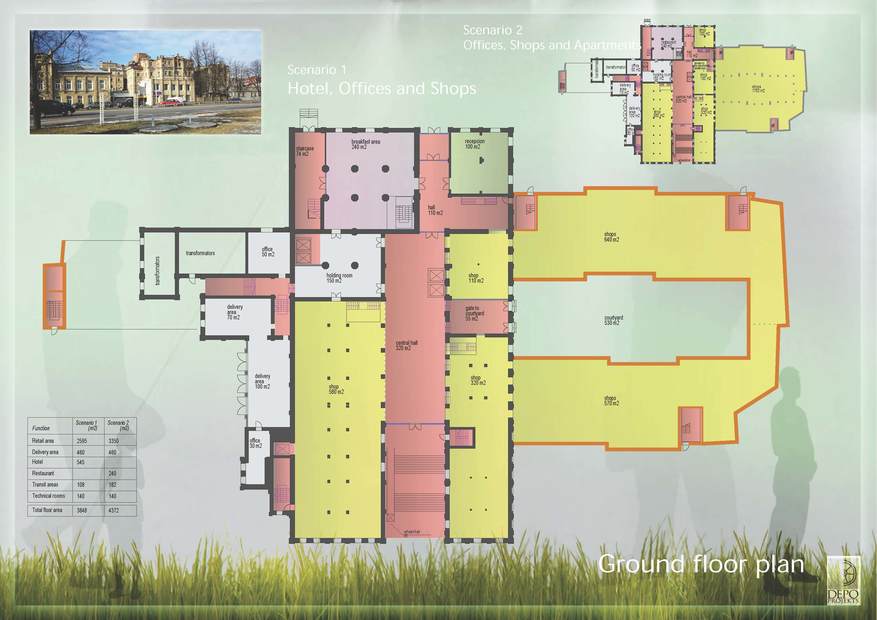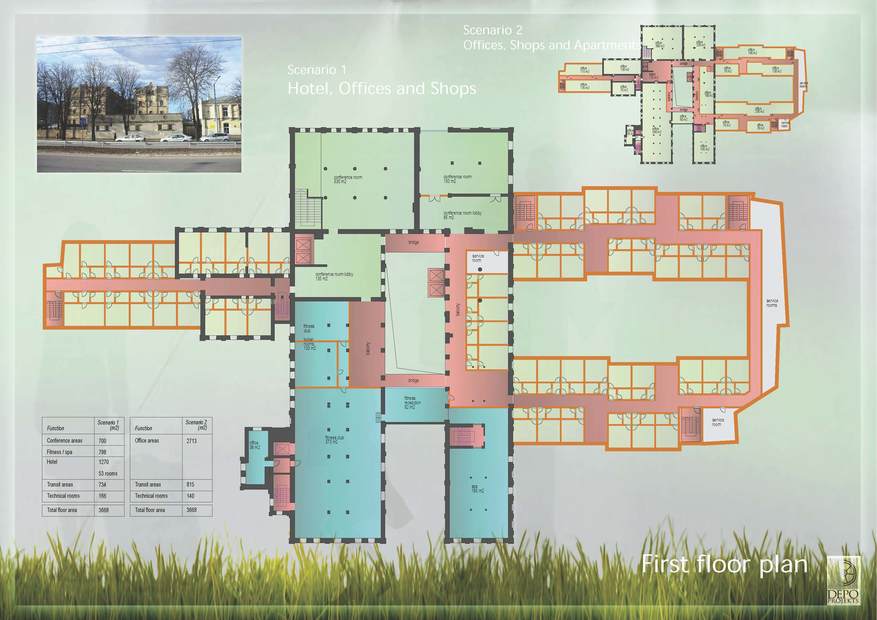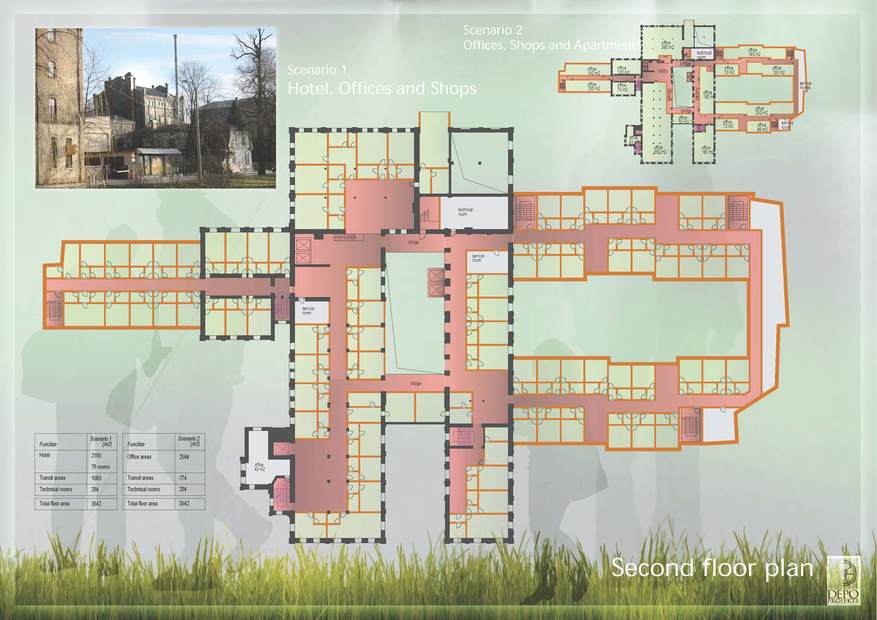RECONSTRUCTION PROPOSAL FOR THE FORMER BUILDINGS AND TERRITORY OF "RĪGAS RAUGS" FACTORY AT PULKVEŽA BRIEŽA STREET 27A, RIGA
Project development period
2009.
Feasibility Indicators
-
Total area of reconstructed buildings:
16000 m²
-
Number of floors agove-ground:
5
-
Basement:
1
Description
The reconstruction proposal provided for locating shopping and restaurant premises on the first floor, and locating hotel, office and active recreation premises on upper floors. It was proposed to develop a closed courtyard by means of installing glazing between the existing buildings of "Rīgas raugs" thus acquiring a convenient gallery-indoor arcade which connects the various functional areas of the complex.
Team
-
Antra Saknīte
architectauthor
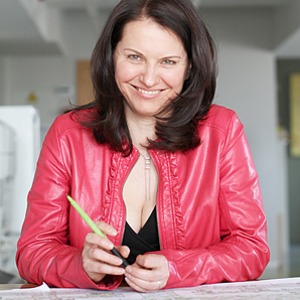
-
Ivars Krēgers
architect, member of the boardauthor
