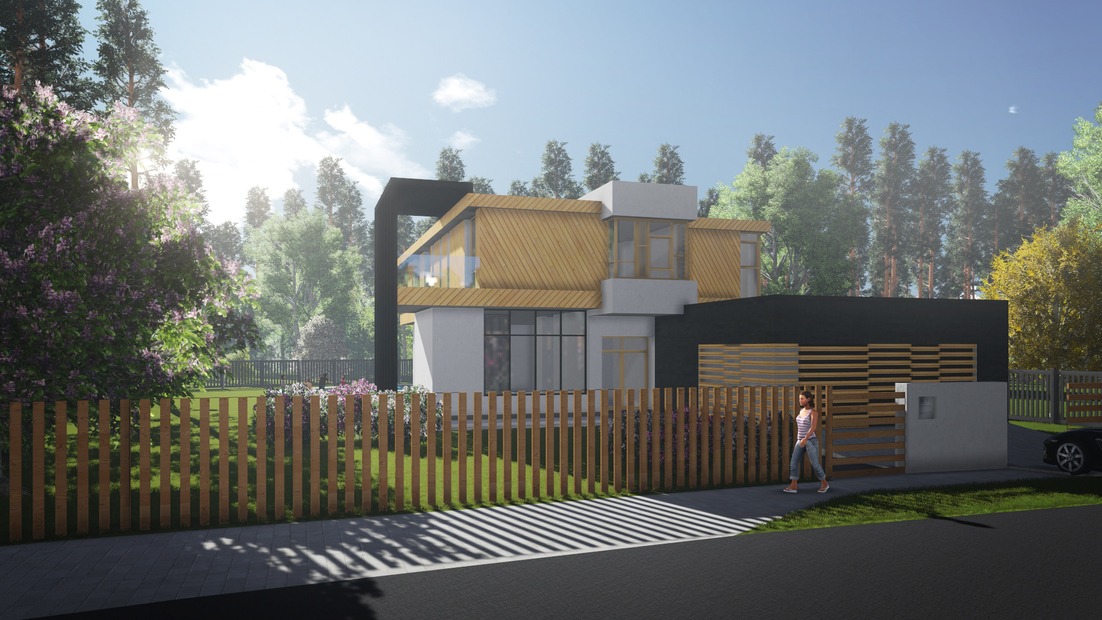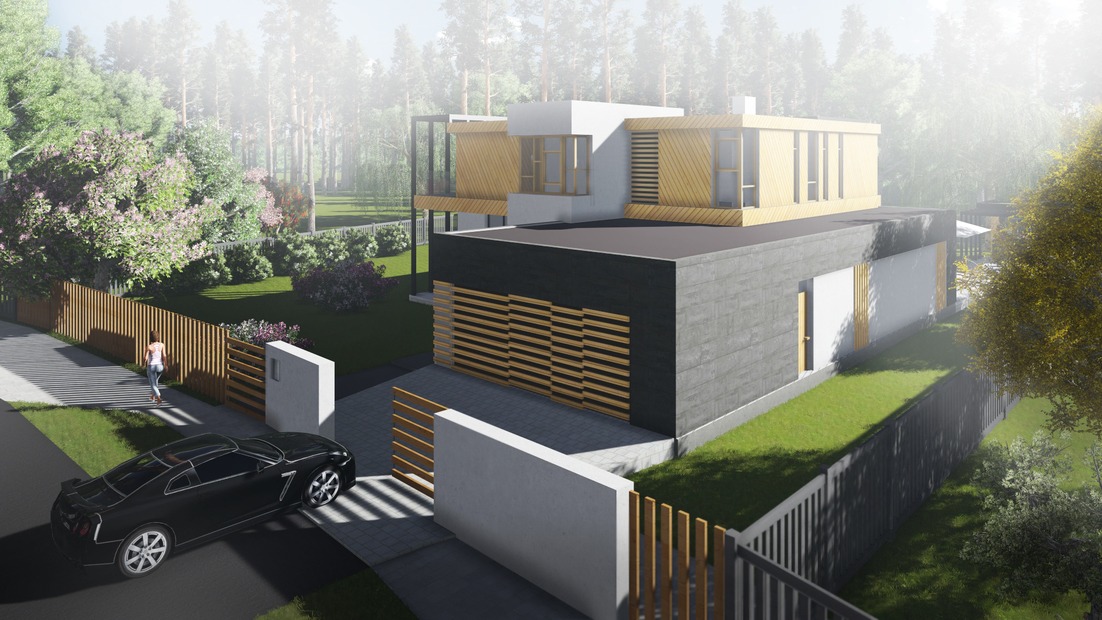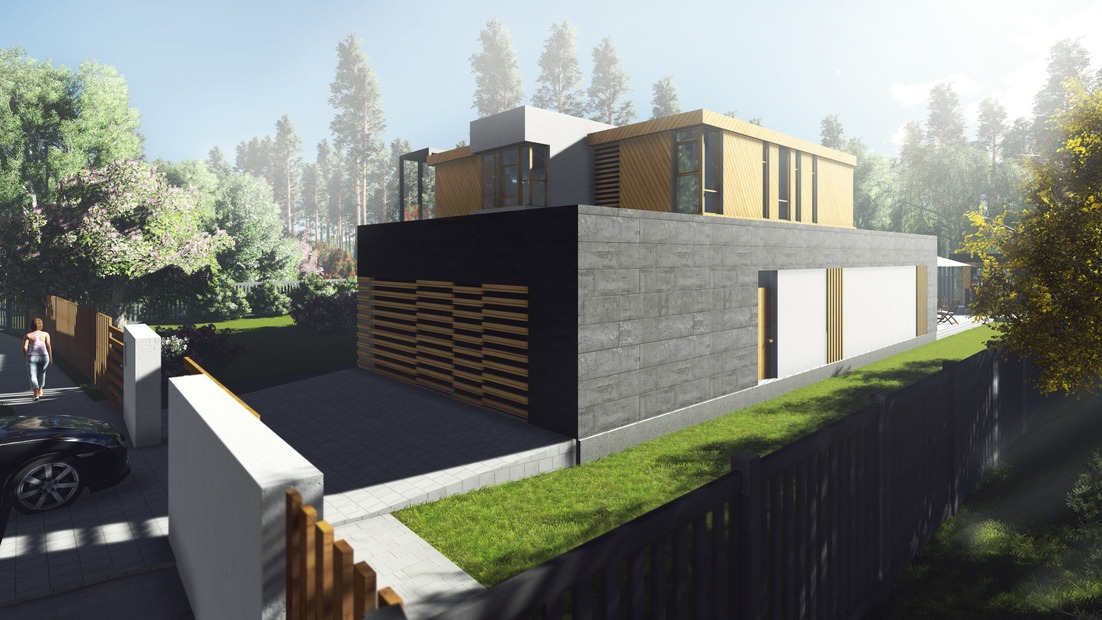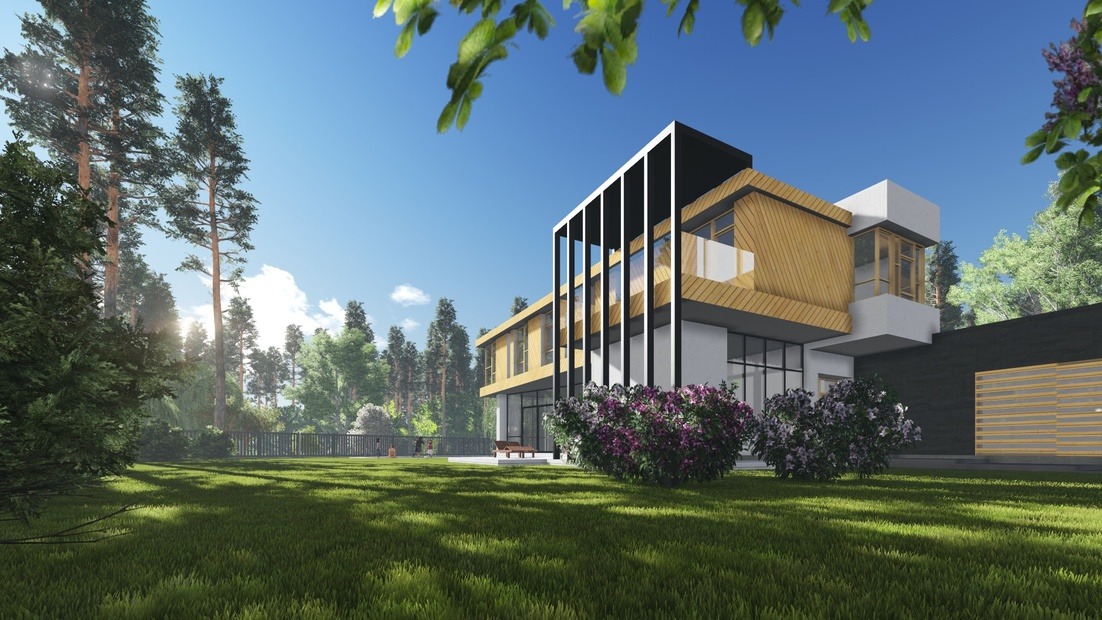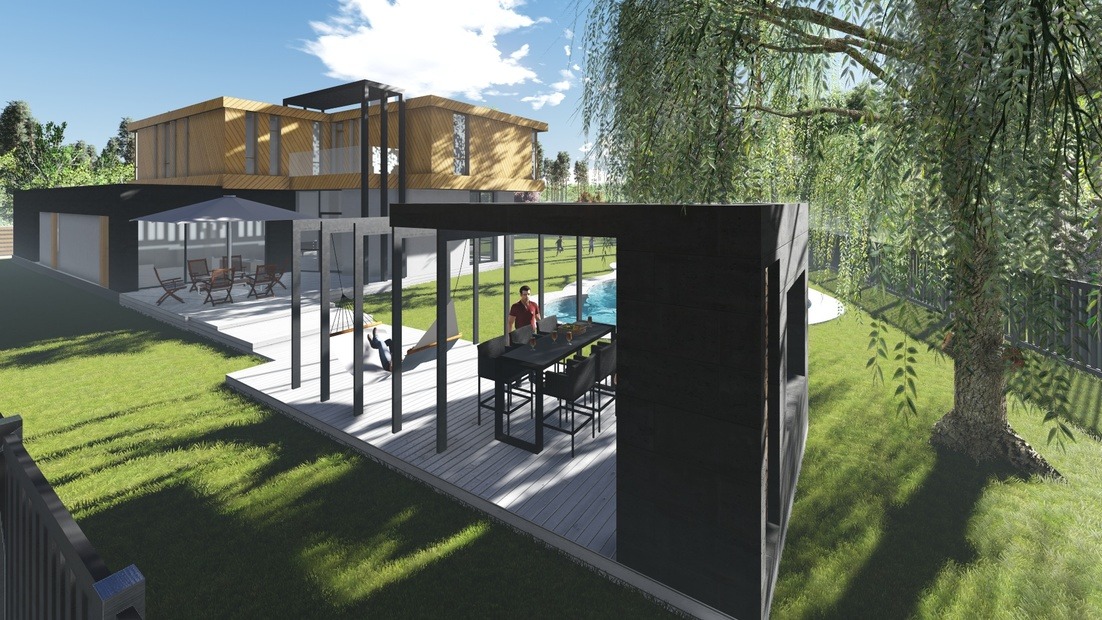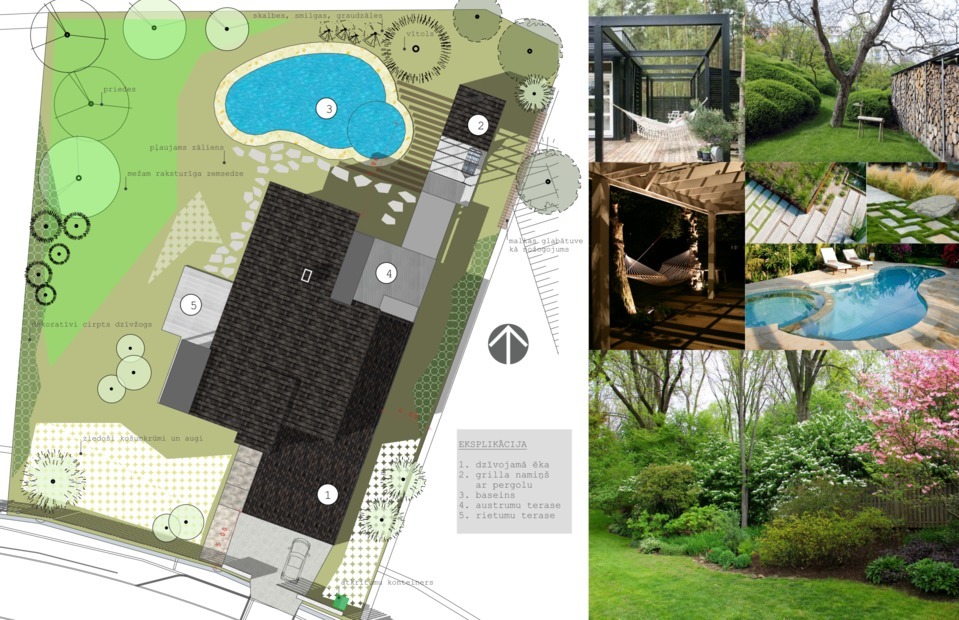SKETCH OF A VILLA IN MEZAPARKS 1
Project development period
2015.
Feasibility Indicators
-
Land parcel size:
1590 m²
-
Total area of premises:
358 m²
Description
Land plot location regarding to the street and cardinal points determines the shape and configuration of the building. Since the street is located in the south side of the land plot and land border here are very short, villas volume is oriented toward the street with the shortest facade . The living and recreation rooms on the ground floor freely overflow to each other, only few interior elements and free standing walls are separating functional areas. Rooms on the ground floor have an extensive glazing with exits to the terraces and garden. Upper level volume is placed with overhangs and creates partly covered terraces, as well as shade to spacious ground floor glazing of the western facade. It expected to use slate tiles and Siberian natural wood color larch cladding as facade finishing.
Team
-
Inga Piņķe
architectauthor


