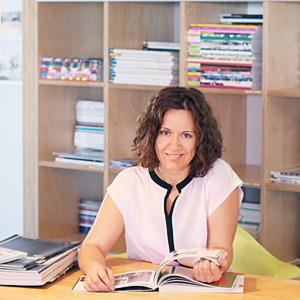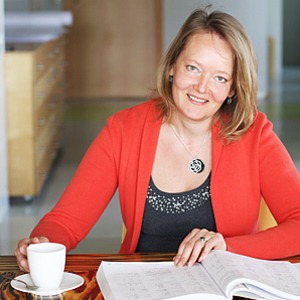PROJECT PROPOSAL FOR MULTIFUNCTIONAL BUILDING AT KR. BARONA STREET 40
Project development period
2006.
Feasibility Indicators
-
Total area of land parcels:
893 m²
-
Total above-ground building floor area:
3765 m²
-
Building volume:
16755 m³
Description
The tender proposal envisaged creating a six-floor perimeter building environment preserving the existing greenery elements – 2 bigger trees and a hedge grow along Kr. Barona Street – thus creating public outdoor space. By closing the block, the new volumes shape a uniform urban ensemble and an architectural emphasis at the street intersection. The tree growing by Lāčplēša Street "interrupts" the building volume; this is where a greened front yard begins and turns into a courtyard. Thanks to cable bridges running through the courtyard through tree branches, the tree "grows together" with the spatial architecture of the building.
Team
-
Inga Piņķe
architectauthor

-
Sandra Paulsone
architectauthor

-
Madara Laure
architectural technician

-
Renārs Piliniks
architectural technician

-
Māris Krūmiņš
architectural technician

-
Lita Skurule
architectural technician








