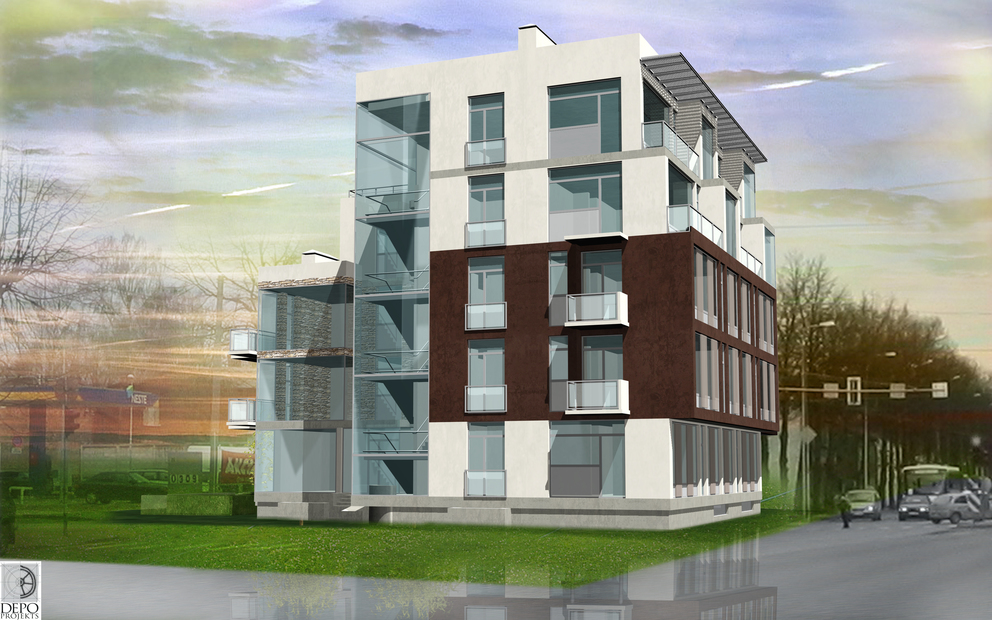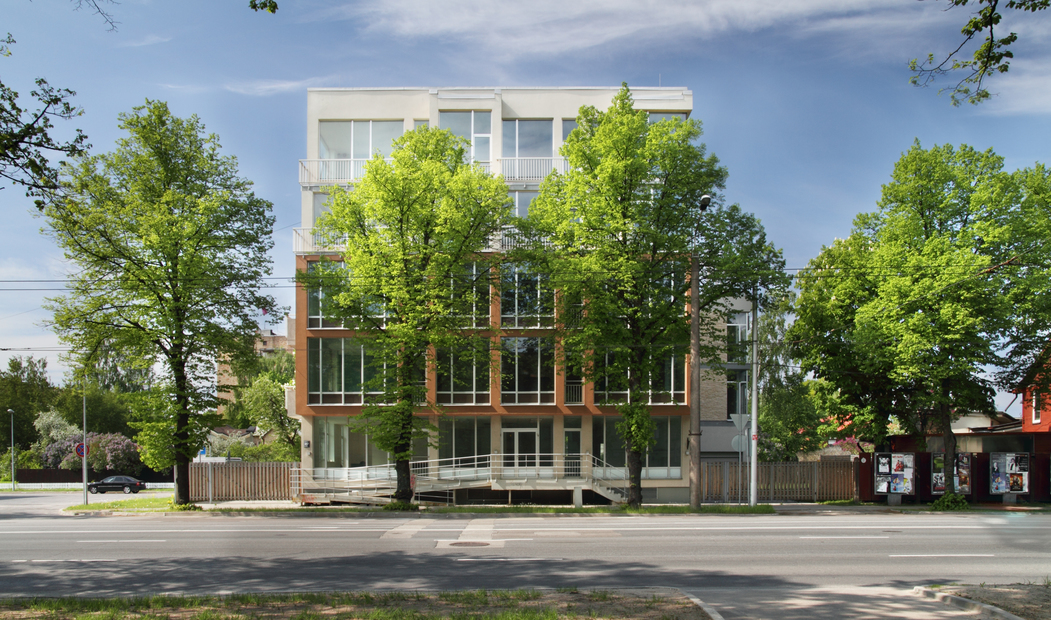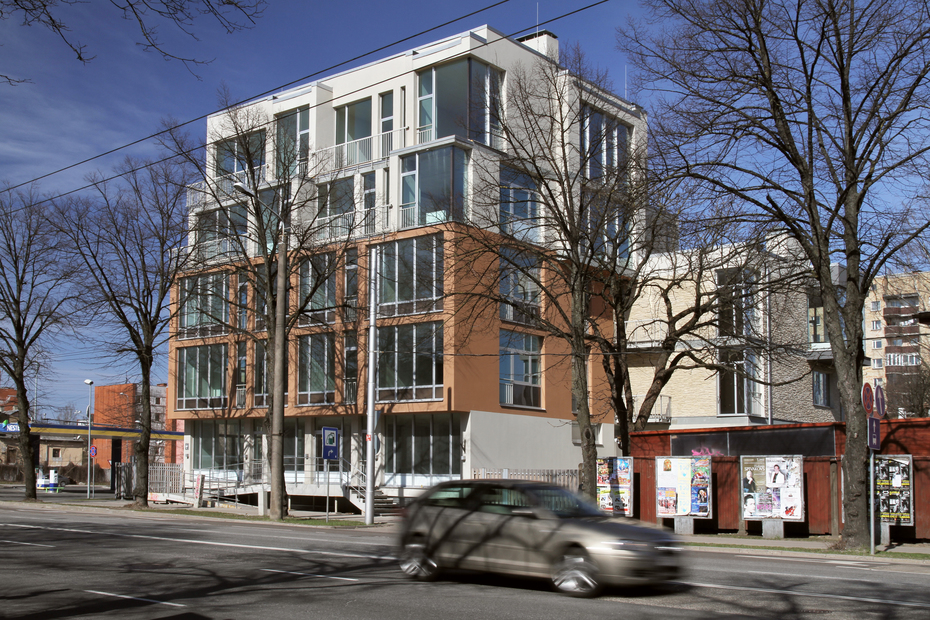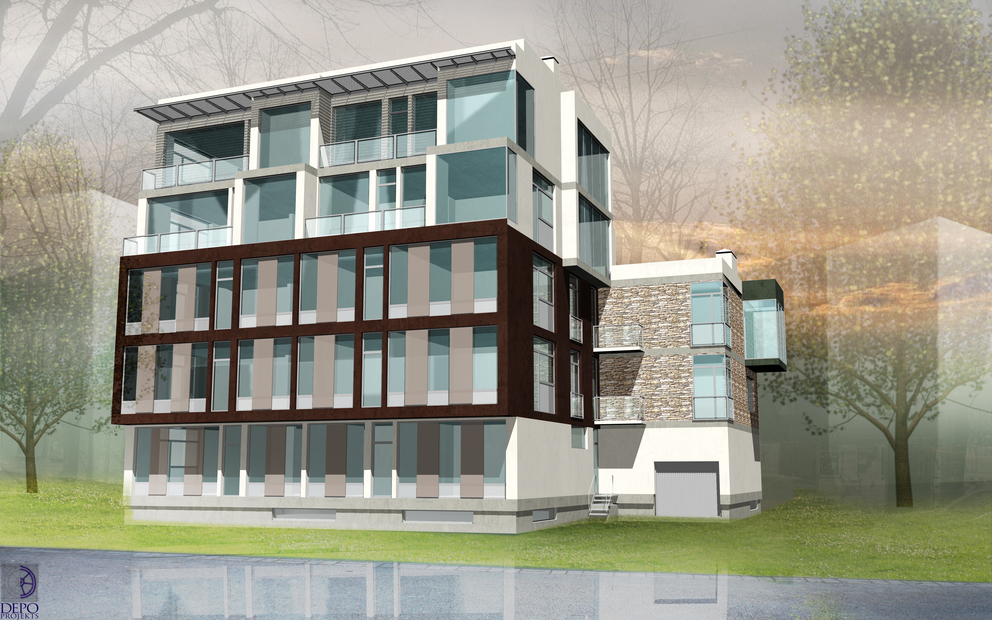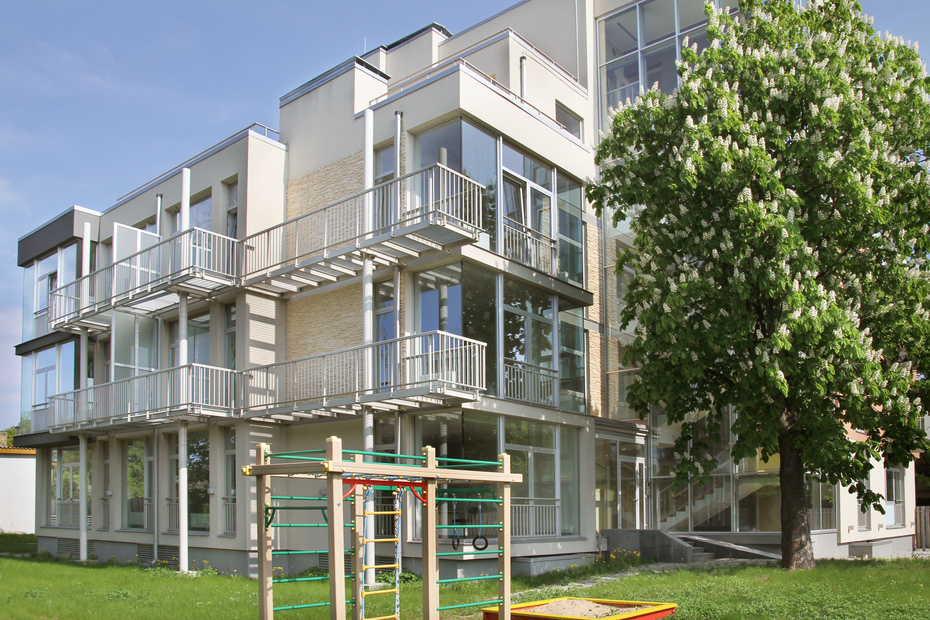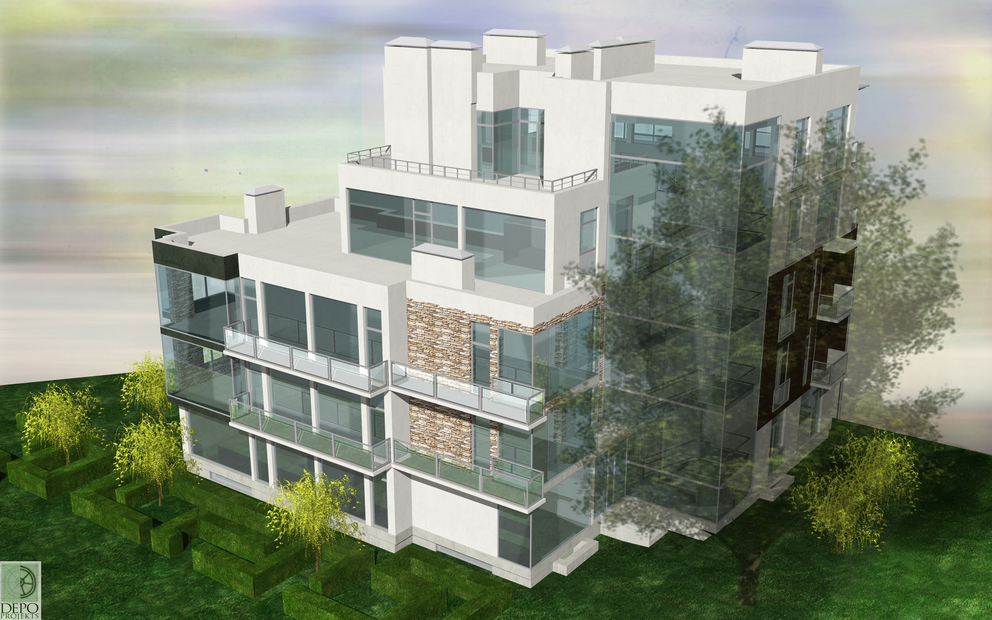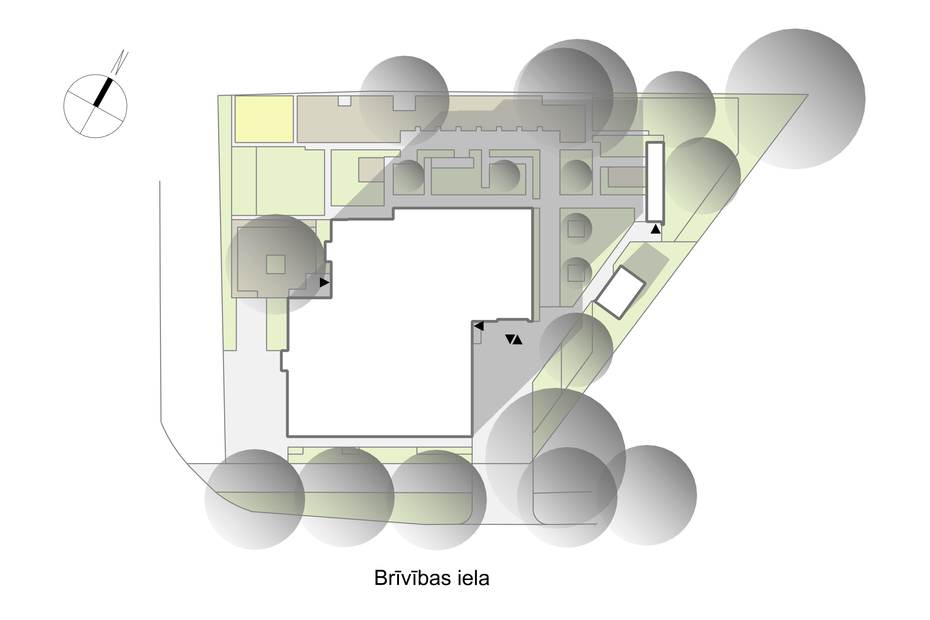APARTMENT BUILDING AT BRĪVĪBAS GATVE 257, RIGA
Project development period
2005.-2007.
Construction period
2007.-2008.
Feasibility Indicators
-
Land parcel size:
1642 m²
-
Total building floor area:
2009 m²
-
Basement area:
1717 m²
-
Building volume:
10090 m³
-
Landscaping area:
1019 m²
-
Number of floors agove-ground:
5
-
Basement:
1
- 16 apartments / 18 parking places
Description
The building is located in Teika, its volume and facades are designed with a reference to the functionalism (Peacetime) residential building architecture which is characteristic to the building environment in Teika. The main entrance is accentuated with a beautiful chestnut tree, and a landscaped courtyard lies behind the house. Parking is located in the basement; access to the basement is ensured with an auto-lift. It was decided to locate commercial premises on the first floor of the building during the final phase of construction therefore an additional entrance was built directly from Brīvības gatve.
Team
-
Antra Saknīte
architectauthor, building design manager
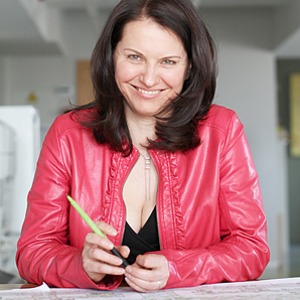
-
Anrijs Rudzis
structural engineer
-
Kaspars Ozers
structural engineer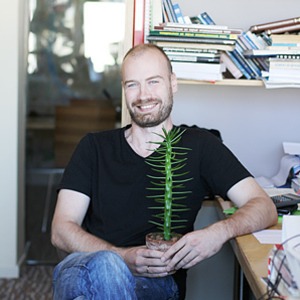
-
Kārlis Ceske

-
Kārlis Kostjukovs
structural engineer


