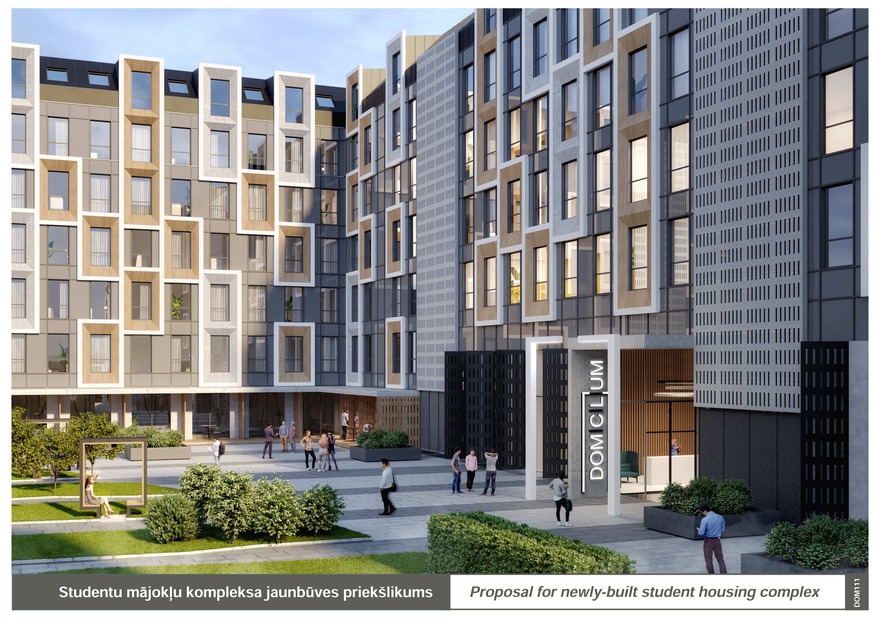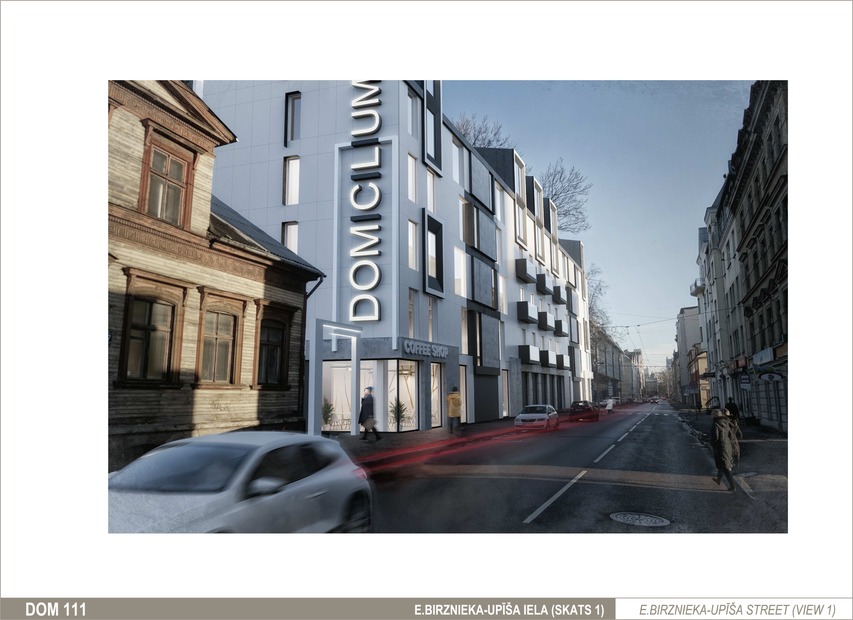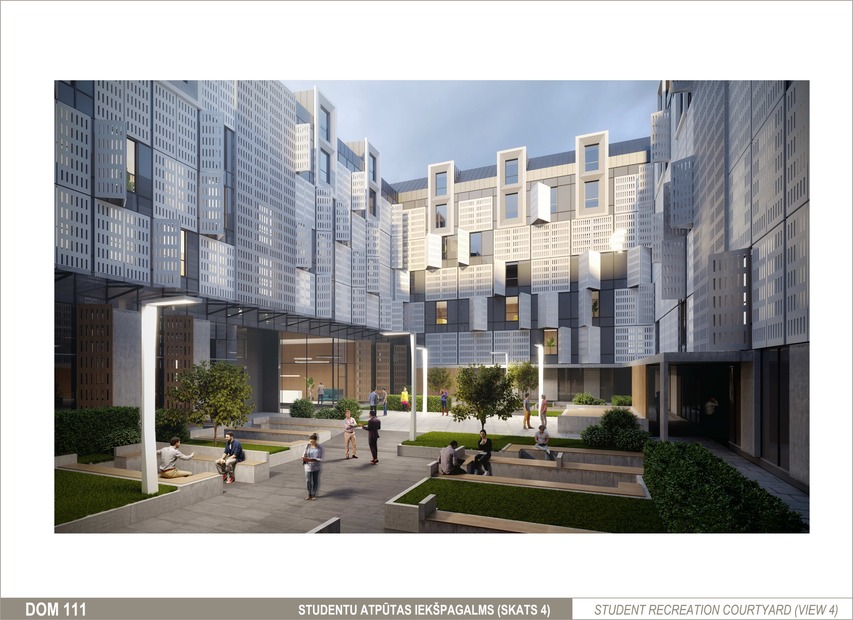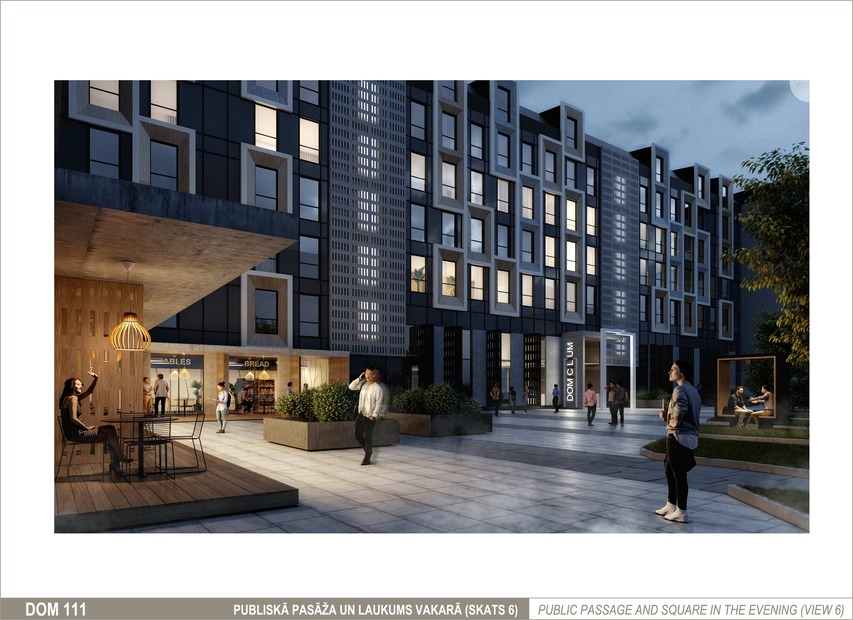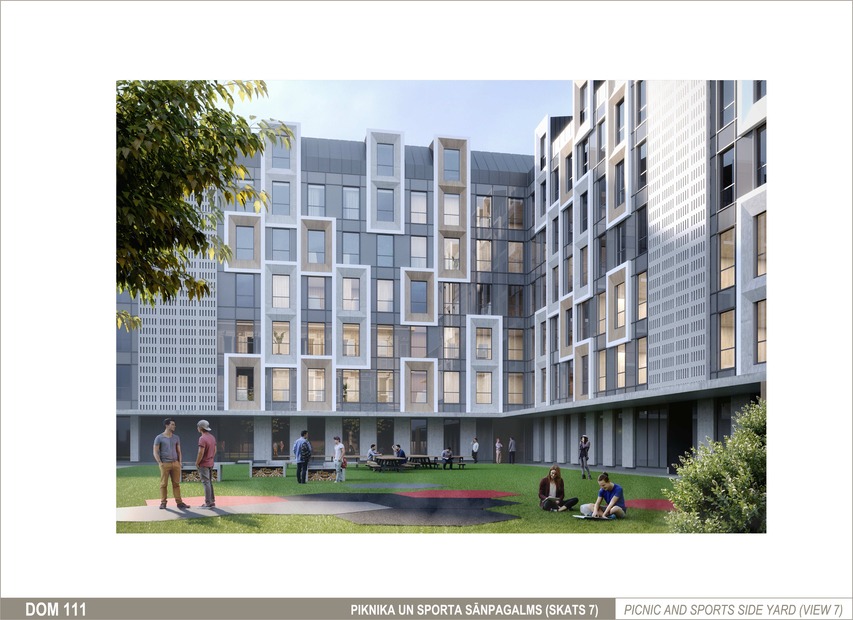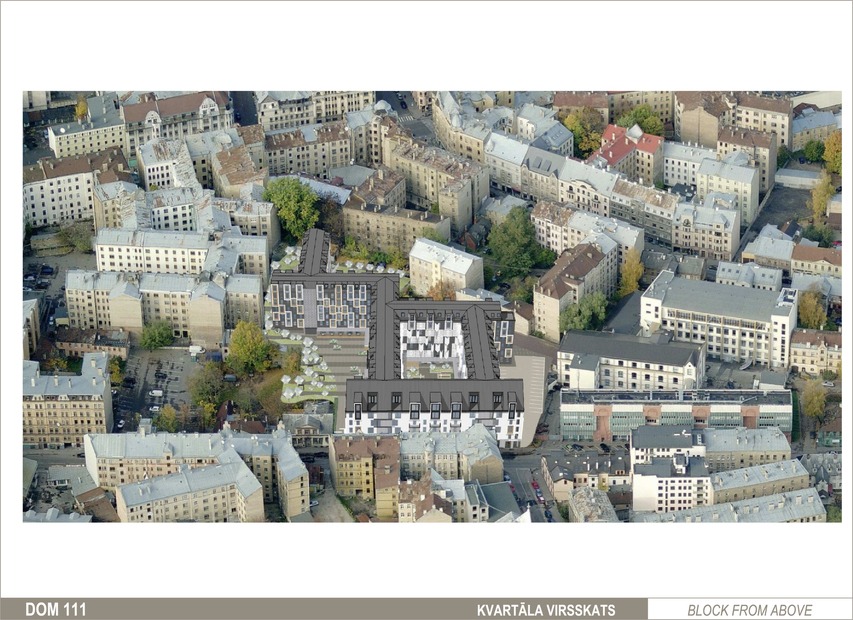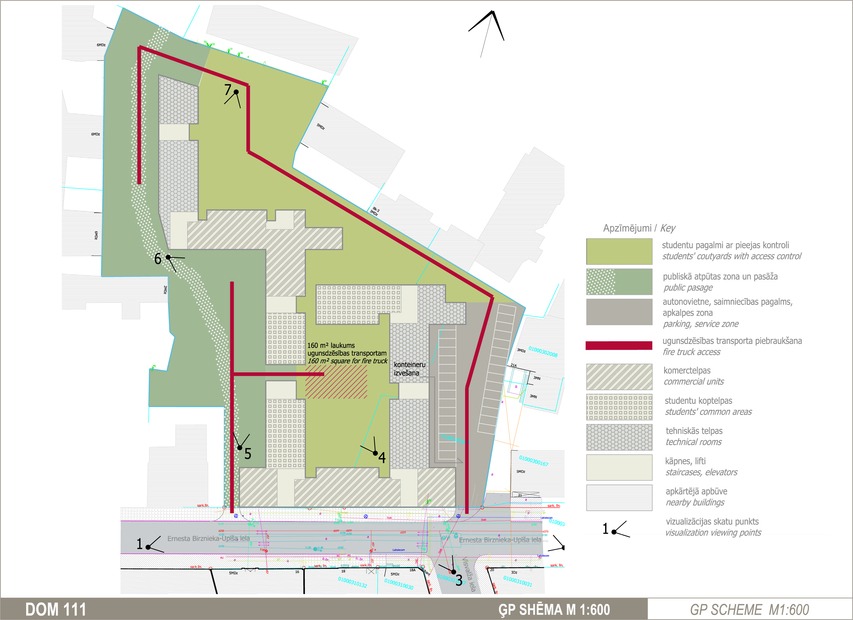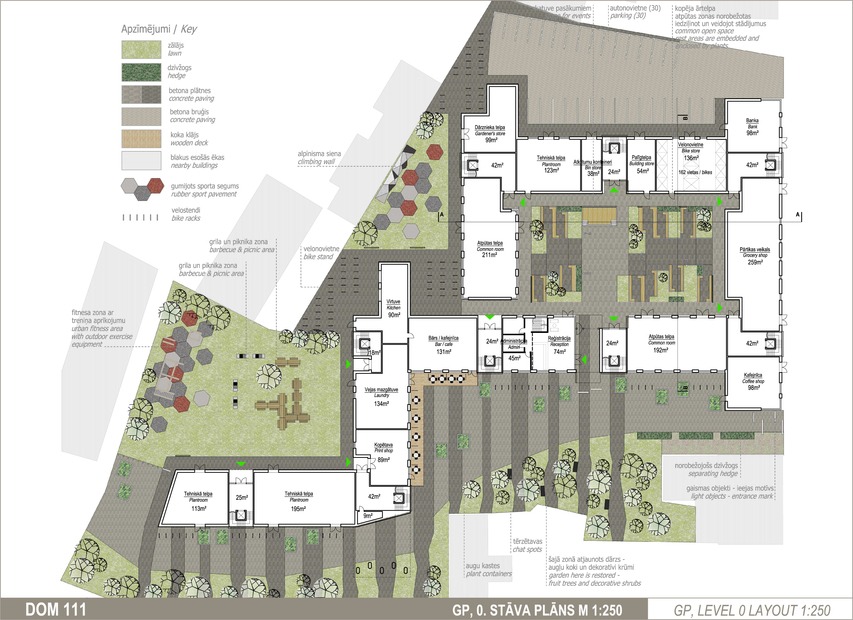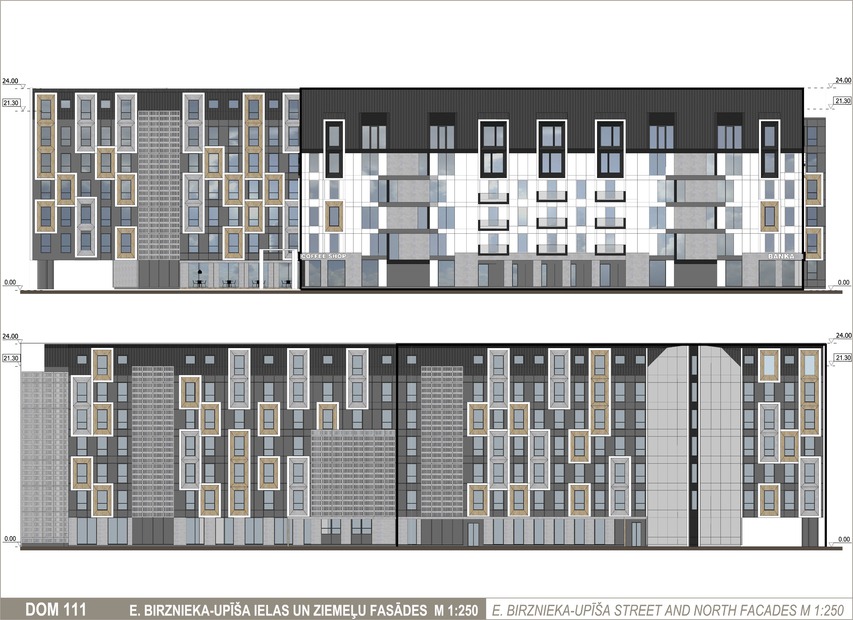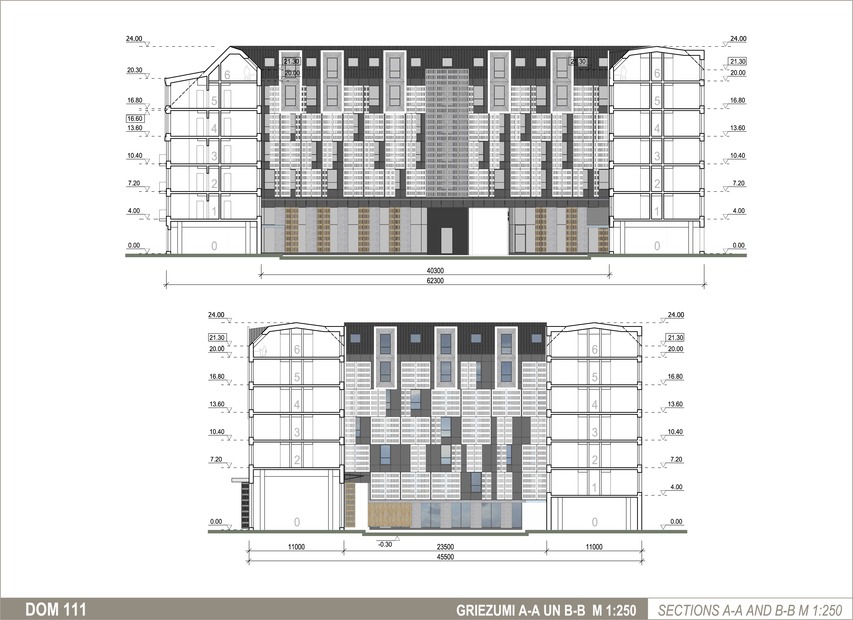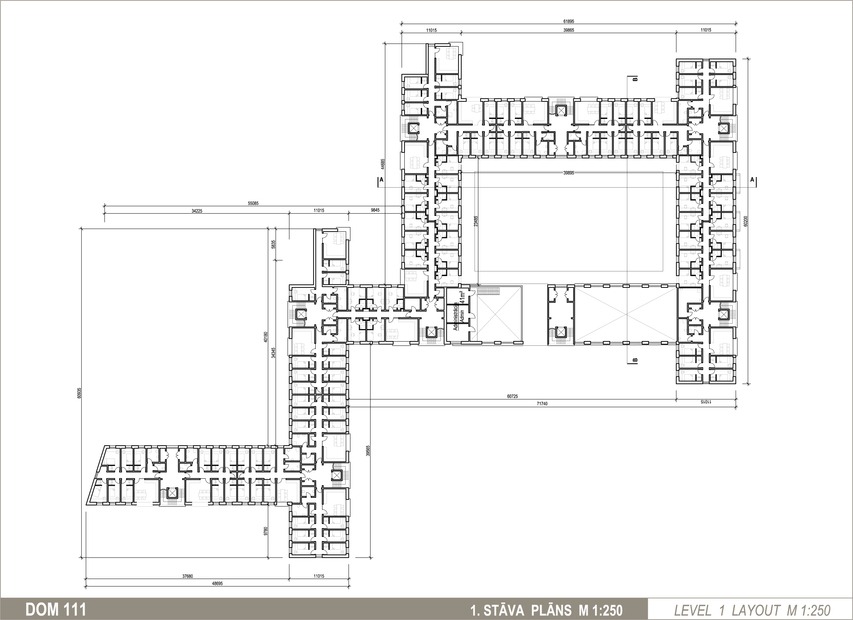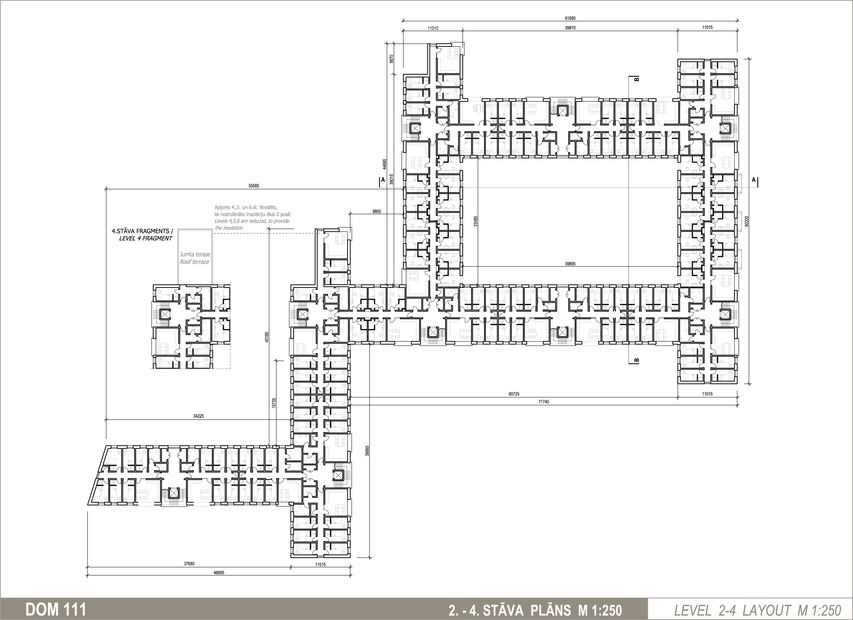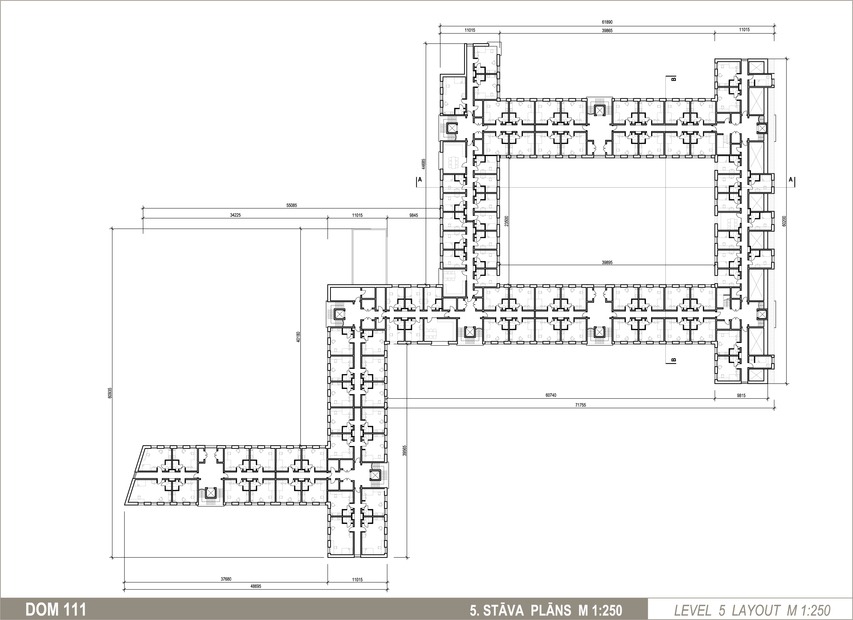STUDENT HOUSING COMPLEX IN RIGA, E.BIRZNIEKA-UPĪŠA STREET 19
Project development period
2017.
Feasibility Indicators
-
Land parcel:
9859 m²
-
Total floor area:
16882 m²
- 6 floors + roof floor/attic
-
Public / Commercial room space on ground floor:
522 m²
-
Landscaping area:
5420 m²
-
Number of parking spaces:
30
-
Bicycle parking spaces:
350
Description
The construction of the new building of the Student Housing Complex consists of six volumes connected rectangular, with the facade and the main entrance to E.Birznieka-Upīša Street; it successfully separates the public outdoor space from the inner courtyards for the rest and communication of the residents he public outdoor space consists of a renovated old orchard, illuminated 'gazebos', comfortable seating. A pedestrian arcade is planned, which will connect the streets of Marija and E.Birznieka-Upīša, the premises available on the street level will be used for commercial activities, in the private zone - for the everyday household and entertainment needs of residents. On the 1st to 6th floor there are student apartments. Facade - self-supporting, insulated aluminum construction with exposed profile in which glazing changes with enamelled glass filling. The long cornice line is cut off to illuminate the upstairs room in the window construction. Sliding acoustic panels are provided in the facades to provide a comfortable acoustic environment in the courtyard.
Rewards
Placed 2nd
Team
-
Sandra Paulsone
architectmeta leader
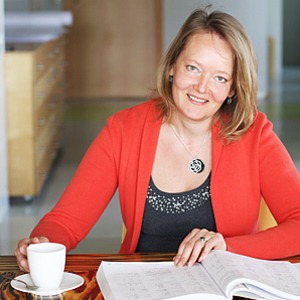
-
Uldis Zanders
architect, chairman of the board
-
SIA “Xcelsior”
computer visualizations


