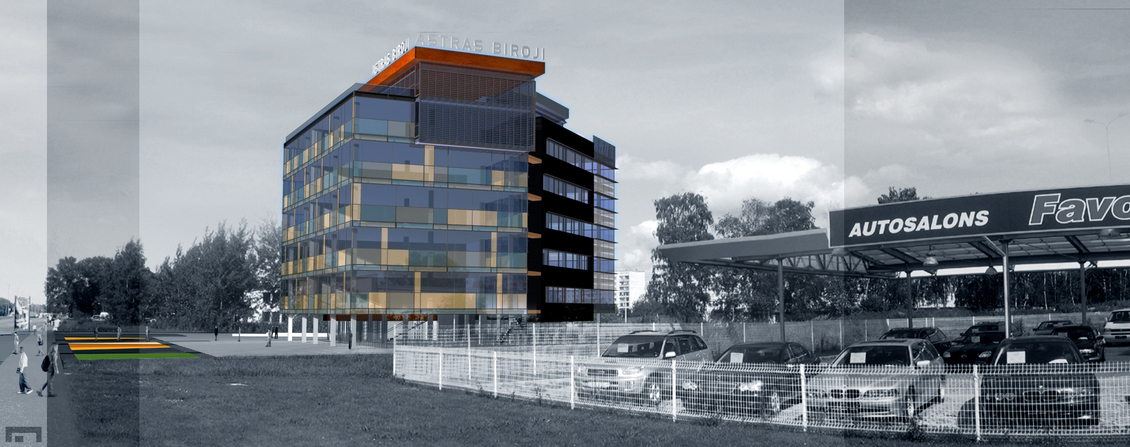OFFICE BUILDING ON G. ASTRAS STREET
Project development period
2003.-2004.
Feasibility Indicators
-
Total area of land parcel:
4310 m²
-
Total area of land parcel:
6490 m²
Description
An 8m wide greened belt shaped facing G. Astras Street and the existing tree stand replaced with high quality large volume tree and decorative shrub plants. A total of 199 parking places for the office building are located above ground, partly underneath the building and underground. The building consists of two building volumes: a combination of a rectangular parallelepiped and a triangular prism which reflects the triangular configuration of the land parcel. The rectangular volume is fully designed in coloured glass whereas the other volume is heavier – meander cladded with AL composite and includes narrow openings for windows.
Team
-
Sandra Paulsone
architectauthor

-
Māris Krūmiņš
computer visualizations





