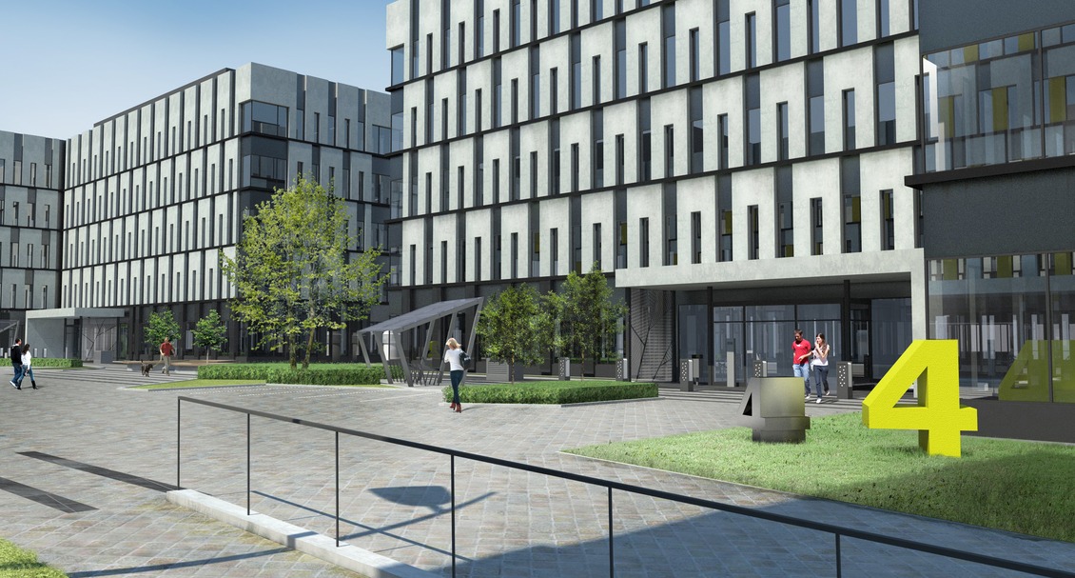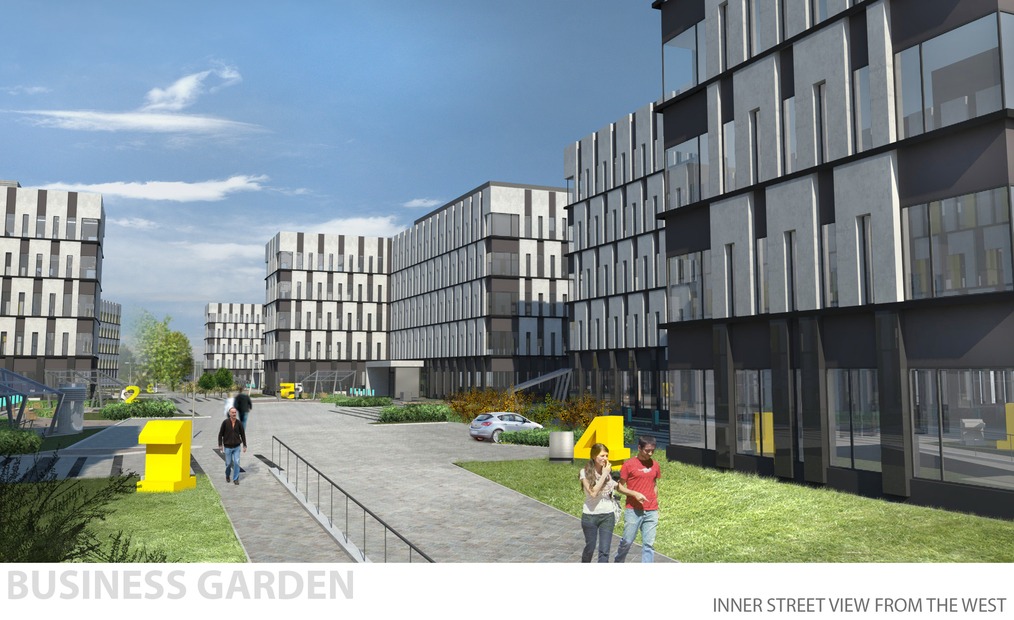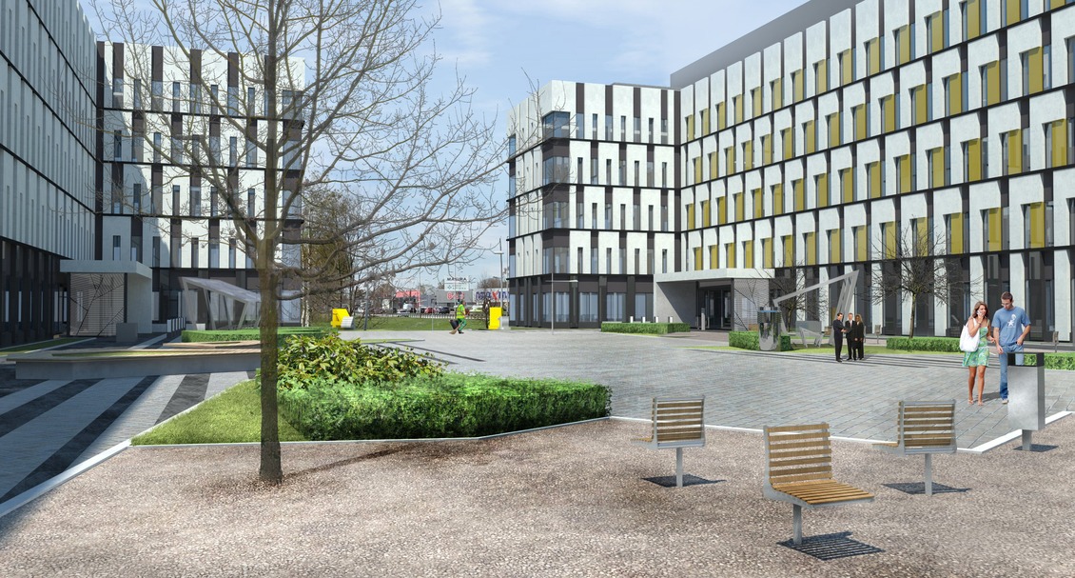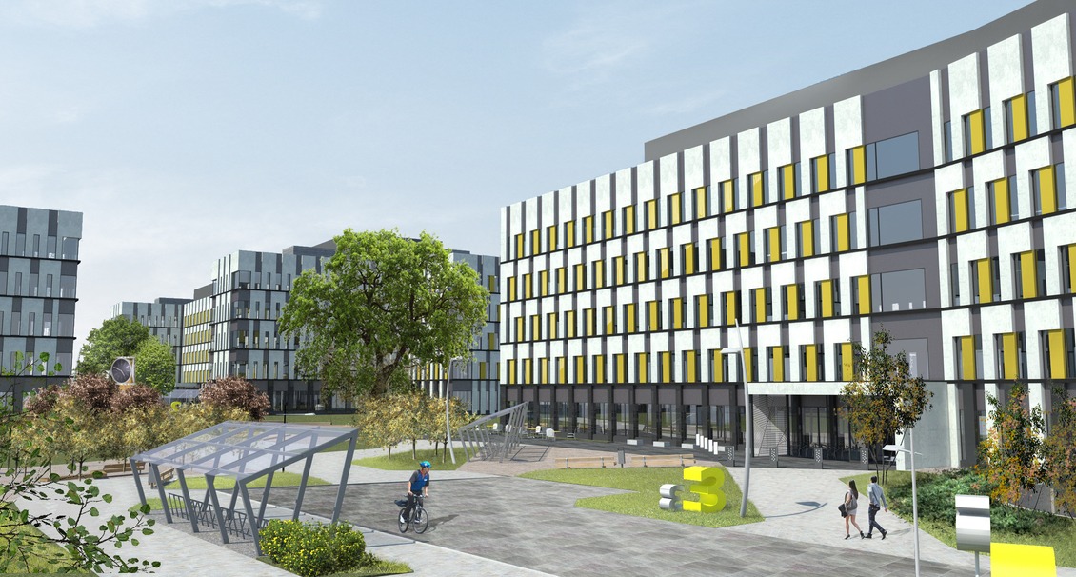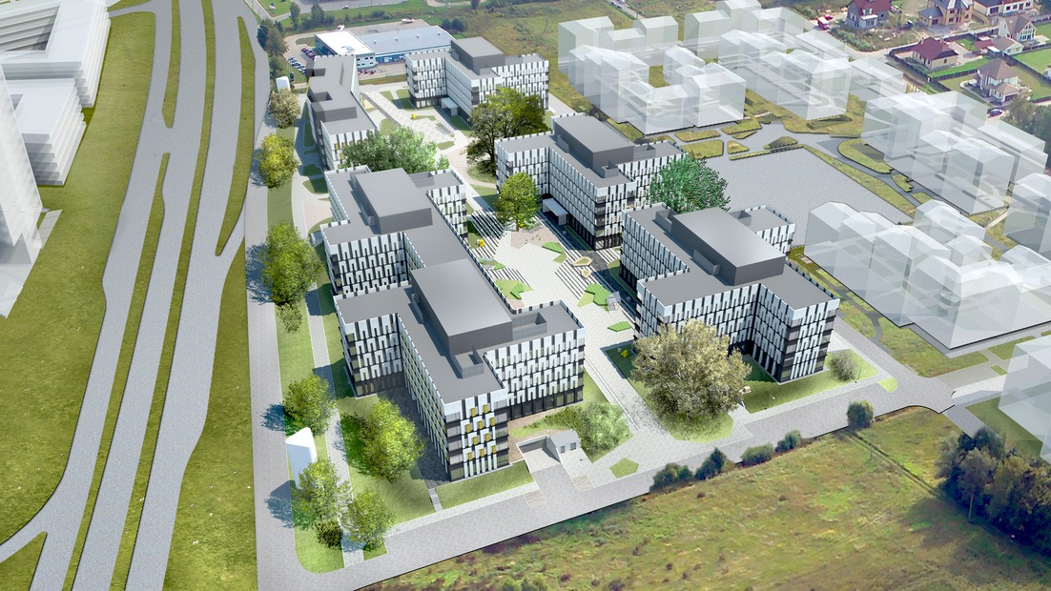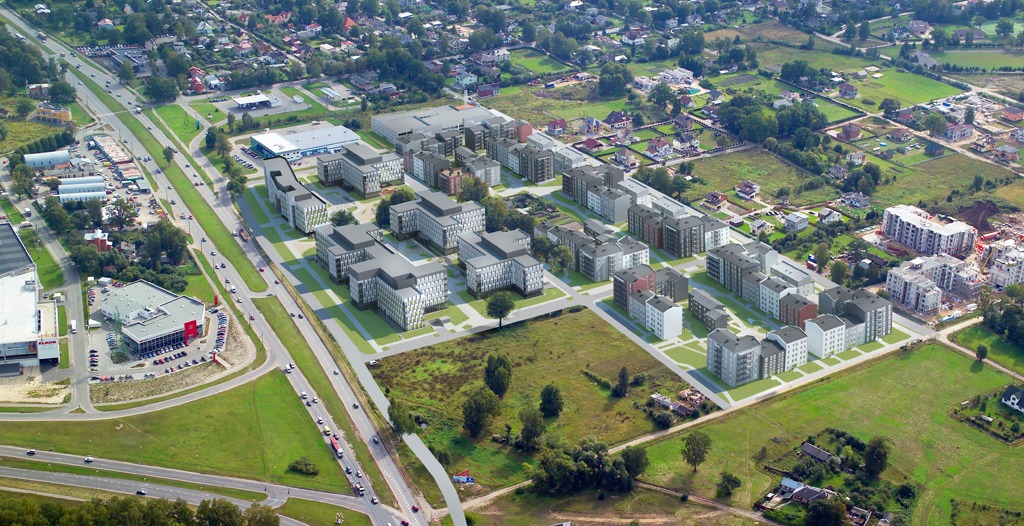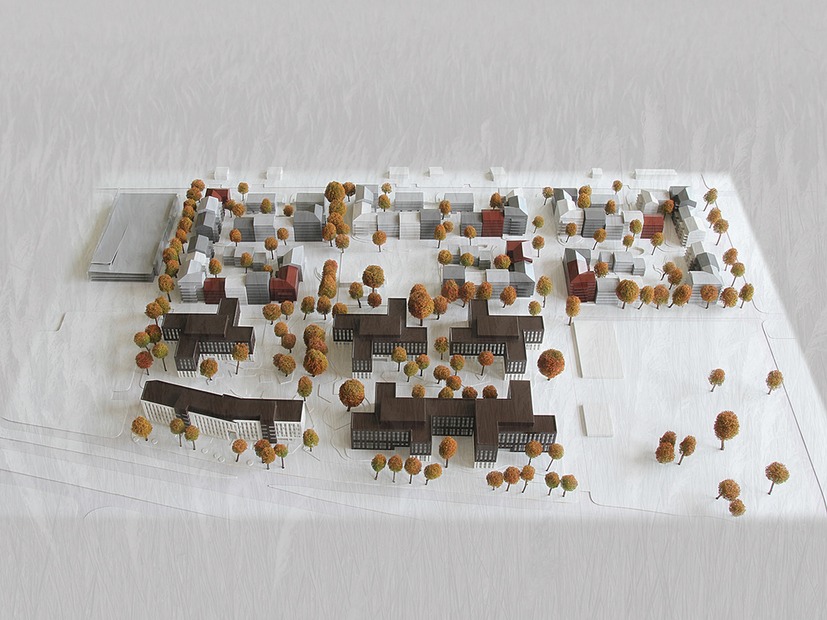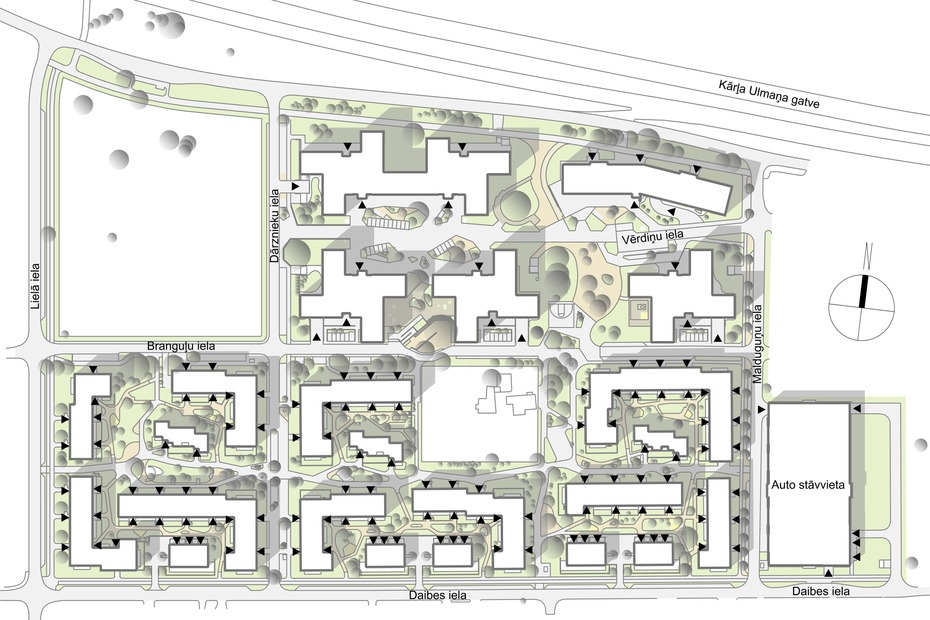AREA PLANNING, LANDSCAPING AND GREENERY FOR 'BUSINESS GARDEN RĪGA' OFFICE BUILDING AND RESIDENTIAL BUILDING COMPLEX 'LINDENHOLMA' (PROJECT TITLE 'URBAN VILLAGE MĀRUPE')
Project development period
2011.-2013.
Feasibility Indicators
-
Total area of Business Garden Latvija territory:
41786 m²
-
Total area of Urban Village Mārupe:
46771 m²
-
Landscaping area:
51981 m²
-
Total building floor area Urban Village Mārupe:
66465 m²
-
Total office building floor area of Business Garden Latvija territory:
65674 m²
Description
The entire territory is designed as a single landscaped urban park: existing trees were preserved, landscaped areas with greenery and small water bodies were created for active and peaceful recreation. Wishing to create the feeling of a park – a quiet, peaceful and safe atmosphere – we gave preference to pedestrians thinking through thoroughly about where and how many cars should enter. In order to relieve the territory from car parking, it was planned to build a separate four-level car parking structure next to residential buildings; also car parking was designed beneath each office building. The complex was developed by means of cooperation between two architectural firm: 'Business Garden Rīga' was developed by "DEPO projekts" Ltd. whereas residential building complex 'Lindenholma' (project title 'Urban Village Mārupe') was developed by "Didrihsons arhitekti" Ltd.
Team
-
Uldis Zanders
architect, chairman of the boardbuilding design manager
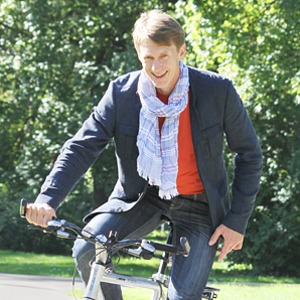
-
Antra Saknīte
architectmaster plan, territory
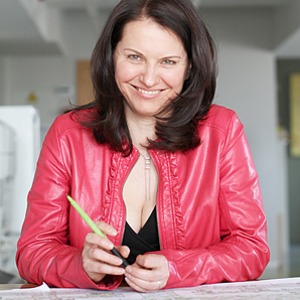
-
Līga Maksimova
project coordinator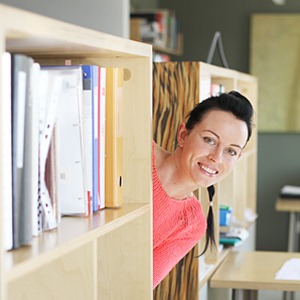
-
Kristaps Briģis
architectural technician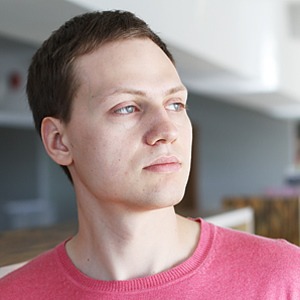
-
Līga Platais
architect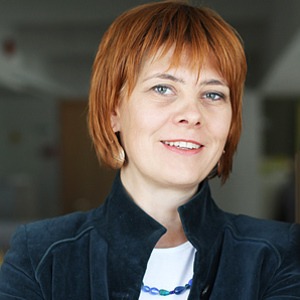
-
SIA "Didrihsons arhitekti"
Urban Village Mārupe territory

-
Renārs Piliniks
computer visualizations

-
Gita Gāgane
landscaping and greenery


