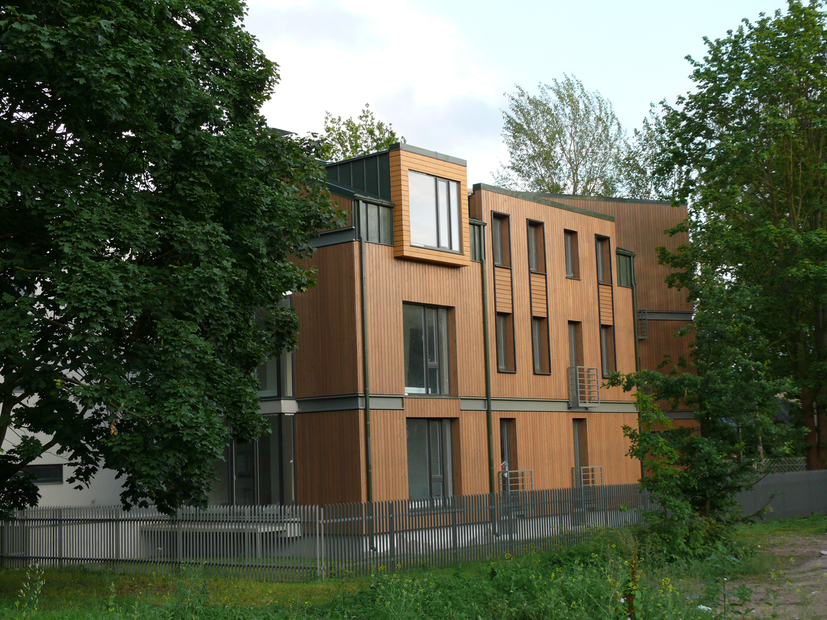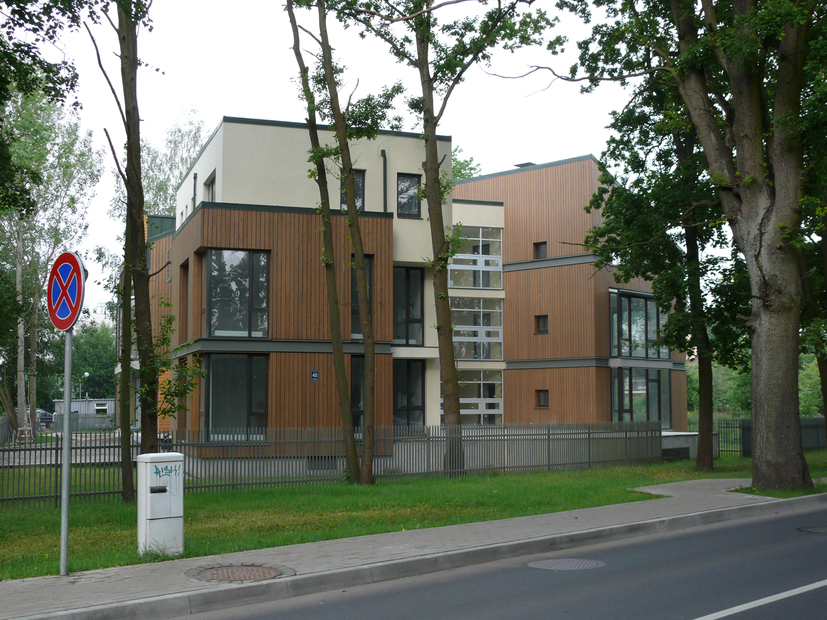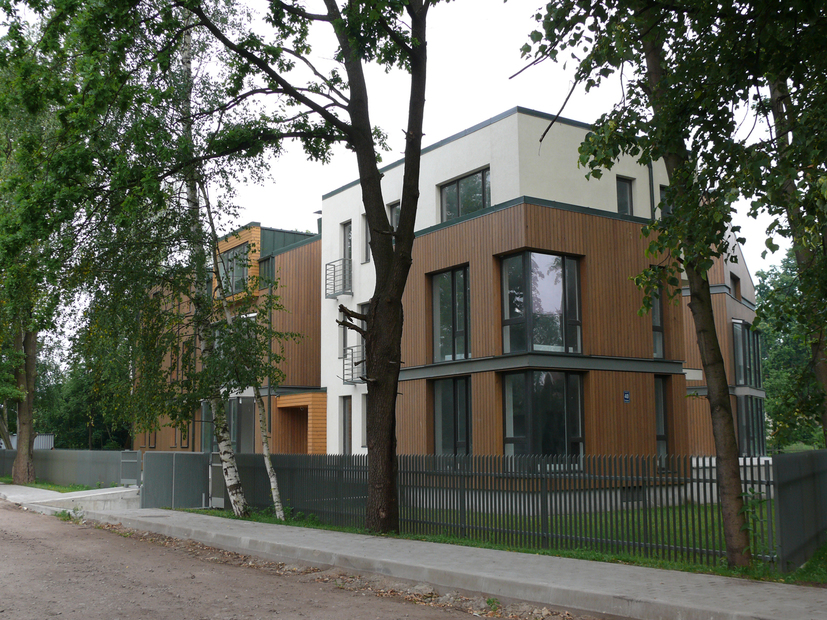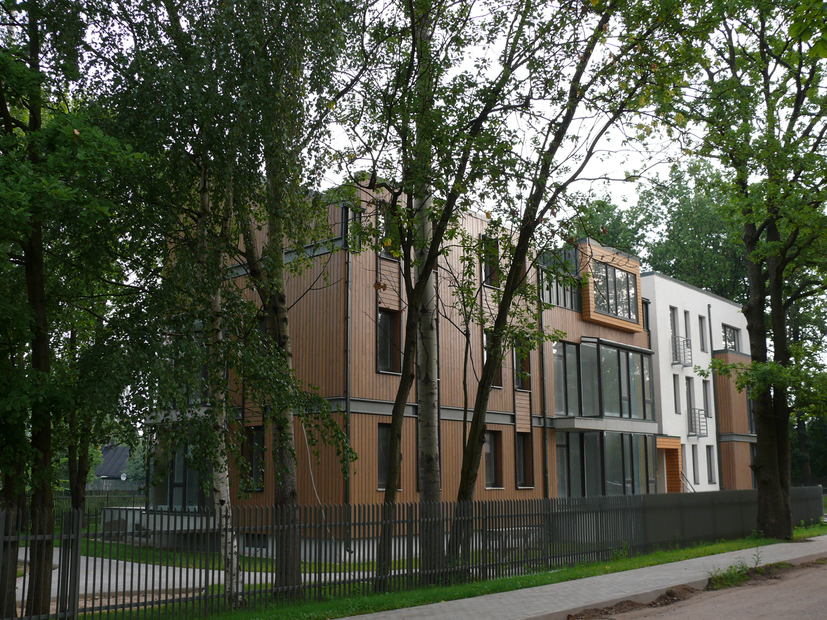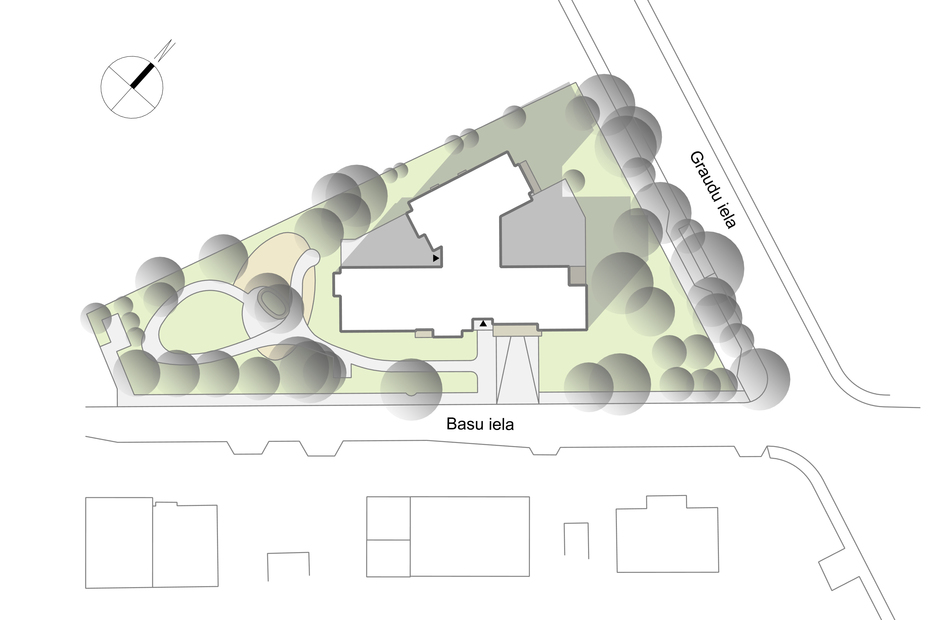APARTMENT BUILDING AT GRAUDU STREET 40, RIGA
Project development period
2005.-2006.
Construction period
2006.-2008.
Feasibility Indicators
-
Land parcel size:
1867 m²
-
Total building floor area:
1116 m²
-
Building volume:
4813 m³
-
Landscaping area:
1574 m²
Description
The building is located on a complicated triangle shaped land parcel which faces streets on two of its sides. Apartments are situated in three building volumes around the staircase. Such separated building volumes provide maximum sunlight to premises, decrease acoustic disturbances between apartments and fit into the existing private housing environment with their scale and architectural form. Parking is located in the basement underneath the building.
Team
-
Sandra Paulsone
architectauthor, building design manager
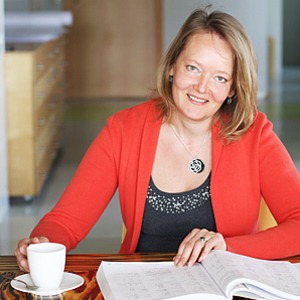
-
Anita Rauda-Žukovska
architectural technician

-
Māra Līvmane
architectural technician

-
Madara Laure
architectural technician

-
Renārs Piliniks
computer visualizations

-
Kārlis Kostjukovs
author


