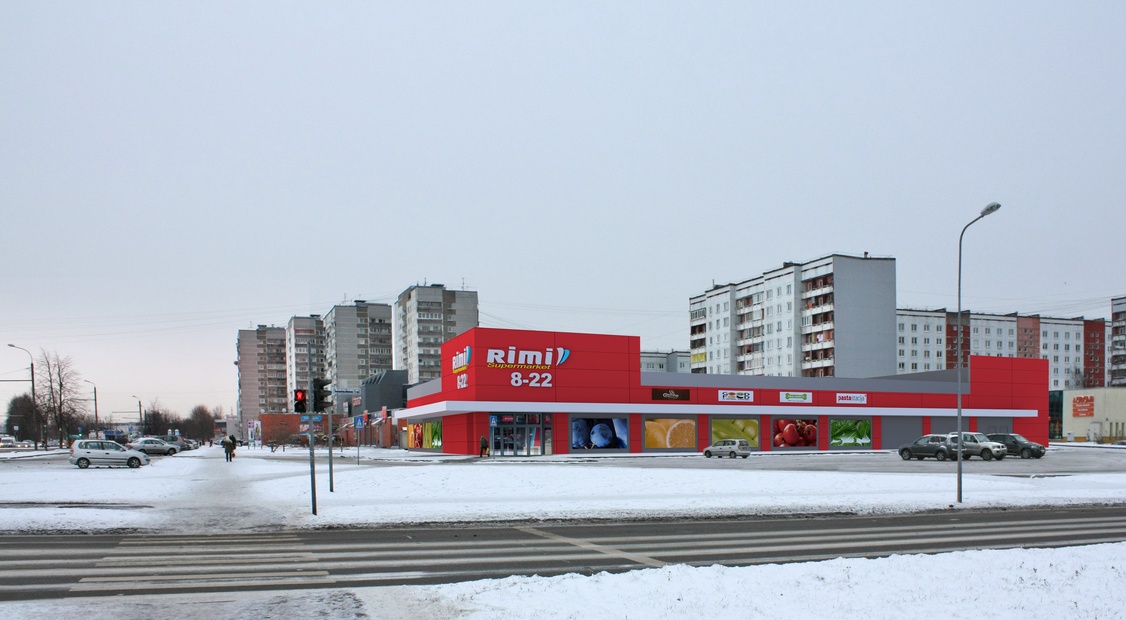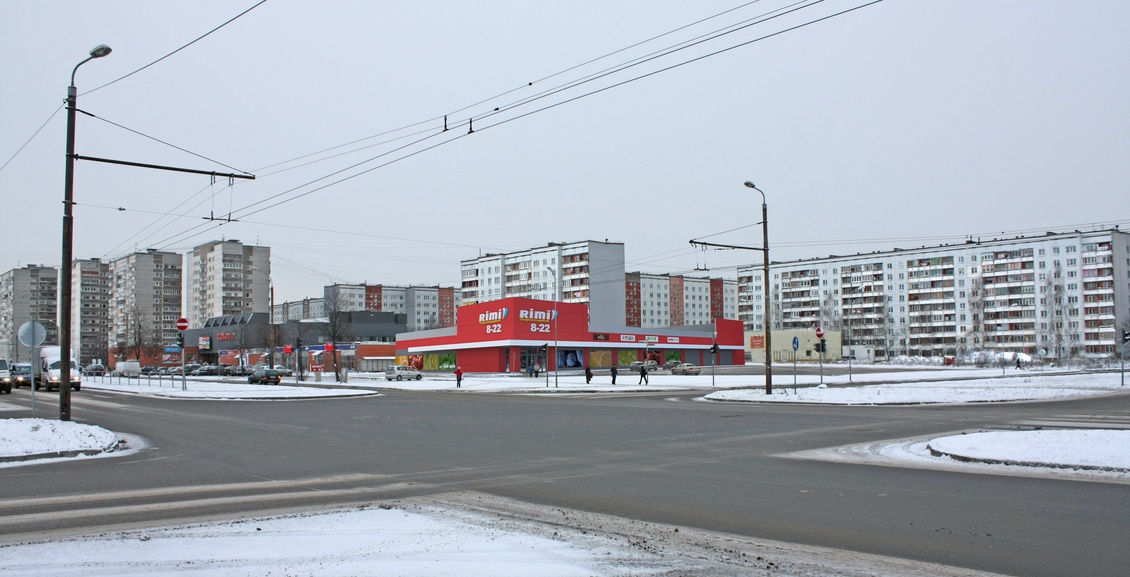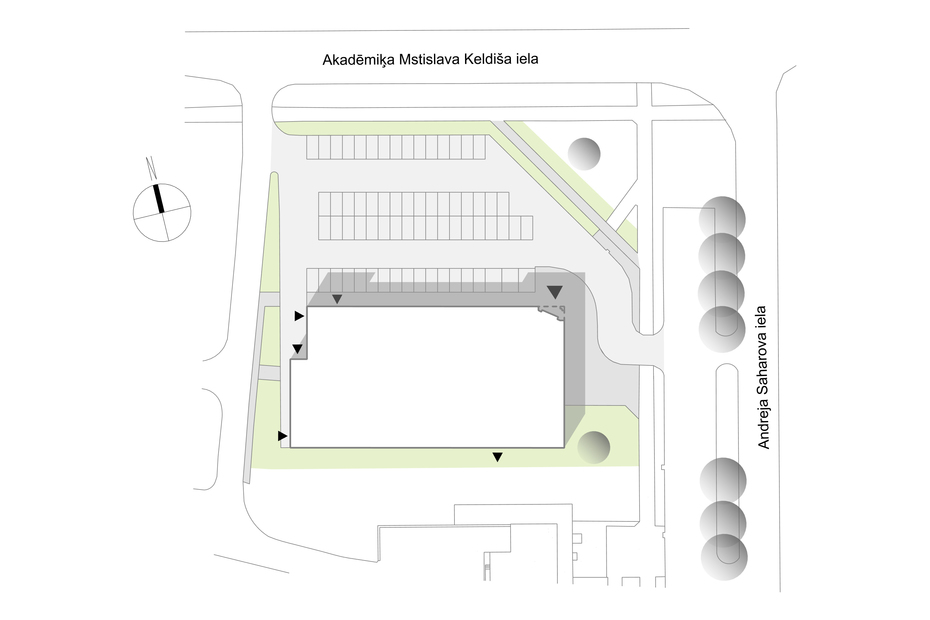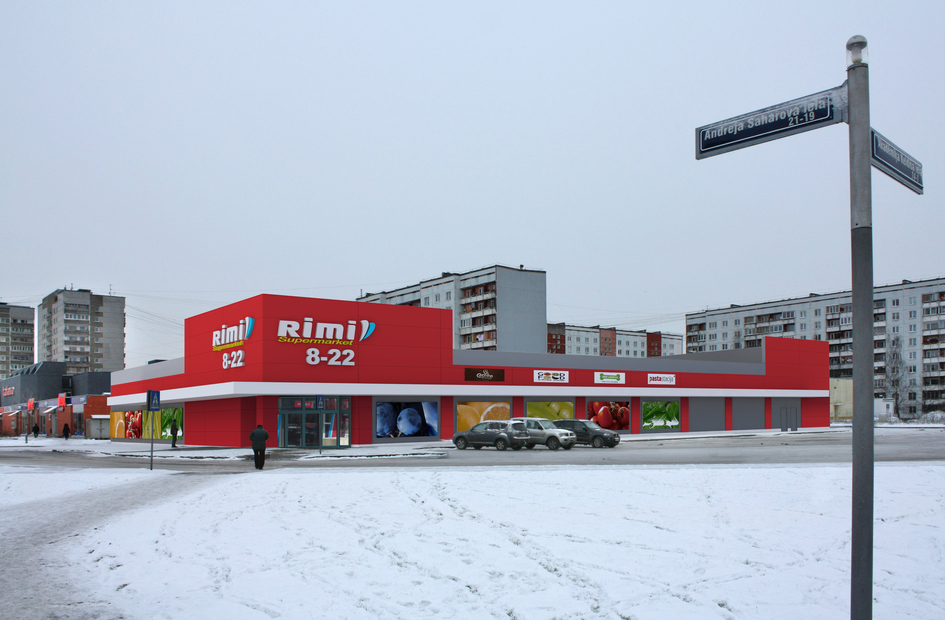RECONSTRUCTION OF A STORE AT A. SAHAROVA STREET 23A, RIGA
Project development period
2003.-2014.
Construction period
2015.
Feasibility Indicators
-
Land parcel size:
5055 m²
-
Total building floor area:
1883 m²
-
Building area:
1668 m²
-
Landscaping area:
3387 m²
Description
Single-floor shopping building extended by 30%, employee premises relocated to the newly built second floor. Landscaping of the territory was changed to the least extent possible because the current one complies with the situation after reconstruction.
Team
-
Ivars Krēgers
architect, member of the boardauthor, building design manager
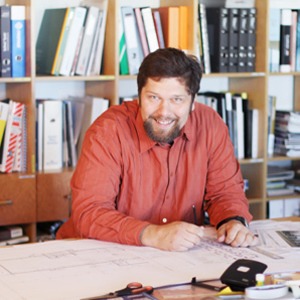
-
Andis Vecvērdiņš
structural engineer

-


