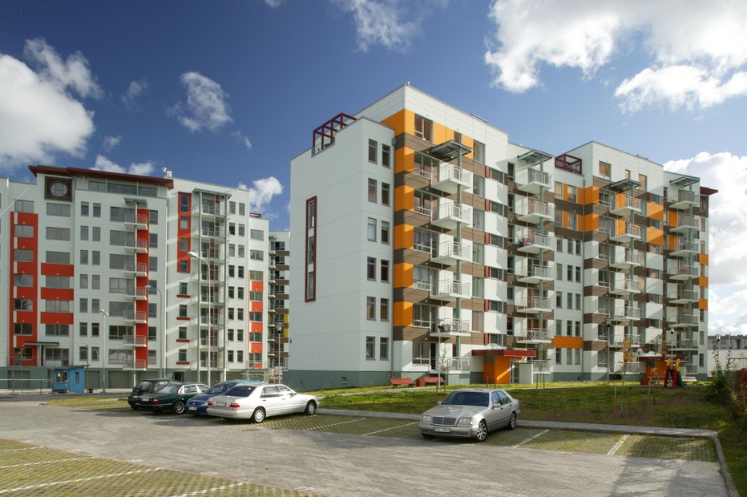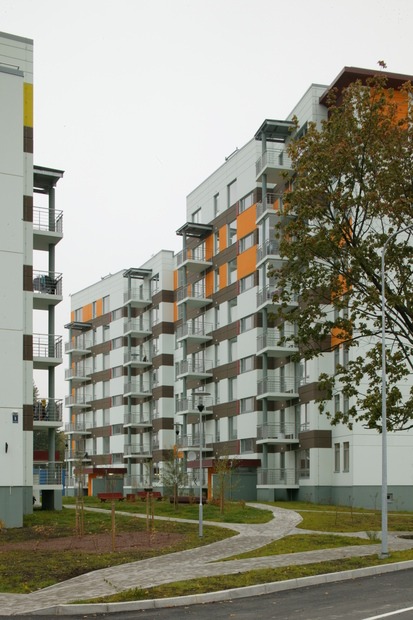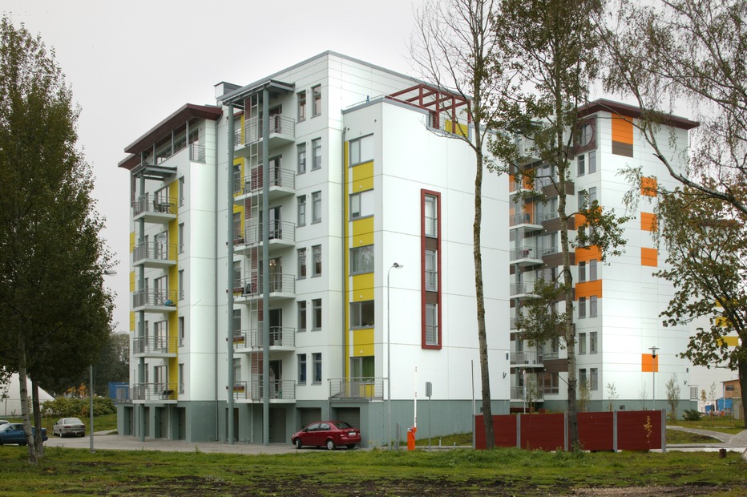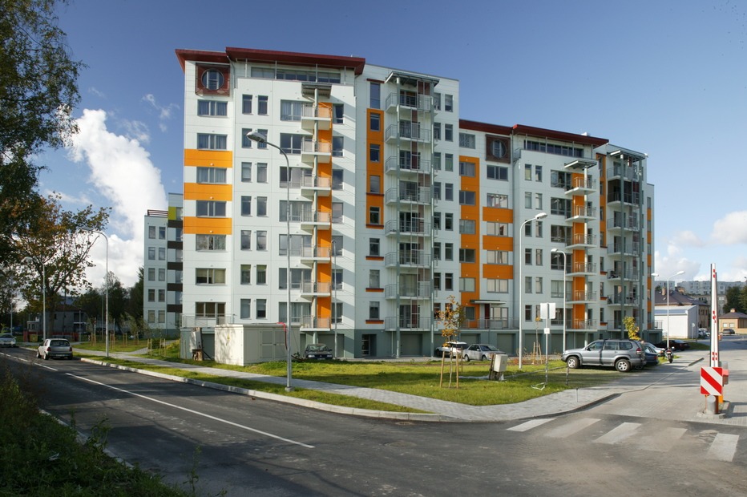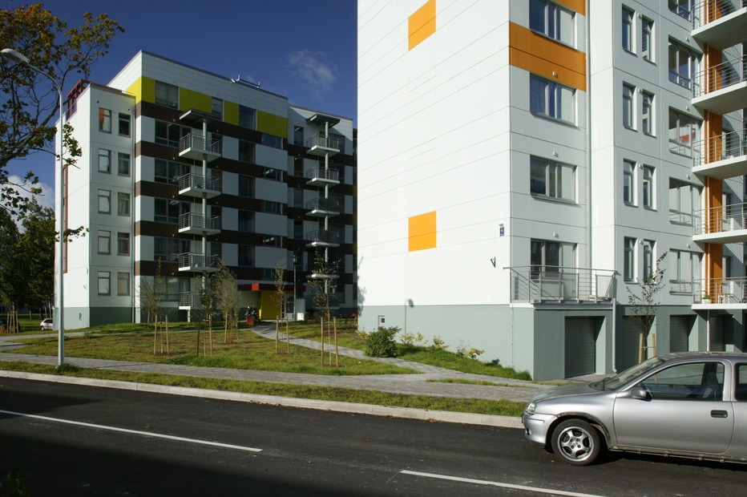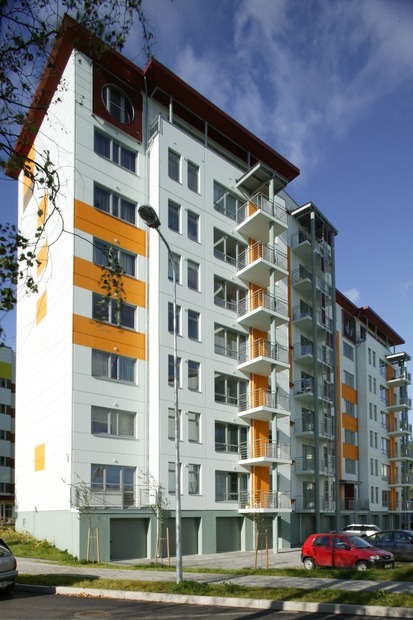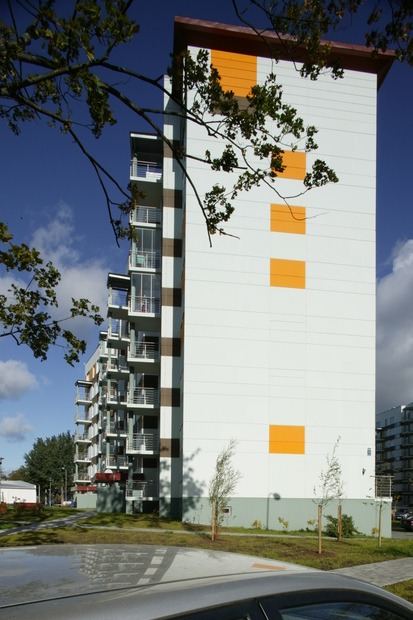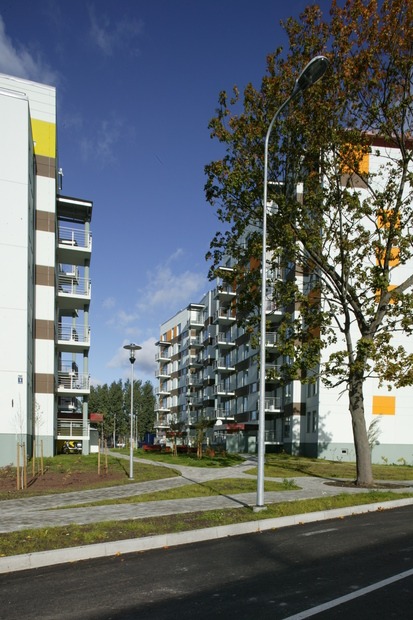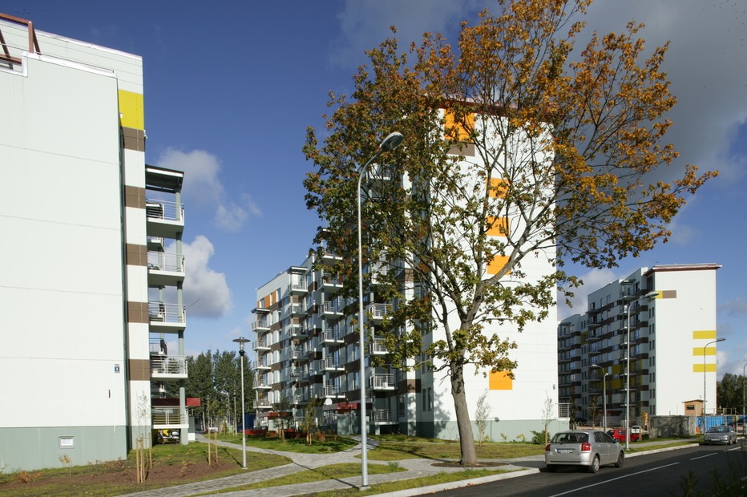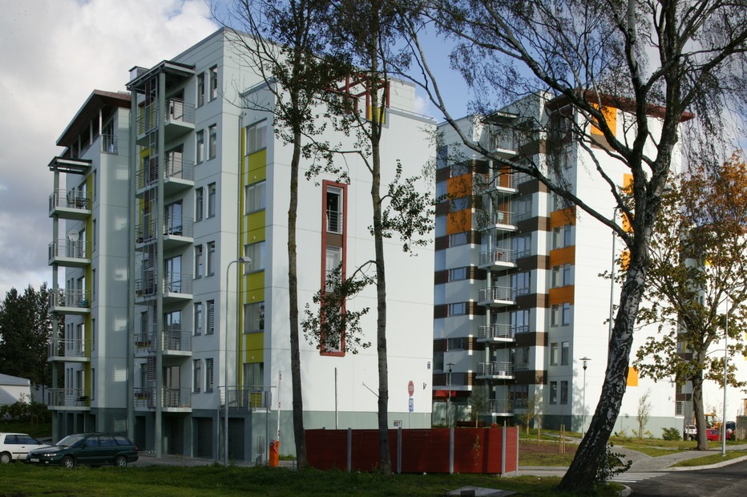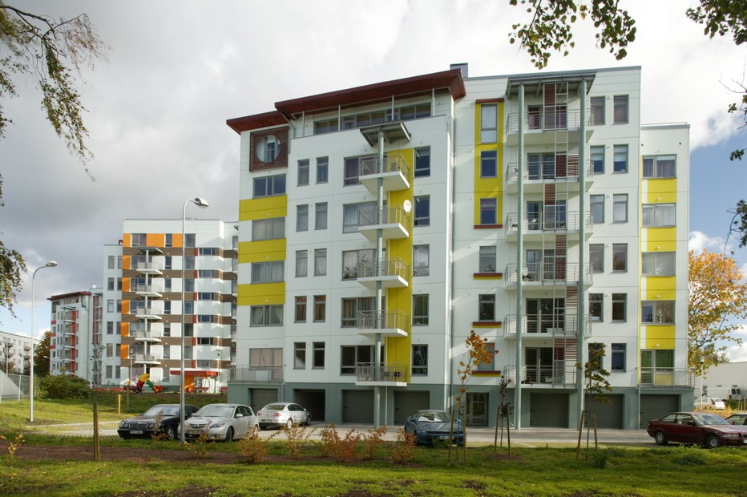APARTMENT BUILDING 'LAURAS' ON UPEŅU STREET, RIGA
Project development period
2003.-2004.
Construction period
2005.-2006.
Feasibility Indicators
-
Land parcel size:
18603 m²
-
Total building floor area:
15874 m²
-
Building area:
2110 m²
-
Landscaping area:
11262 m²
Description
The building is located in Purvciems, in the block between Stirnu and Upeņu Streets. The key concept of the project defines that the parking lot and transport flows are separated from recreational areas. The location and configuration of buildings enabled developing landscaped courtyards filled with greenery and sunlight. One of the main determining factors of this project was the structural schemes and key construction materials selected by the employer – prefabricated reinforced concrete sandwich panels which played a significant role in the architectural solution options and image of the building.
Team
-
Inga Piņķe
architectauthor, building design manager
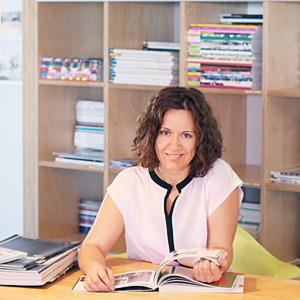
-
Antra Saknīte
architectauthor
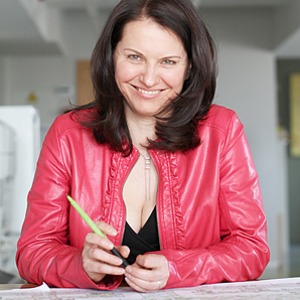
-
Anita Rauda-Žukovska
architectural technician

-
Kārlis Ceske
architectural technician


