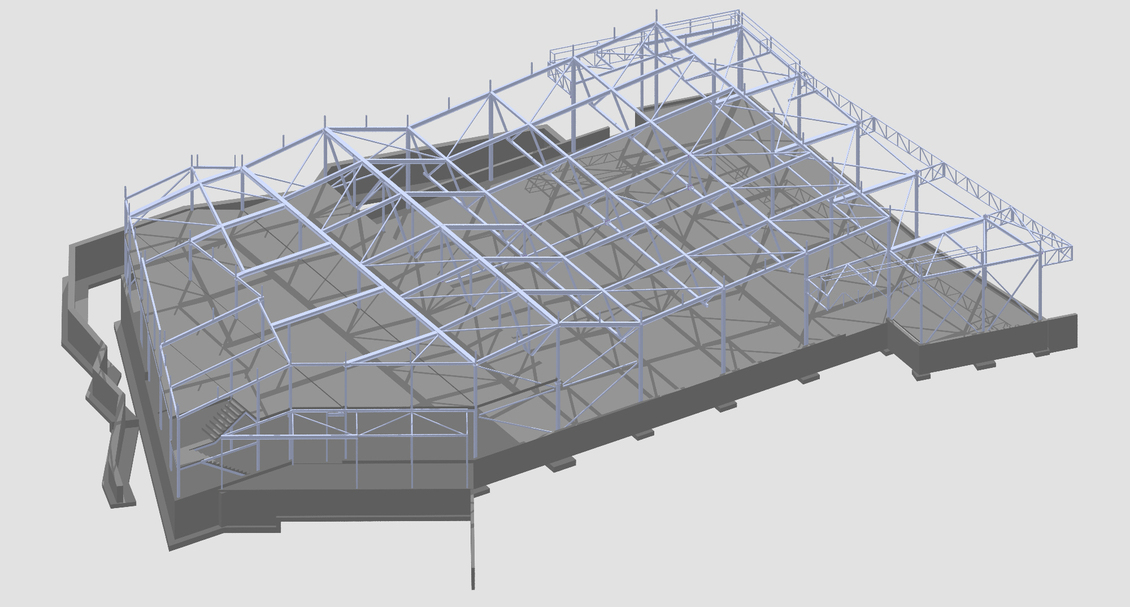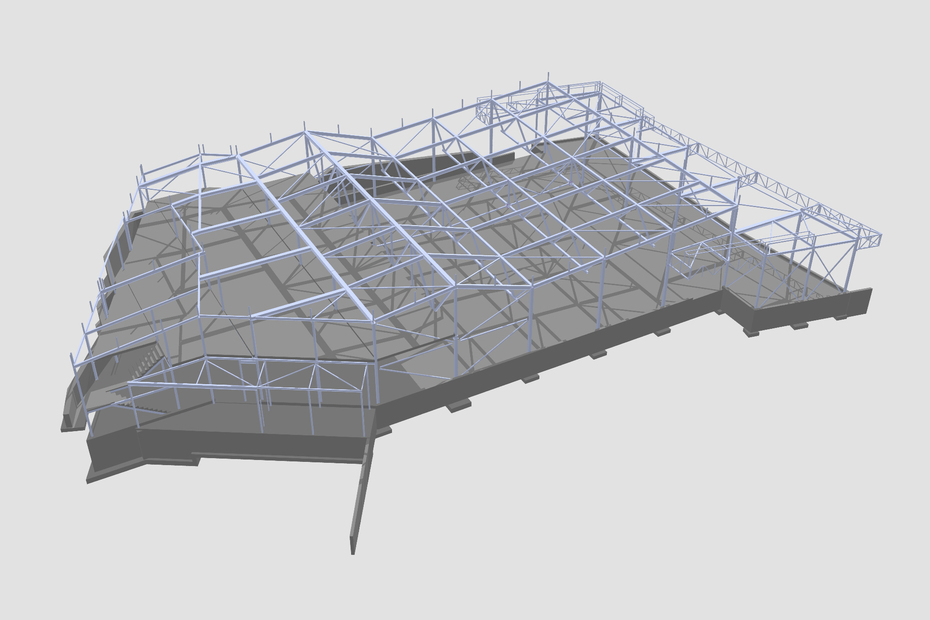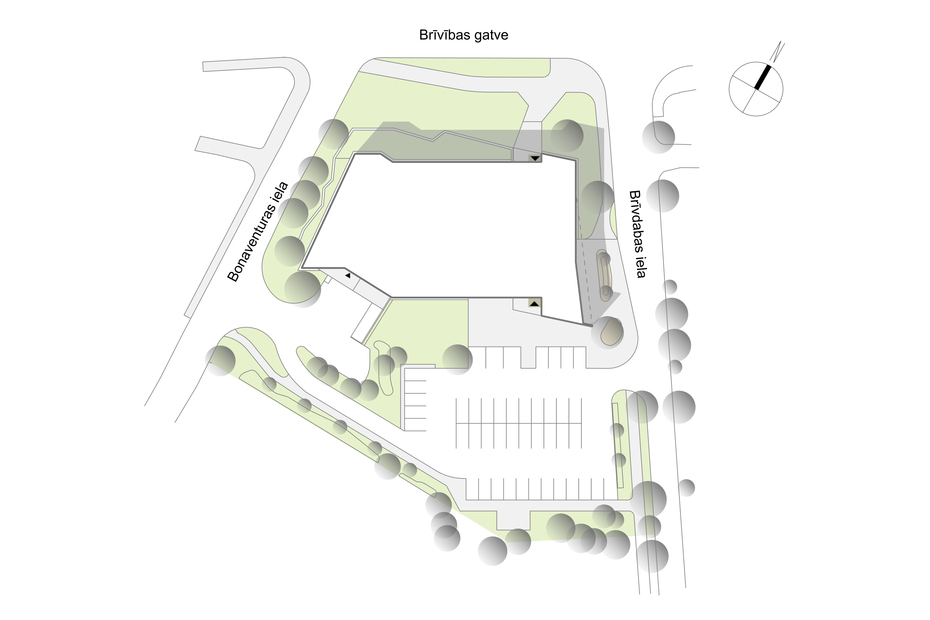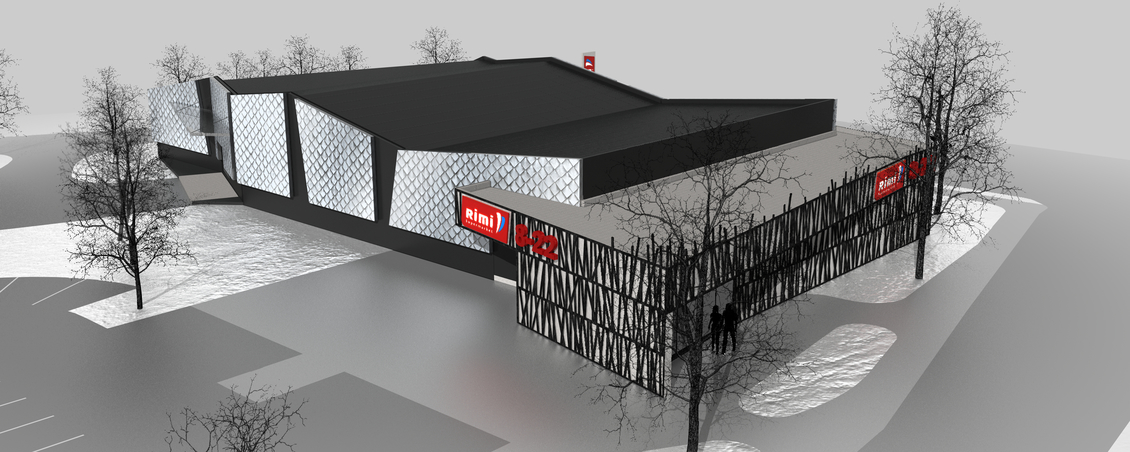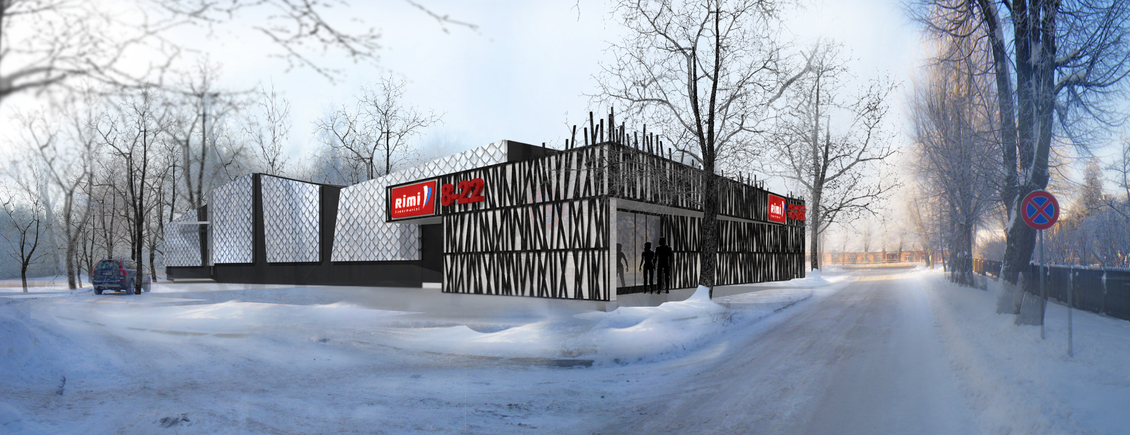RIMI SHOPPING CENTRE AT BRĪVĪBAS GATVE 448, RIGA
Project development period
2009.-2013.
Feasibility Indicators
-
Land parcel size:
5360 m²
-
Total building floor area:
1716 m²
-
Building volume:
9500 m³
-
Landscaping area:
2370 m²
Description
The building was designed in an expressive manner considering the fact that this location is situated by the "gates" of Riga and the main city motorway. The composition of the volume complies with the breakdown of functions inside the building. The roof line of the showroom forms a graceful silhouette towards Brīvības gatve supplemented with upfilling of the terrain and greenery on the Bonaventuras Street corner. The visual image of the building reflects the proximity of the Open Air Museum and the lake (wattle fences, lake reeds, fish scales) in an associative manner. Entrance volume accentuated with a decoratively contrasting wooden cladding facing Brīvības gatve and Brīvdabas Street. . Natural materials accentuated in finishing: decorative wooden beam cladding, titanium-zinc sheets.
Team
-
Sandra Paulsone
architecthead architect, author
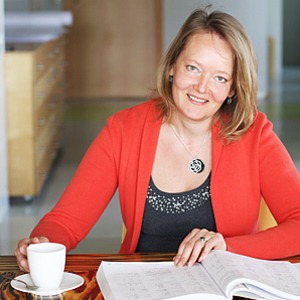
-
Kristaps Briģis
architectural technician
-
Liene Jure
structural engineer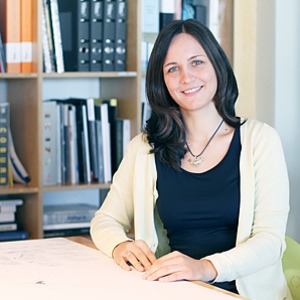
-
Anita Rauda-Žukovska
architectural technician

-
Māris Krūmiņš
computer visualizations

-
Renārs Piliniks
computer visualizations


