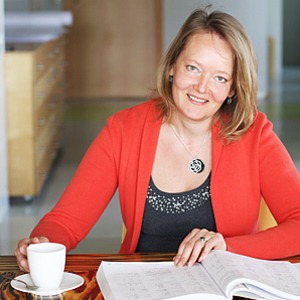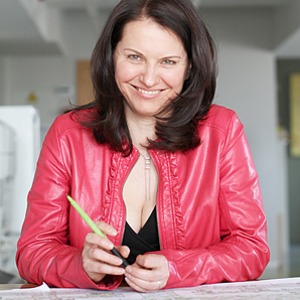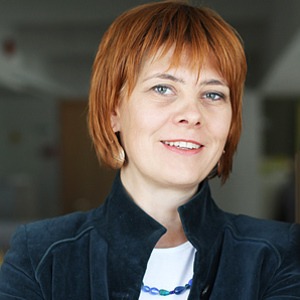IDEA SKETCH FOR ART AND MUSIC SCHOOL WITH LIBRARY
Project development period
2010.
Feasibility Indicators
-
Land parcel size:
23694 m²
-
Total above-ground building floor area:
11554 m²
Description
Three boats (functional blocks) – music school, art school and library – are anchored at a port which represents the fourth – multifunctional block. All blocks are interlocked around the central vestibule for the purpose of economy and functional convenience. This enables the functions to operate separately and, more importantly, also to cooperate and use multifunctional premises simultaneously according to necessity. The visual image was developed in modern, semantic forms using trees characteristic to Jūrmala in the interior decoration.
Team
-
Sandra Paulsone
architectauthor

-
Antra Saknīte
architectauthor

-
Uldis Zanders
architect, chairman of the boardauthor

-
Ivars Krēgers
architect, member of the boardauthor

-
Līga Platais
architectauthor

-
Anita Rauda-Žukovska
architectural technician

-
Renārs Piliniks
architectural technician






