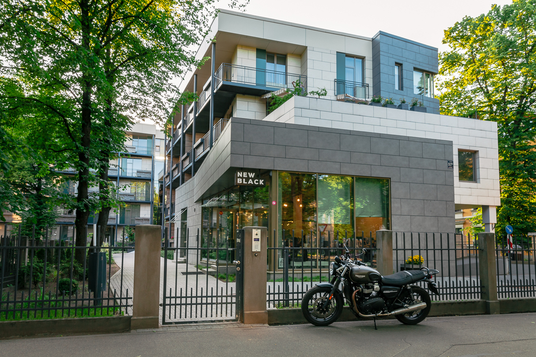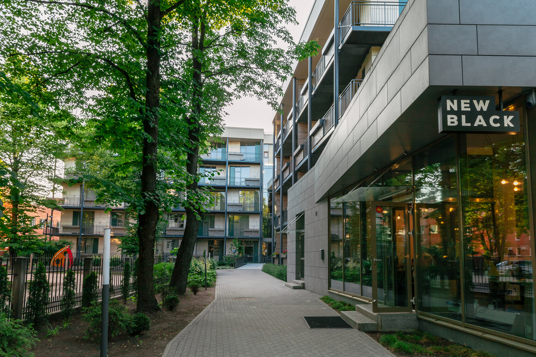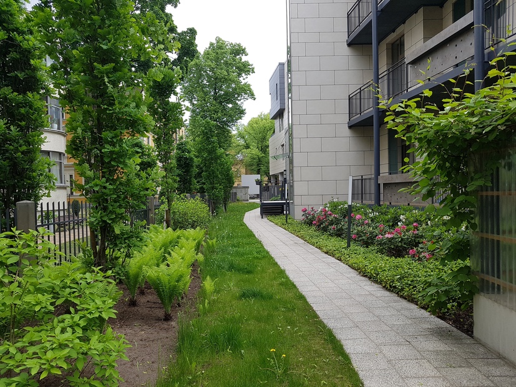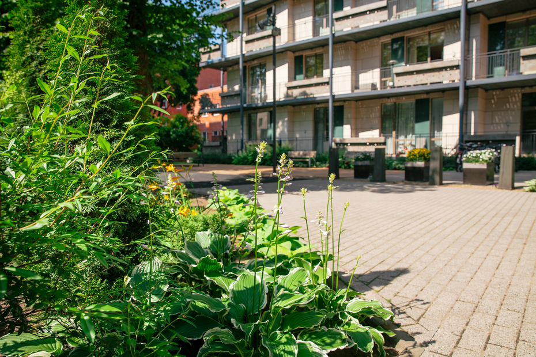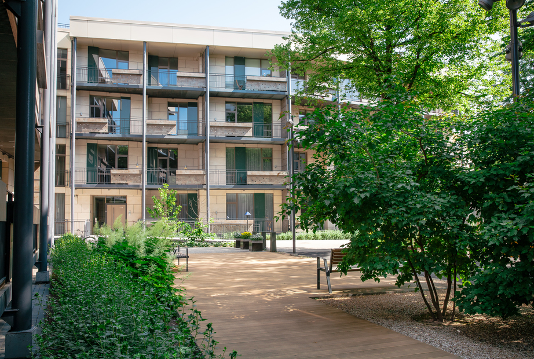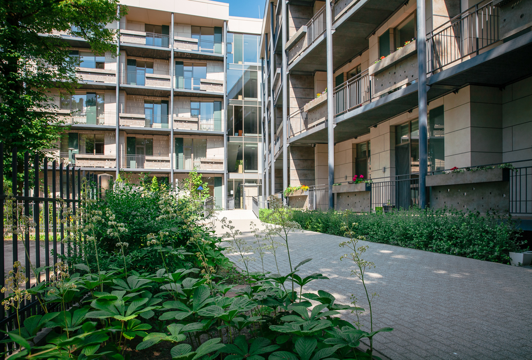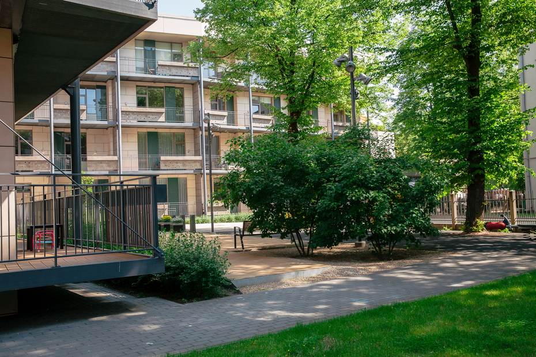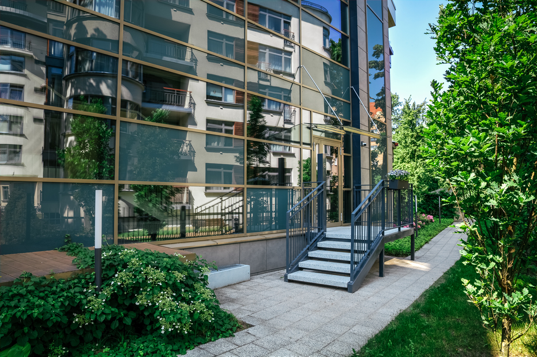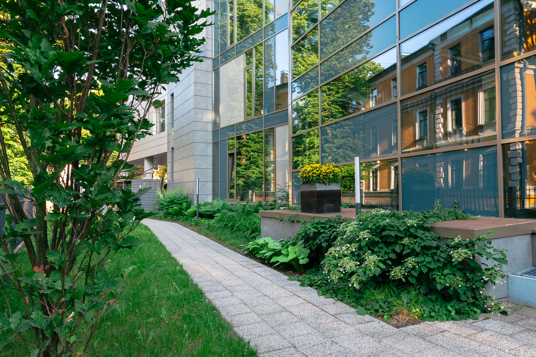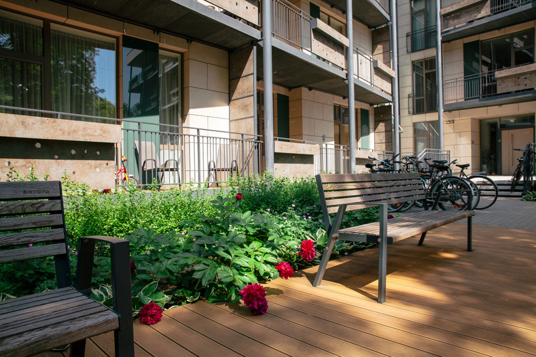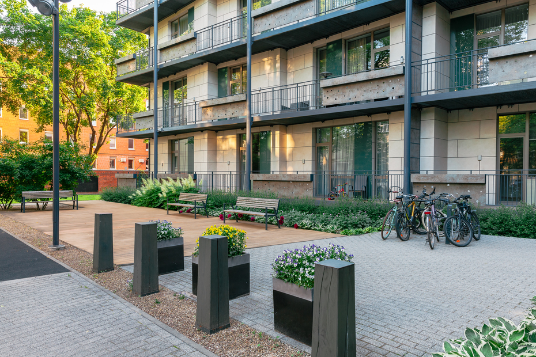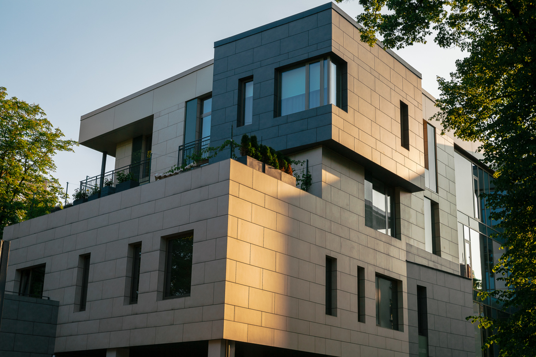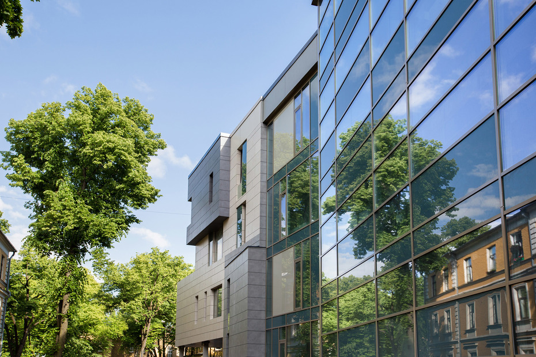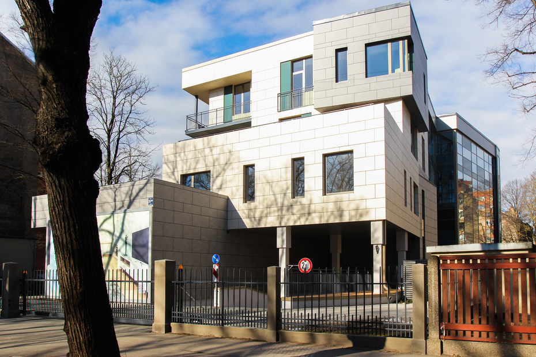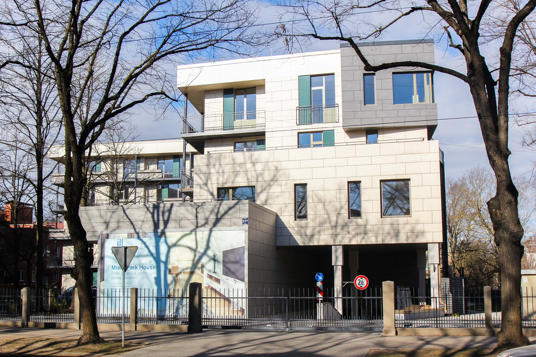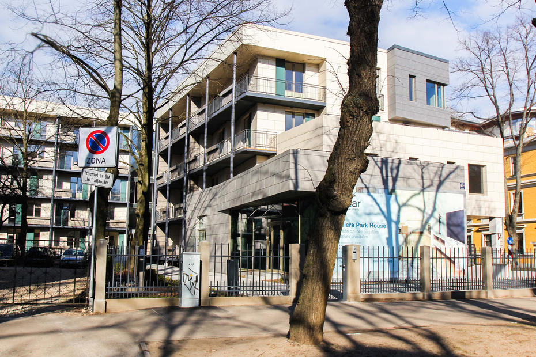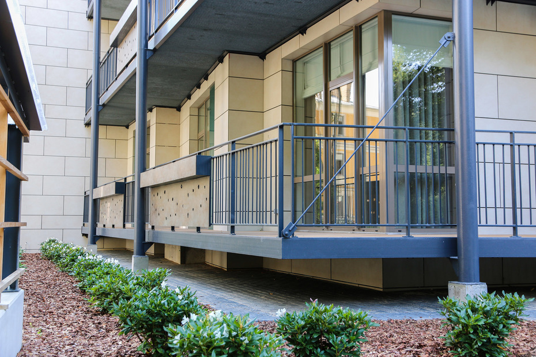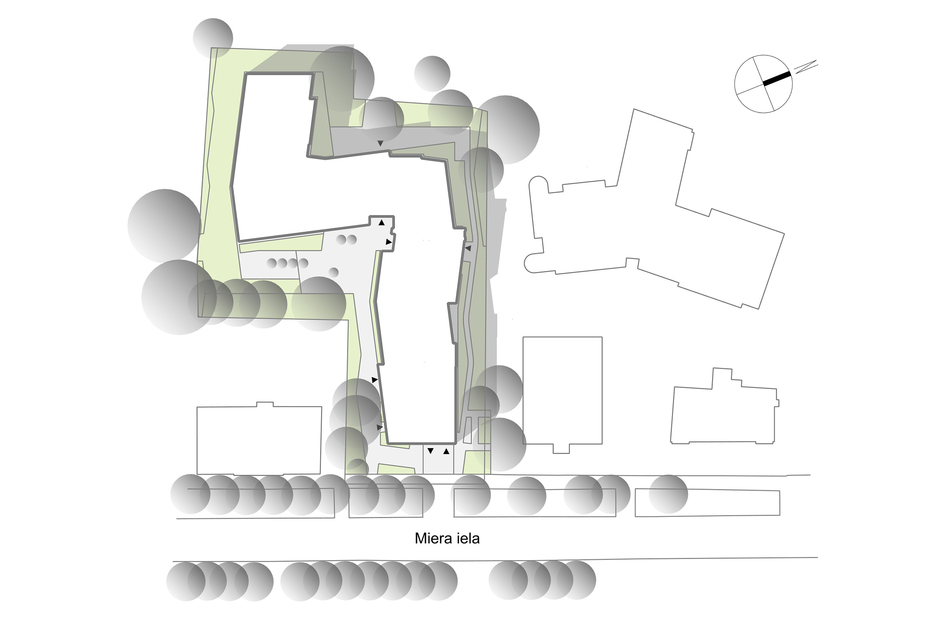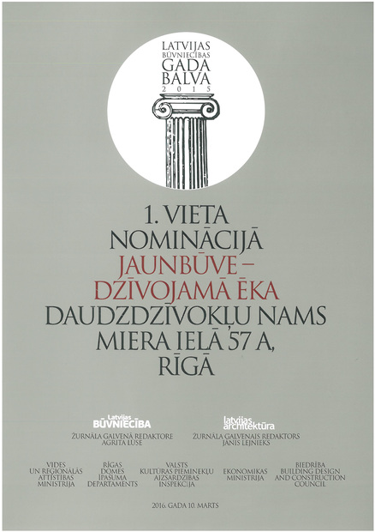APARTMENT HOUSE IN MIERA STREET 57A, RIGA
Project development period
2005.-2013.
Construction period
2007.-2015.
Feasibility Indicators
-
Land parcel size:
3881 m²
-
Total building floor area:
6811 m²
-
Basement area:
1717 m²
-
Building volume:
41944 m³
-
Landscaping area:
2177 m²
-
Number of floors agove-ground:
4
-
Basement:
1
-
Design stage - the house is put into operation
2015
- 38 apartments / 48 parking places
Description
The house volume adjusts to the "z" shaped layout of the land parcel: sun-lighting of the neighbouring houses and the new house was taken as the basis for designing the configuration of the new house and determining the number of its floors. It was also attempted to decrease the noise impact coming from transport driving along Miera Street: the house volume was designed in the shape of a single-floor part where shopping facilities will be located, and apartments are planned further in the land parcel. The number of floors gradually increases from two to four to five. When designing a house in the city centre, on the green Miera Street, there was a desire to create a pleasant, private outdoor space for its dwellers: apartment windows are oriented towards different sides of the site as much as possible, rooms are expanding on to the spacious balconies. Construction of the building was suspended in 2008 . 2013. The new owner re-launched construction in 2013. At the clients’ request, the facade proposal was revised, going back to the original author's vision of the exterior finishes - bright oversized tiles (which had been substituted for plaster in the previous design process). Solutions of site improvements were actualized, solutions of staircases and other building elements detailing were particularized. Interiors of apartments and common areas were developed by SIA 'LDU'. Changes of facades (2013-2015): arch. Antra Saknīte arch.techn., struct.eng. Kristaps Briģis Changes of site improvement (2013-2015): landscape arch. Gita Gāgane
Team
-
Antra Saknīte
architectauthor, building design manager
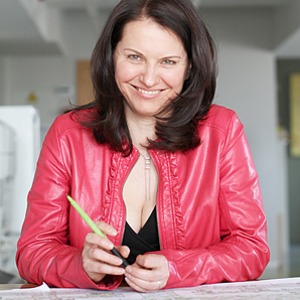
-
Anrijs Rudzis
structural engineer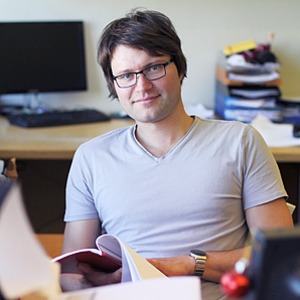
-
Kristaps Briģis
architectural technician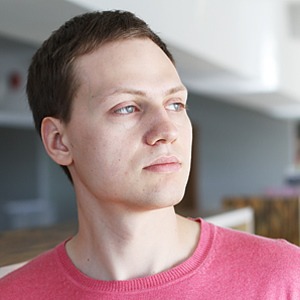
-
Anita Rauda-Žukovska
architectural technician

-
Rasa Kalniņa
architect

-
Madara Laure
architectural technician

-
Kārlis Kostjukovs
structural engineer

-
Gita Gāgane
landscape architect

-
Aigars Lauzis
landscape architect (sketch project)


