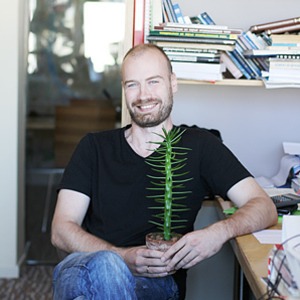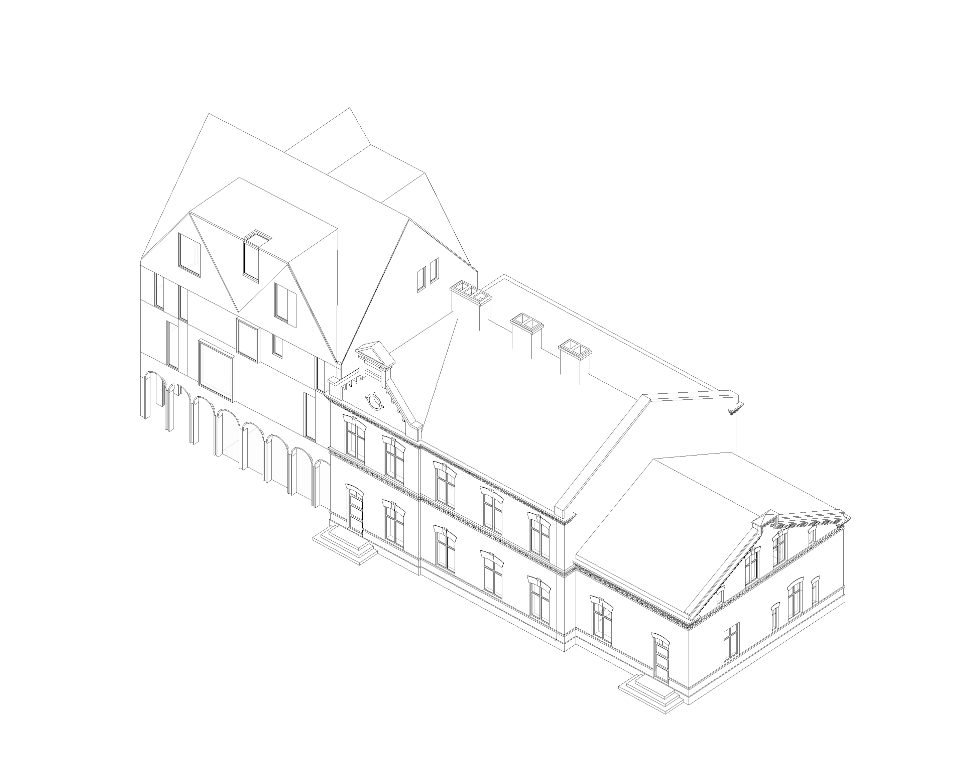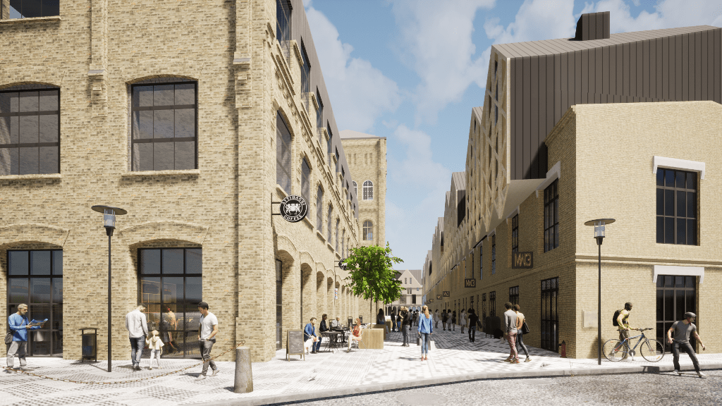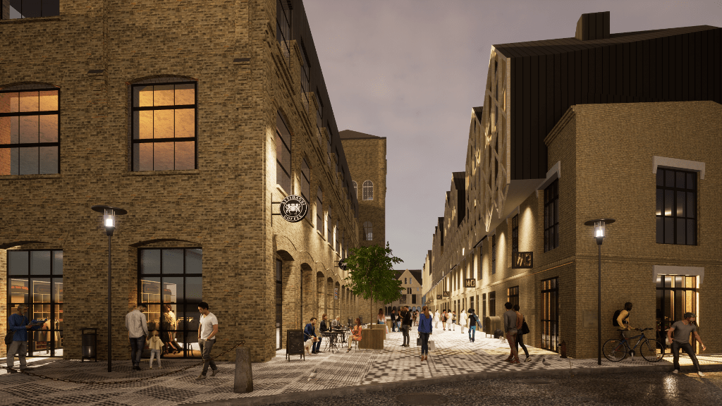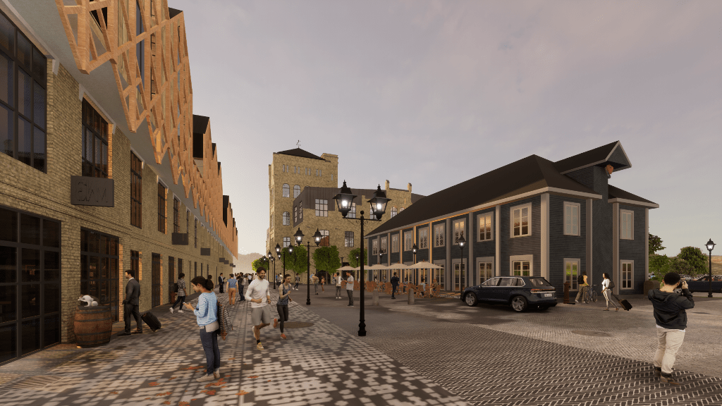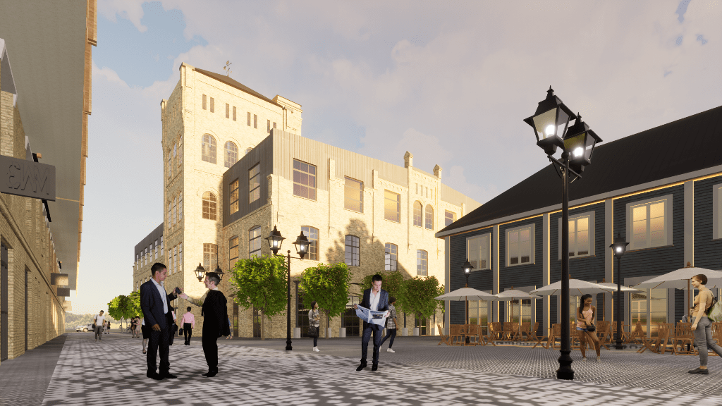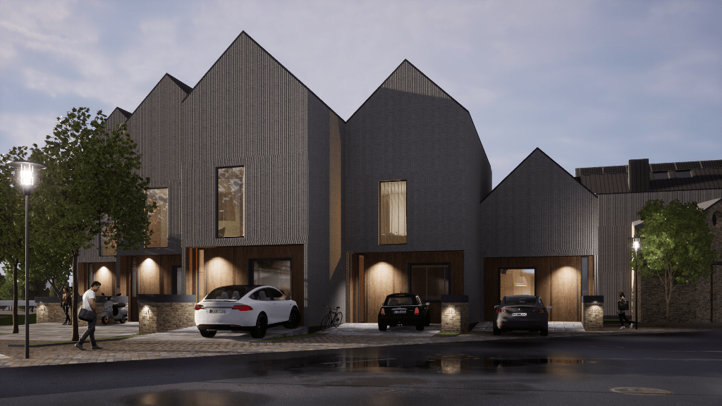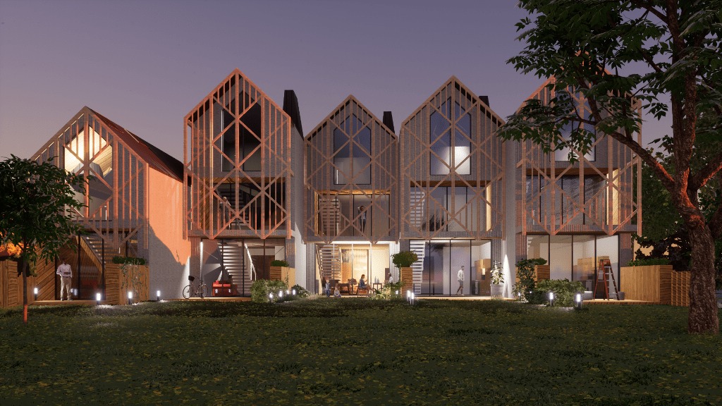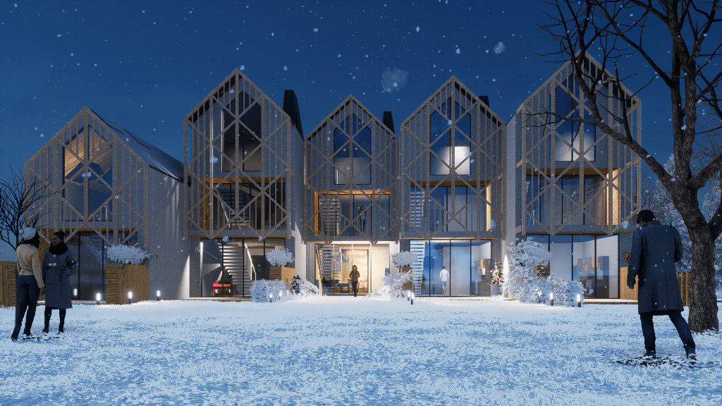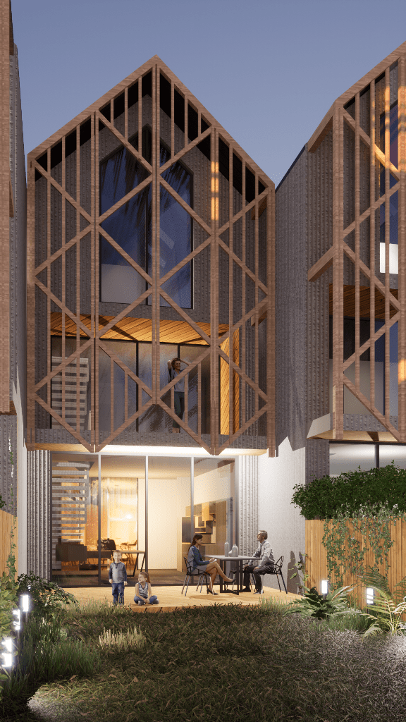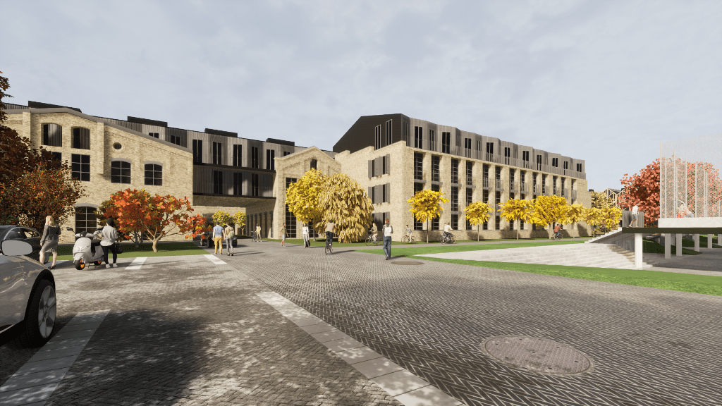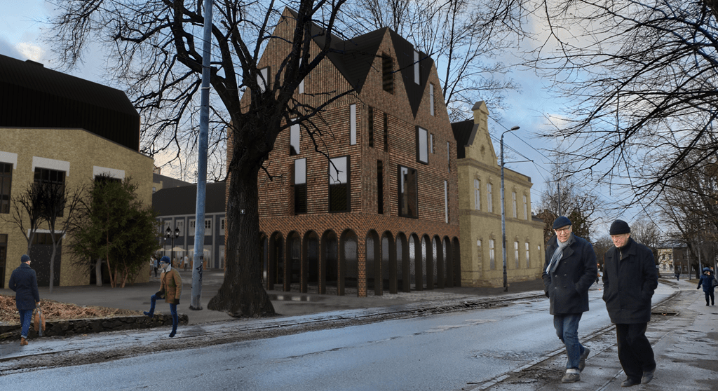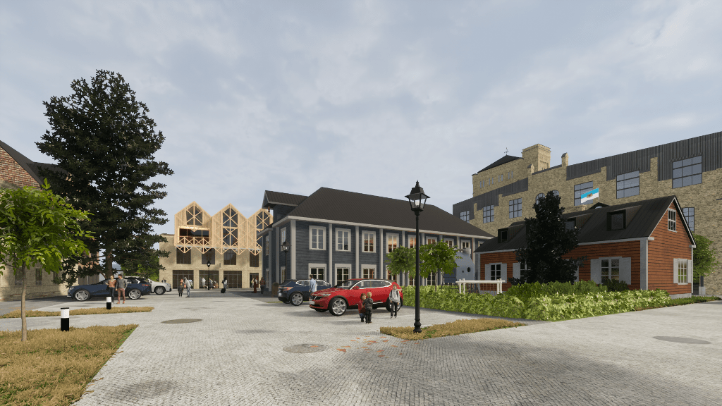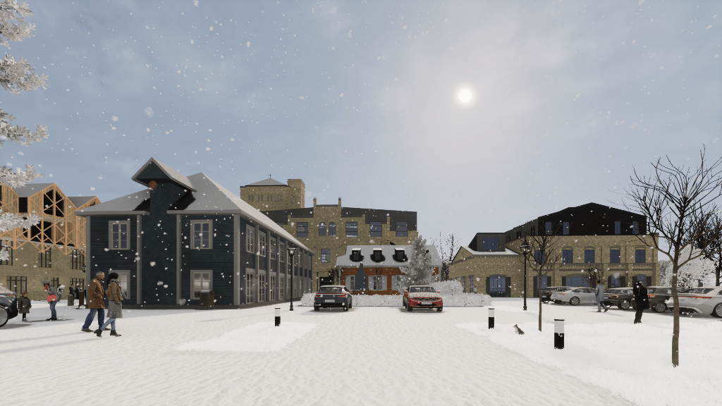RECONSTRUCTION OF THE HISTORICAL COTTON MANUFACTURE "LENTA" BUILDING ENSEMBLE AND TERRITORY FOR A MULTIFUNCTIONAL QUARTER
Project development period
2021.-2022.
Feasibility Indicators
-
quarter area
20 109 m²
-
premises total area
16 000 m²
Description
Area of the project territory is 20 109m², the total area of the existing buildings is about 16,000m². The project area is located in Riga, Jelgavas Street 68 - in the territory of the former cotton manufactory "Lenta". Tornakalns is one of the oldest neighborhoods in Pārdaugava. Riga Cotton Manufactory (exact name is unknown) was founded around 1880. The main stone buildings were built around the turn of the century. Extensive reconstruction work was carried out in the early 1960s. The ensemble of the manufactory can be assessed as a cultural monument with potentially valuable historical buildings - one of the few building complexes of Tornakalns factories, which has remained relatively intact and testifies to the rich industrial history of the area. The greatest contribution to architecture was made by the architect K.J. Felsko, one of whose activities was the design of industrial buildings, which is characterized by the composition of decorative brickwork. The aim of the competition proposal is to convincingly announce the planned quarter as a soul of the neighborhood with a special local atmosphere and strong identity. Creating such an innovative living space with a view to the future lays the foundations for the diverse opportunities for socialization that are sorely lacking in our society. The aim is to attract people with modern thinking, value systems and a desire to contribute to the collective life. The most important components of project solution - emphasis on historical values - inclusion of historical buildings and elements in the overall composition, references to factory products in details and landscaping solutions; - The visual image of the new buildings - created in simple, elegant and clear forms - enriches the architectural expression of the ensemble and complements it with the necessary semantics of residential buildings. - High-quality, functionally zoned and flexible outdoor space with the added potential for the future, adapted to the required functions. - focus on the needs and well-being of the inhabitants, stimulating participation in the life of the quarter. The concept is based on a holistic approach to localization and project solutions throughout the life cycle: - self-sufficient and sustainable functionality: community life is provided with the main elements of infrastructure needed on a daily basis, without facilitating the movement of people in the city, wasting resources and time. The complex has a wide range of supporting functions - household services, a small grocery store, a cafe, coworking facilities, a kindergarten, a sports club, an active sport and children's playground, and a garden for residents. - Flexibility and adaptation of functional use to both buildings and territory - Economically justified, sustainable project solutions, friendly to the health of the inhabitants and the environment. PRINCIPLES FOR TERRITORY AND BUILDING The territory is functionally divided into 3 main zones: public, residential and area for sport activities and recreation with a parking space under it. Clear segregation of functions ensures adequate amenities and the maximum level of comfort in each area. The structure of the public outdoor space consists of two courtyards, a square and the main axis - the pedestrian walkway - the busiest part of the quarter. The square is intended as a multifunctional and easily adaptable outdoor space for events. Pedestrian walkway is invitingly open to visitors towards Jelgavas and Konrāda Streets, at the beginning of which there is a summer terrace on the corner of Jelgavas Street under a large oak tree. Opposite the main entrance there is a small courtyard near the ensemble of wooden buildings, which consists of a renovated building of the oldest complex together with a relocated and reconstructed smaller wooden building of the quarter. The public part is dominated by pavements and slabs covered in various patterns, which mark different areas of use - pedestrian walkway, car parks and the main square. Between the car parks and the buildings there are green areas with trees and plantings. Elsewhere, more mobile containers with wood plants are planned. The commercial premises on the 1st floor are connected to the public part of the territory and the facilities can be detailed here according to the needs of the specific function. For residents - in the inner quarter, there is a recreation garden with a lawn, plantings and trees. The private terraces of the 1st floor apartments and terraced houses face the garden, which are separated from the shared garden with plantings. A central atrium (starting from the 2nd floor) has been created in the volume of the main building. A green roof garden is planned on the atrium of the 1st floor - a common outdoor recreation area for apartments. The active recreation area is located above the parking, which is set up due to the relief, partly by digging it into the ground. This area is separated from the residential part by multi-stage plantings. Part is occupied by a children's playground, the rest is intended for youth and adult sports activities. Movement in the quarter is solved by setting absolute priority for pedestrians, but by creating pavements on one level, convenient access to delivery and operational transport is ensured. The existing entrance driveway in the yard from Jelgavas Street for private transport is maintained, as well as convenient above-ground parking spaces are created in this public part of the territory. The driveway to the covered parking lot is planned from Konrada Street. Access to rowhouses are provided from Konrada Street with parking spaces near each house. The circulation of operative transport is planned throughout the territory with additional access from Konrada Street, using the pedestrian street and roads with reinforced pavement. BUILDINGS The complex consists of many buildings with a complex construction history, some of the outbuildings and reconstructions have a difficult date. The contest proposal cleans up a potentially valuable buildings from low-value, environmentally degrading outbuildings, layers of Soviet-era silicate brickwork to expose historic facades and tidy up the quarter structure. The decision to demolish certain volumes was also made based on the potential load-bearing capacity of the structures, which does not meet modern safety requirements. Thus, a modern and high-quality living space was obtained - a harmonious urban environment corresponding to the scale of the residential function, with space for greenery and amenities, with sunny courtyards and gardens.
Rewards
3rd place
Team
-
Inga Piņķe
architectarchitect
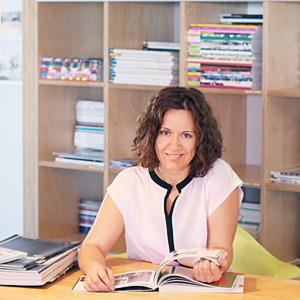
-
Sandra Paulsone
architectarchitect
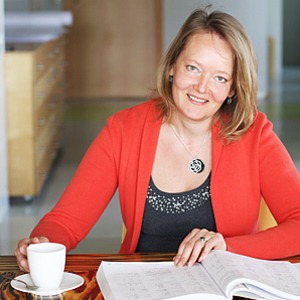
-
Līga Platais
architectarchitect
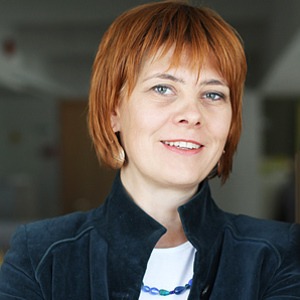
-
Uldis Zanders
architect, chairman of the boardarchitect
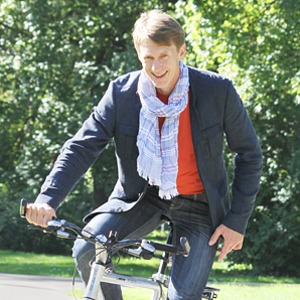
-
Ivars Krēgers
architect, member of the boardcomputer visualizations
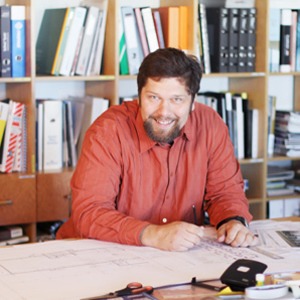
-
Kristaps Briģis
architectural technicianarchitectural technician
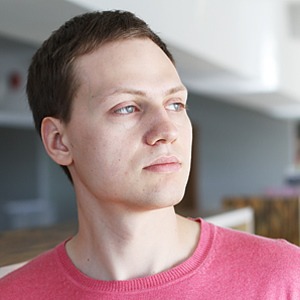
-
Kārlis Ceske
architect technicianarchitectural technician
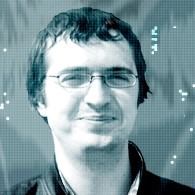
-
Kaspars Ozers
structural engineerstructural engineer
