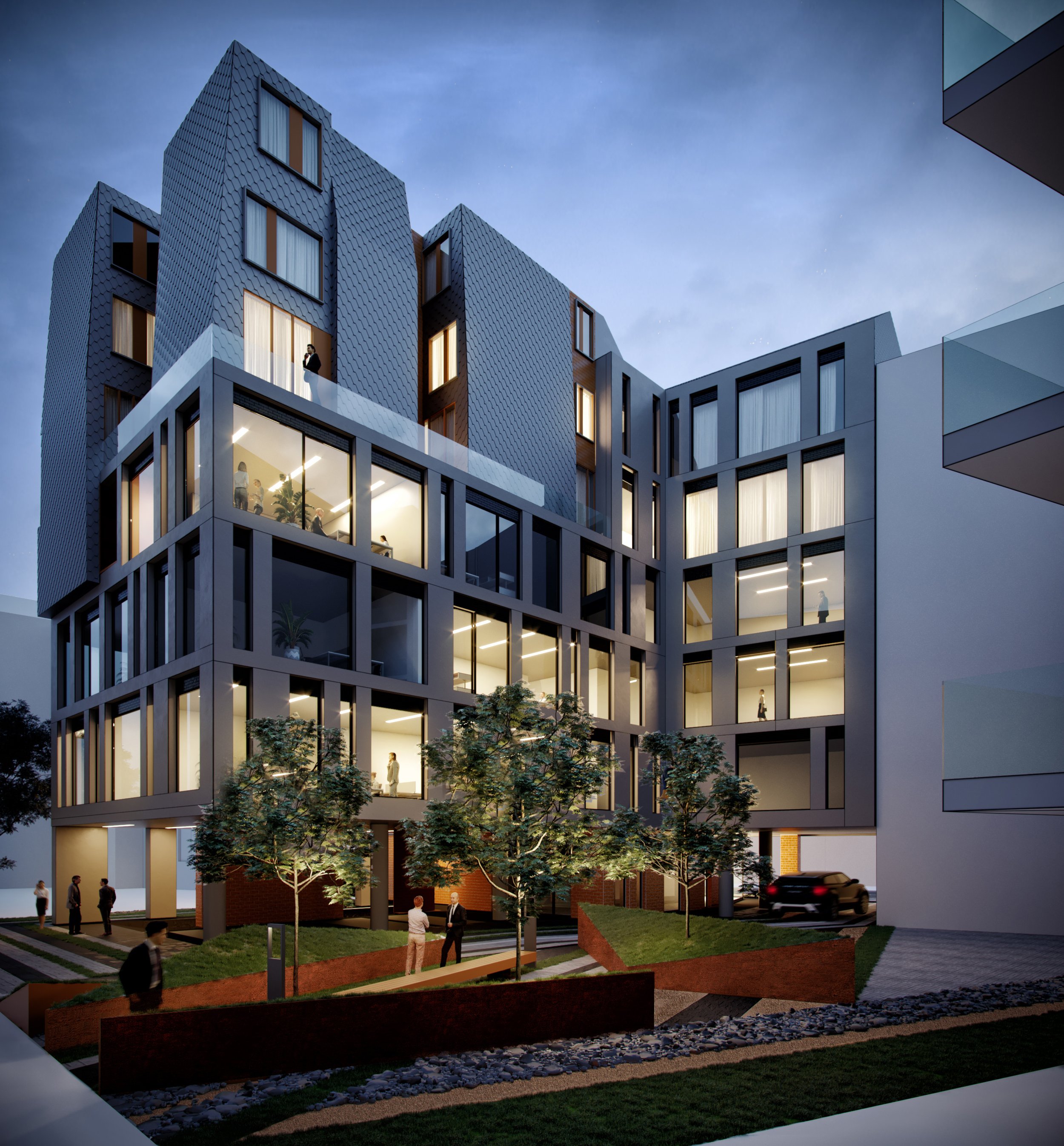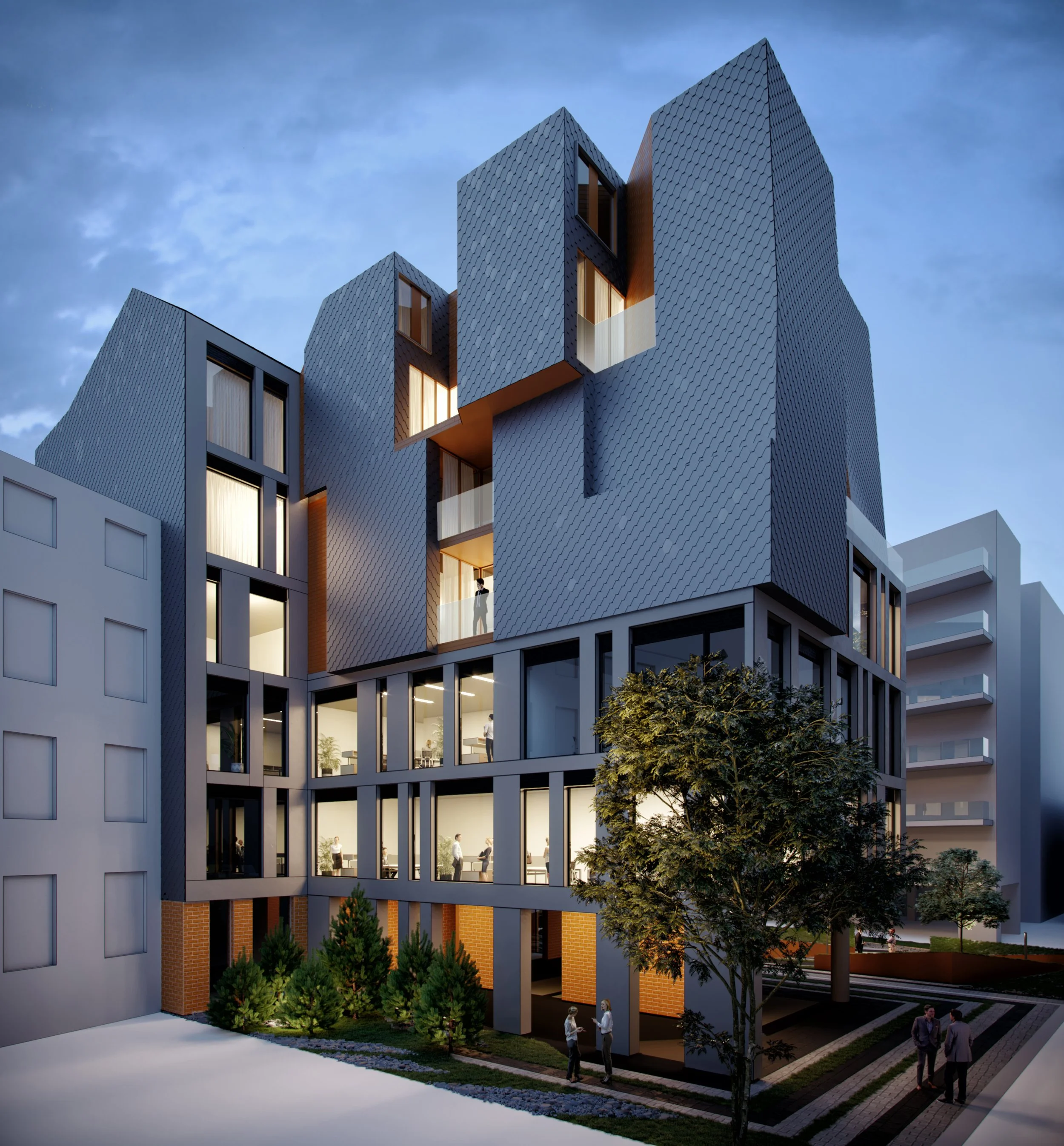Daudzfunkcionāla biroju ēka | Multifunctional office building
Projekta teritorija atrodas pilsētas vēsturiskajā centrā, ko raksturo slēgtas perimetrālas apbūves princips. Iekškvartālā tā robežojas ar padomju gados apbūvētām teritorijām. Pateicoties tam, ka pagalma būvapjoms pacelts virs zemes līmeņa, veidojas funkcionāli ērts, samērā plašs laukums gan gājējiem, gan autobraucējiem. DA stūrī uz „zaļā” jumta paredzēta neliela labiekārtota atpūtas vieta.Jauno ēku veido savstarpēji perpendikulāri izvietoti divi - ielas un pagalma - apjomi. To krustpunktā izvietota kāpņu telpa, lifts un koplietošanas vestibils. Ielas 6-stāvu apjomā izvietoti biroji un komerctelpas ar lielāku griestu augstumu, savukārt pagalma apjomā, kas norobežots no ielas trokšņiem un ir labāk izsauļots, 7 stāvi ar mazāku augstumu un dzīvojamo funkciju. Ievērtējot blakus esošo ēku spilgtos toņus, jaunbūves apdare veidota drosmīgi kontrastējoša – melnbalta, tēlu „mīkstinot” ar silta toņa glazētu un neglazētu ķieģeļu apdares elementiem. Jumta slīpajai daļai un pagalma apjoma fasāžu apdarei izmantots titāncinks klasiskā rombveida klājumā, kas plaši sastopams centra apbūvē.
The project area is located in the historical center of the city, which is characterized by closed building blocks. In the inner quarter, it borders the territories built during the Soviet years. Due to the fact that the building volume of the backyard is raised above the ground level, a functionally comfortable, relatively wide area is formed for both pedestrians and car drivers. In the southeast corner, on the "green" roof, there is a small cozy leisure spot.The two volumes of the new building - the street and the courtyard - are set perpendicularly to each other. A staircase, an elevator and a common lobby are located at their intersection.Offices and commercial premises with a higher ceiling height are located in the 6-storey volume on the street side. Meanwhile the courtyard volume has 7 floors housing a residential function since it is more isolated from the street noise and has a better exposure to the sun.Considering the bright colors of the neighboring buildings, the facades of the new building are boldly contrasting - black and white, the image "softened" by glazed and unglazed brick cladding in warm tones. A classic diamond-shaped titanium zinc coating is used for the sloping part of the roof and the decoration of the courtyard facades.
adrese | location
Krišjāņa Barona iela 30A, Rīga
projekta dati | size
kopējā platība | total area 3800 m², stāvu sk. | floors 6-7 zemes gabals | landplot 920 m²
komanda | team
Inga Piņķe, Kristaps Briģis
partneri | collaborators
XCELSIOR
stadija | status
konkurss | competition 2018









