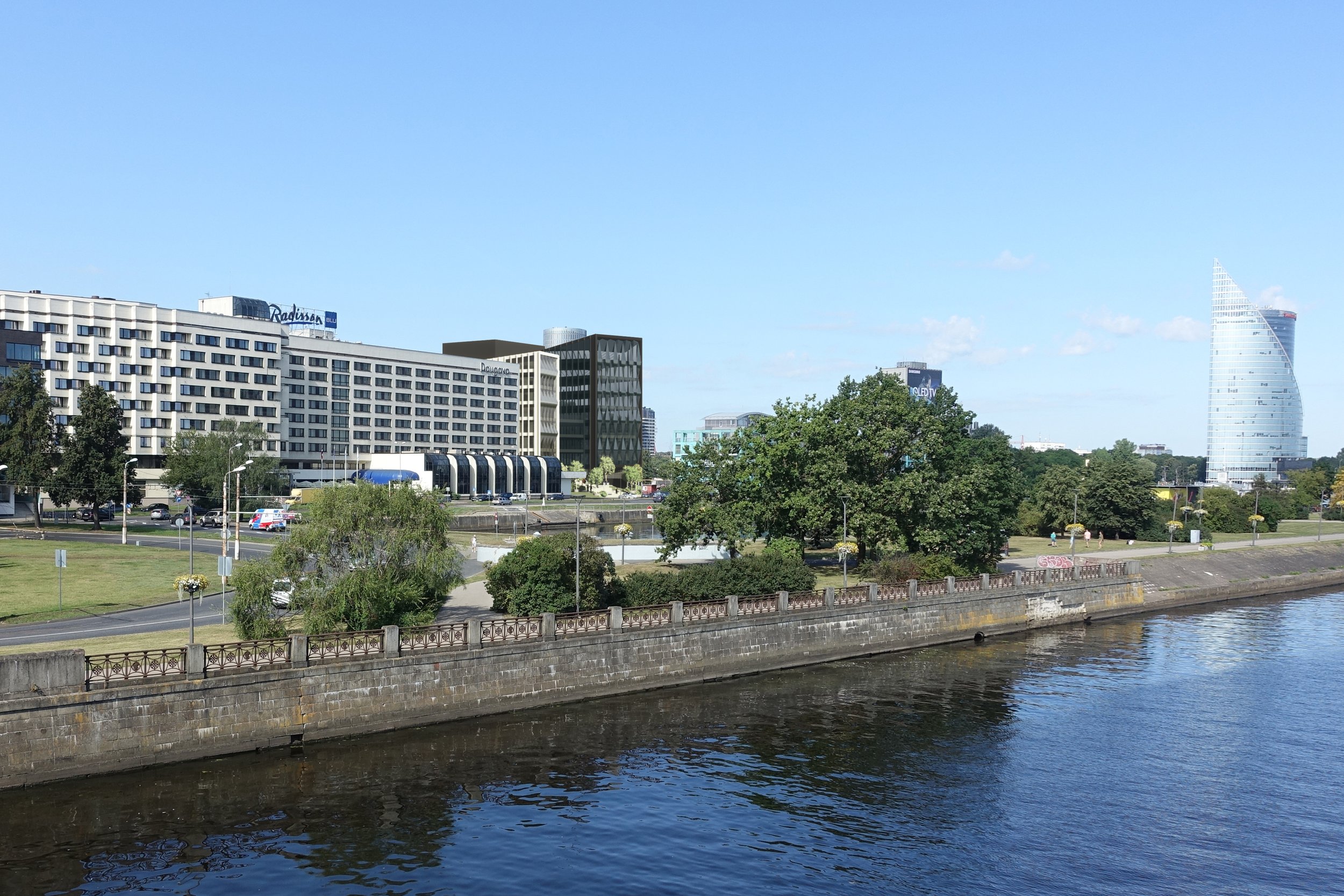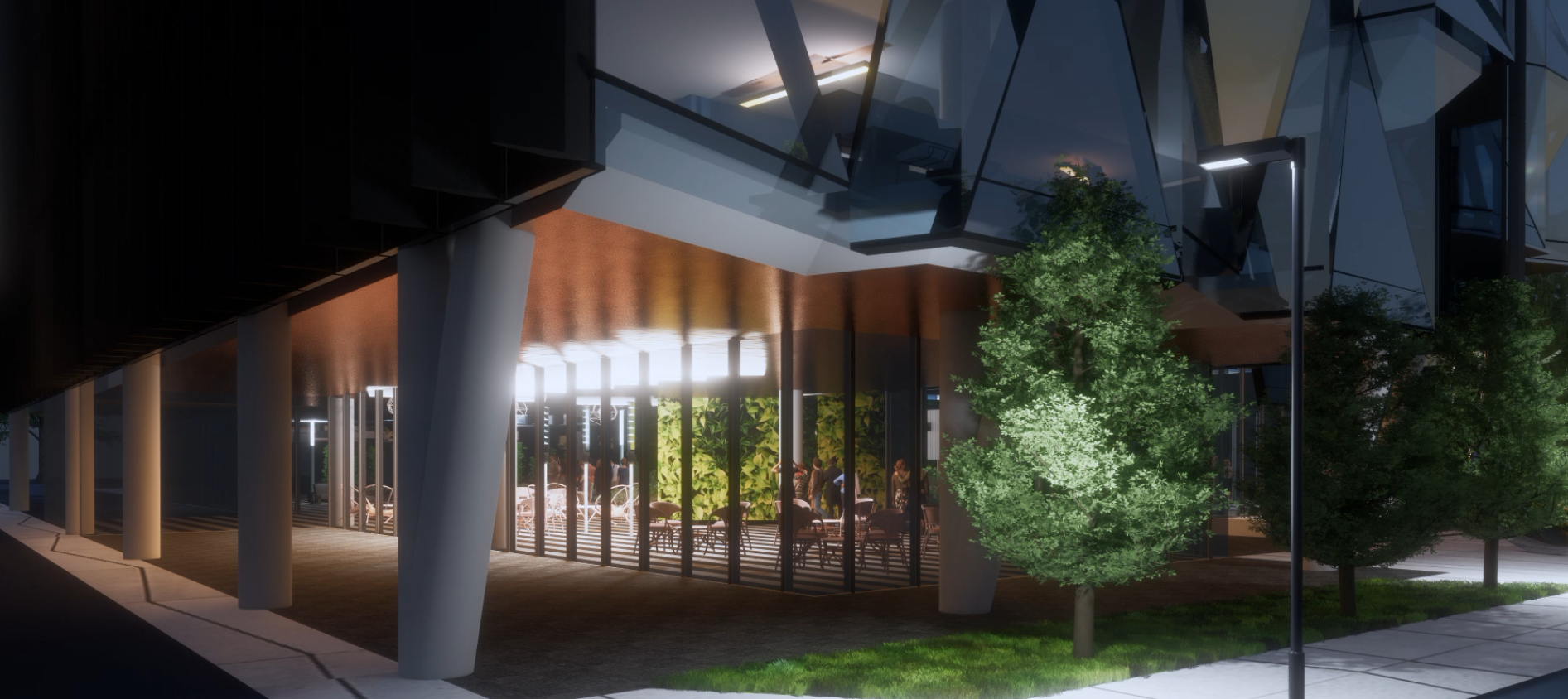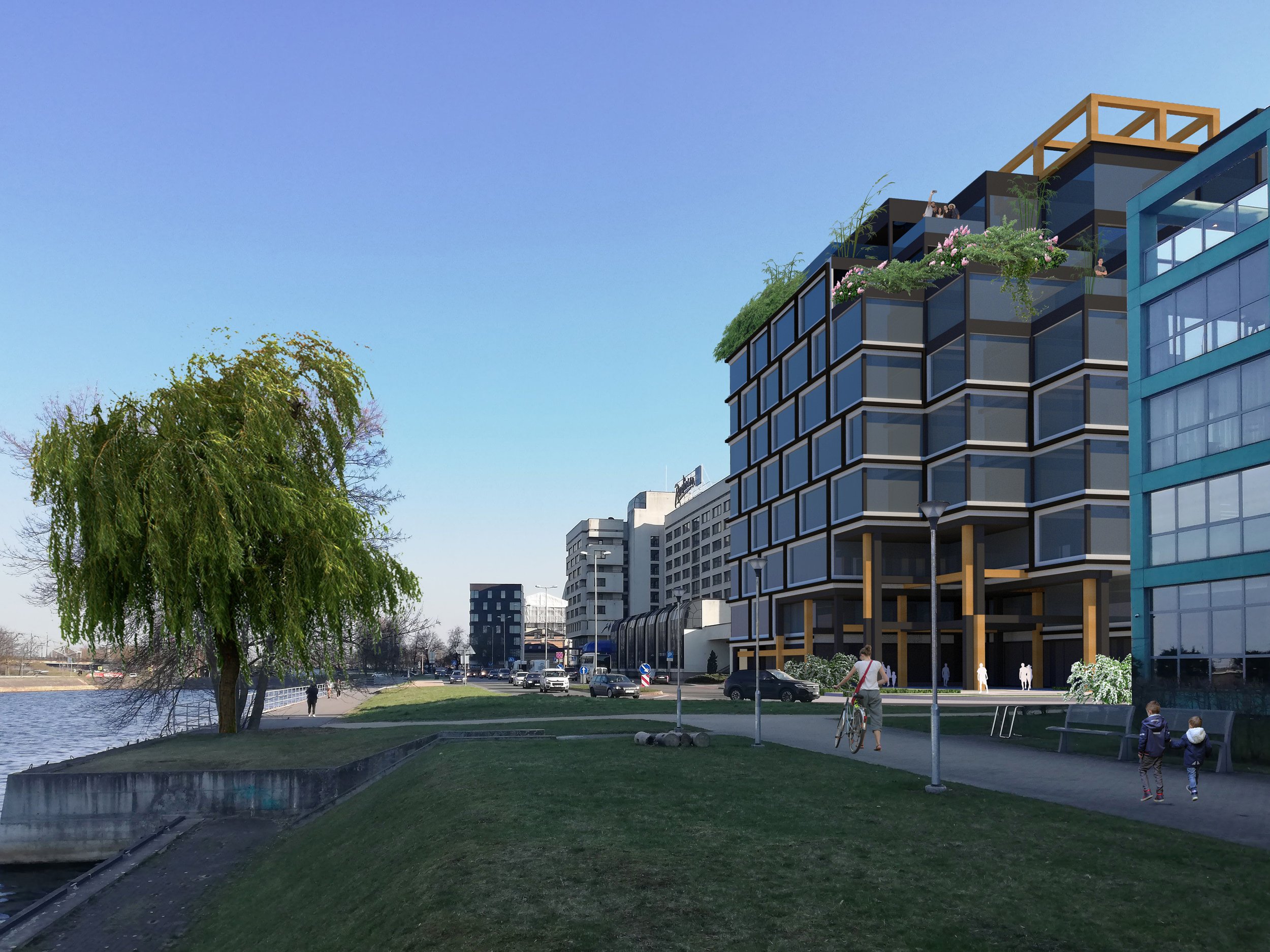Biroju centrs | Office center
Konceptuāla apbūves vietas izpēte ar mērķi atrast piemērotāko arhitektonisko risinājumu kvartāla noslēgumam, kas funkcionāli kopdarbotos ar viesnīcu Radisson Blu Daugava.
Apzinoties vietas nozīmību kopējā pilsētbūvnieciskajā situācijā un izdevīgo stratēģisko novietojumu, papildus biroja funkcijai paredzēti arī veikali, restorāni, konferenču telpas. Ēkas formveidē domāts par maksimālu skatupunktu atvēršanu pret Daugavu un Vecrīgu, labiekārtojumā – par perspektīvās publiskā labiekārtojuma infrastruktūras lietotāju piesaisti.
Conceptual feasibility study of the building site with the aim of finding the most suitable architectural solution for the block ending, which would functionally cooperate with the hotel Radisson Blu Daugava. Aware of the importance of the site in the overall urban situation and the favorable strategic location, in addition to the office function, shops, restaurants and conference rooms are also planned. The shape of the building is intended to open maximum viewpoints towards the Daugava and Old Riga, the landscaping is aimed to attract users of the perspective public green infrastructure.
adrese | location
Kuģu iela, Rīga
projekta dati | size
kopējā platība | total area 12 000 m², stāvu sk. | floors 9, zemes gabals | landplot 5200 m²
komanda | team
Sandra Paulsone, Ivars Krēgers, Mikus Grende, Kārlis Ceske, Kristaps Briģis
stadija | status
priekšizpēte | feasibility study 2023


















