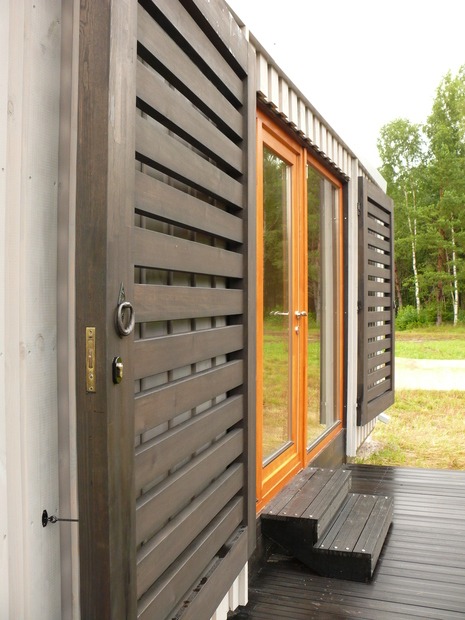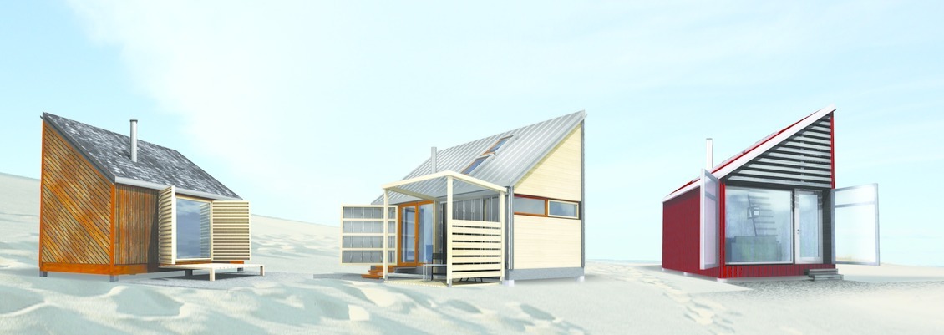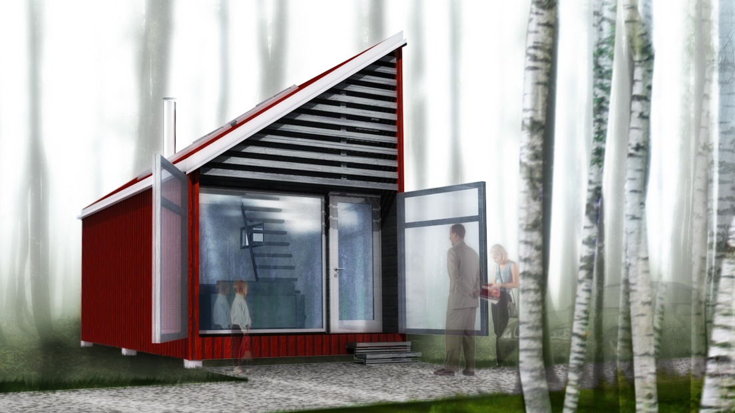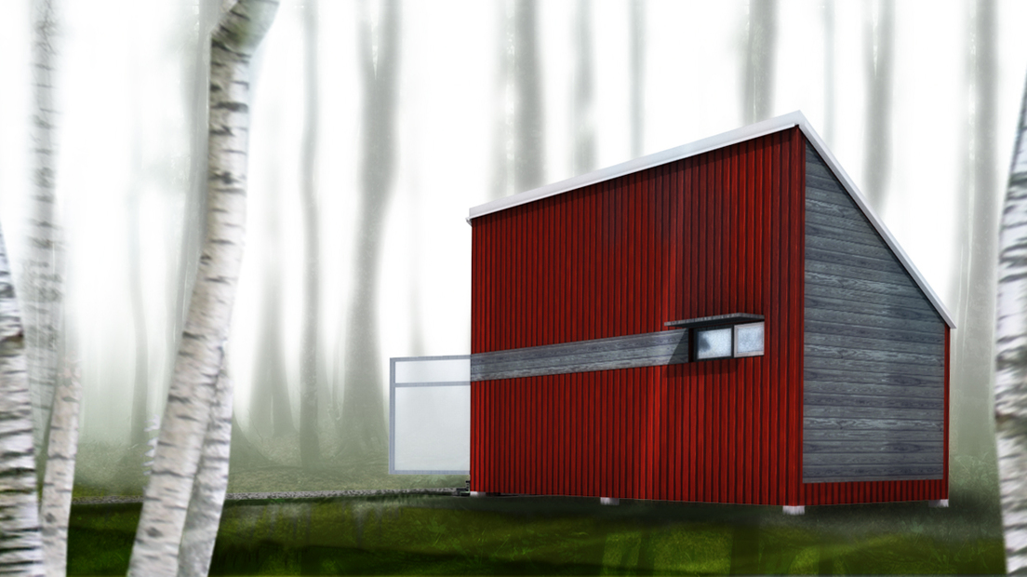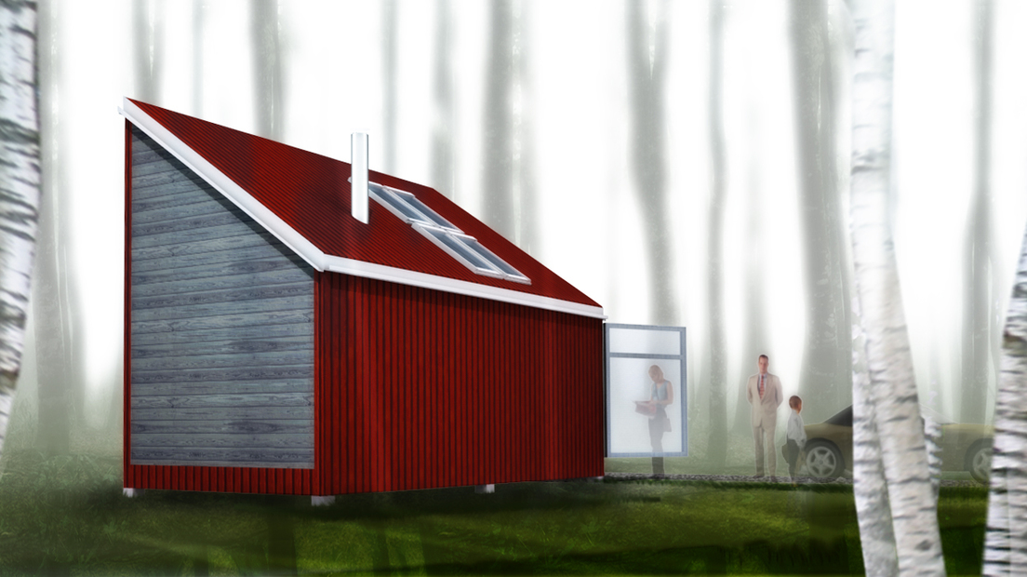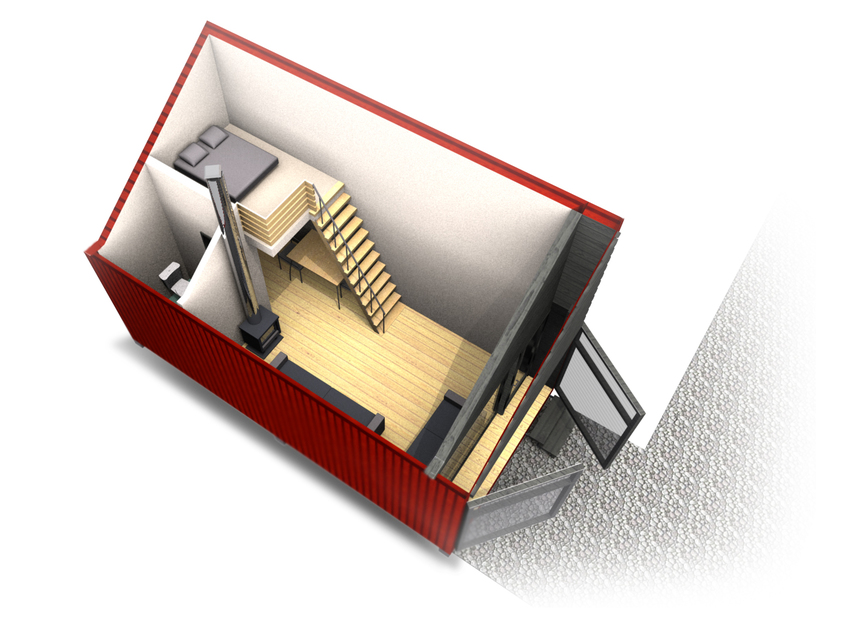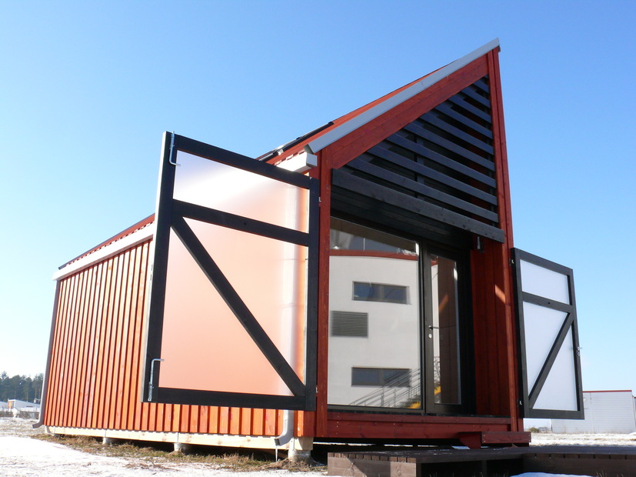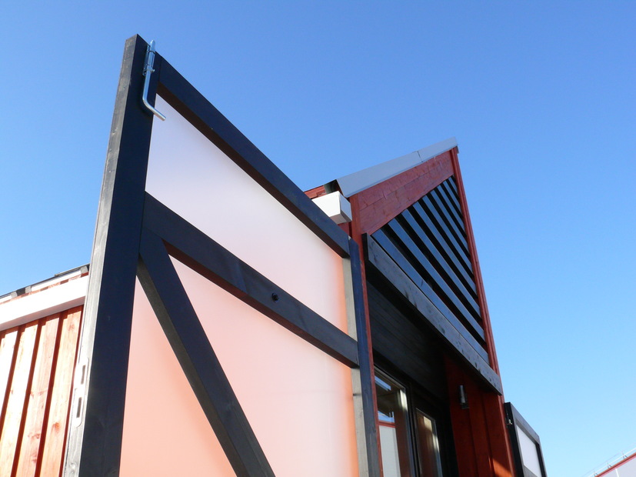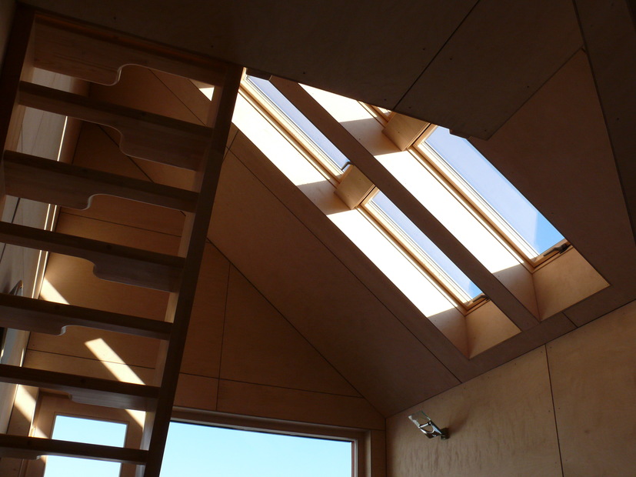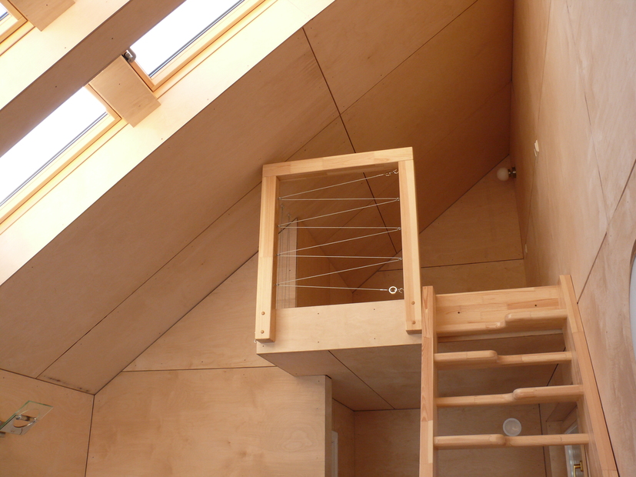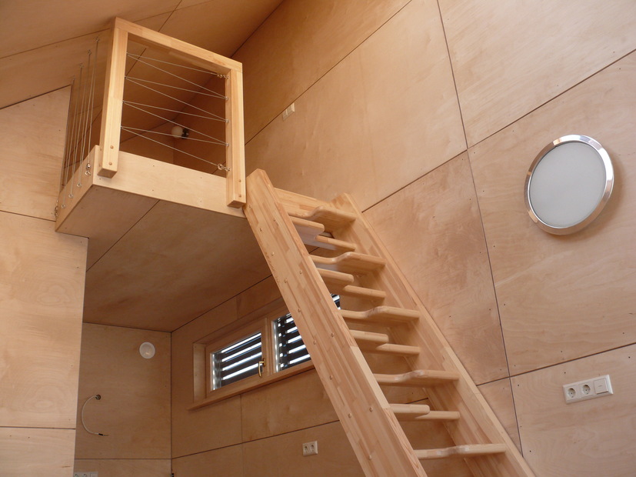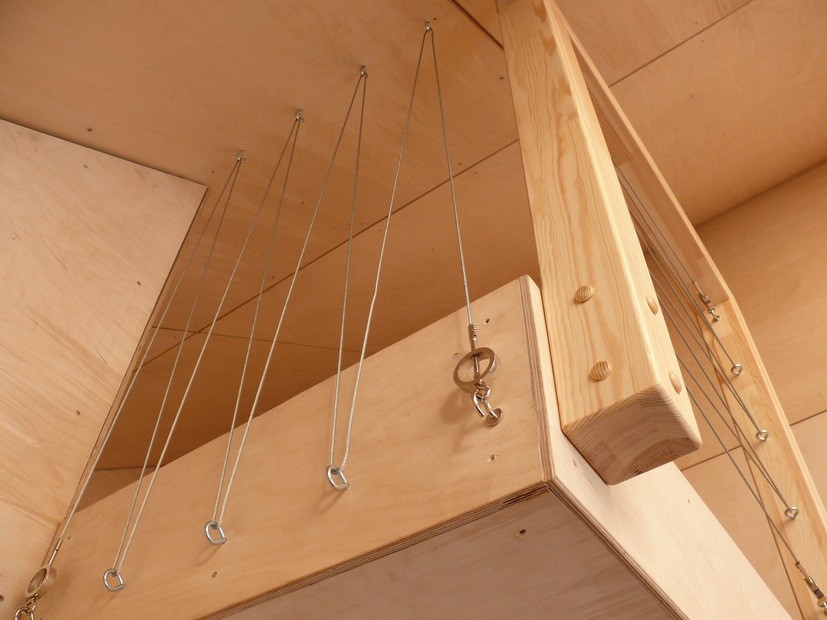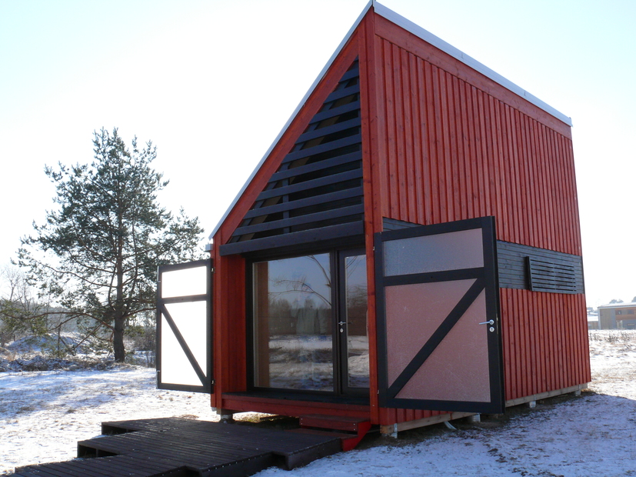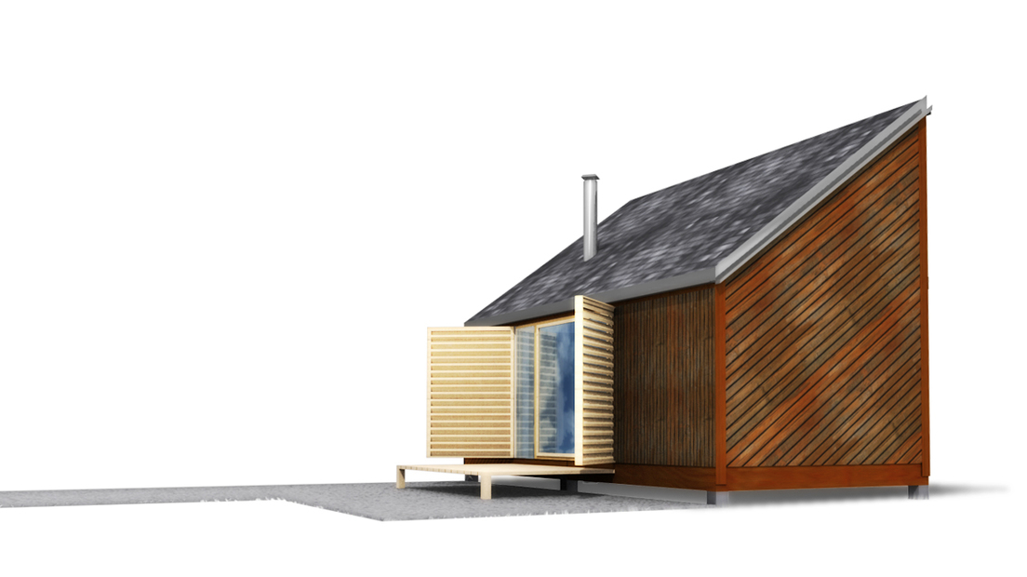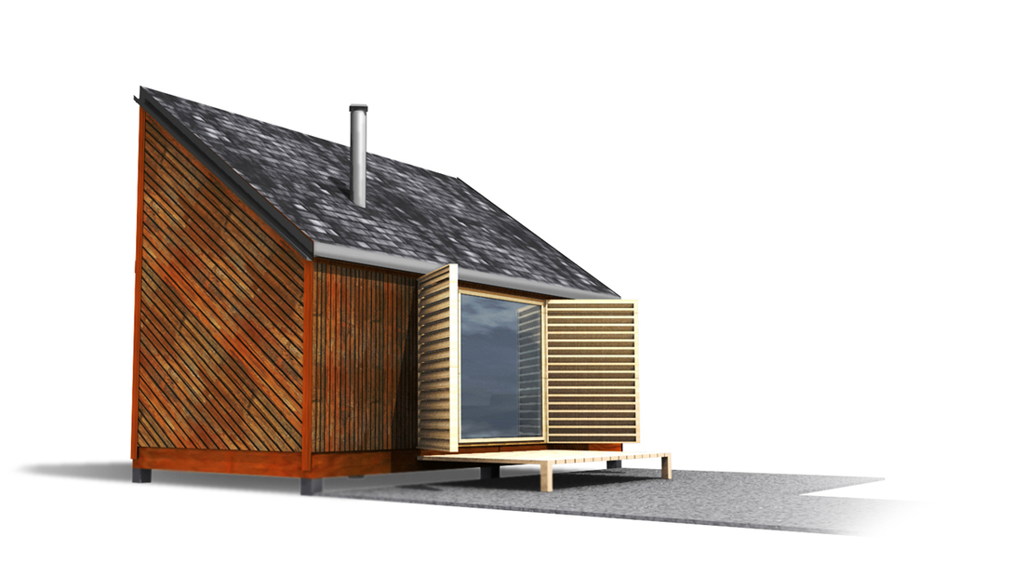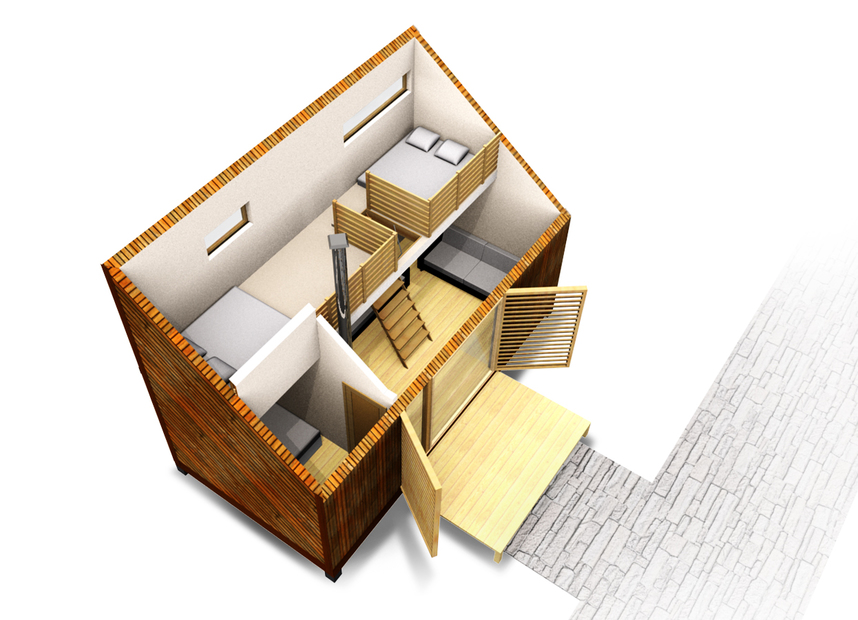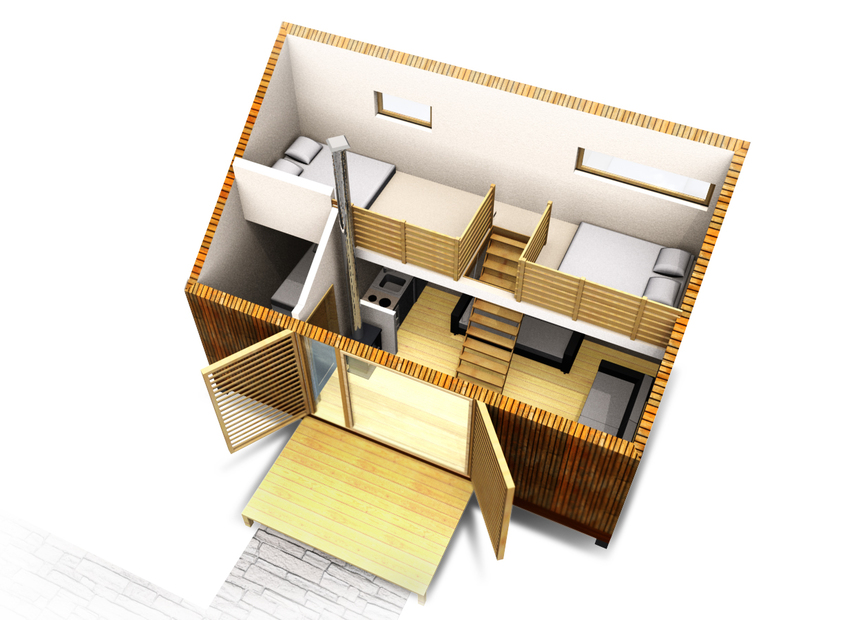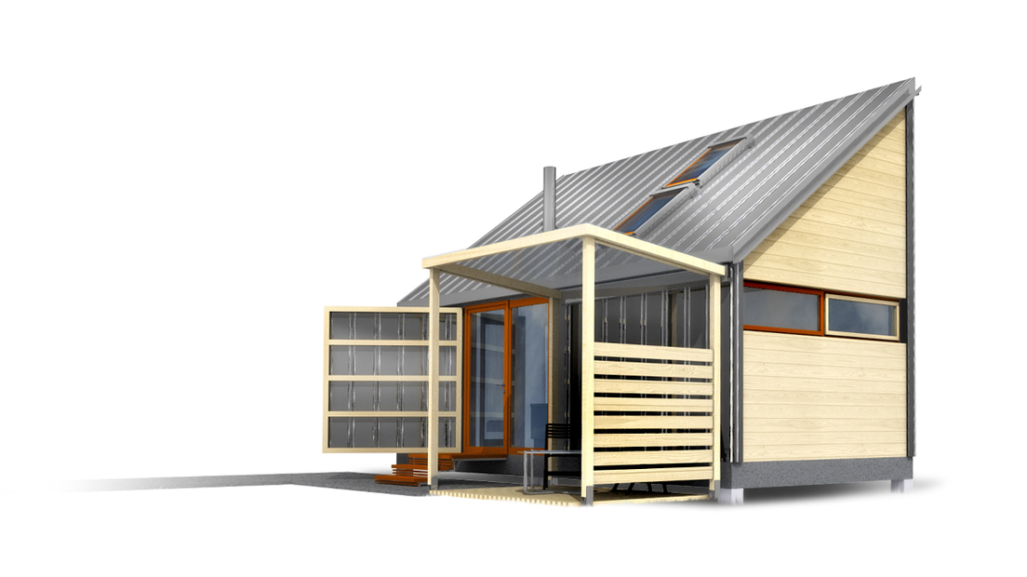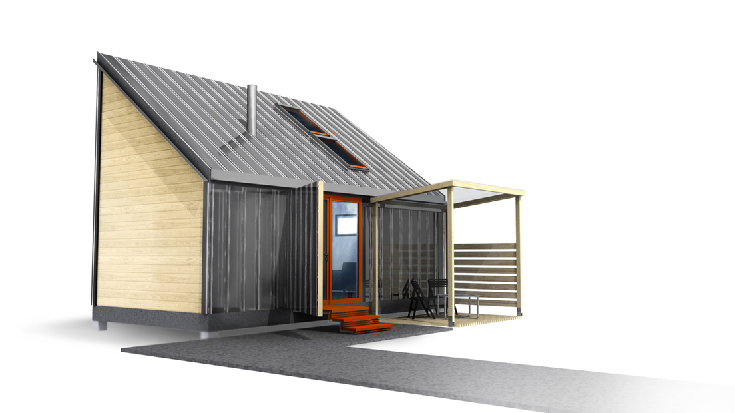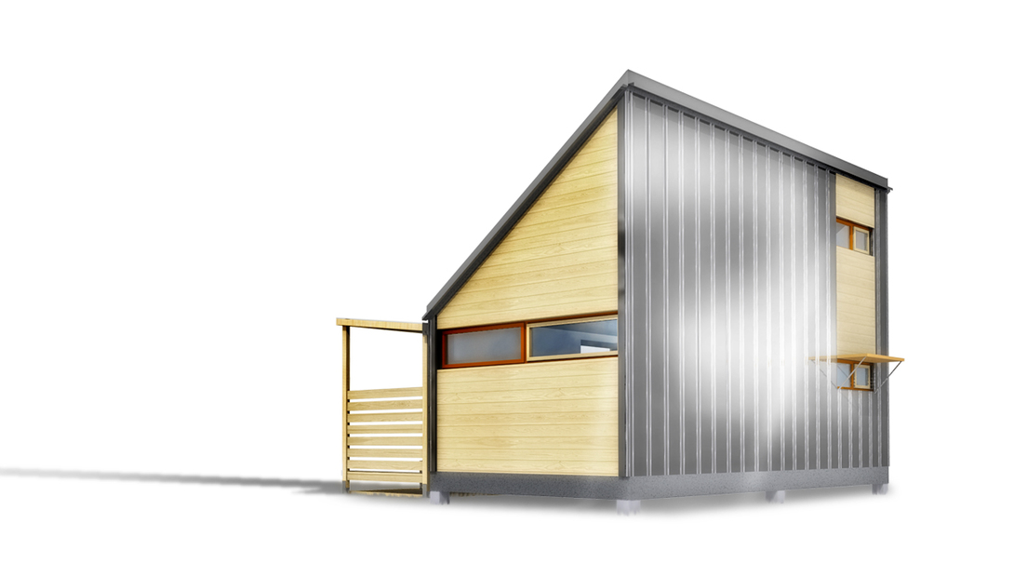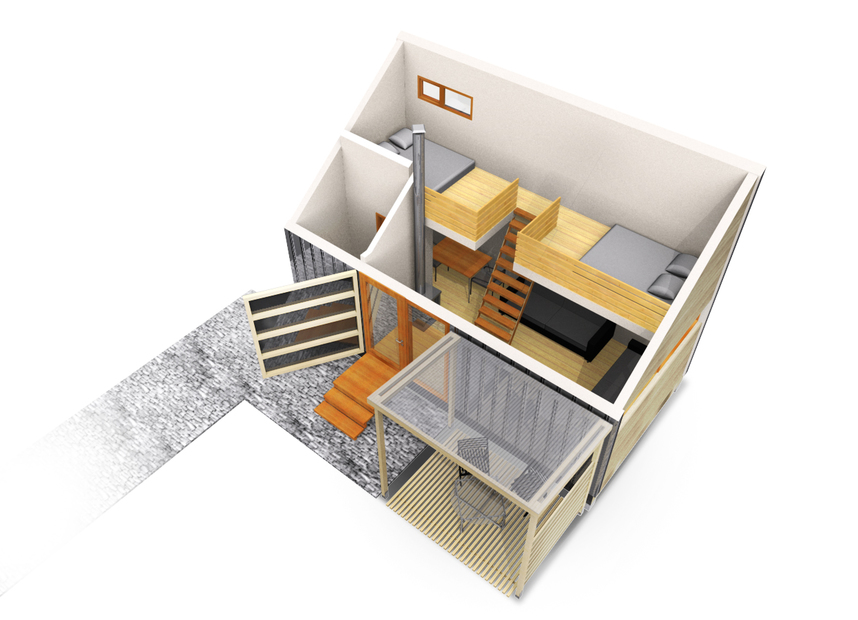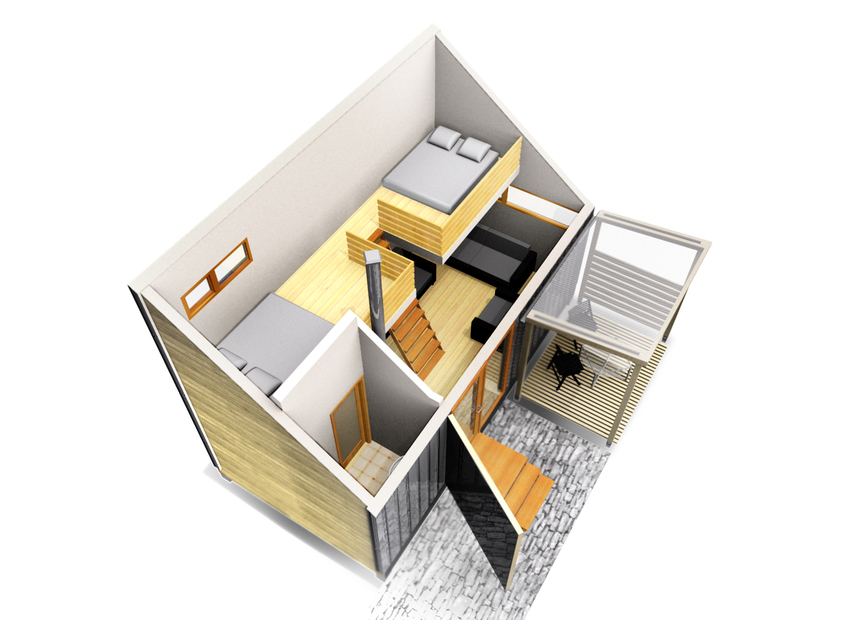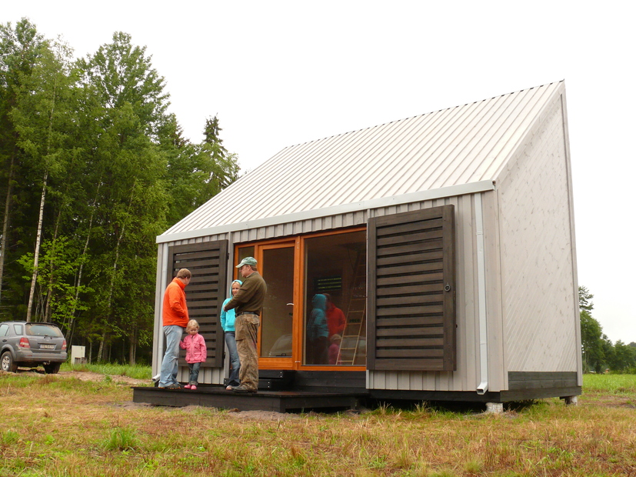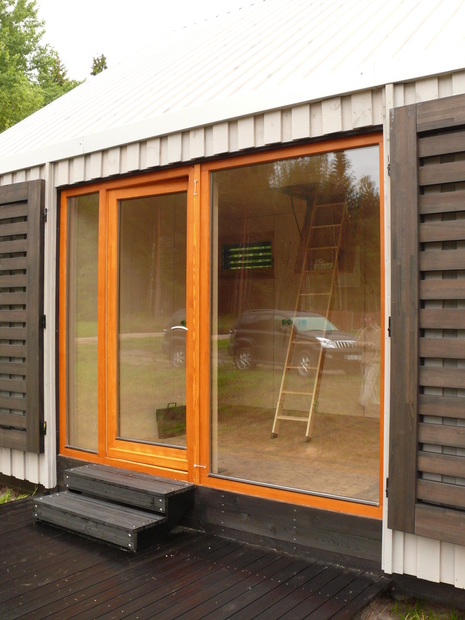TINY HOUSE – VACATION CABIN
Project development period
2007.
Feasibility Indicators
-
Building area:
25 m²
Description
The project is the result of our architects' idea of a typical solution for a vacation cabin. The vacation cabin is a proposal for everyone who owns land in the countryside, forest or close to water bodies, enjoys recreation and adventures in the nature, and needs a small, comfortable, warm, neat and modern building where to spend holidays on their own, in private with their significant other, with family or friends during any season of the year. The building was designed in prefabricated wood-framed panels; this significantly reduces the time necessary for construction. Slightly modifying the external finishing and layout, three versions of the building are available: ECO, EXO and DUO.
Rewards
Letter of Recognition of the Latvian Wood Architecture Annual Award 2006-2007 in the nomination 'Small budget buildings' - Prefabricated standard wooden frame panel building' DUO
Team
-
Inga Piņķe
architectauthor, building design manager
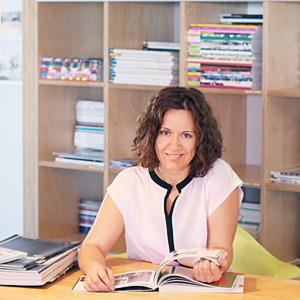
-
Kārlis Kostjukovs
structural engineer

-
Edijs Gercs
structural engineer

-
Anita Rauda-Žukovska
architectural technician

-
Renārs Piliniks
architectural technician


