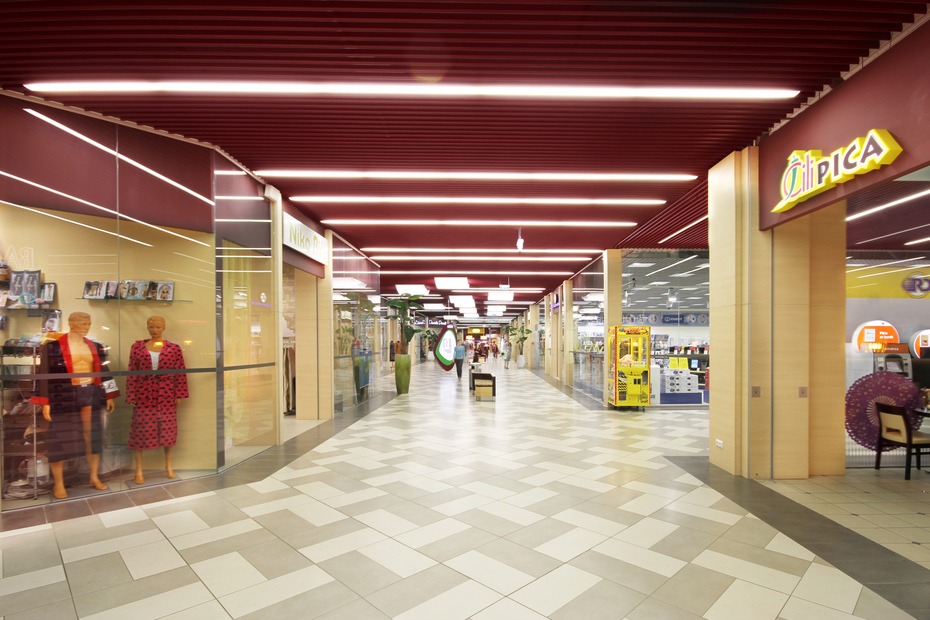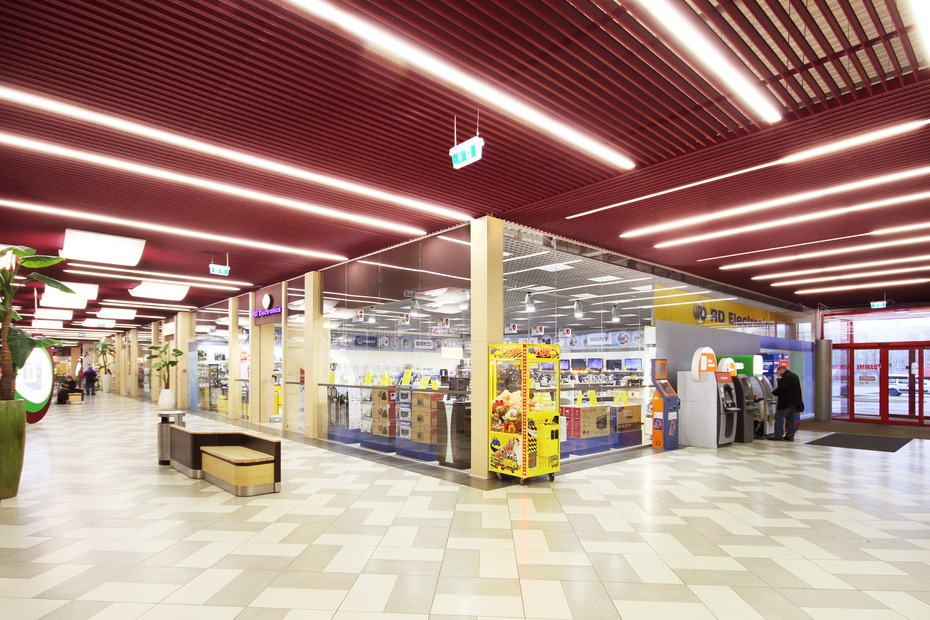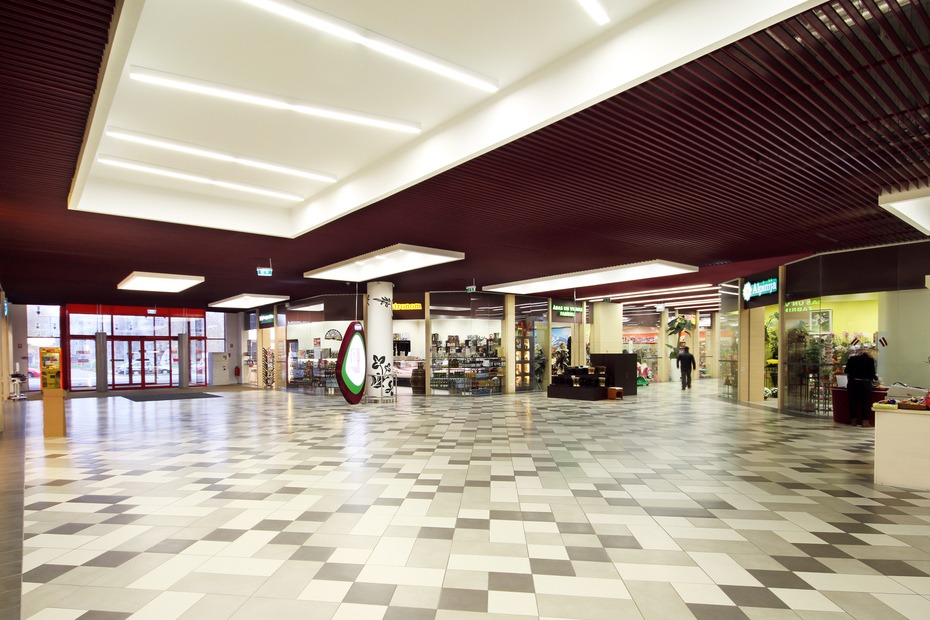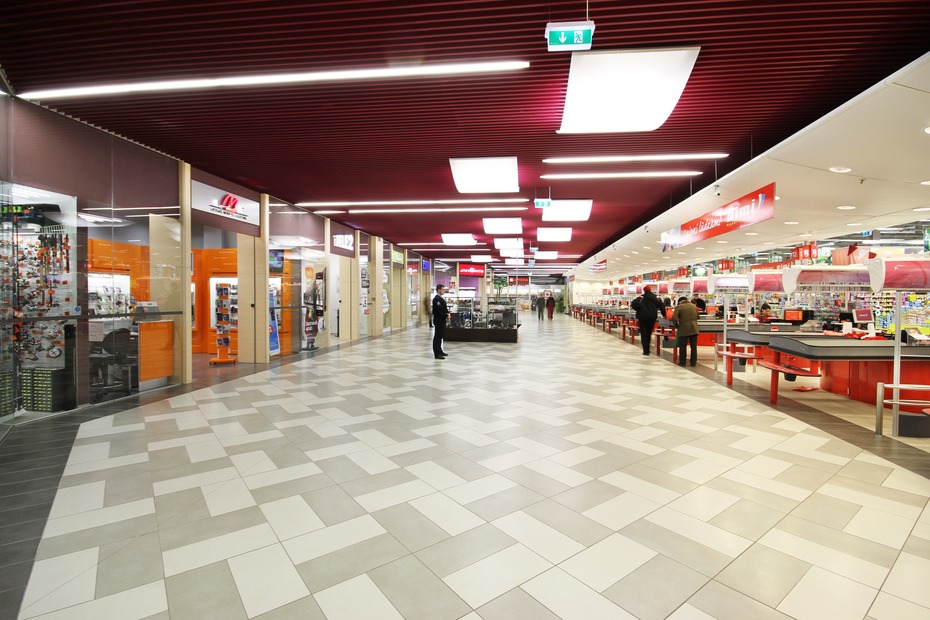SHOPPING CENTRE DAMME AT KURZEMES PROSPEKTS 1, RIGA
Project development period
2010.-2011.
Feasibility Indicators
-
Land parcel size:
33914 m²
-
Total building floor area:
16000 m²
-
Building area:
14767 m²
-
Landscaping area:
11700 m²
Description
The interior is designed as a public area of a small suburban shopping center - modern and at the same time cozy.
Team
-
Uldis Zanders
architect, chairman of the boardbuilding design manager
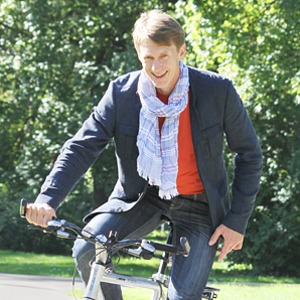
-
Sandra Paulsone
architectauthor, interior
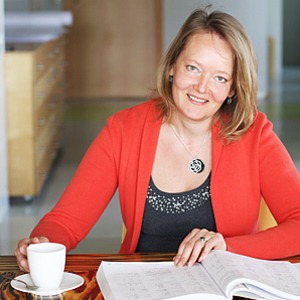
-
Kristaps Briģis
architectural technician
-
Anrijs Rudzis
structural engineer
-
Kārlis Ceske
architectural technician

-
Anita Rauda-Žukovska
architectural technician

-
Andis Vecvērdiņš
structural engineer


