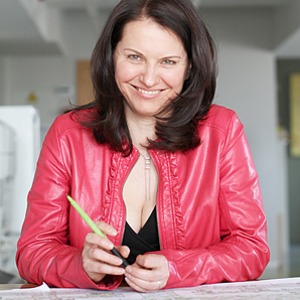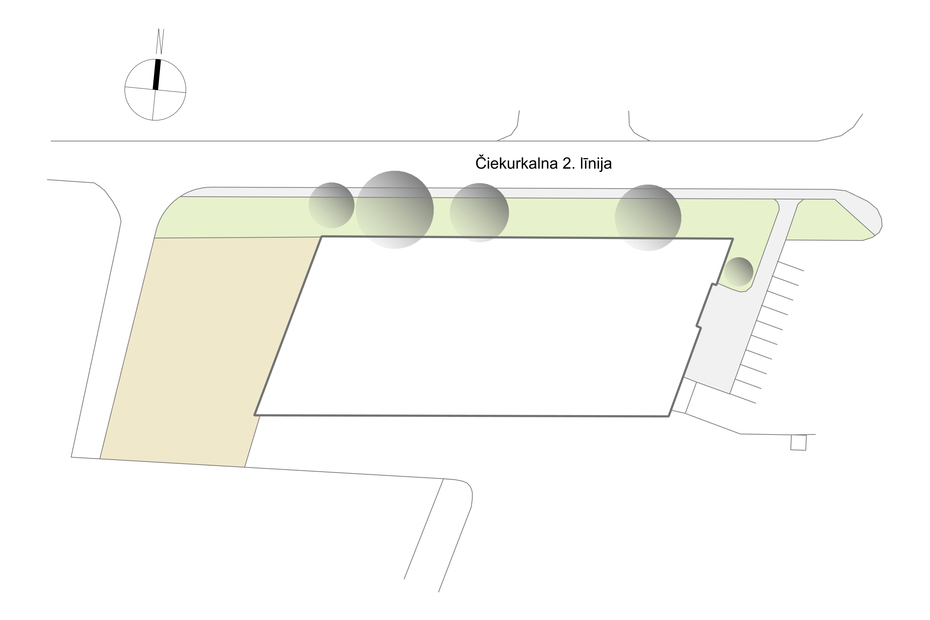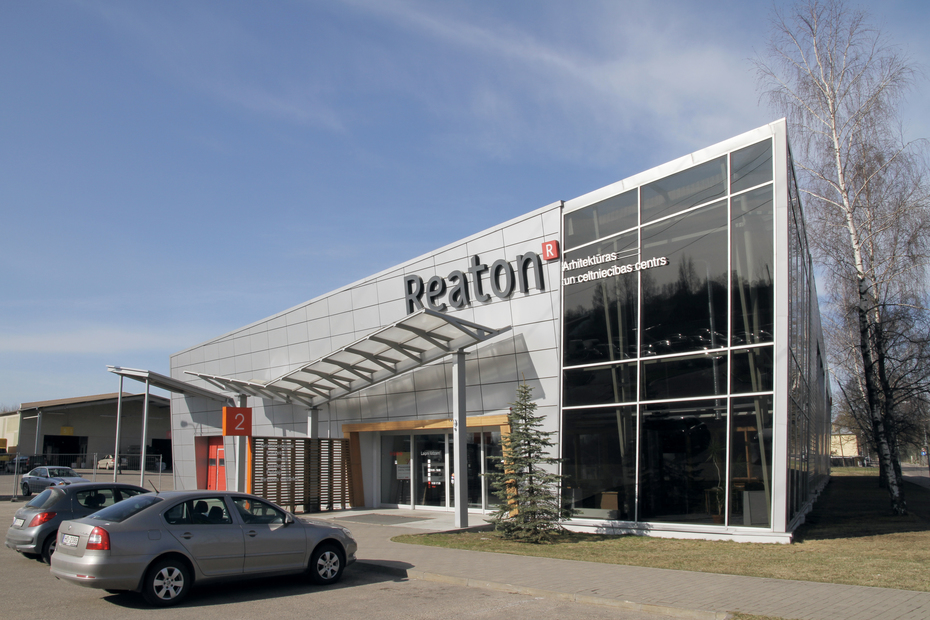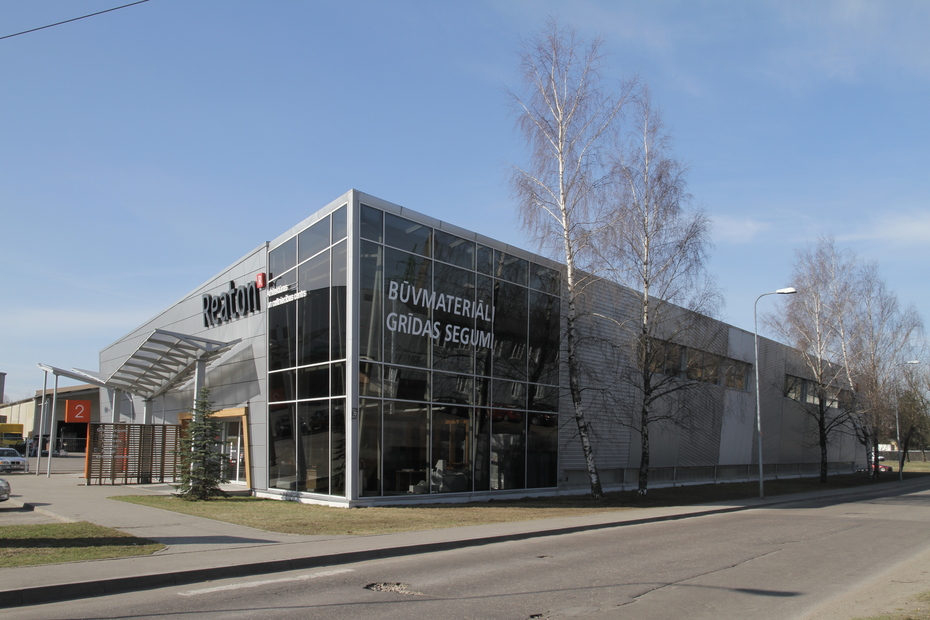SHOPPING AND EXHIBITION PAVILION AT THE INTERSECTION OF VISKAĻU STREET AND ČIEKURKALNA 2. GARĀ LĪNIJA, RIGA
Project development period
2001.
Construction period
2001.
Feasibility Indicators
-
Land parcel size:
2589 m²
-
Total building floor area:
1924 m²
-
Building volume:
153920 m³
-
Landscaping area:
739 m²
Description
The project should be considered as further development of "Reaton" Ltd. shopping complex. The building features a showroom and office premises of the complex.
Team
-
Antra Saknīte
architectauthor, building design manager

-
Ilze Geca
architectural technician

-
Ansis Auziņš
architectural technician




