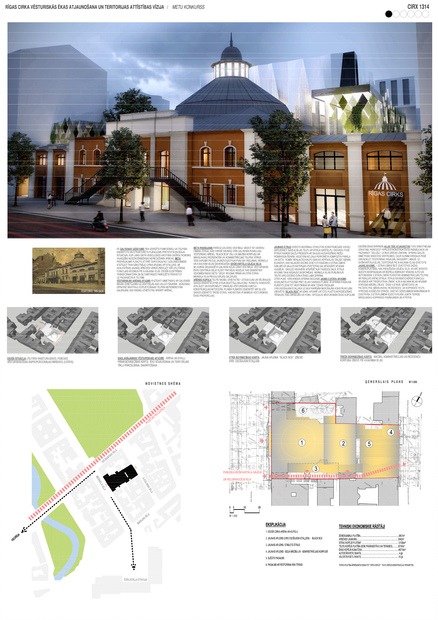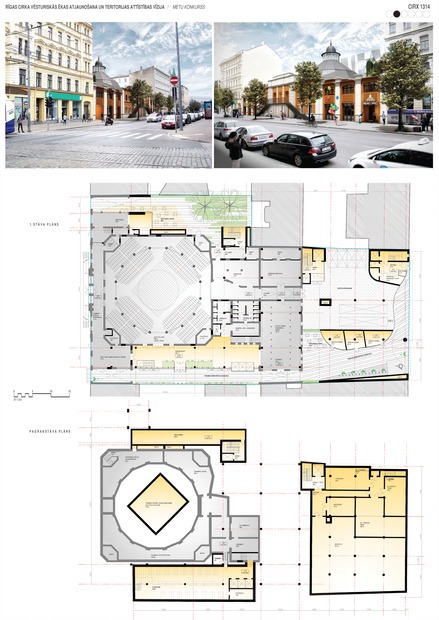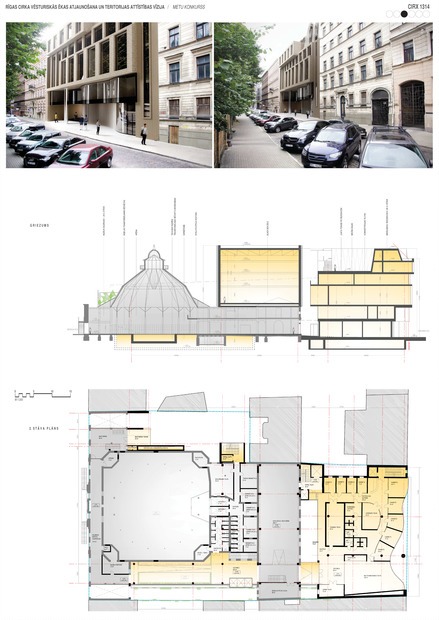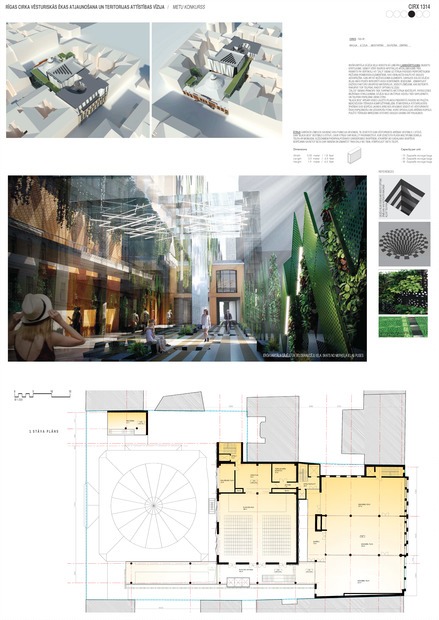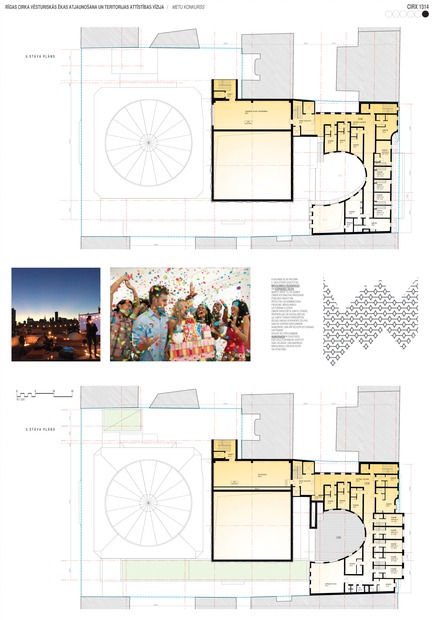RIGA CIRCUS HISTORICAL BUILDING RENEWAL AND TERRITORIAL DEVELOPMENT VISION
Project development period
2018.
Feasibility Indicators
-
Land parcel:
3807 m²
-
Total floor area:
8710 m²
- 2 - 6 above-ground floors + basement
Description
The building of the Riga Circus has evolved over time, providing a variety of daily needs, and its planning is chaotic. In the proposal it is planned to ''cleanse'' the territory from ''layers'', leaving only the original circus volume with its historical stables, acquiring a new, modern and convenient training and administration corps at the site of the utilitarian function corps at A. Kalniņa street. The proposal solution is designed to form the main lobby as a multi-level atrium, perpendicular to the streets of Merķeļu and A.Kalniņa, connecting three main functions: the historical arena, the 'black box', and the training corps with artist residences and administrative premises. Parallely to atrium and along the side of the land plot the pedestrian street, accessible for public, is designed. The new atrium is made in frameless glazed constructions, visually fusing open space- the pedestrian street- with the atrium. The 'Black Box' volume is 'seated' on historic stables buildings. For facade finishing, polished steel paneling has been used, which serves as a background for a mirror of the historic arena.
Team
-
Inga Piņķe
architectmeta leader
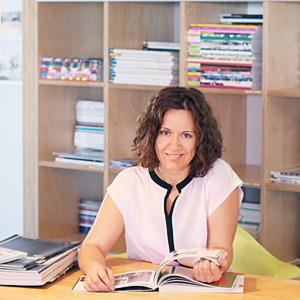
-
Ginta Eglīte
arch. technician

-
Excelsior
3D visualisations

-
Mikus Grende
meta author

-
Gita Gāgane
meta author


