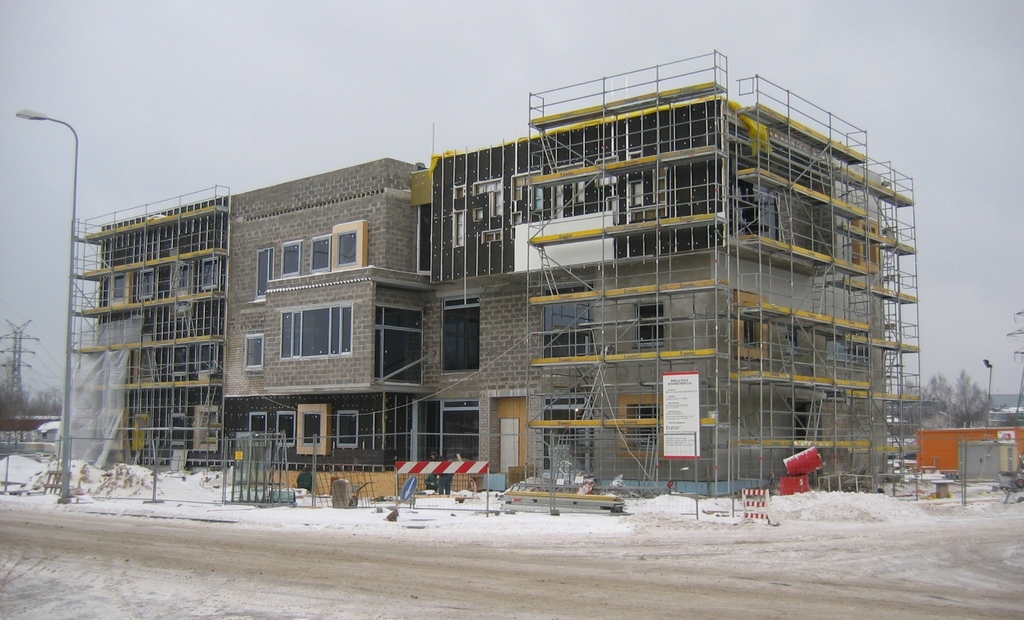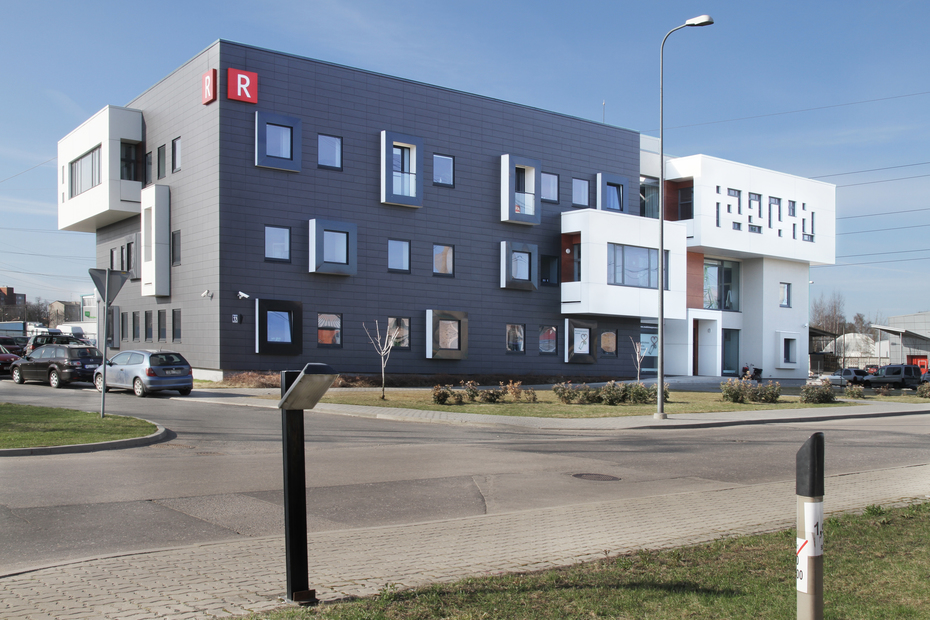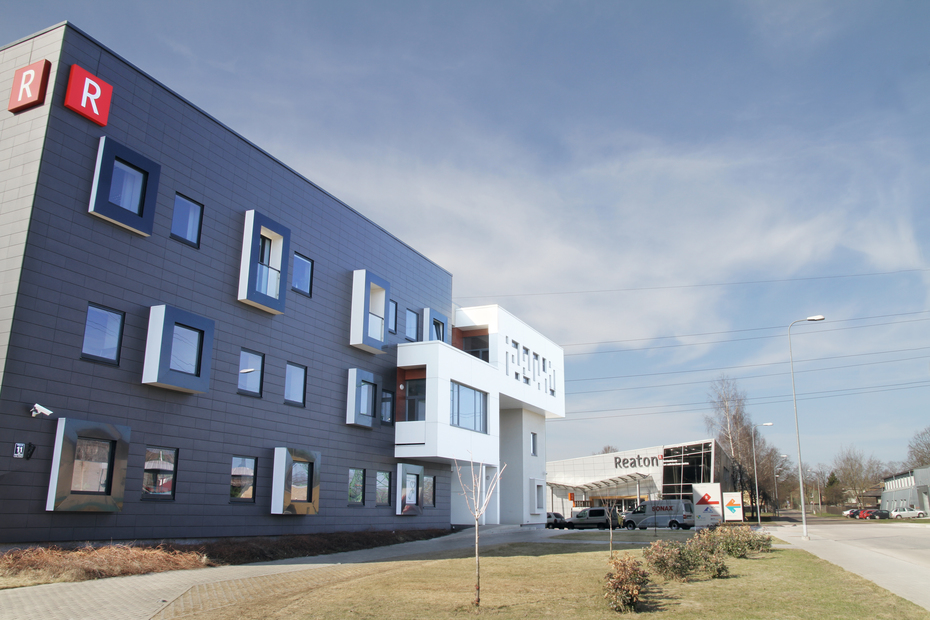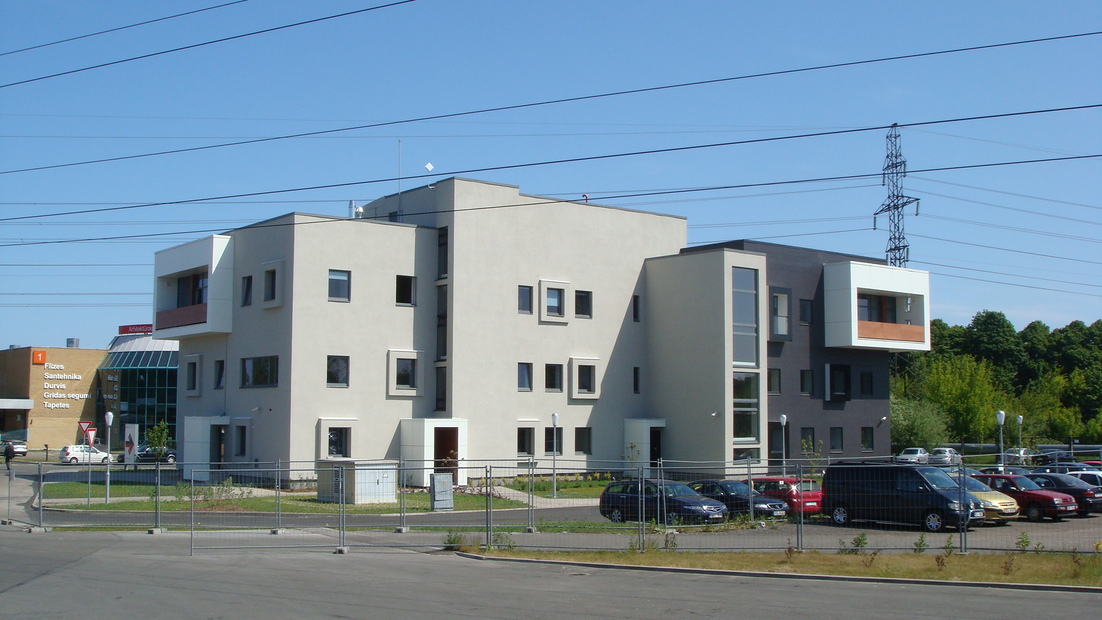RECONSTRUCTION OF AN OFFICE BUILDING 'REATON' AT VISKAĻU STREET 11, RIGA
Project development period
2006.-2007.
Construction period
2007.-2008.
Feasibility Indicators
-
Land parcel size:
27400 m²
-
Total area of reconstructed building floors:
1905 m²
-
Building area of the reconstructed building:
675 m²
-
Landscaping area:
4530 m²
Description
The existing Soviet time building volume planned for reconstruction was supplemented with spatially protruded constructions thus developing a modern and expressive image. The facade finishing features accentuated elements made using white laminate plate cladding which contrasts the dark matt ceramic tile cladding and glazing.
Team
-
Inga Piņķe
architectauthor, building design manager
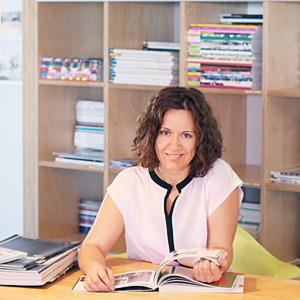
-
Andis Vecvērdiņš
structural engineer

-
Kārlis Kostjukovs
structural engineer

-
Māris Krūmiņš
author


