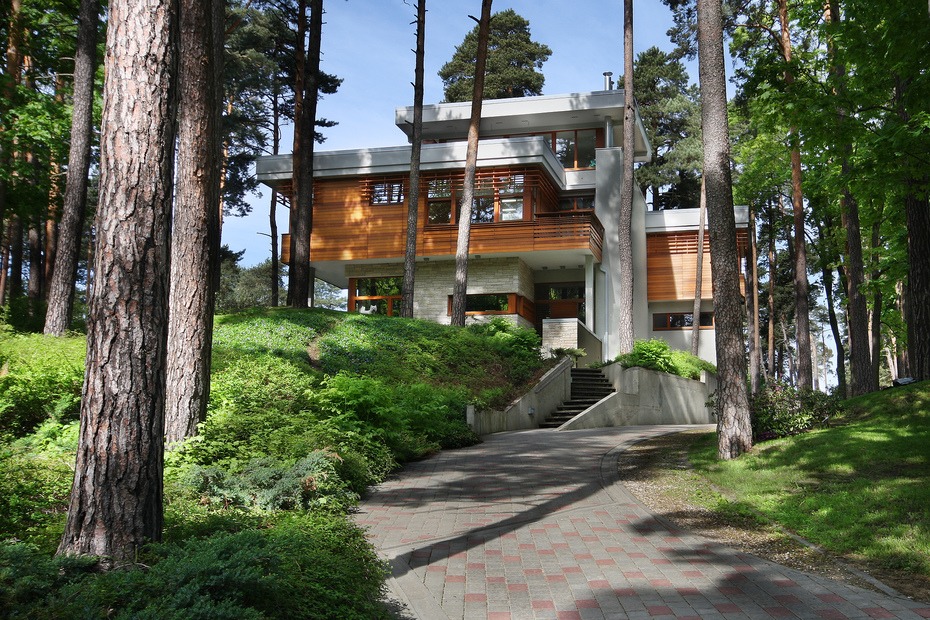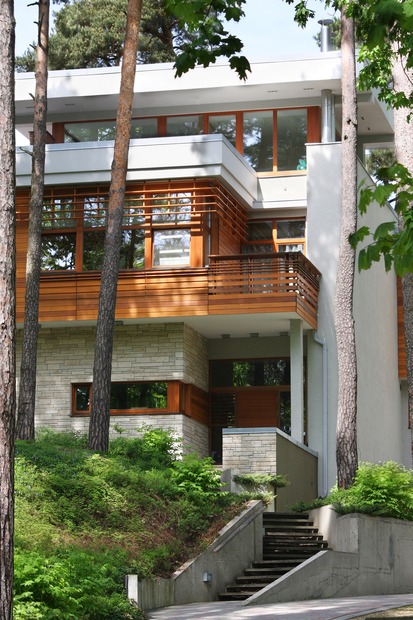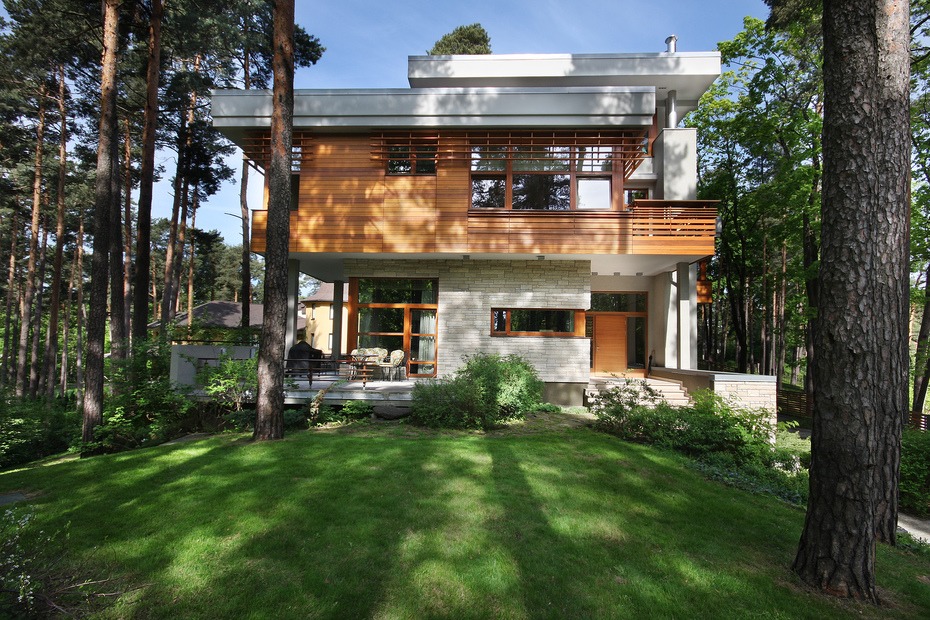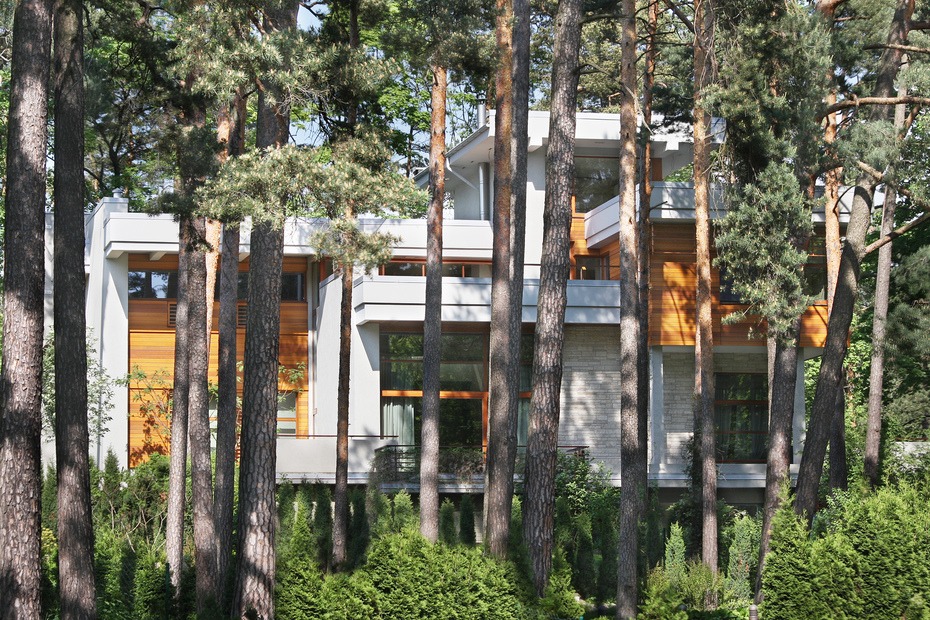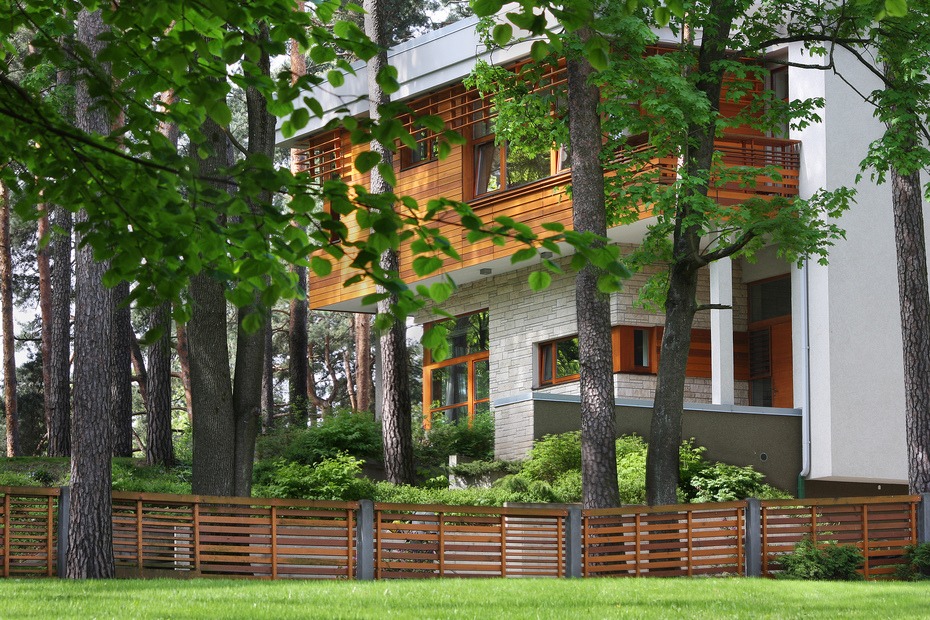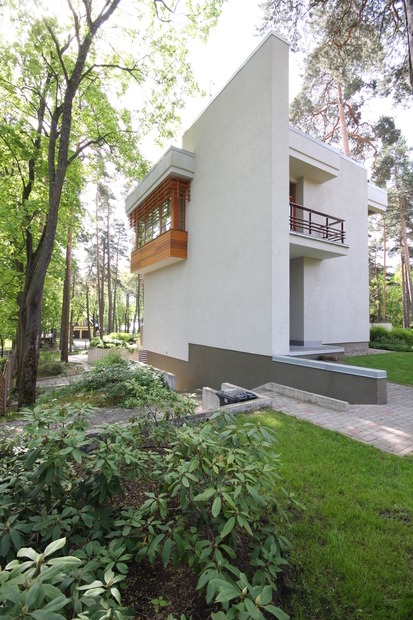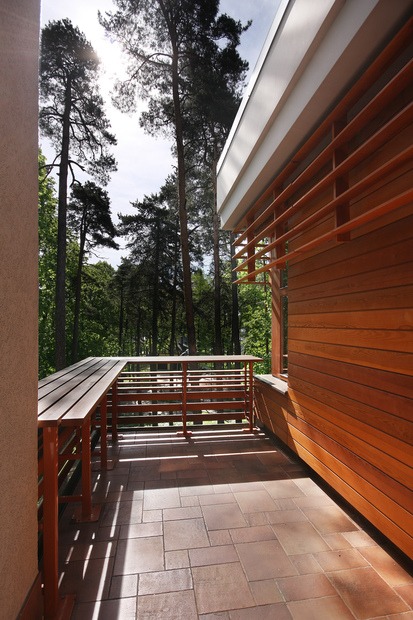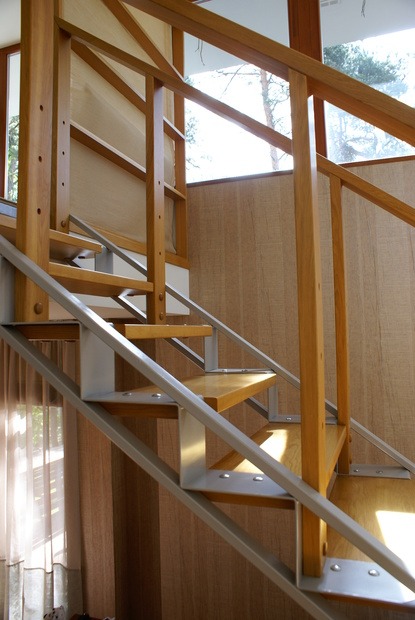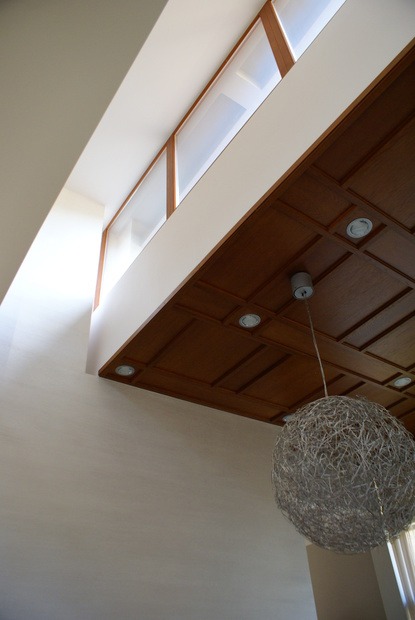PRIVATE HOUSE IN MEŽAPARKS, HAMBURGAS STREET
Project development period
2000.-2004.
Construction period
2003.-2004.
Feasibility Indicators
-
Land parcel size:
2193 m²
-
Total building floor area:
403 m²
-
Building area:
214 m²
-
Landscaping area:
1979 m²
Description
The building was designed making efficient use of the terrain of the Mežaparks dune and respecting the pine trees that grow in this land parcel. The location of trees, terrain and the layout of the premises towards cardinal points determined the shape of the building. The glazing of indoor premises faces the best views; terraces and cantilevers shape a multi–layered boundary between indoor and outdoor space. Positioning of the windows enables daylight to penetrate the entire building and interact with interior textures at various times of the day. Individual design of stairs, fireplace, doors and built–in furniture.
Team
-
Līga Platais
architectauthor, building design manager

-
Kārlis Ceske
architectural technician

-
Anita Rauda-Žukovska
architectural technician

-
Māra Līvmane
architectural technician

-
Jekaterina Kotello
architectural technician



