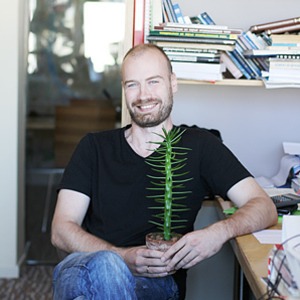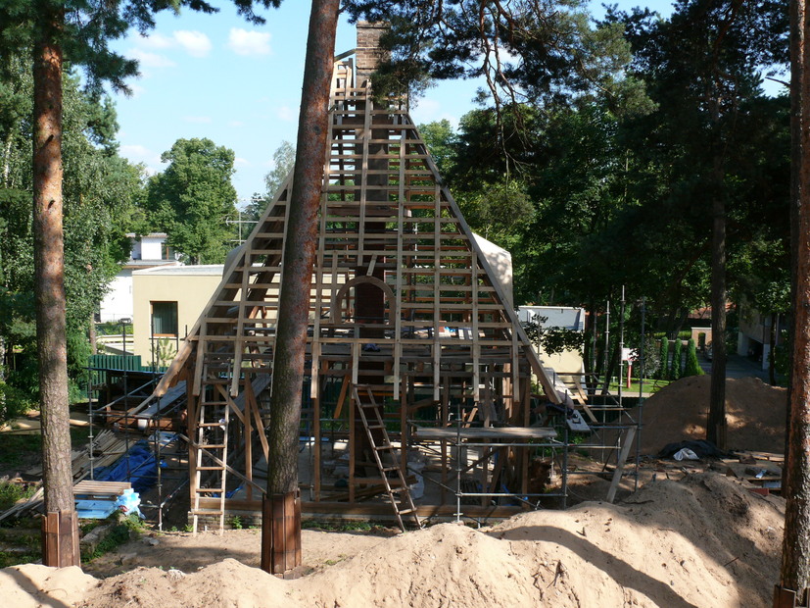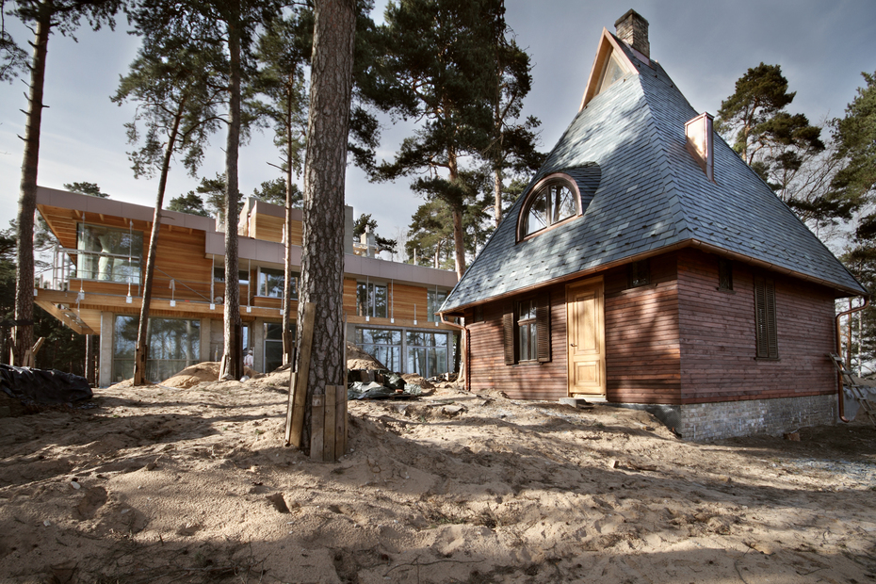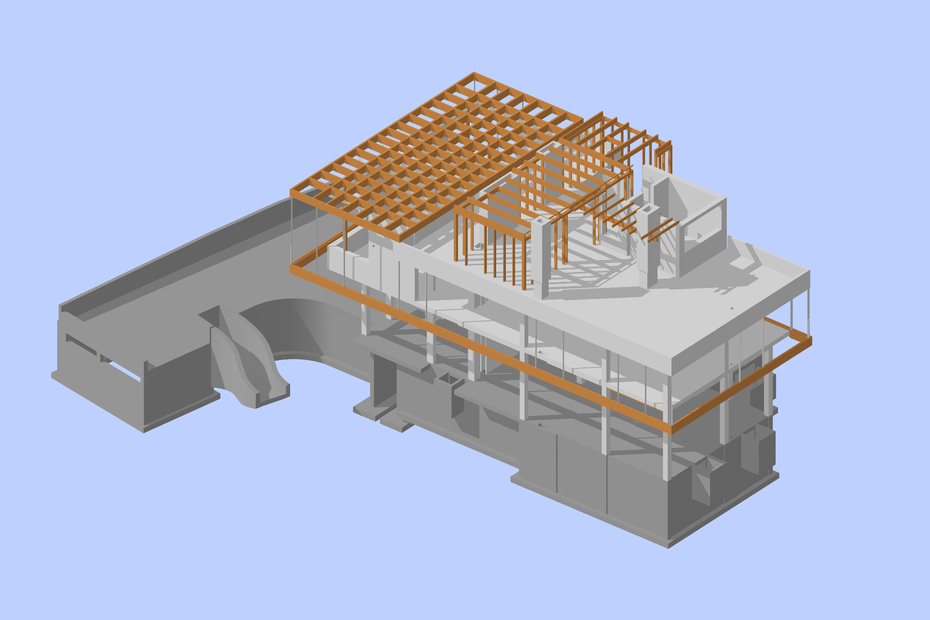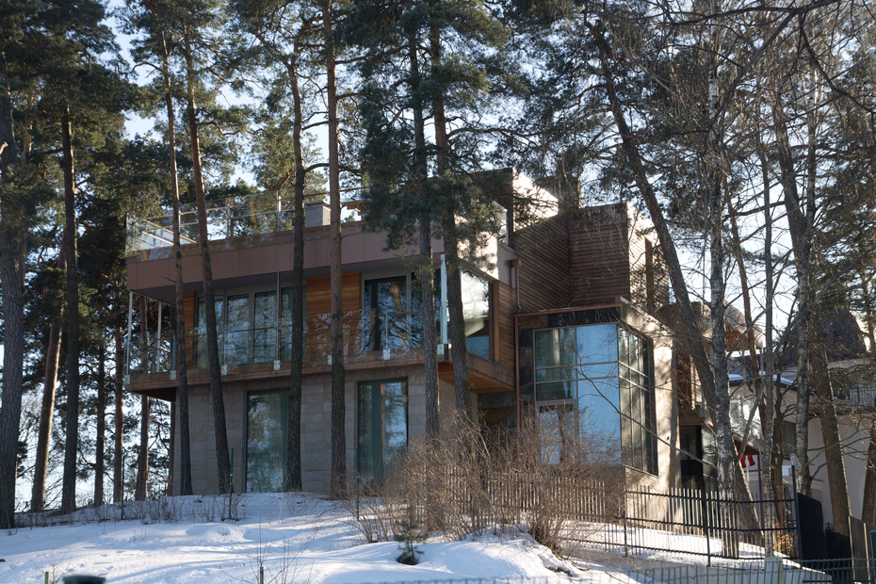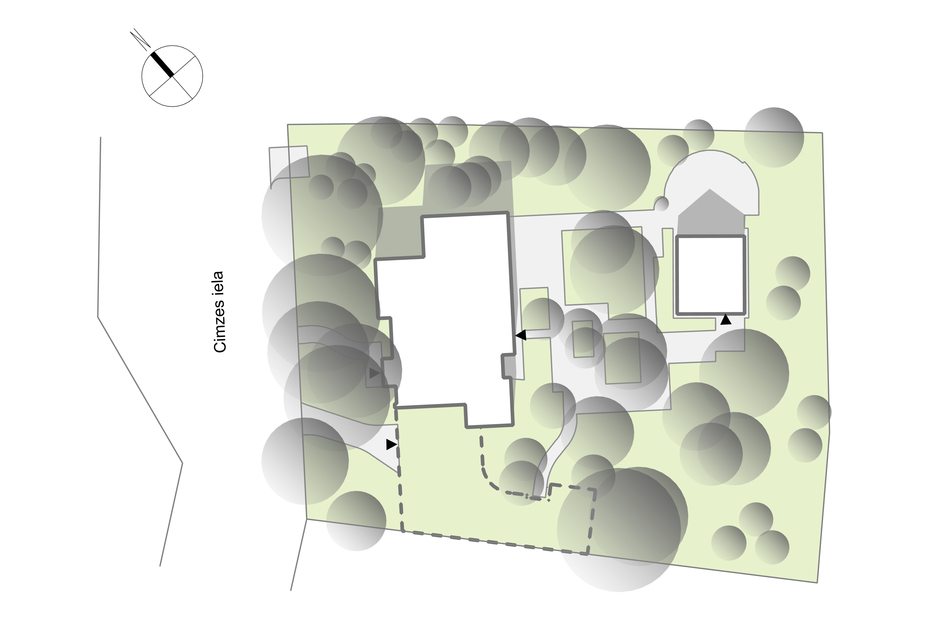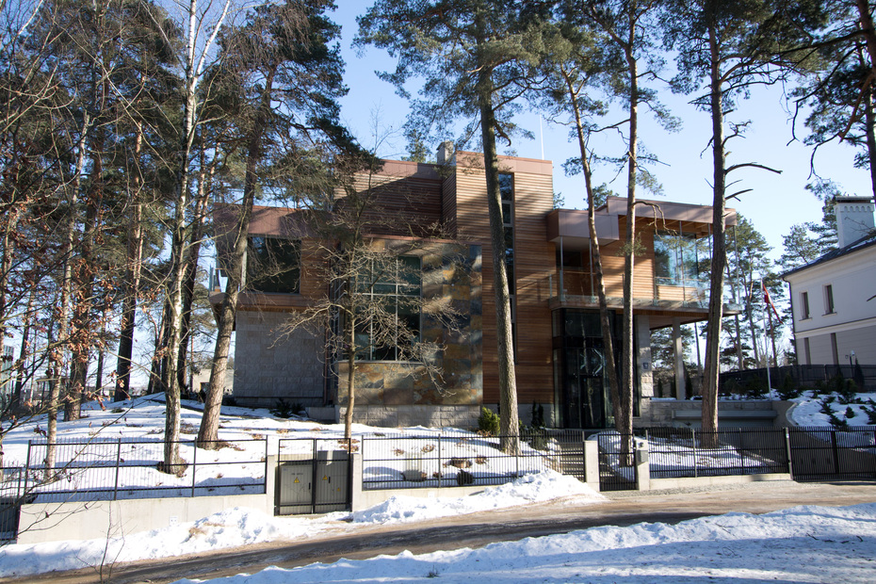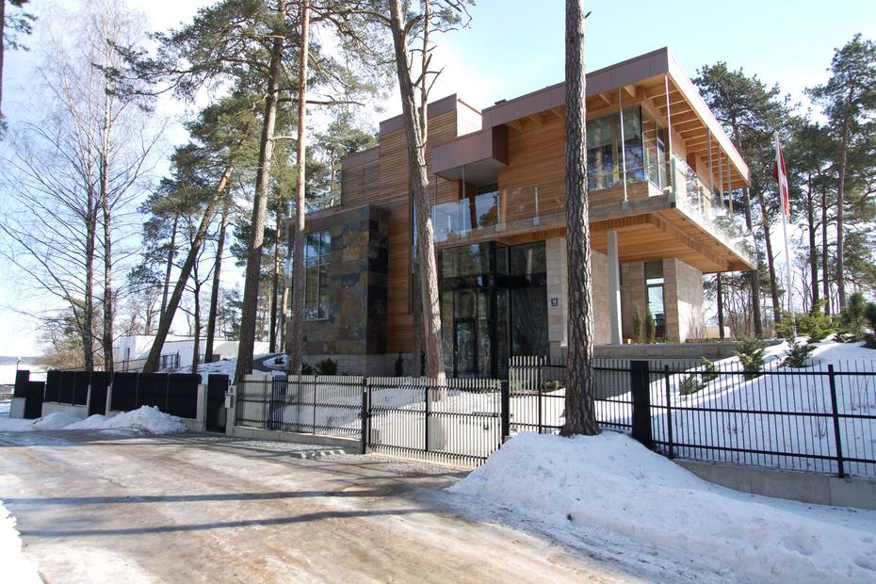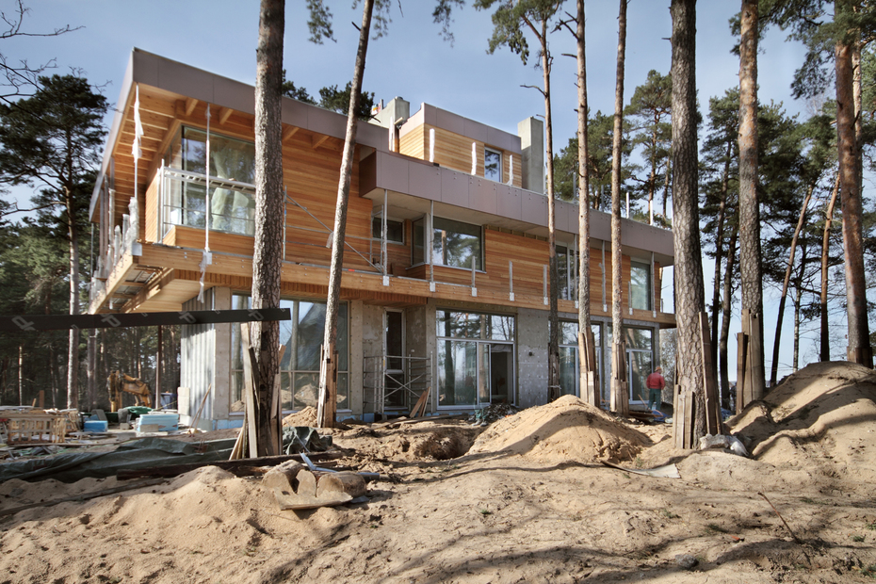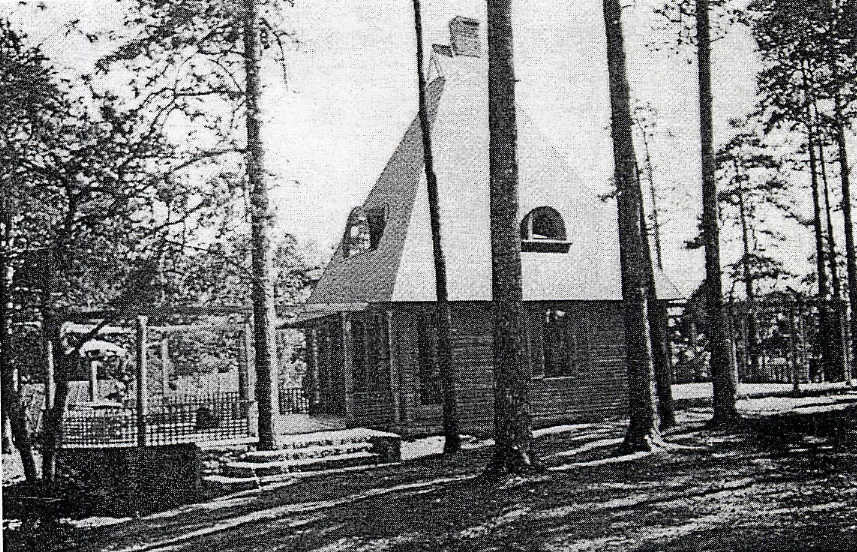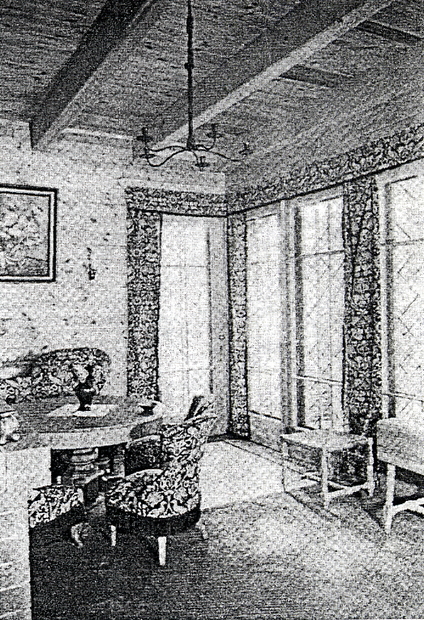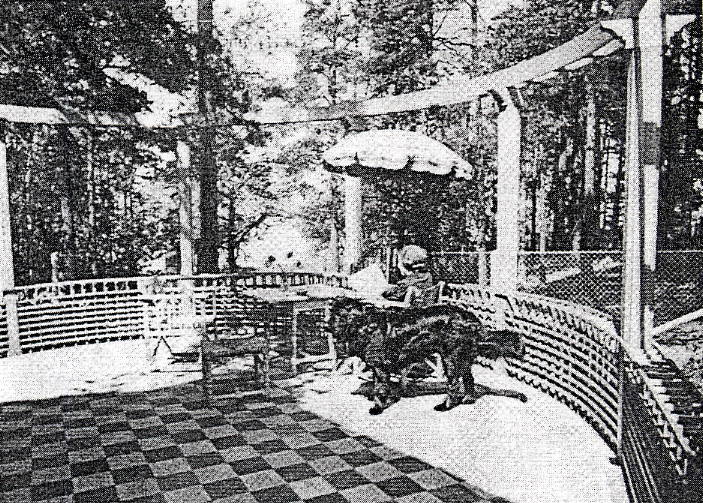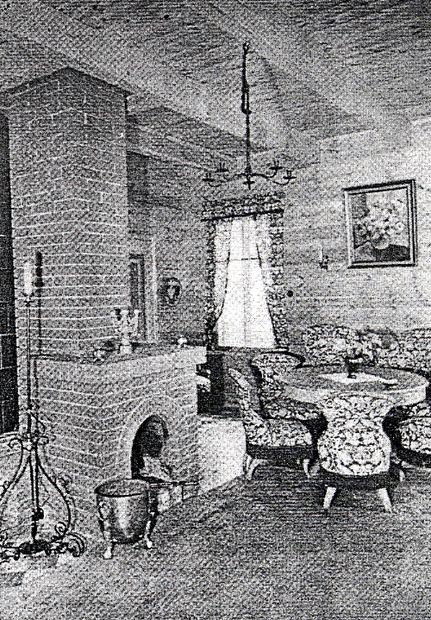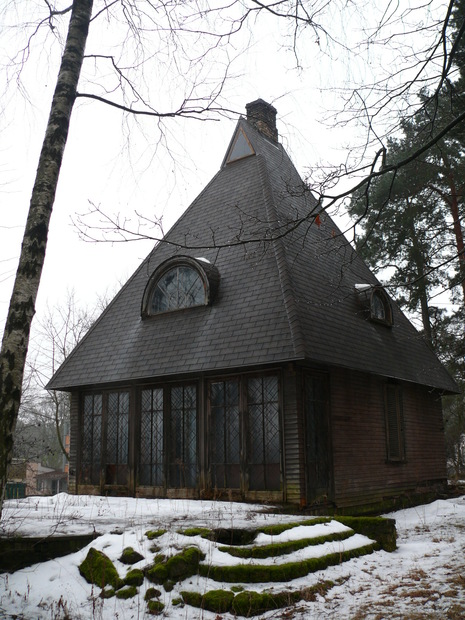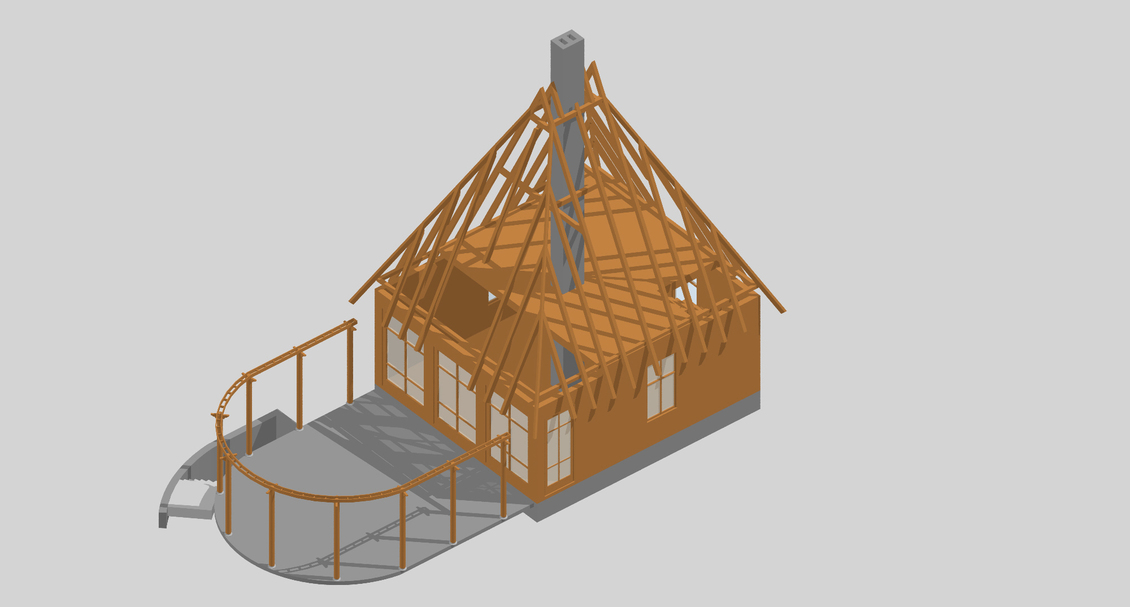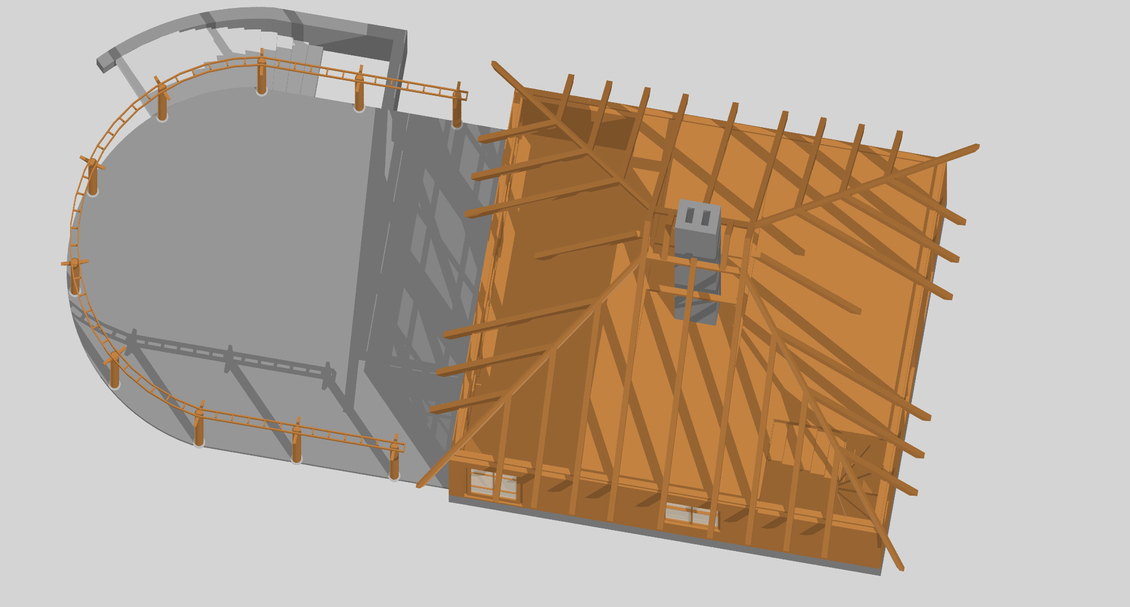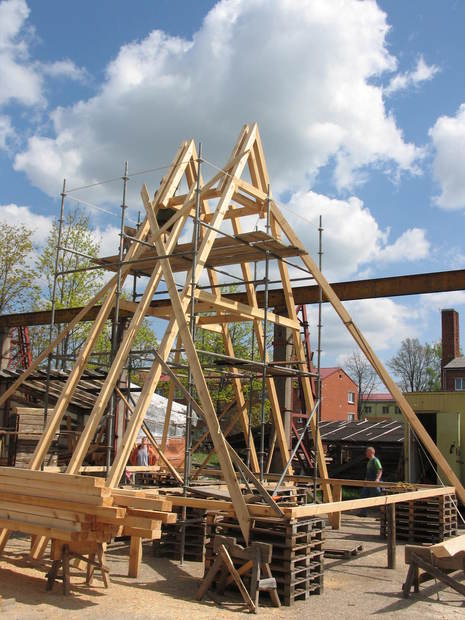PRIVATE HOUSE IN MEŽAPARKS, CIMZES STREET
Project development period
2008.-2009.
Construction period
2009.-2011.
Feasibility Indicators
-
Land parcel size:
1878 m²
-
Total area of residential premises:
390 m²
-
Basement area:
278 m²
-
Total building volume of buildings:
1955 m³
-
Landscaping area:
1600 m²
Description
Two buildings were located on the land parcel: a residential building (three above-ground floors + basement) and the so called "Ballerina" house was reconstructed (two above-ground floors) – a small Art-Deco style building volume with a steep roof built during the interwar period. Wooden private house was built in 1939, Arch. Ādolfs Vīlmanis and eng. Ansis Erdmanis. An architecturally unique building because its owner A. Rozenberga planned to use it for inhabiting it only temporarily until a larger private house is built. While designing, great desire existed to preserve both – the Ballerina house and the pine-covered dune as much as possible, "outplaying" the most beautiful views so that one can see the lake, garden through the windows and sense the scent of pines heated in the sun when standing on the balcony. The new building lined up along the street front and its large windows face the lake, garden and recreational cabin in the place where the building was planned previously during the interwar period. Bearing structures – monolithic reinforced concrete, wooden structures. External/internal walls – POROTHERM ceramic blocks, FIBO blocks in separate sections. Facade cladding – slate, linseed oil treated larch planks. Ballerina house. The old decayed bearing wooden structures and roof window structures were copied and replaced with new ones, brick foundations and chimney and natural stone outdoor stairs were renovated, internal wooden stairs were restored, the original wooden plan facade and internal cladding was used to the maximum extent possible. Existing wooden windows, roof windows, external doors and the decorative hammered window grills were renovated. Roofing: slate.
Team
-
Antra Saknīte
architectauthor, building design manager
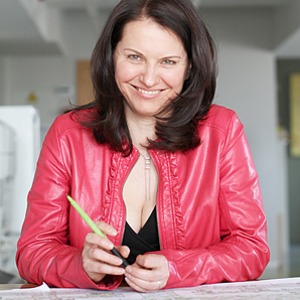
-
Kristaps Briģis
architectural technician
-
Kaspars Ozers
structural engineer