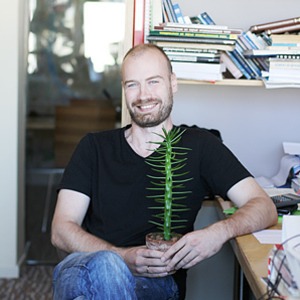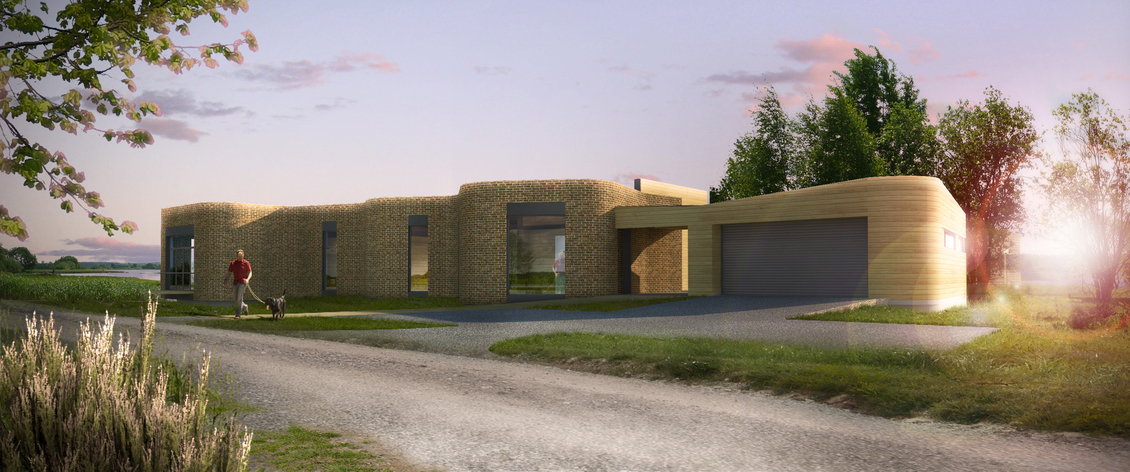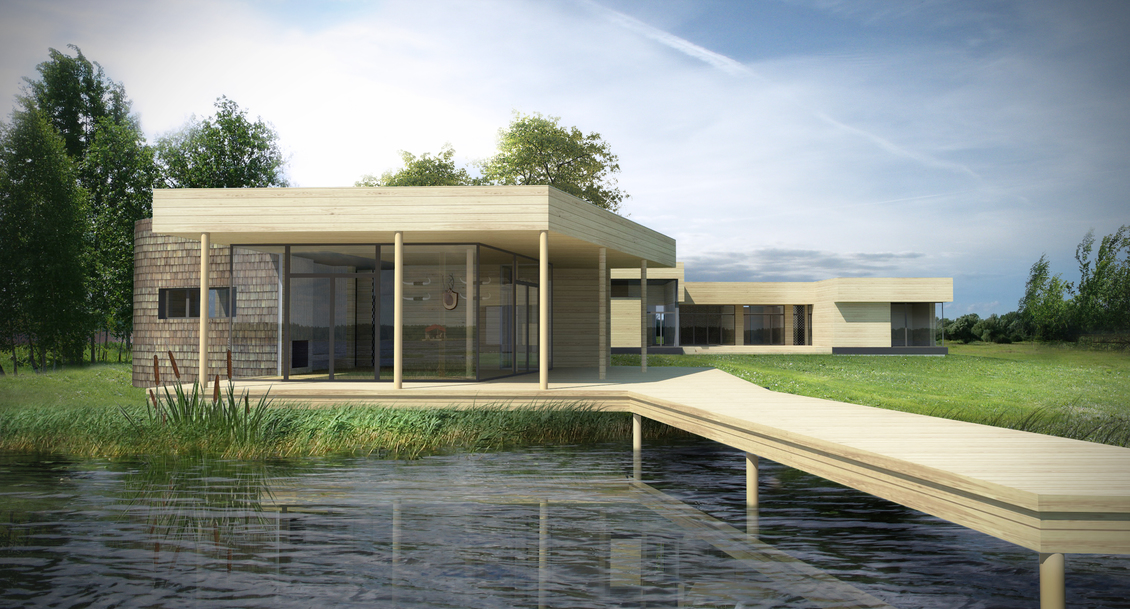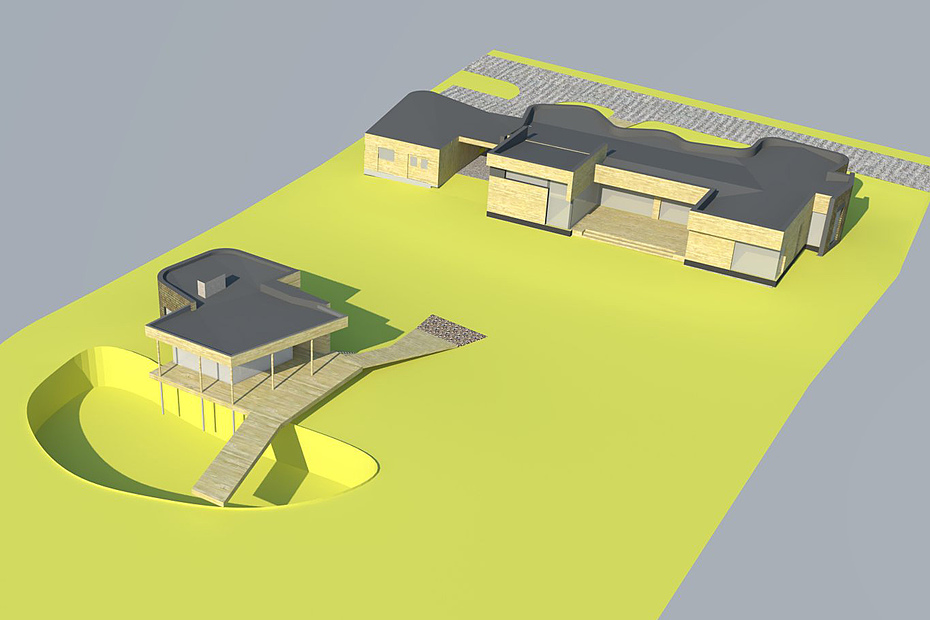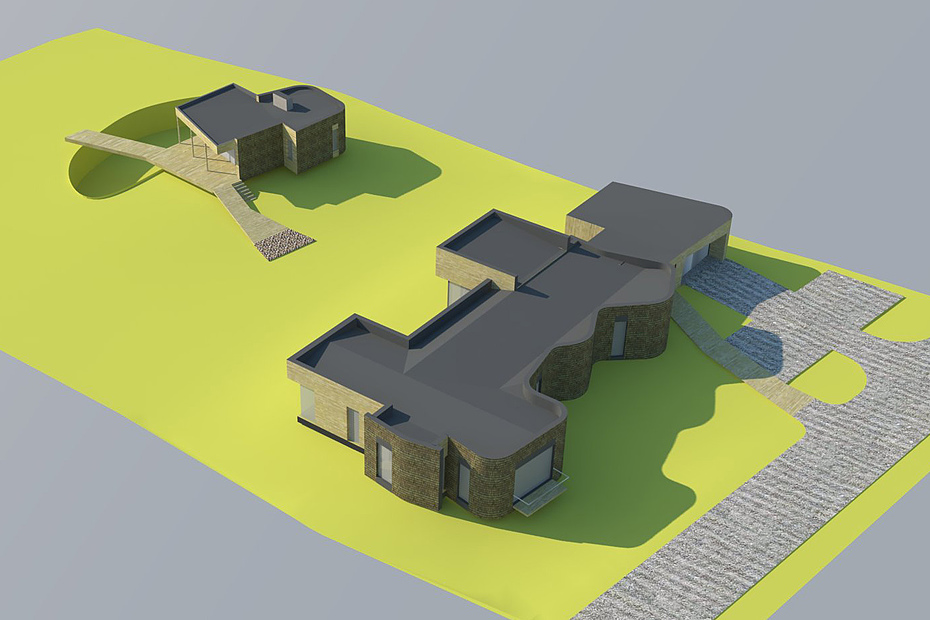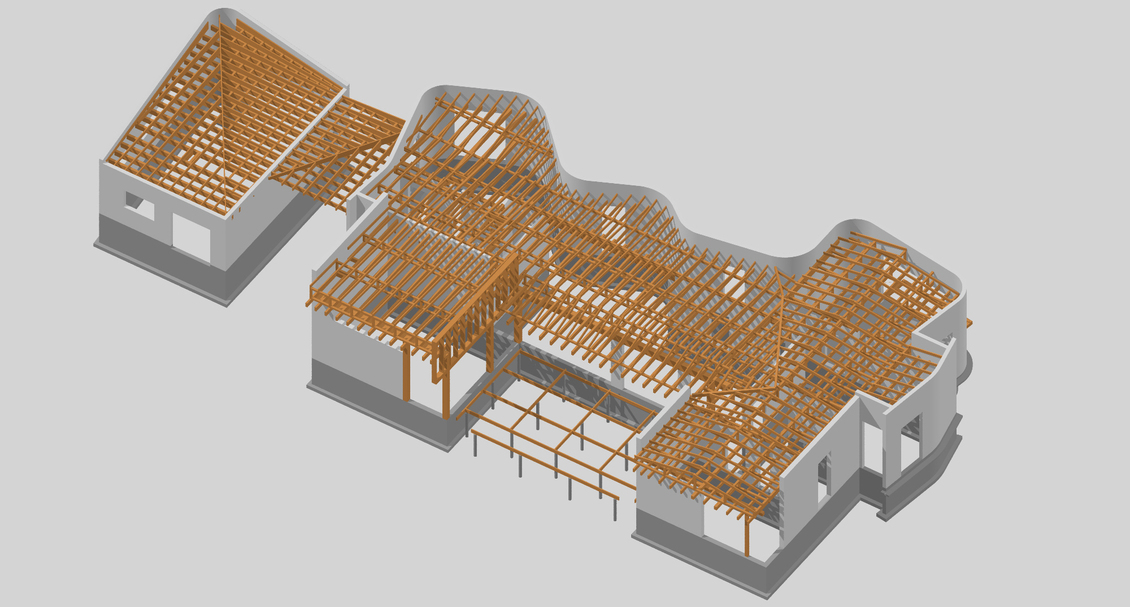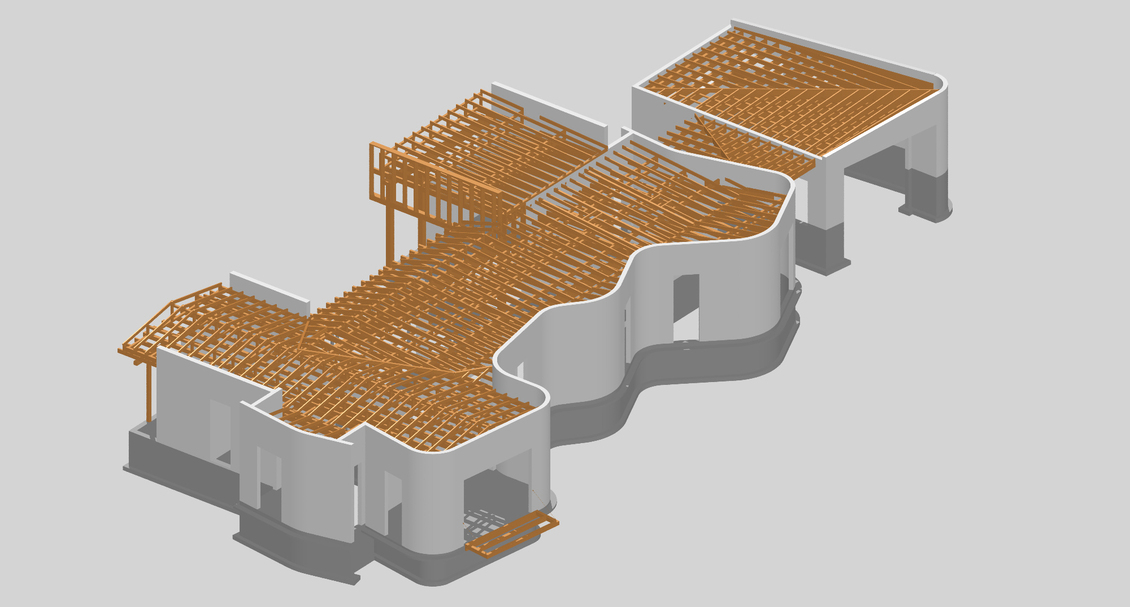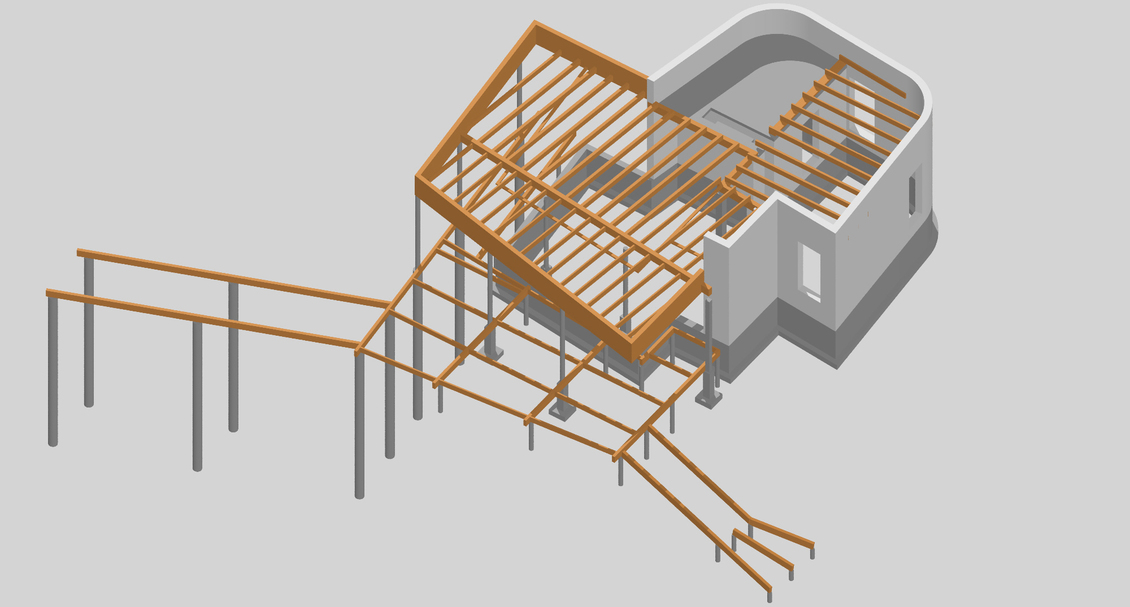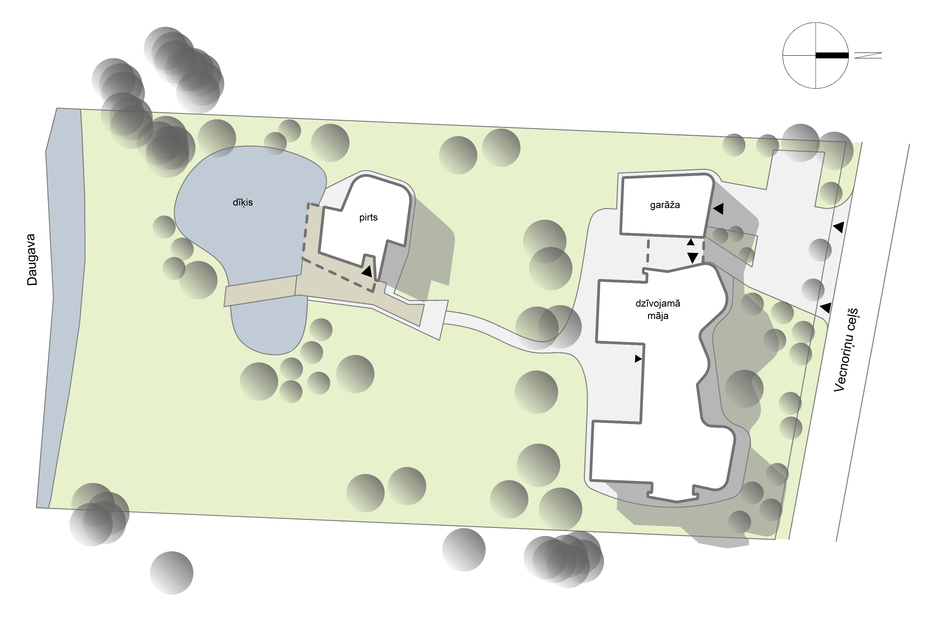PRIVATE HOUSE AND SAUNA CABIN IN IKŠĻIKE
Project development period
2010.-2011.
Feasibility Indicators
-
Land parcel size:
5000 m²
-
Total floor area:
543 m²
-
Total building volume of buildings:
2763 m³
-
Landscaping area:
4307 m²
Description
A location with an extensive and beautiful view of the river Daugava. It is planned to erect two new buildings of the bank of the river: a single-floor private house and a bathhouse. The house aligns along the road line with its wavy brick facade, and it faces the river with its trees and spacious terrace. The bathhouse is planned next to the river, erected on piles in a naturally damp environment which makes a great place for creating a small pond.
Team
-
Antra Saknīte
architectauthor, building design manager
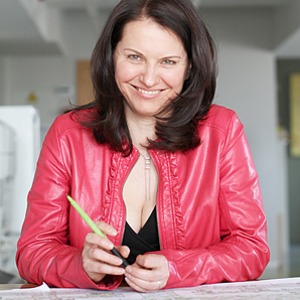
-
Kristaps Briģis
architectural technician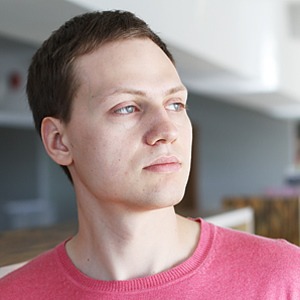
-
Kaspars Ozers
structural engineer