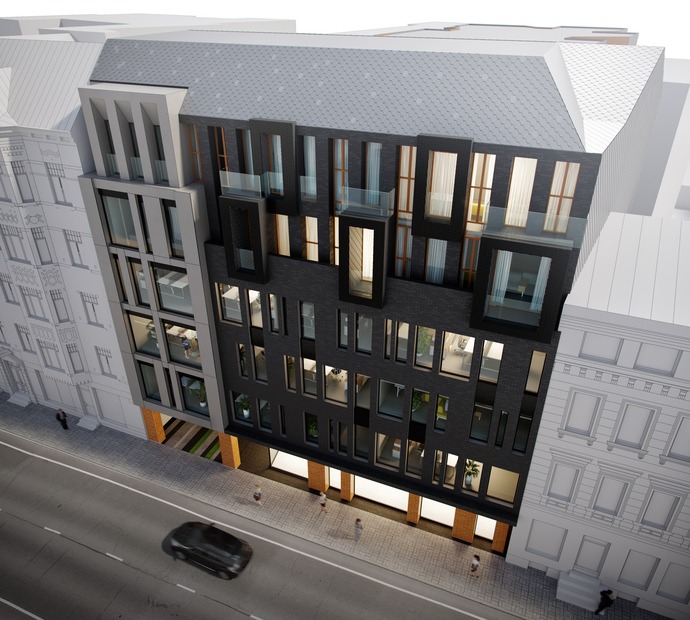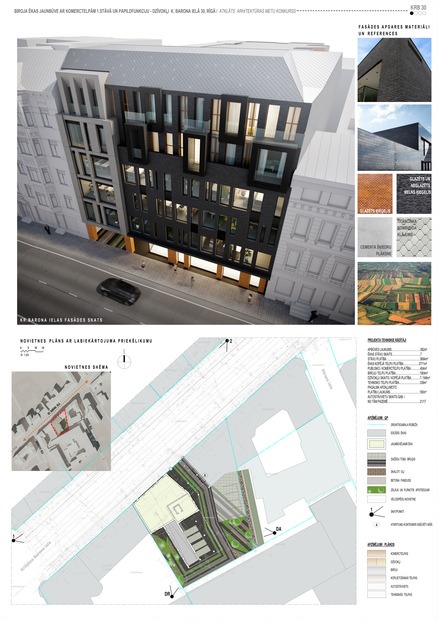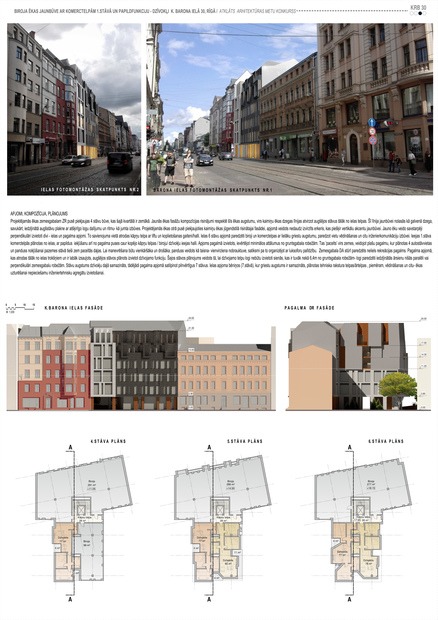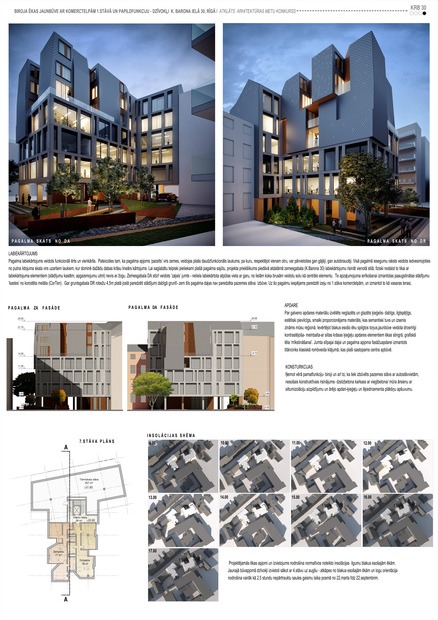OFFICE BUILDING WITH COMMERCIAL PREMISES ON THE 1ST FLOOR AND APARTMENTS AS ADDITIONAL FUNCTION IN K.BARONA 30A, RIGA
Project development period
2018.
Feasibility Indicators
-
Land parcel:
916 m²
-
Total floor area:
3771 m²
- 6 - 7 above-ground floors + basement
Description
The project area is located in the city center. In the inner quarters it borders with the territories built in the Soviet years, which contrast with the historical architectural heritage of Riga city center. The new building is made up of two perpendicularly arranged volumes. At their junction, there is a staircase with a lift and entrance hall. Offices and commercial premises are located in 6-storey volume near the street. Volume located in backyard is set by taking into account the minimum distances from the boundaries of neighboring land plots. Volume located in backyard is set by taking into account the minimum distances from the boundaries of neighboring land plots. which is far from the street noises and is better illuminated by direct light from the sun, it is planned to place a residential function on the upper floors. As the main finishing material was chosen glazed and nonglazed brick - natural, sustainable, aesthetically attractive and well known in our region. Also used is the classical diamond-shaped metal roof cover often found in the historical Riga city center.
Team
-
Inga Piņķe
architectauthor, head architect
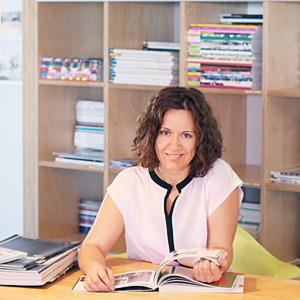
-
Kristaps Briģis
architectural technician
-
SIA “Xcelsior”
computer visualizations


