OFFICE BUILDING SUN STONE (SAULES AKMENS), PROPOSAL FOR TERRITORY DEVELOPMENT IN ĶĪPSALA, BALASTA DAMBIS
Project development period
2001.
Feasibility Indicators
-
Land parcel size:
4600 m²
-
Potential building area:
23000 m²
-
Number of floors agove-ground:
14
-
Basement:
1
Description
The competition took place in two phases. The task of the first phase was to clarify construction regulations for territory whereas the task of the second phase was to clarify solutions for building volumes. Even though we ranked second in the competition and a proposal developed by other architects was advanced, the name "Sun Stone" based on our concept quickly became vivid: the project was further on developed under this name, and the office building still bears this name. The concept in brief: ‘...a person is walking along the shore. A Sun Stone (Saules Akmens) and a Wooden Stick (Koka Sprungulis) smoothened by the water lie in the wind–brushed sand.’ The complex was developed in the shape of three building volumes: the MOUND (UZKALNS) where the STONE (AKMENS) and STICK (SPRUNGULIS) are located – and an urban GARDEN (DĀRZS). Each building volume had its spatial and functional name. STONE (office building) – vertical volume, frontally facing the river Daugava, with a neat, dynamic silhouette – reproduction of amber – shapes the dominating element of the complex. STICK (shopping, recreational and educational function) – sculptural horizontal volume, located parallel to Kr. Valdemāra Street, marks the viewing axis from Kr. Valdemāra Street to St. Peter's Church, directs pedestrians towards the bank of the river Daugava and garden, and simultaneously dampens the flow of noise coming from Vanšu bridge. MOUND (hall that joins the underground parking lots and volumes at zero level) – greened flat volume with an inclination towards the river. Car parking and delivery roads are located in the basement. GARDEN – open, flowing, natural trails and recreational areas which invite the inhabitants of Riga to rest on the bank of the river and watch Riga’s daily activity or night-time rest.
Rewards
Placed 2nd
Team
-
Antra Saknīte
architectconcept author
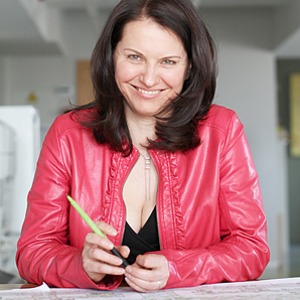
-
Inga Piņķe
architectauthor
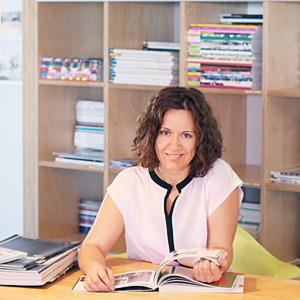
-
Sandra Paulsone
architectauthor
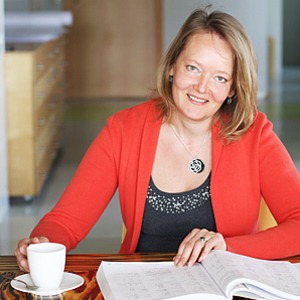
-
Līga Platais
architectauthor - territorial landscaping
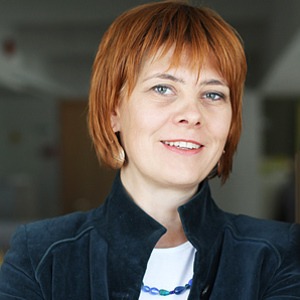
-
Ivars Krēgers
architect, member of the board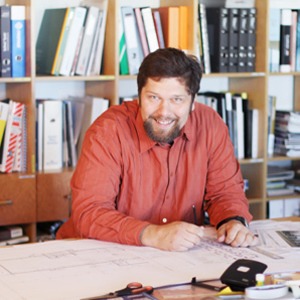
-
Uldis Zanders
architect, chairman of the board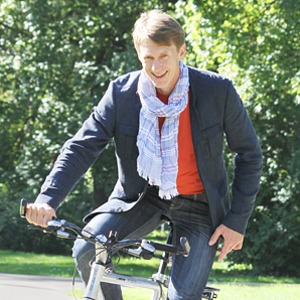
-
Ilze Geca
architect

-
Anita Rauda-Žukovska
architectural technician

-
Ansis Auziņš
architectural technician

-
Kārlis Ceske
architectural technician







