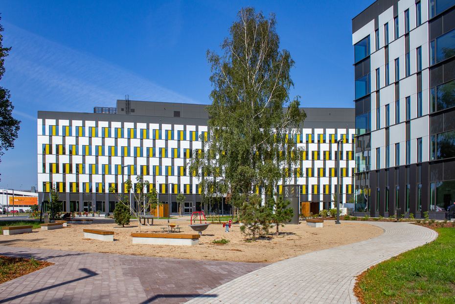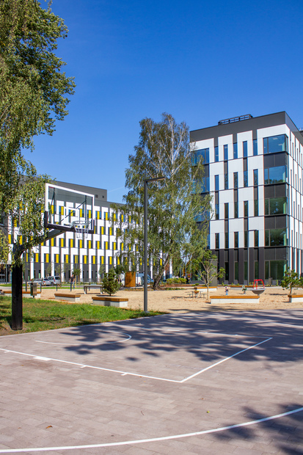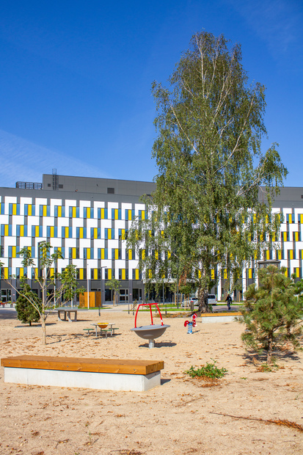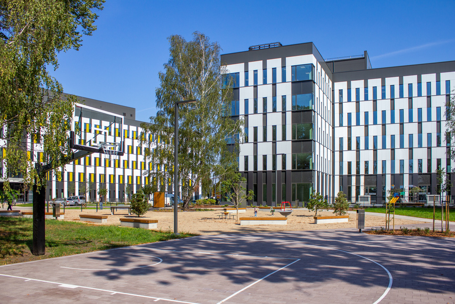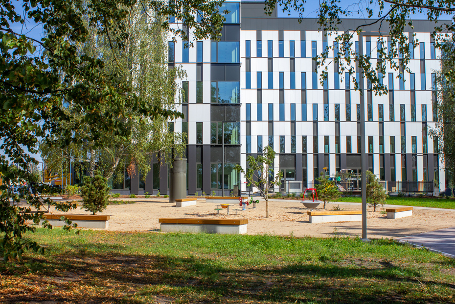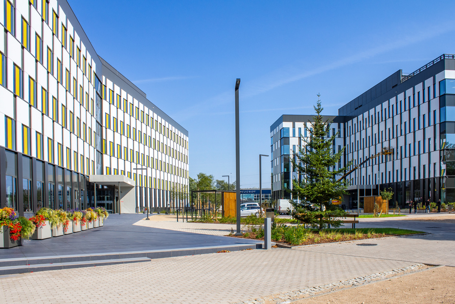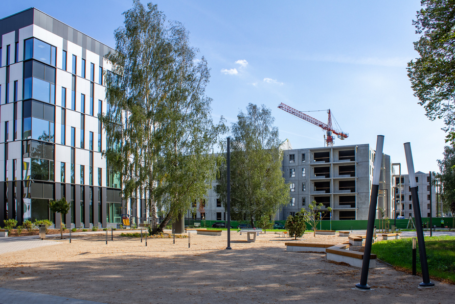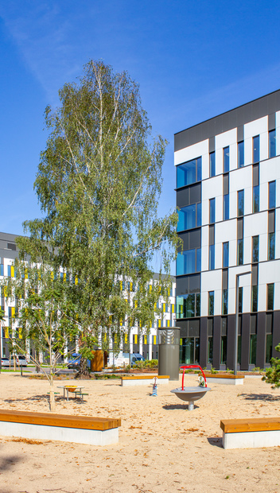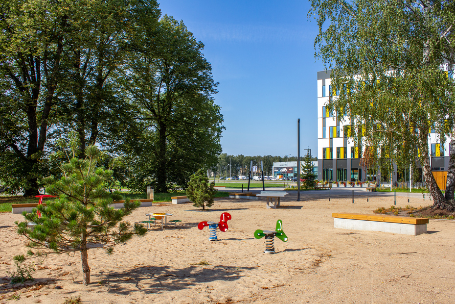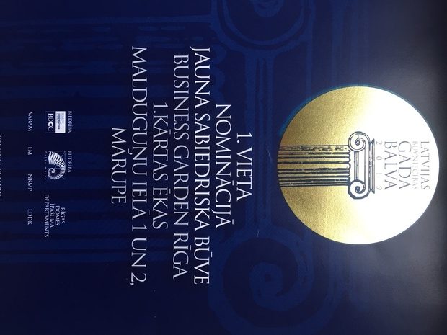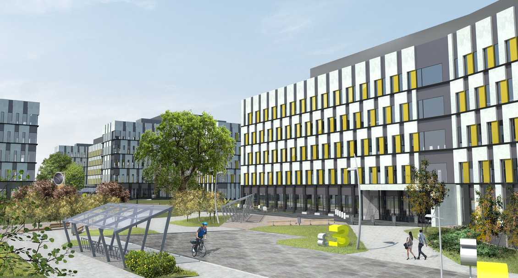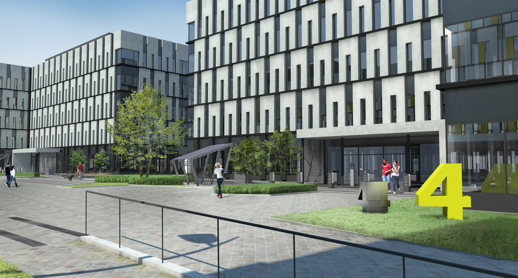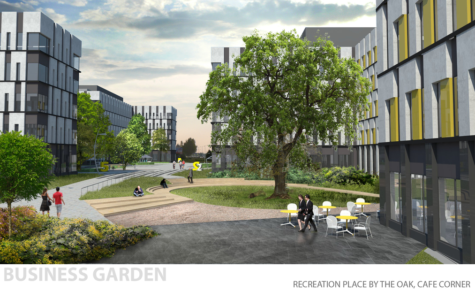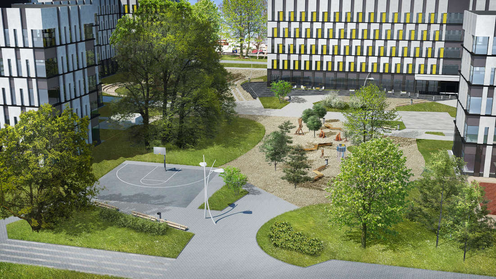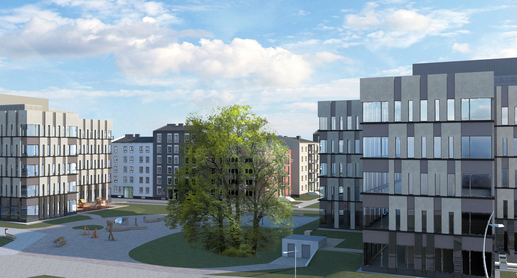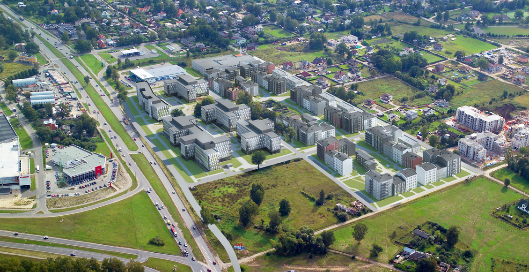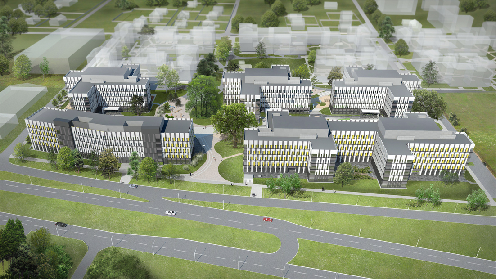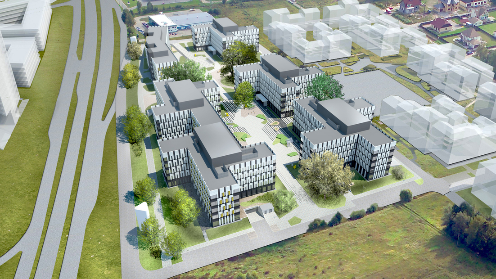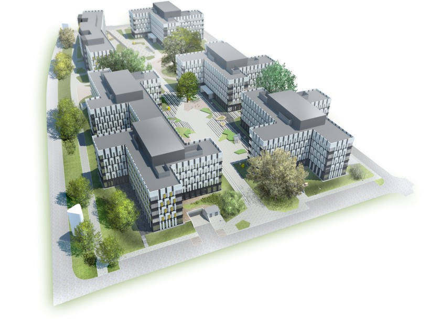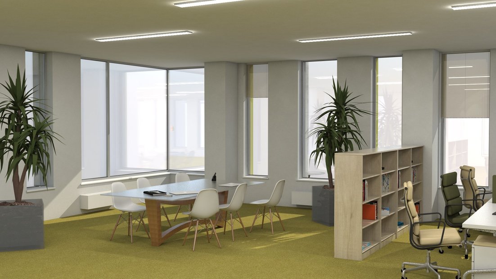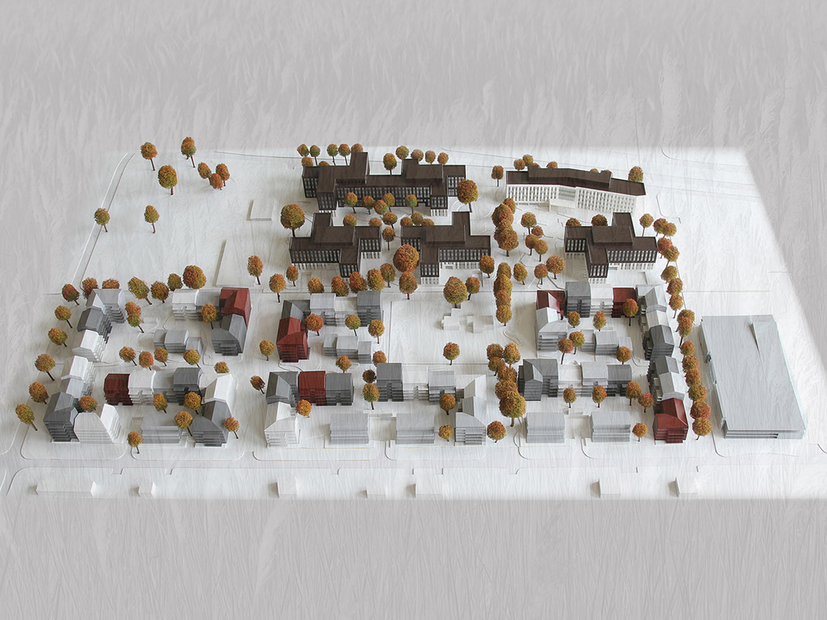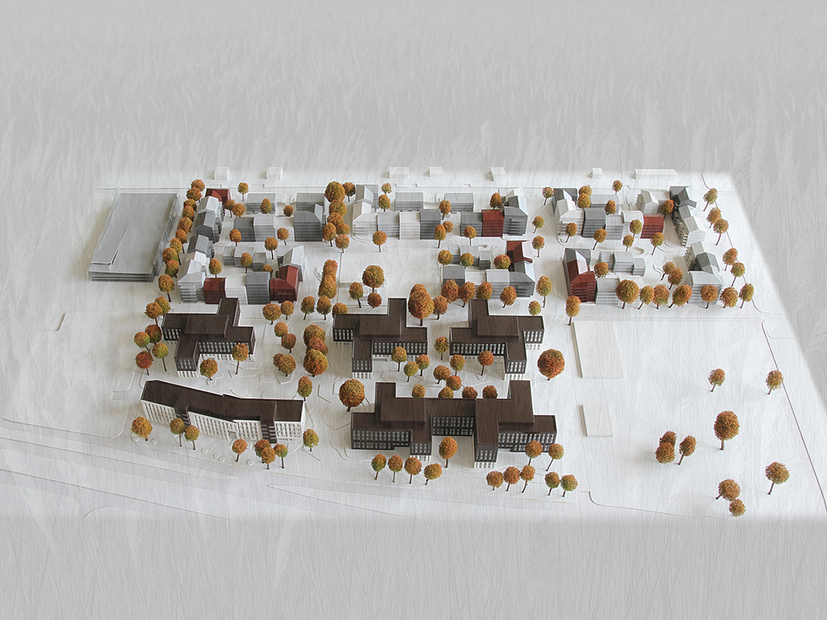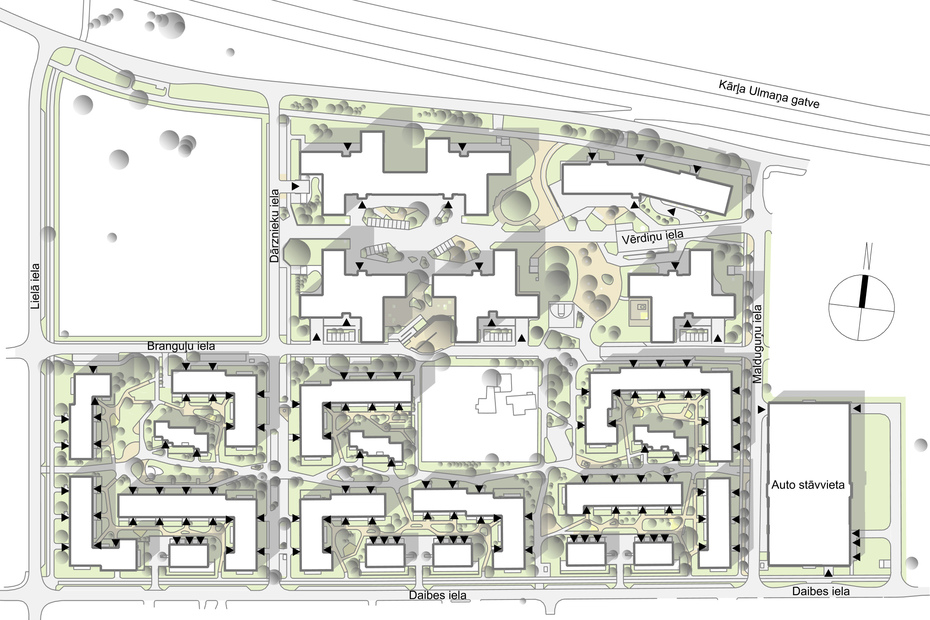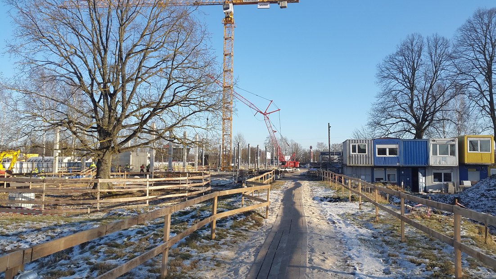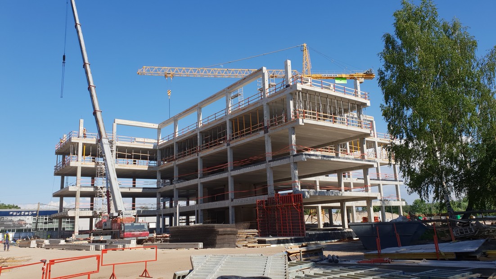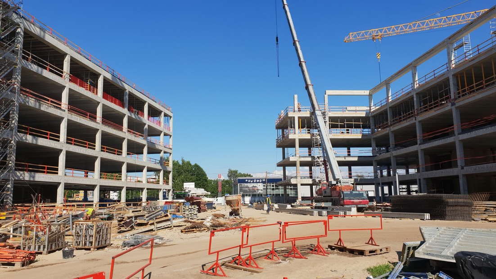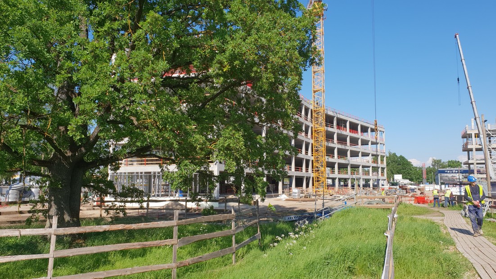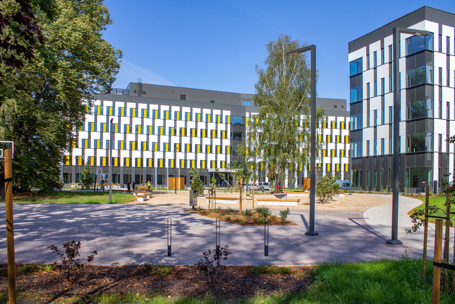OFFICE BUILDING COMPLEX IN MĀRUPE 'BUSINESS GARDEN RĪGA'
Project development period
2011.-2018.
Construction period
2017.-2019.
Feasibility Indicators
-
Total area of 'Business Garden Rīga' territory:
41786 m²
-
Total building floor area of 'Business Garden Rīga' territory:
65674 m²
-
Total office area (for lease) of 'Business Garden Rīga' territory:
42119 m²
-
Total building volume of 'Business Garden Rīga':
428350 m³
-
Landscaping area:
51981 m²
Description
Office buildings aligned along K. Ulmaņa gatve thus protecting residential buildings 'Lindenhofa" (project title 'Urban Village Marupe') from noise. The entire territory is shaped as a single landscaped urban garden. Car parking in the 'Business Garden Rīga' territory is partially located beneath the buildings; it is planned to build multi-level car parking additionally. The visual unity is accentuated with the use of typical solutions which have many advantages also from the economic perspective. Great attention was paid to sustainable and rational architectural solutions as well as solutions for building structures, engineering network, and systems. The office building complex is the first building in Latvia designed applying BREEAM Commercial sustainability requirements.
Team
-
Uldis Zanders
architect, chairman of the boardbuilding design manager
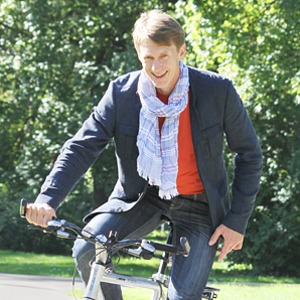
-
Sandra Paulsone
architectoffice buildings
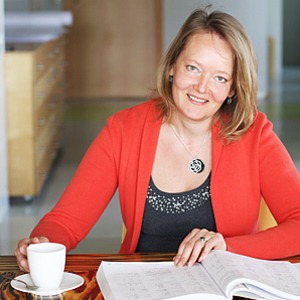
-
Inga Piņķe
architectauthor - office building sketches
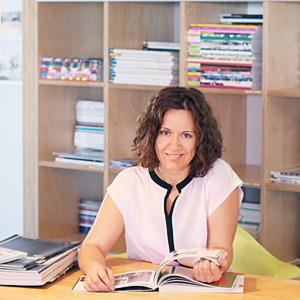
-
Antra Saknīte
architectauthor - master plan, territory
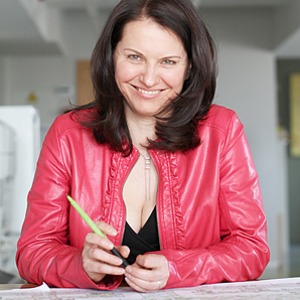
-
Anrijs Rudzis
structural engineerstructural engineer

-
Līga Platais
architect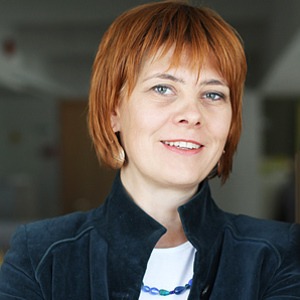
-
Līga Maksimova
project coordinator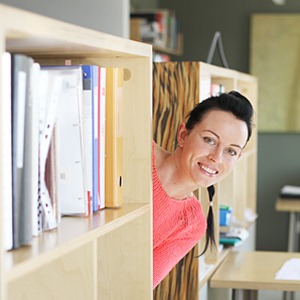
-
Kristaps Briģis
architectural technician
-
Liene Jure
structural engineer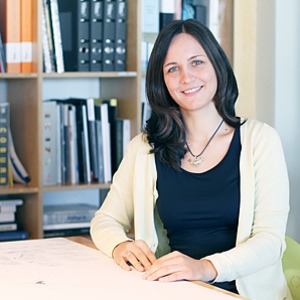
-
Juris Saknītis
project coordinator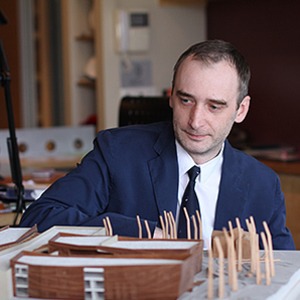
-
Anita Rauda-Žukovska
architectural technician

-
Ginta Eglīte
architectural technician

-
Renārs Piliniks
computer visualizations

-
Gita Gāgane
author - landscaping and greenery


