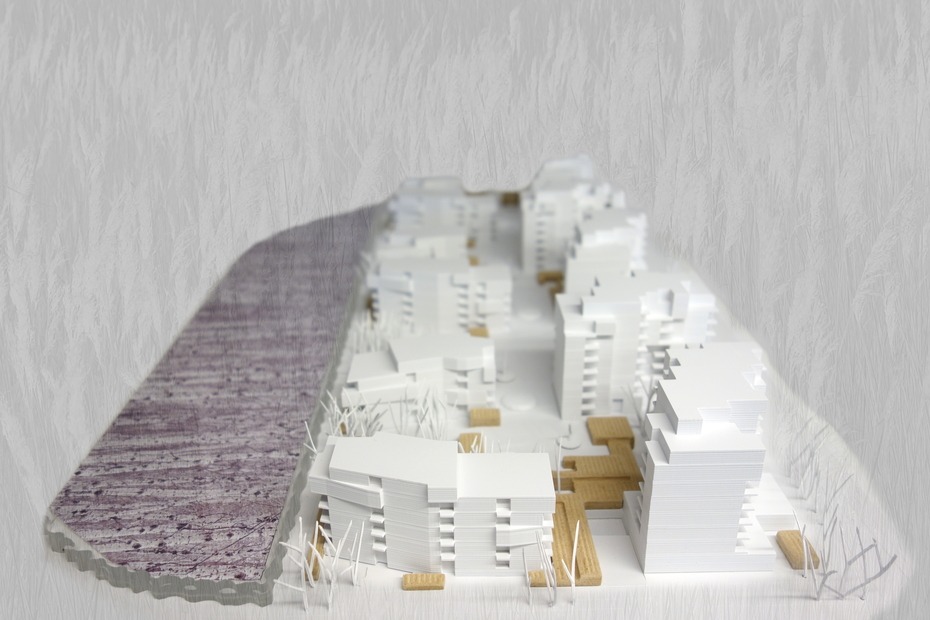NEW HANZA CITY LIVING AREA DEVELOPMENT PROPOSAL
Project development period
2014.
Feasibility Indicators
-
Land parcel size:
24840 m²
-
Total floor area:
46000 m²
-
Apartments area:
32760 m²
-
Commercial premises on the ground floor:
1195 m²
-
Total underground area:
5523 m²
-
Number of parking spaces:
340
-
Landscaping area:
17755 m²
Description
The basic idea of the concept : houses in the park - 11 residential buildings are placed in the cozy, green courtyards, which converge with the park. Buildings are connected to the underground parking, performing a structural backbone, settled on the median longitudinal axis of the territory. Main traffic flow is planned along the outer perimeter of the apartment block. There are 2 base types of the buildings: 5-6 floor houses along the park on the southwest side of the territory with a higher level of comfort , less apartments connected to one staircase; and 8-9 floor buildings on the street side, characterized by more compact layouts, based on 3 apartment types, which are variably combined by lego principle. Facade finishing is intended to be realised in precast graphic concrete panels.
Rewards
Placed 2nd
Team
-
Antra Saknīte
architectMasterplan

-
Inga Piņķe
architectbuilding volumes, layouts

-
Sandra Paulsone
architectbuilding volumes

-
Kristaps Briģis
architectural technician
-
Anita Rauda-Žukovska
arch. technician

-
Kārlis Ceske
arch. technician

-
Kārlis Musts
computer visualizations




















