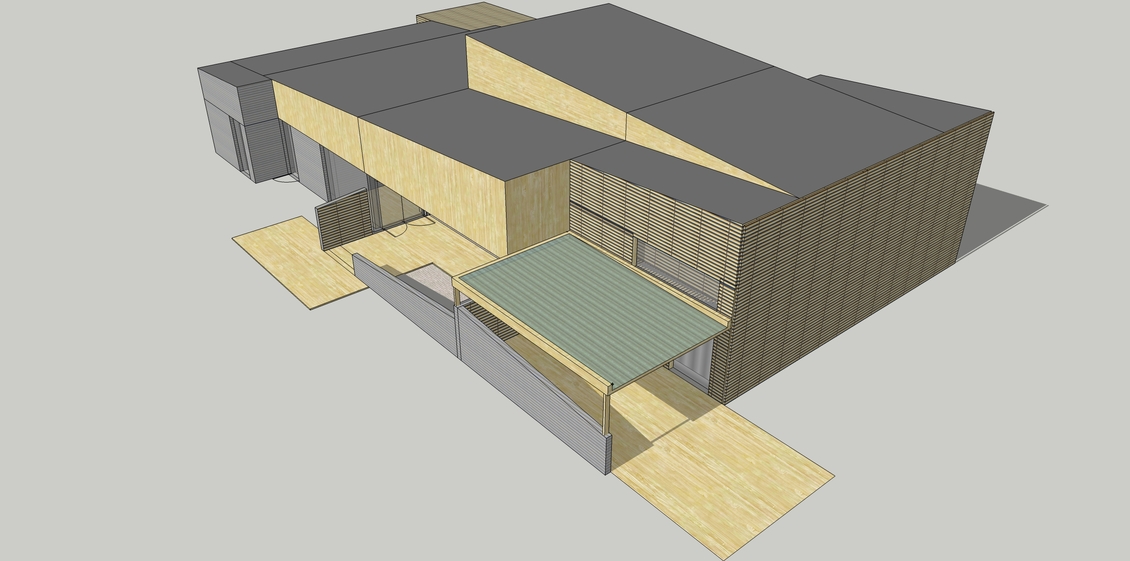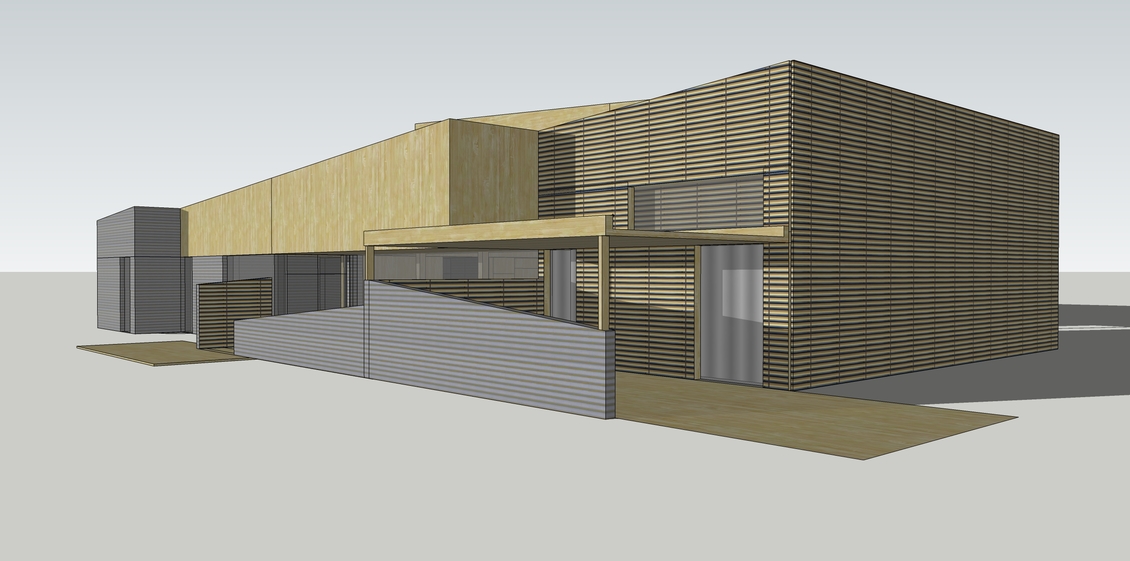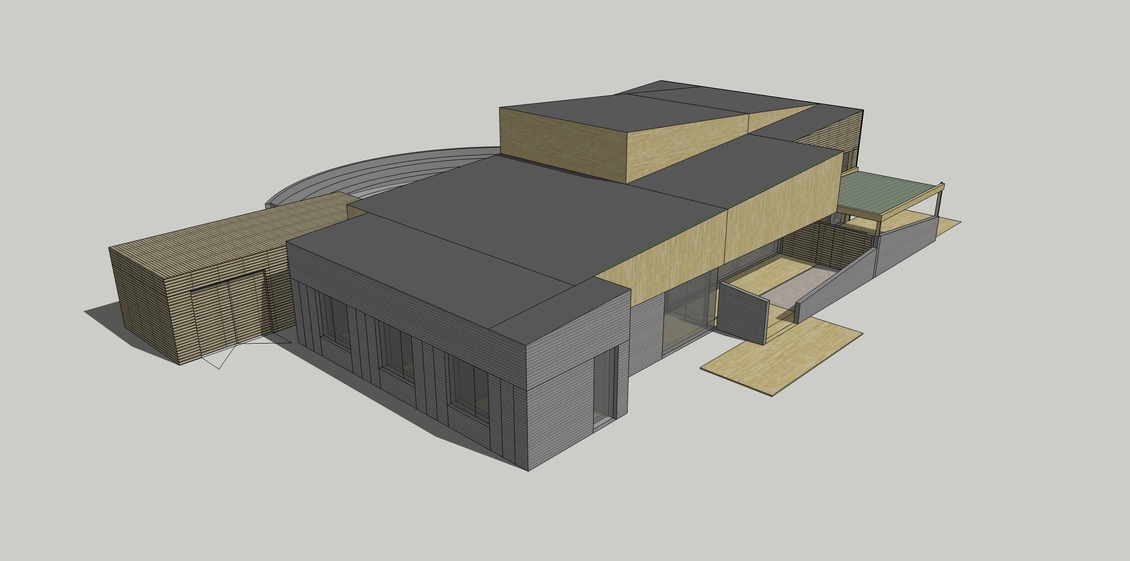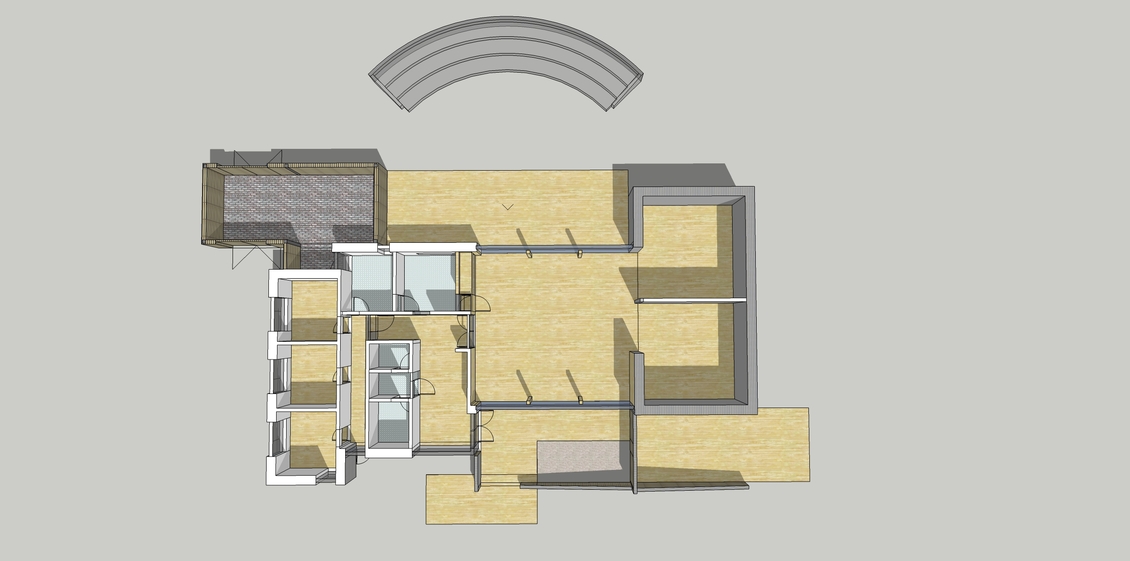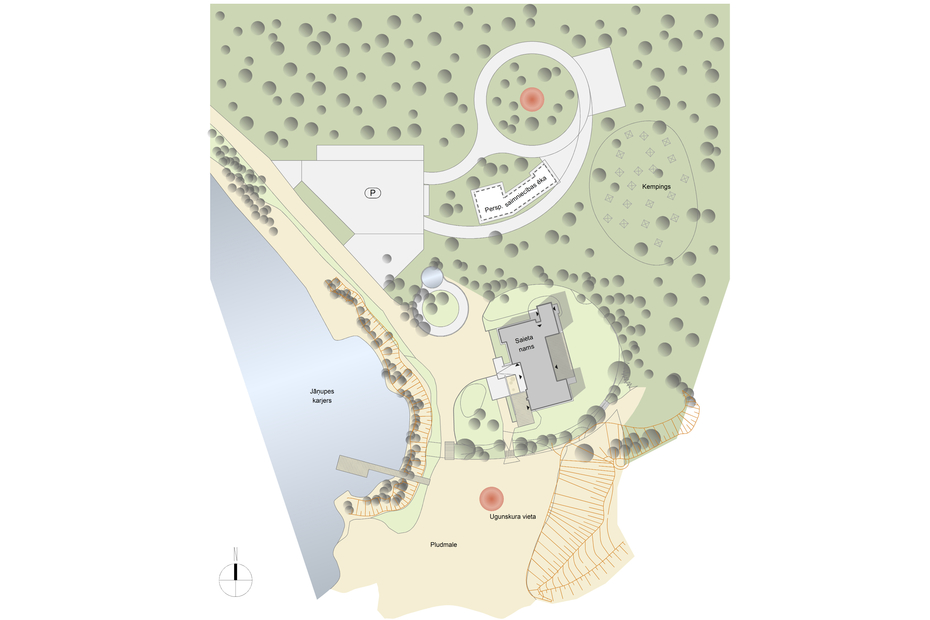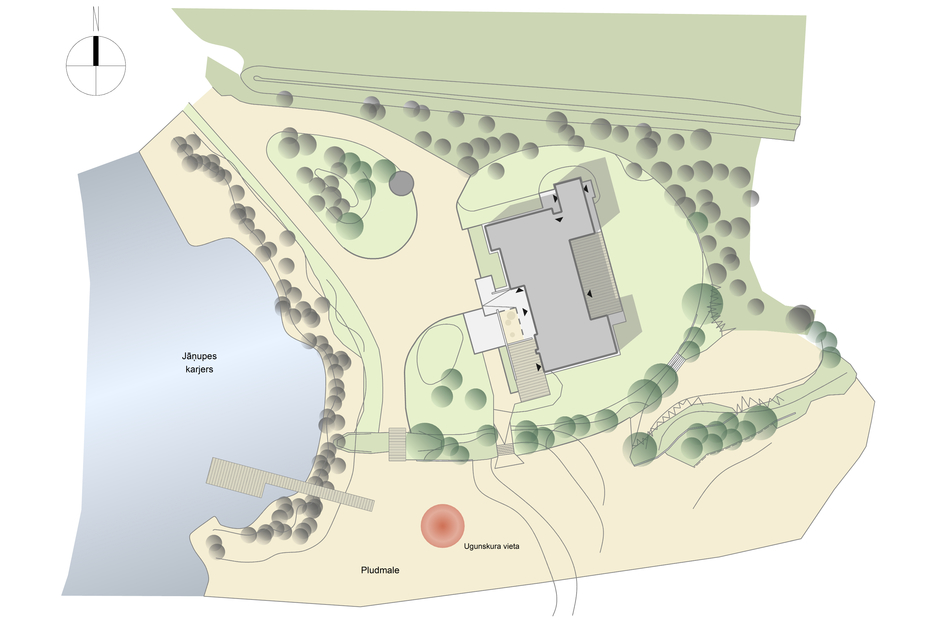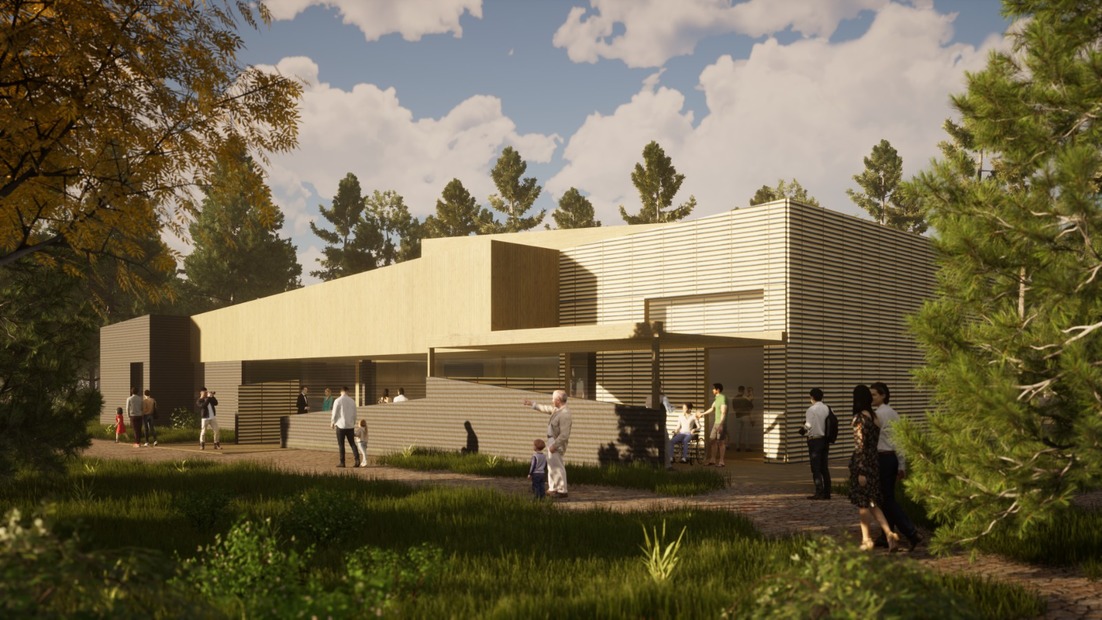JĀŅUPE’S COMMUNITY HOME
Project development period
2017.-2018.
Feasibility Indicators
-
Land parcel size:
1706 m²
-
Total floor area:
340 m²
- 1 storey
Description
The new building of Community home is located in the existing landscape, highlighting its values - the adjacent forest, the lake and the beach with a sand dune - at the same time clearly separating the dunes and the beach area from the territory of the house. Wishing to incorporate the new building into the surrounding natural landscape, the building was designed as a one-storey building with flat single-tier roofs, spatially highlighting meeting rooms and small drug volumes, choosing wood as the main facade finishing material. The entrance hall has independent entrances to various groups of rooms: halls, kitchens and sanitary facilities, and behind the door, through the hallway to the workrooms and the technical room. The room and small halls of the house are planned with possible merging / uncoupling and transformation of free functions - they have a constructive free layout with sliding partitions; outdoor terraces adjoin the meeting room, as well as a covered outdoor terrace with an open fireplace.
Team
-
Antra Saknīte
architecthead architect, author
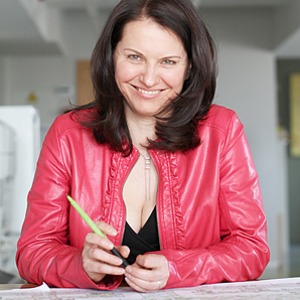
-
Anita Rauda-Žukovska
architectural technician


