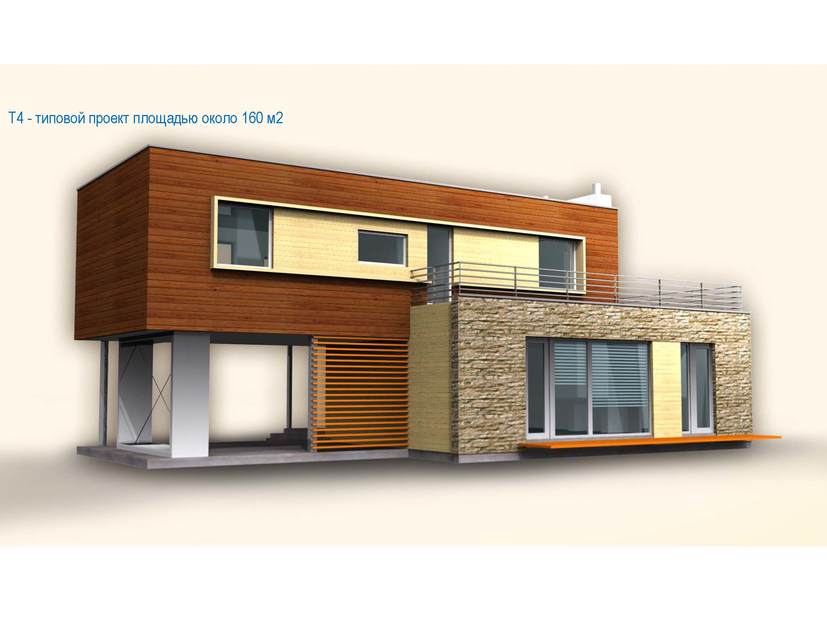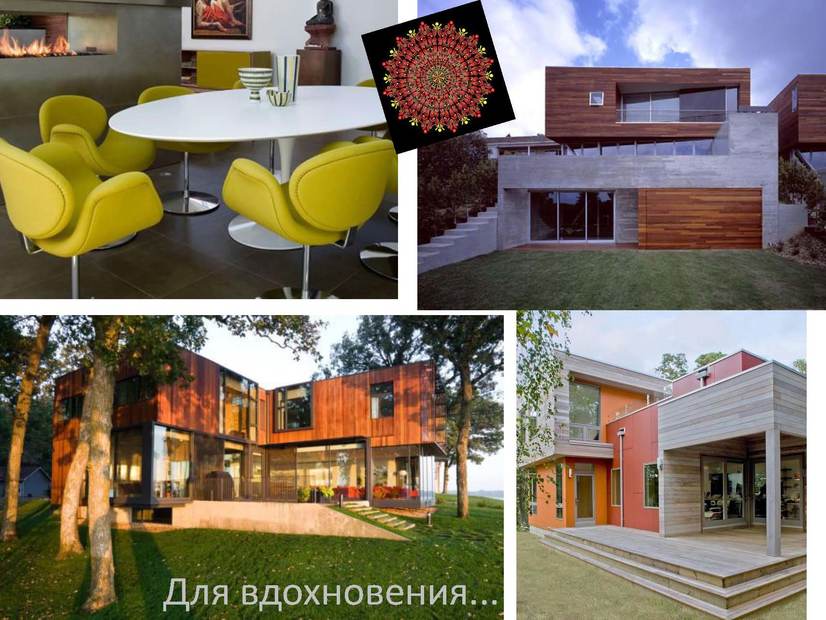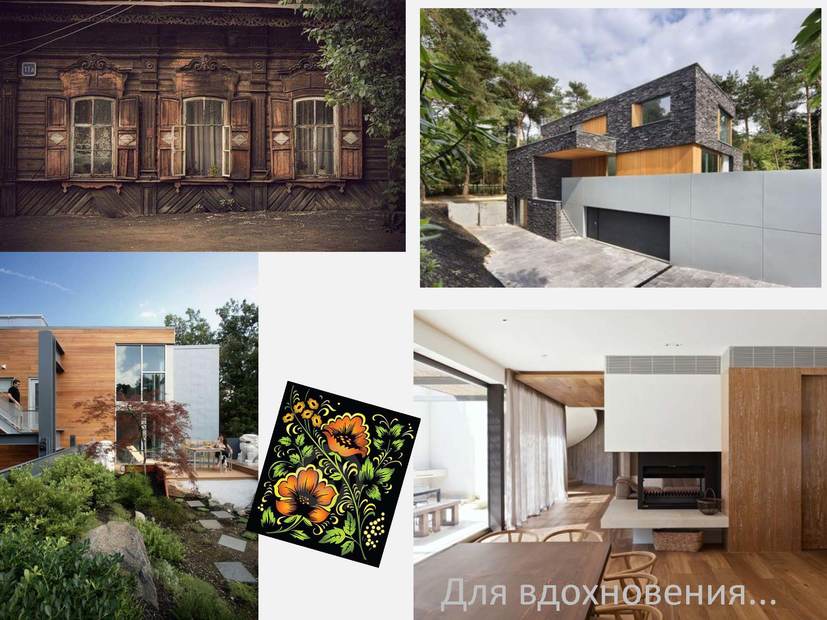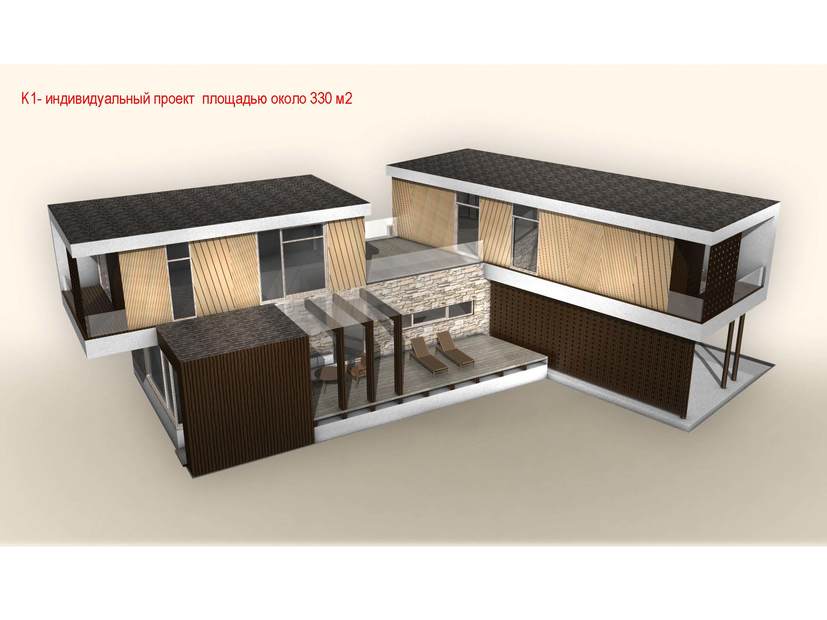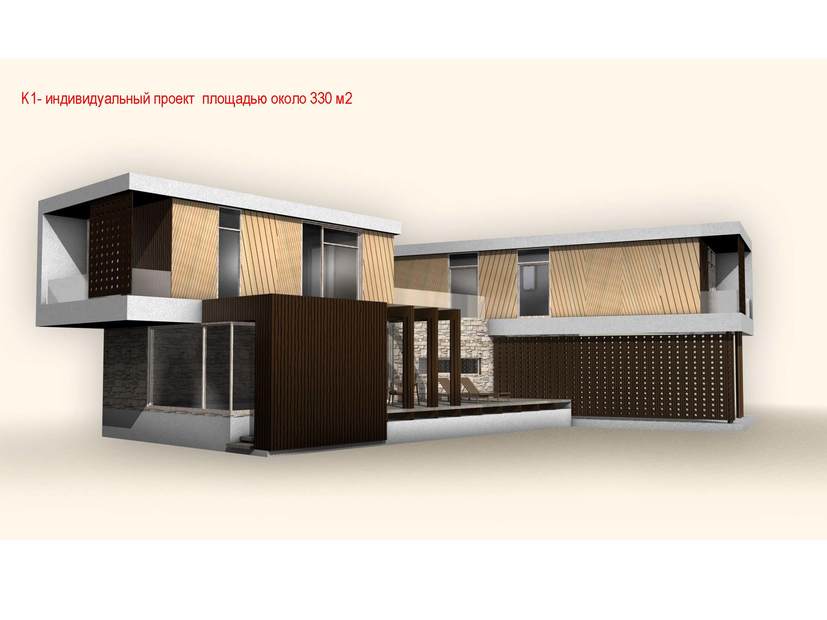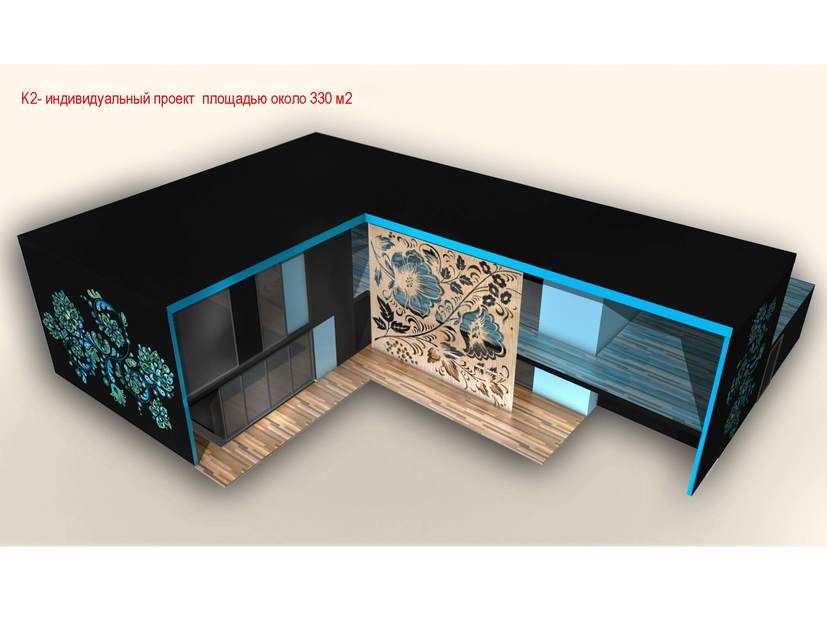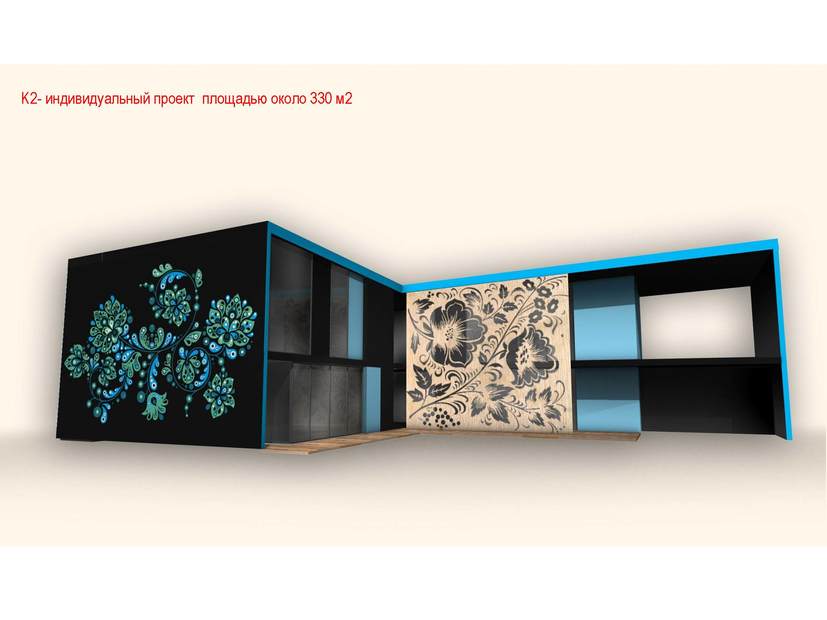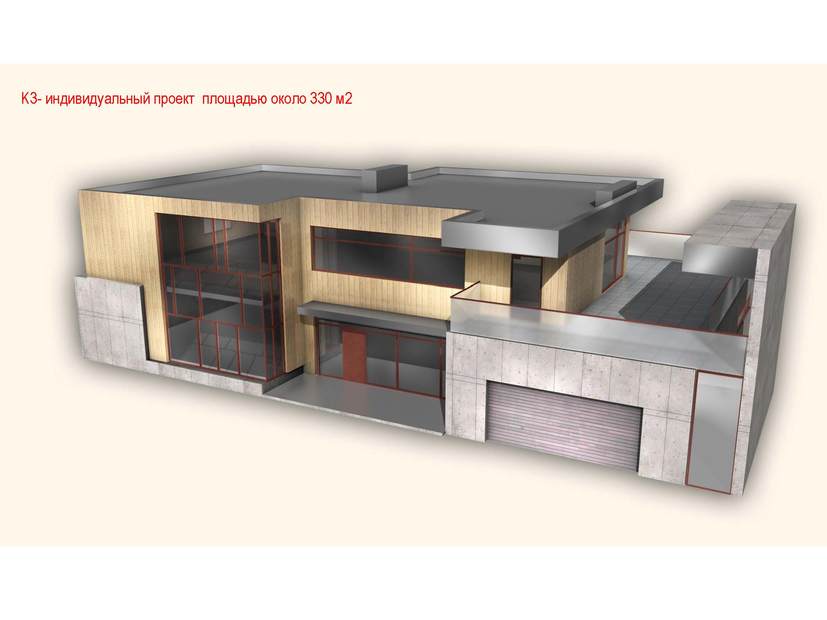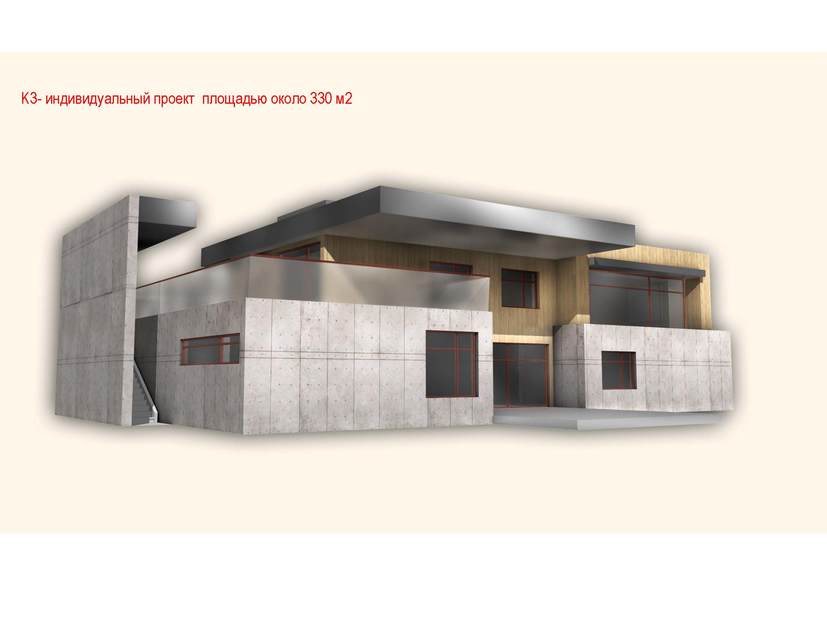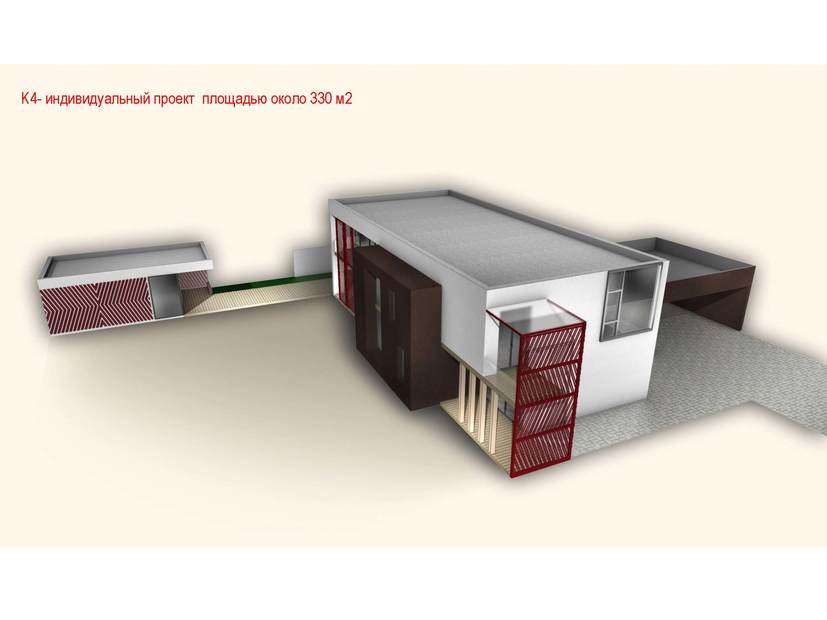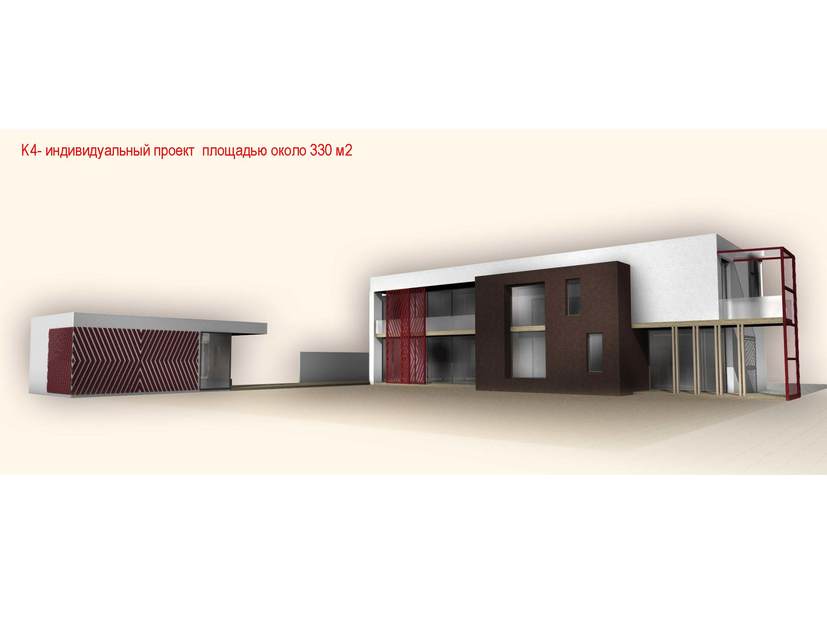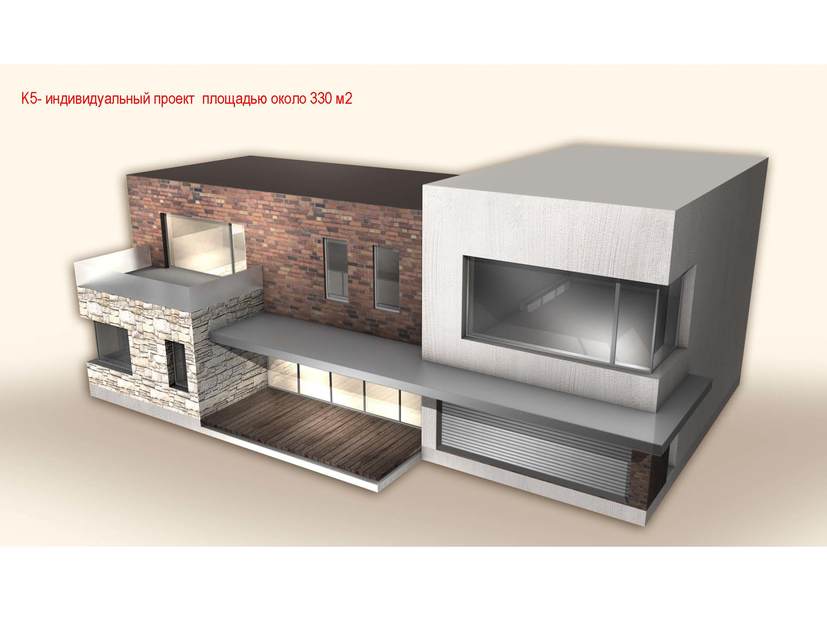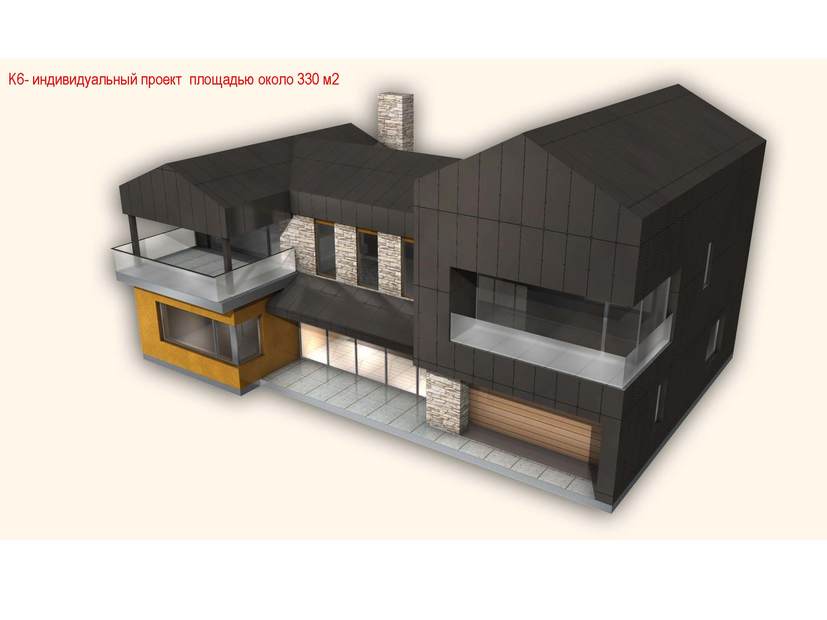HOUSING DEVELOPMENT PROPOSAL FOR VIBORG DISTRICT, LENINGRAD REGION, RUSSIA
Project development period
2009.
Feasibility Indicators
-
Typical house layouts with indoor space of:
160 - 330m²
Description
Sketches for typical two-floor residential buildings were developed for the proposal: 3–6 spatial layout types with an option of altering finishing of the facades; some individual sketches for houses were developed as well.
Team
-
Antra Saknīte
architectauthor

-
Inga Piņķe
architectauthor

-
Sandra Paulsone
architectauthor
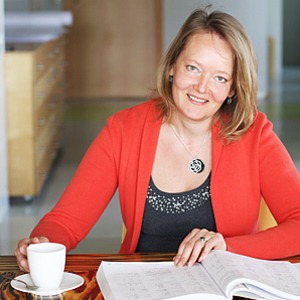
-
Ivars Krēgers
architect, member of the boardauthor

-
Uldis Zanders
architect, chairman of the boardauthor

-
Renārs Piliniks
computer visualizations


