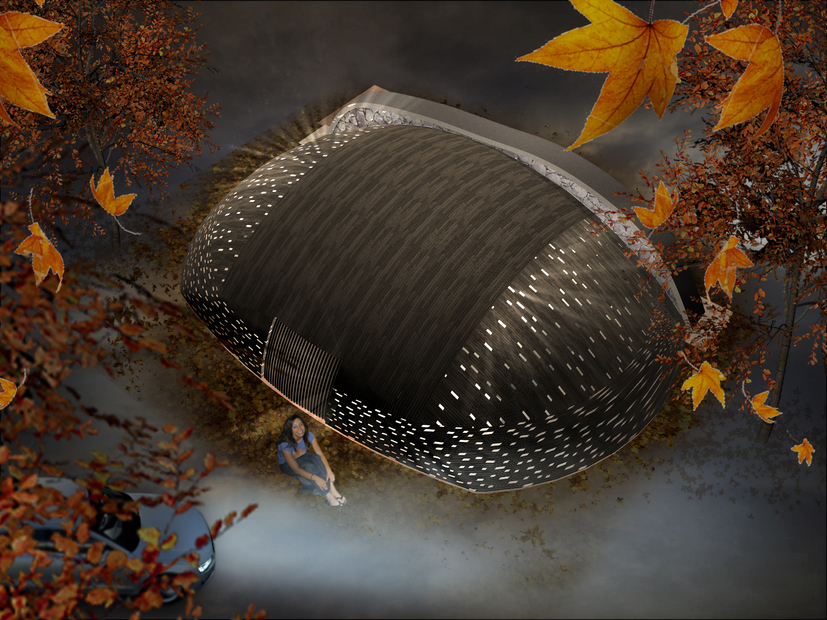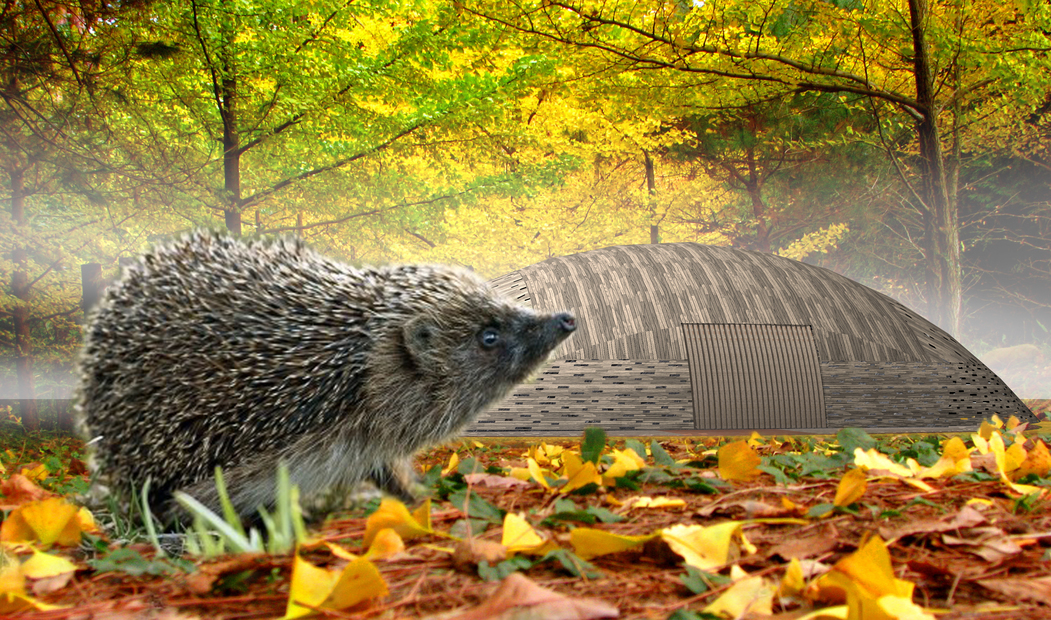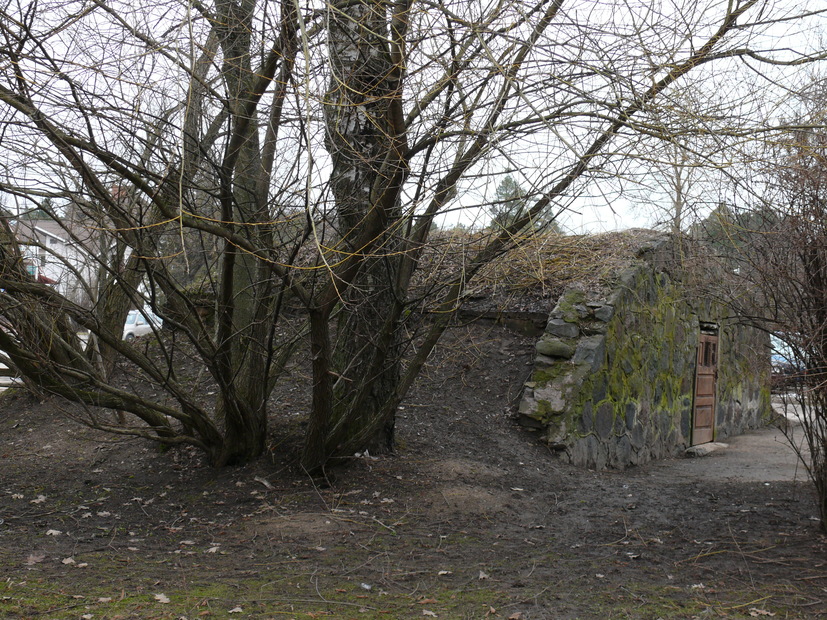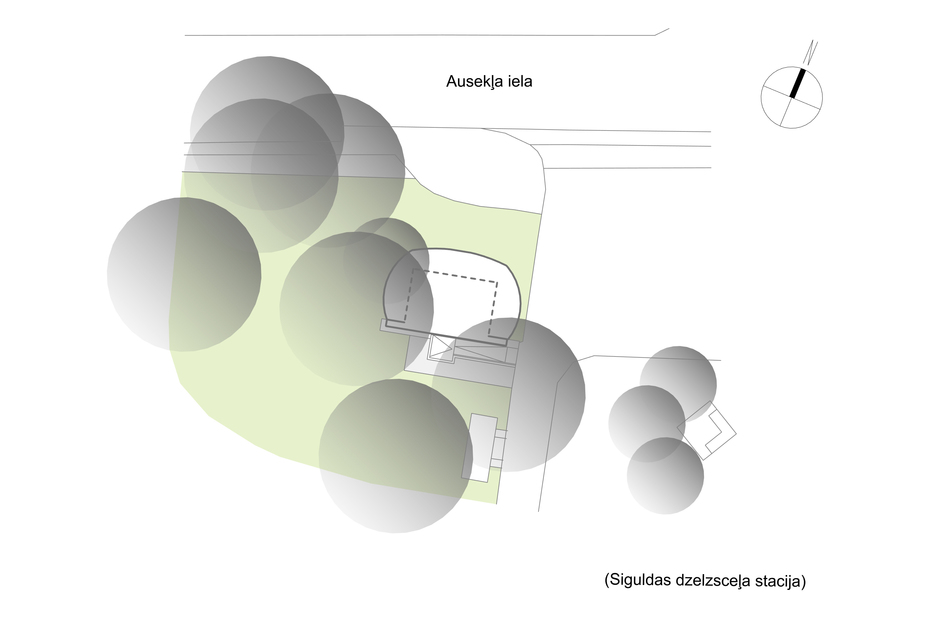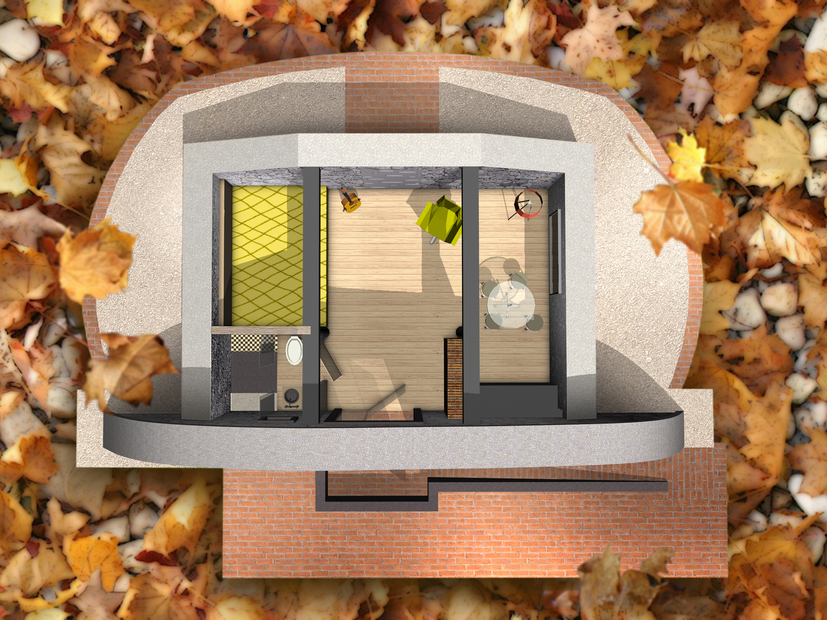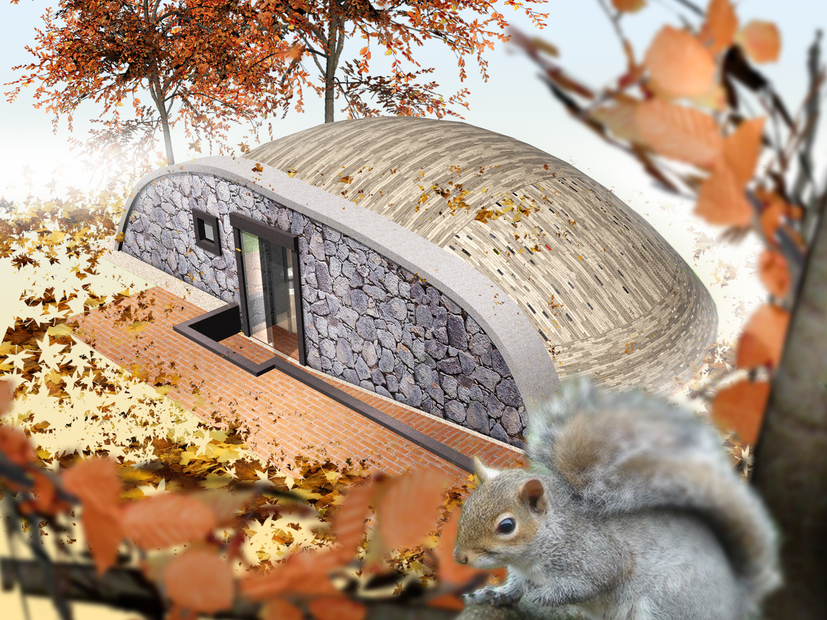HOTEL "MINIKIN" AT AUSEKĻA STREET 8, SIGULDA
Project development period
2010.-2011.
Feasibility Indicators
-
Land parcel size:
2589 m²
-
Total useful area of the building:
30 m²
-
Building volume:
16 m³
-
Number of floors (semi-basement):
1
Description
The petite hotel "MiniKin" is located in the basement ice compartment premises built by Grand Duke Kropotkin (currently it functions as a storage room for janitors' equipment). We preserved the existing structures of the basement – boulder wall and brick vault roof slab – which will be renovated and insulated. The existing internal walls will be replaced with columns. Guests will be able to enjoy the views of Sigulda centre through the newly designed windows in semi-basement level. It is planned to replace the basement embankment with a wooden shell thus creating a small sculptural object in the Sigulda station square. This will position "MiniKin" as a tiny hedgehog between old trees.
Team
-
Antra Saknīte
architectbuilding design manager

-
Kristaps Briģis
architectural technician
-
Edijs Gercs
structural engineer


