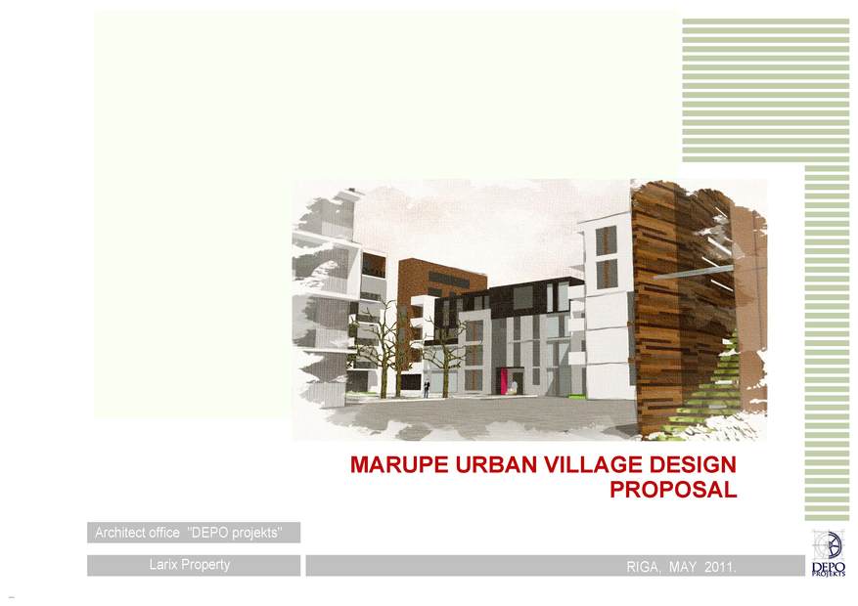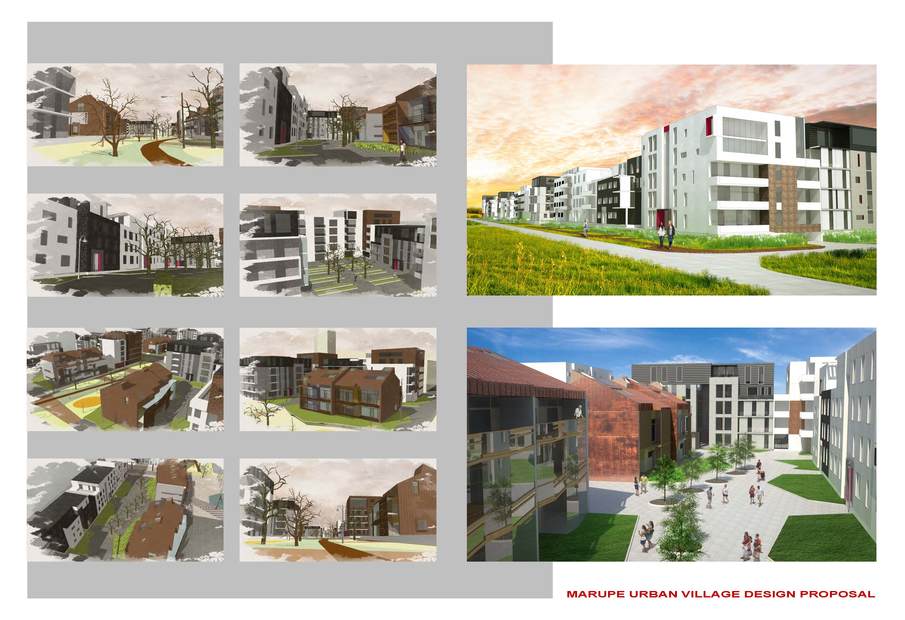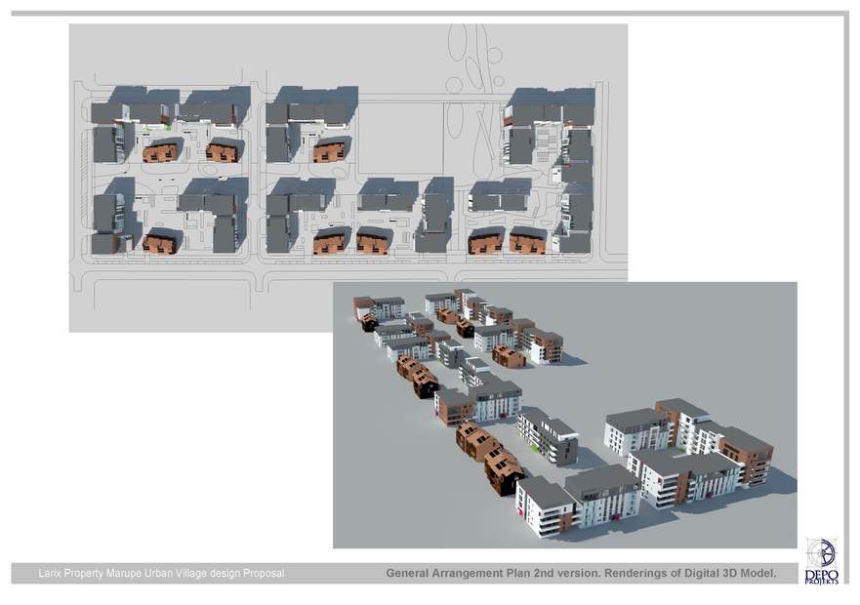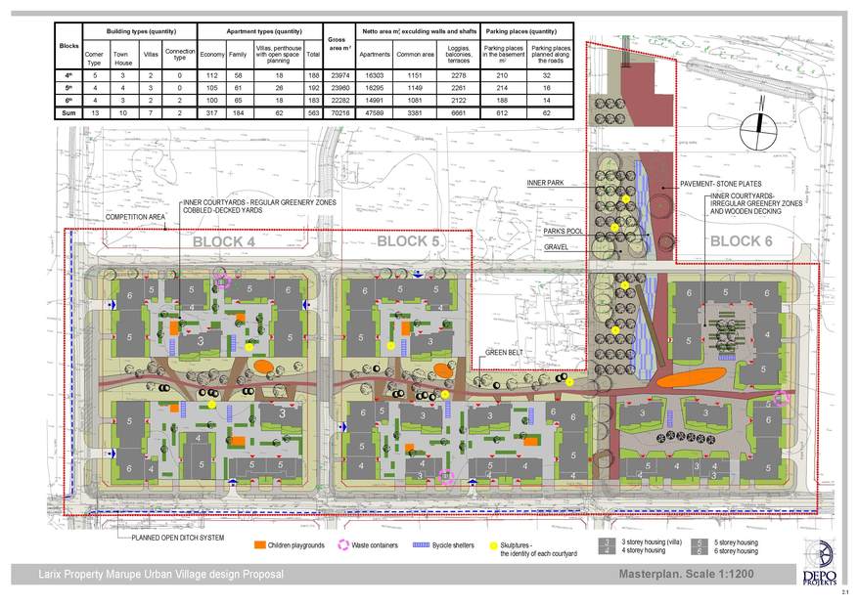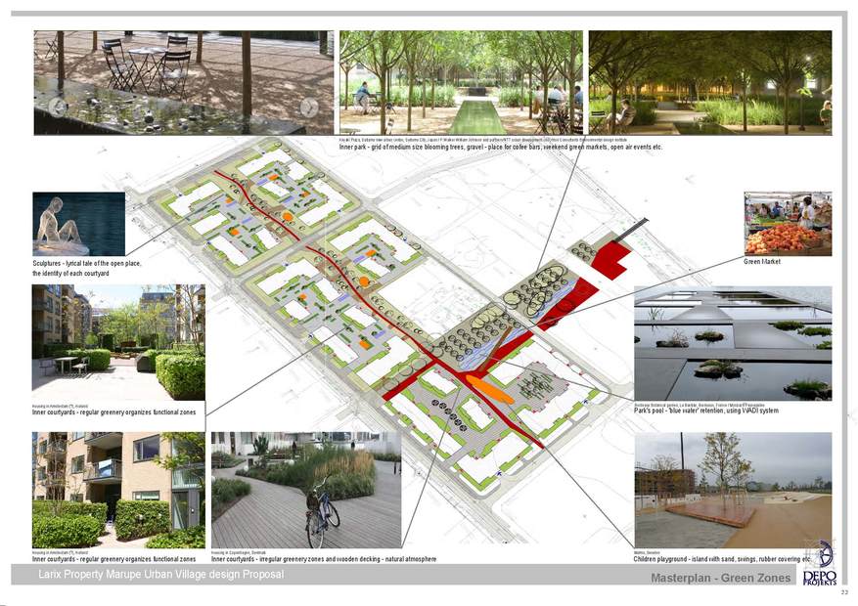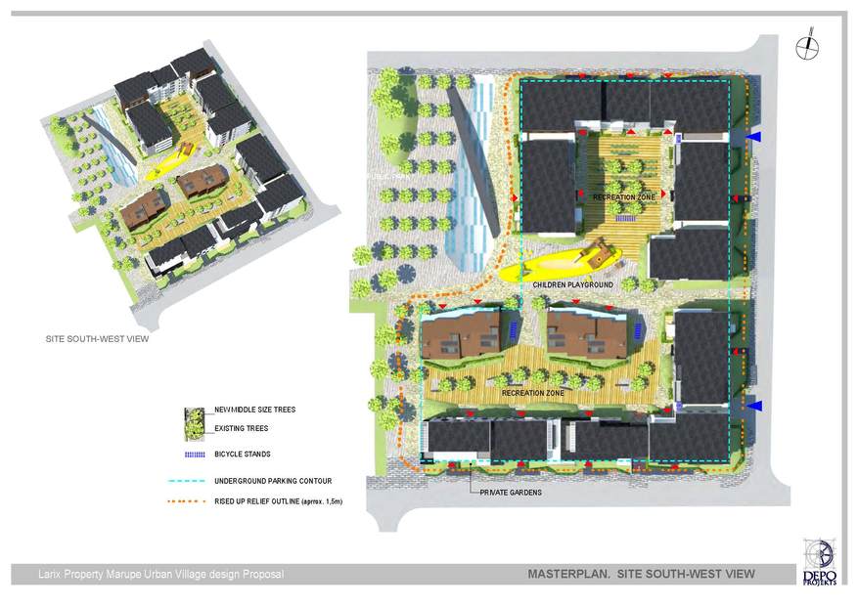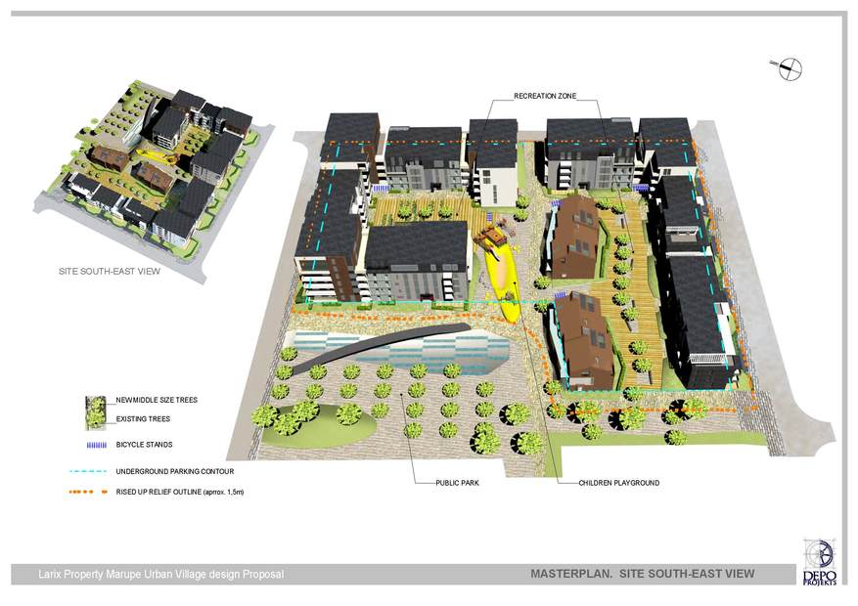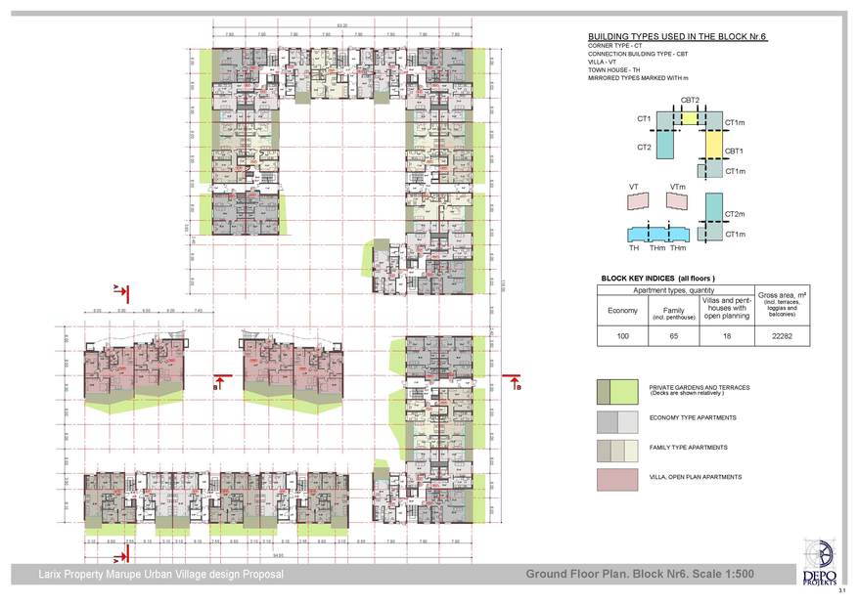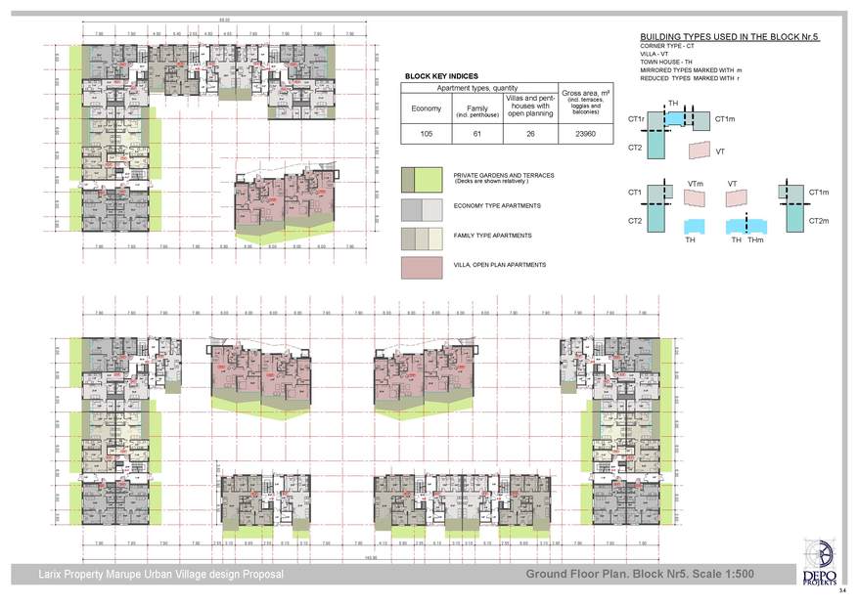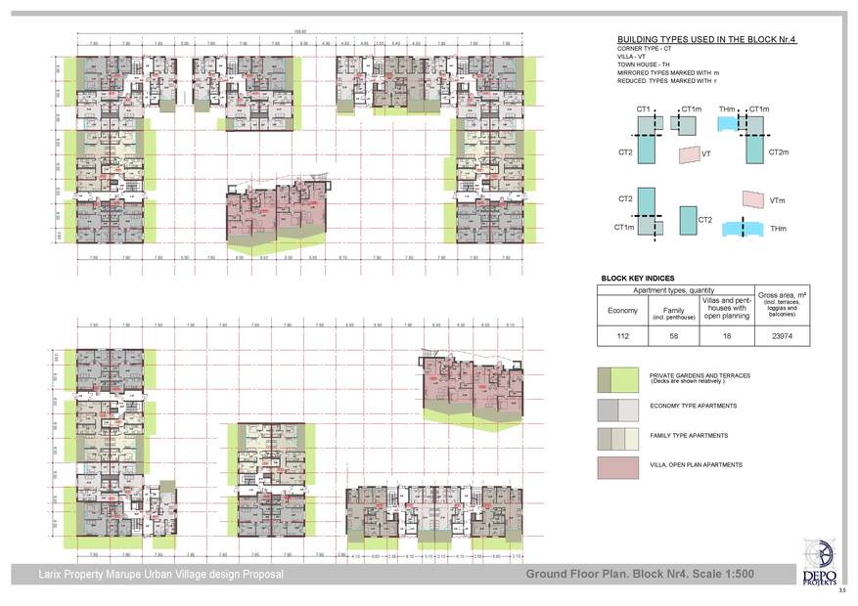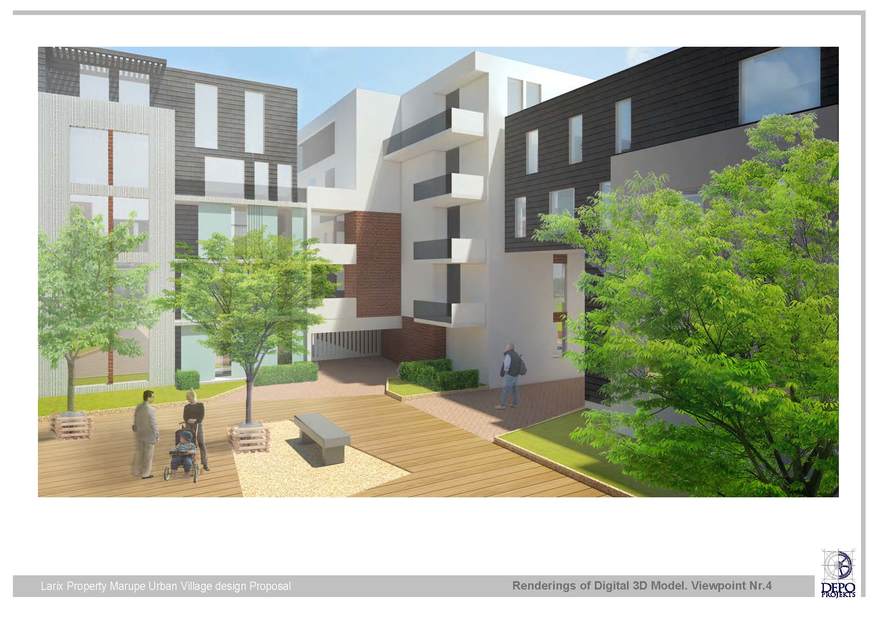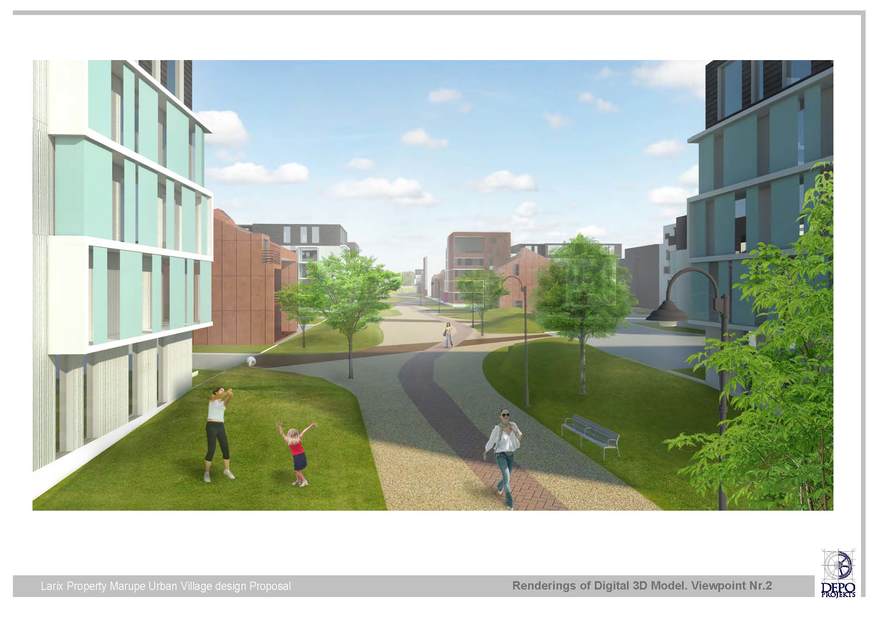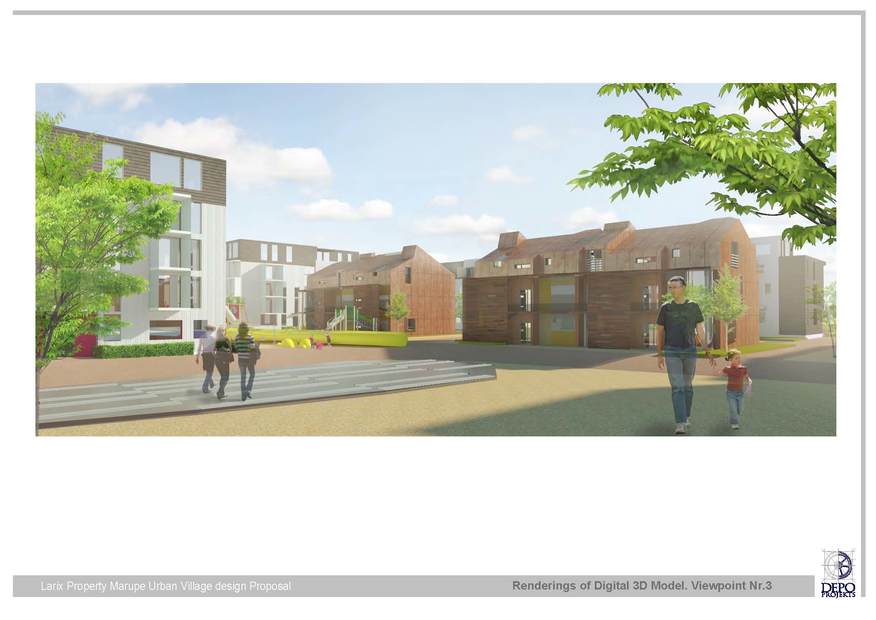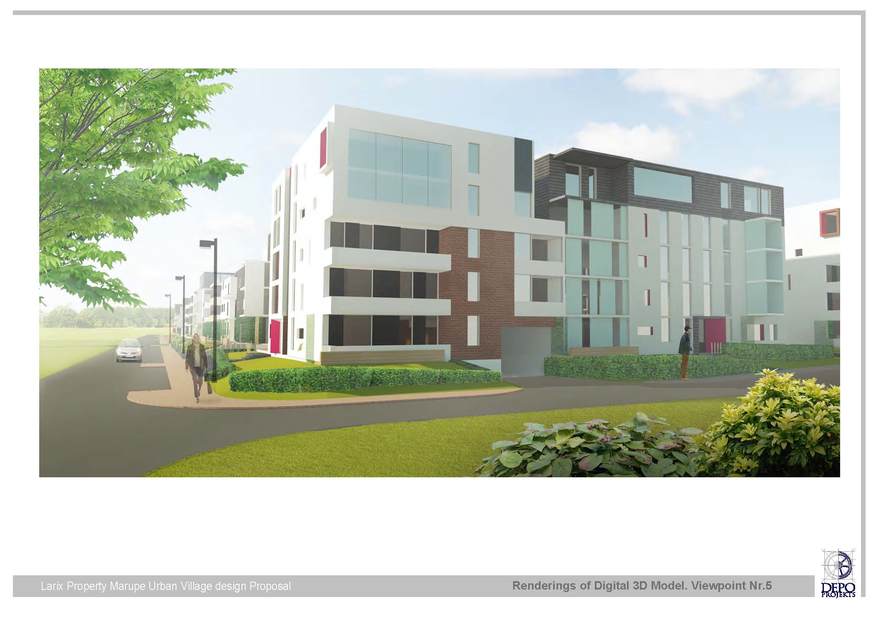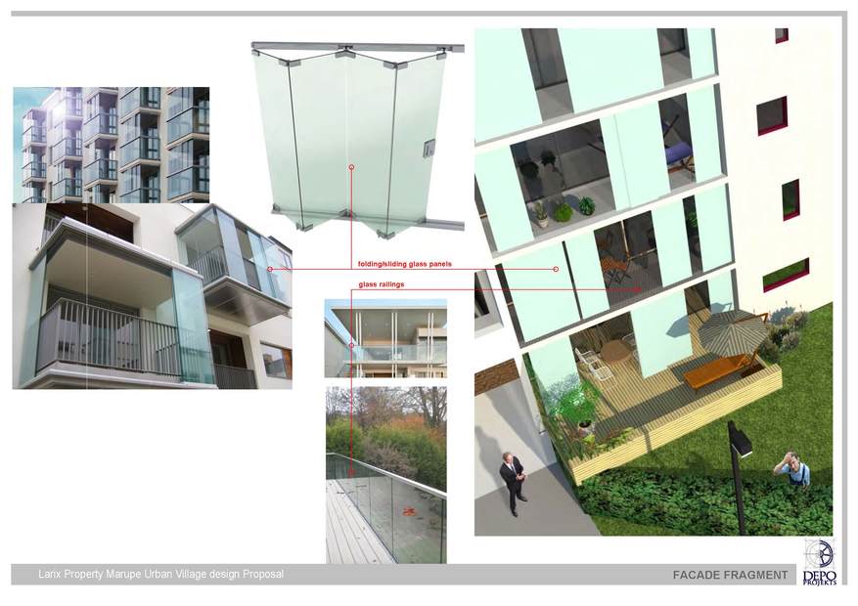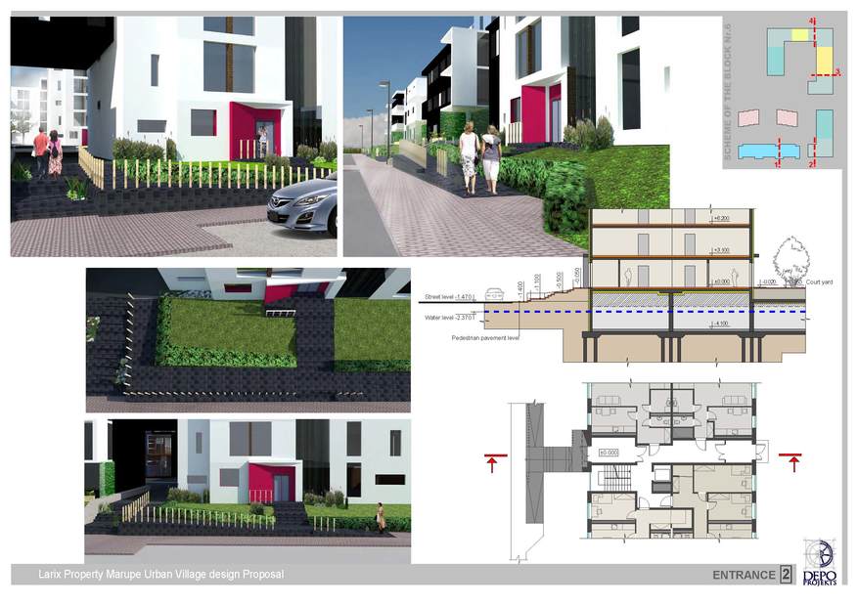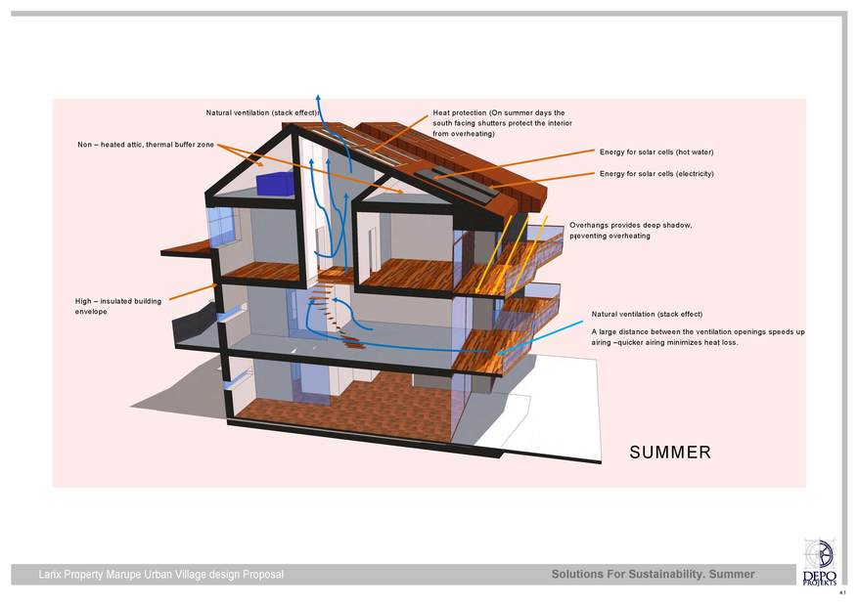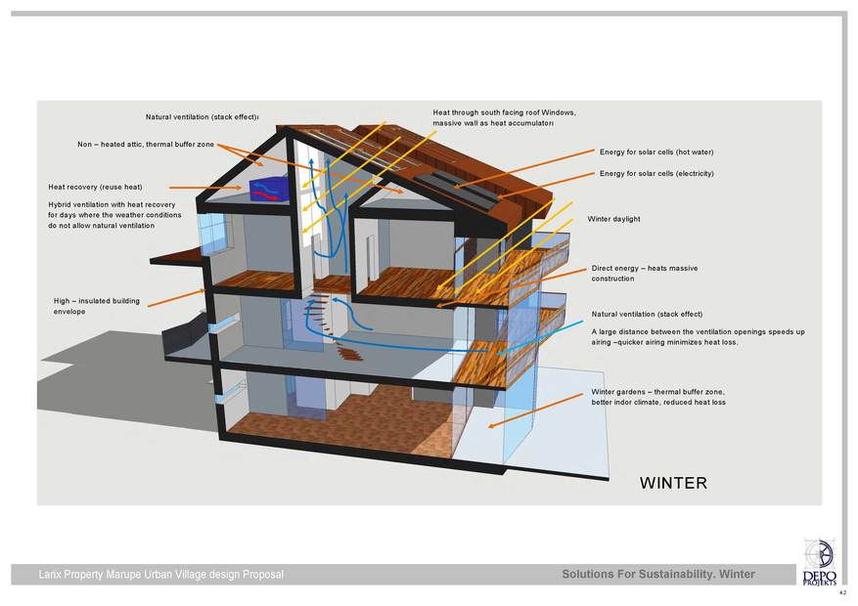DEVELOPMENT PROPOSAL FOR APARTMENT BUILDINGS AND TERRITORY 'LINDENHOLMA' IN MĀRUPE (PROJECT TITLE 'MARUPE URBAN VILLAGE')
Project development period
2011.
Feasibility Indicators
-
Total area of land parcels:
5 ha
-
Total above–ground building floor area:
70210 m²
Description
The proposal envisaged developing a modern urban residential housing area which harmonizes with the surrounding environment. Well thought-through spatial structure of the volumes, multi-functionality of landscaping and sustainability in the complex maintenance were the key emphases. The entire building environment consists of three types of buildings located so that courtyards receive maximum sunlight. In order to avoid open wind tunnels, volumes were moved aside in the building blocks while maintaining the perimeter along the determined building lines. This is of great importance from the spatial composition point of view. Landscaping was developed in two zones – a public park and building courtyards. The park caters for the inhabitants' needs for active recreation whereas courtyard solutions ensure inhabitants' comfort and privacy. The area allocated for the park in the detailed planning is somewhat narrow for a five-floor building environment therefore courtyards of the residential blocks were "opened" towards it. The scale of the inner block is humanized by the attractive three-floor villas which break down the linearity of the block.
Team
-
Inga Piņķe
architectauthor
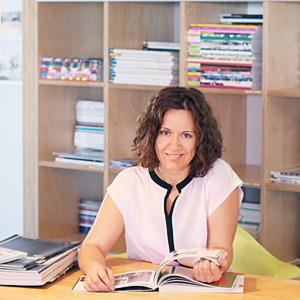
-
Sandra Paulsone
architectauthor
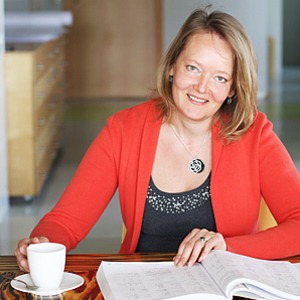
-
Antra Saknīte
architectauthor
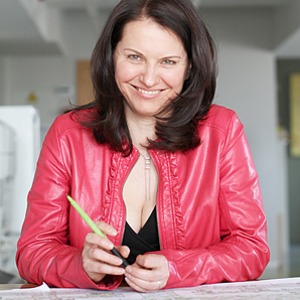
-
Līga Platais
architectauthor
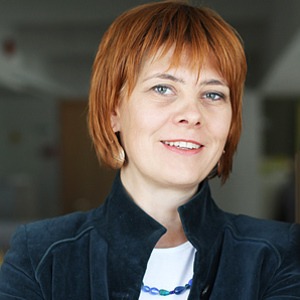
-
Anita Rauda-Žukovska
architectural technician

-
Kārlis Ceske
architectural technician

-
Kārlis Musts
computer visualizations


