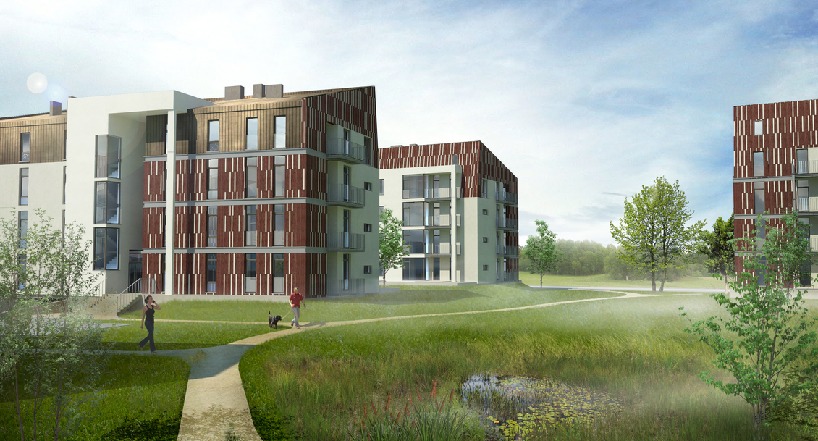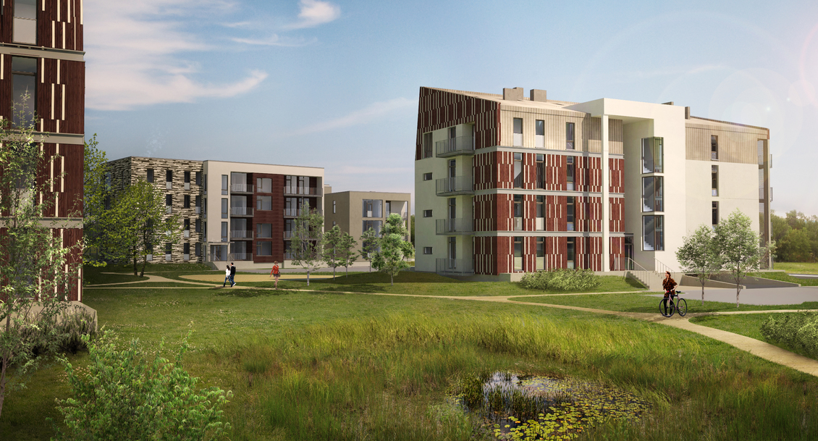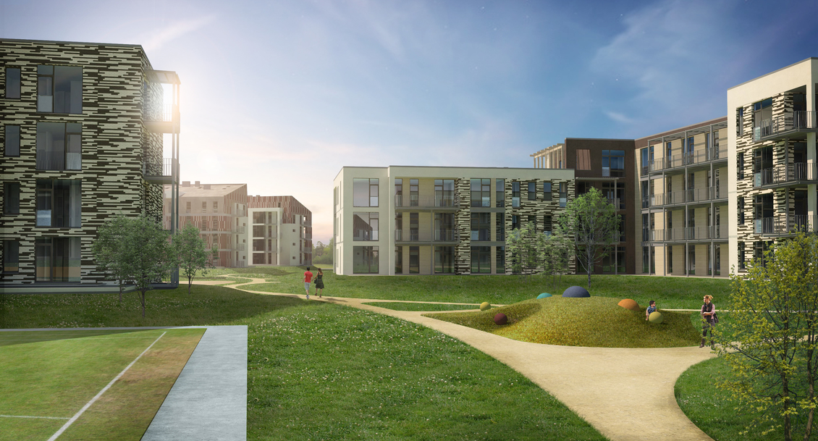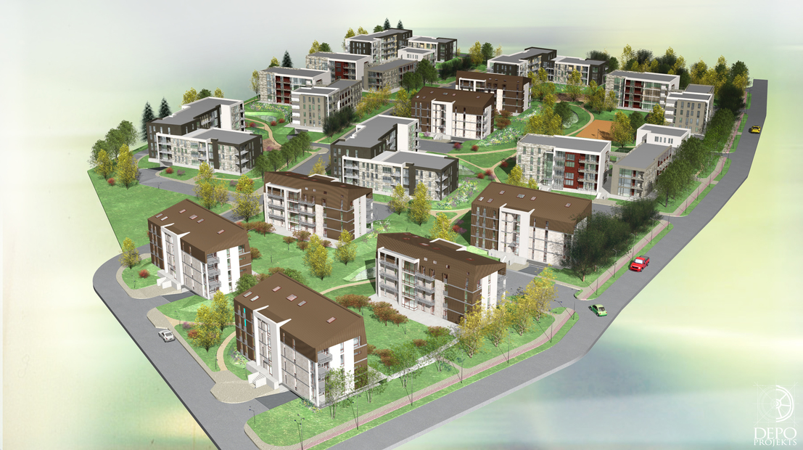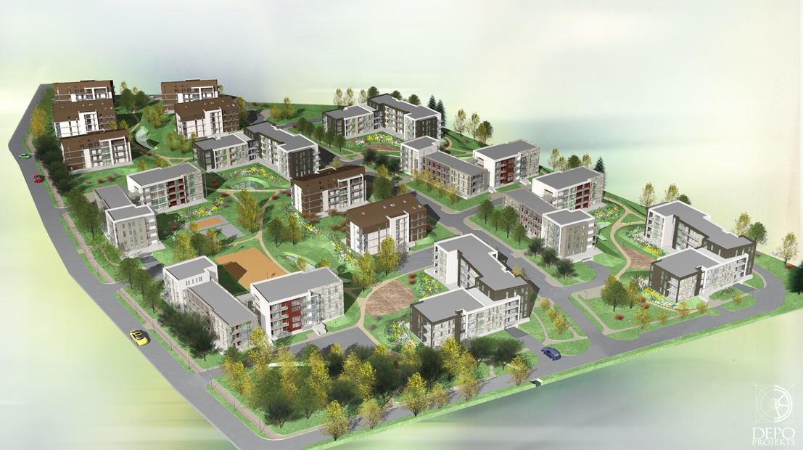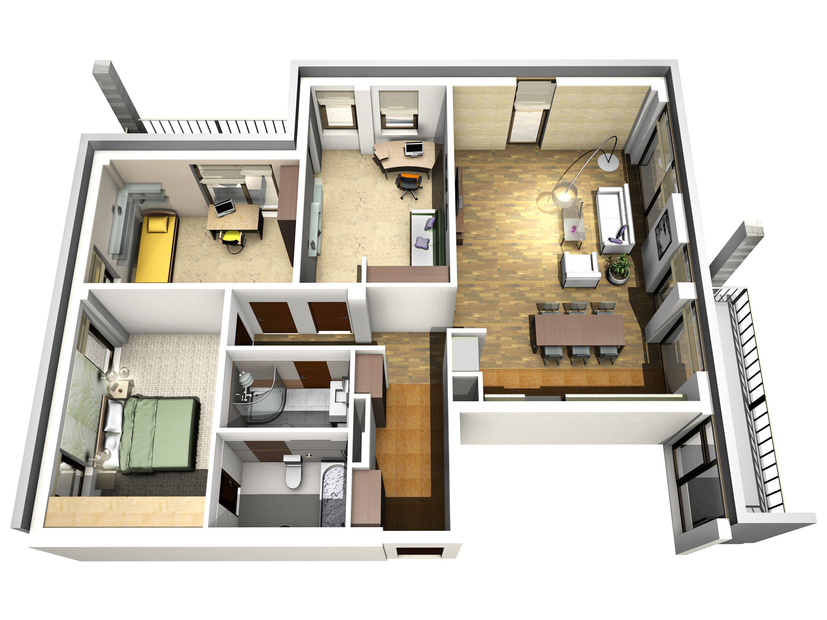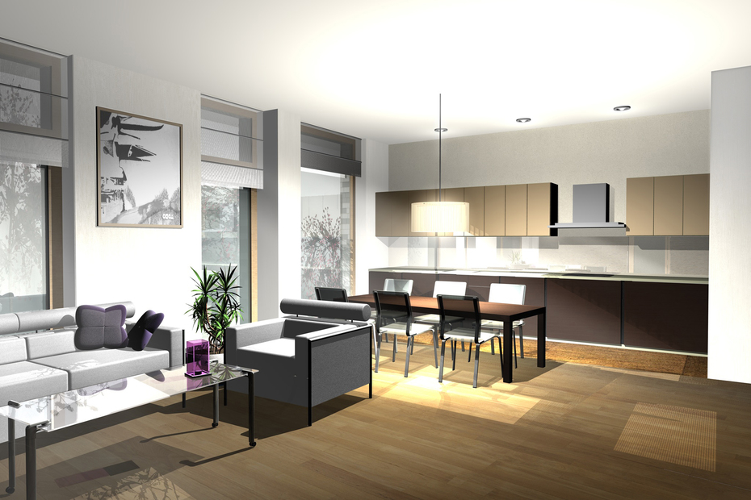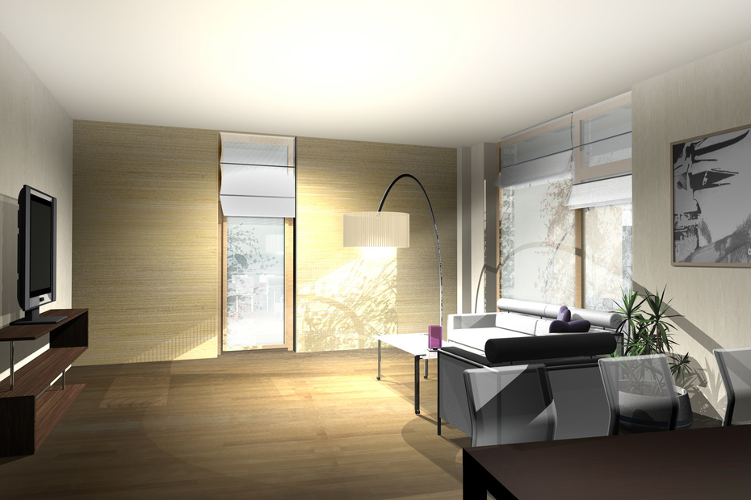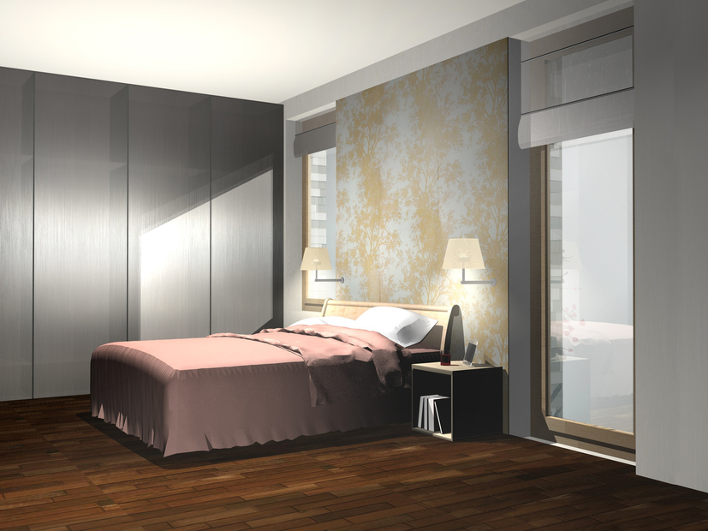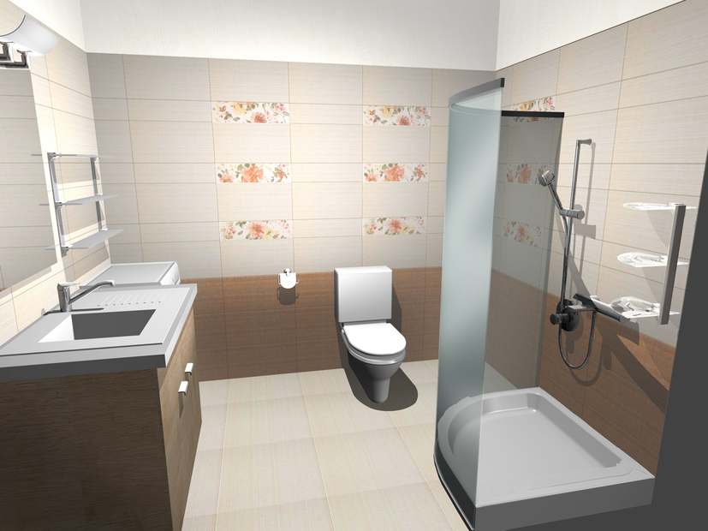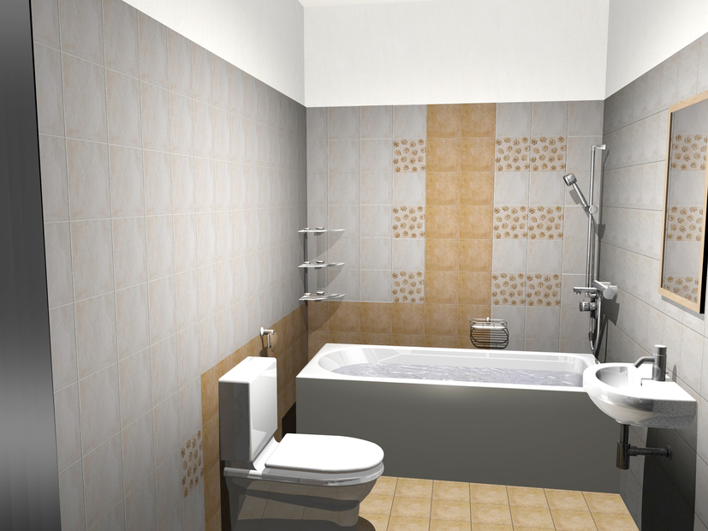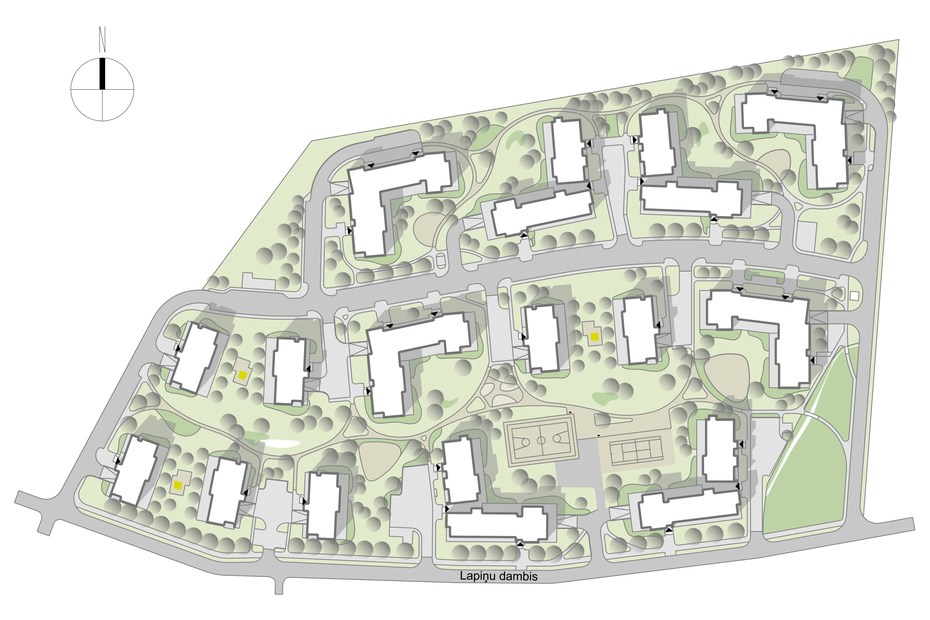APARTMENT BUILDING ENVIRONMENT "ZELTRĪTI"
Project development period
2005.-2008.
Feasibility Indicators
-
Land parcel size:
71711 m²
-
Total building floor area:
41754 m²
-
Landscaping area:
39363 m²
Description
The land parcel is located in Mārupe by the wood behind Vecozoli building environment. Three types of residential buildings (15 buildings in total) are located in the land parcel. Our company designed new roads and engineering network infrastructure. Well thought-out and rich landscaping with emphasis on greenery and outdoor activities: two sports grounds, jogging and exercise track with equipment, and playgrounds differentiated by age. The outdoor space "breathes" between the buildings – this is ensured by proportional distances and the small number of floors (3–4 floors), spacious courtyards free of drive ways, smooth terrain and plants. The comparatively long buildings are divided both volume– and finishing wise thus creating the impression of several small buildings joined together and adding an individual touch to each apartment block. Brick tiles, plastering and wooden planks were used for finishing.
Team
-
Sandra Paulsone
architectauthor, building design manager
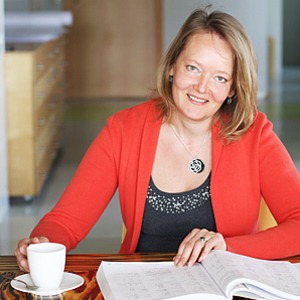
-
Edijs Gercs
structural engineerauthor, structural engineer
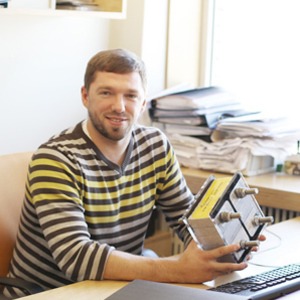
-
Kristaps Briģis
architectural technician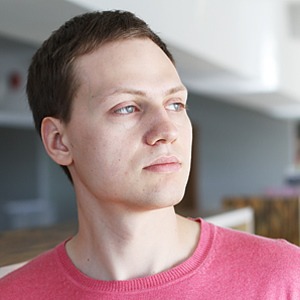
-
Kaspars Ozers
structural engineer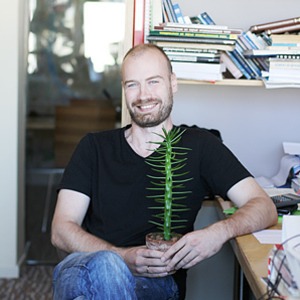
-
Anita Rauda-Žukovska
architectural technician

-
Toms Cepurītis
architectural technician

-
Ginta Eglīte
architectural technician

-
Thomas Hoelscher
architectural technician

-
Inga Teilāne
architectural technician

-
Renārs Piliniks
computer visualizations

-
P. Korics
engineering technician

-
Kārlis Kostjukovs
author, structural engineer


