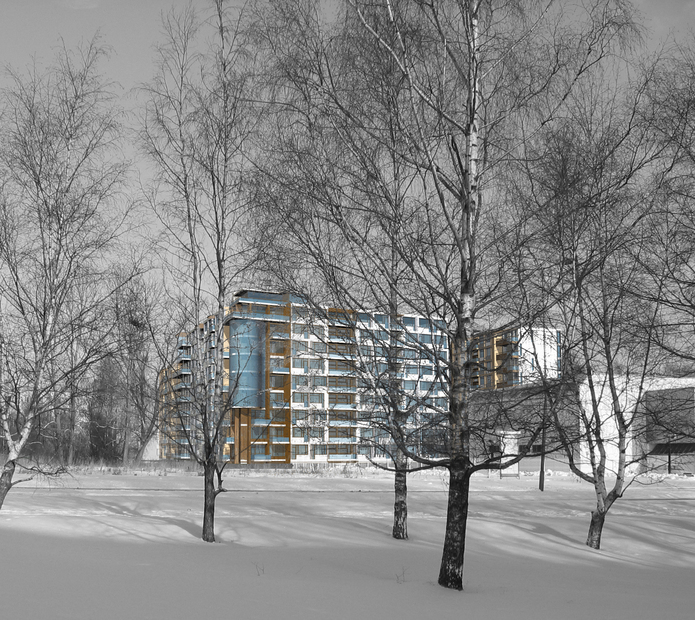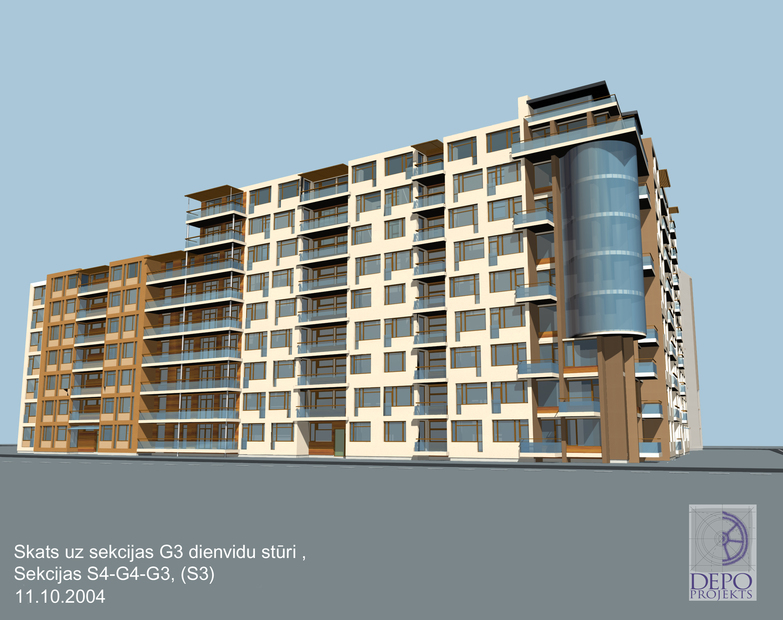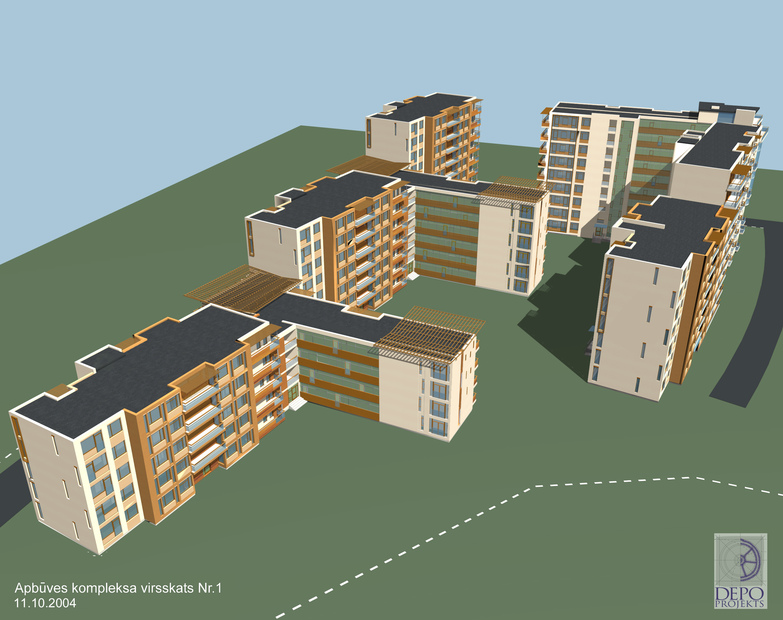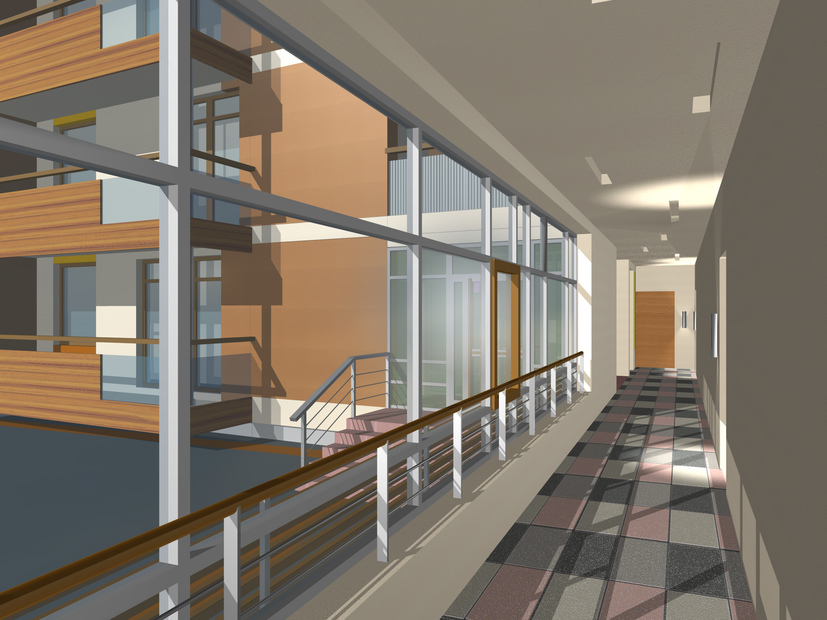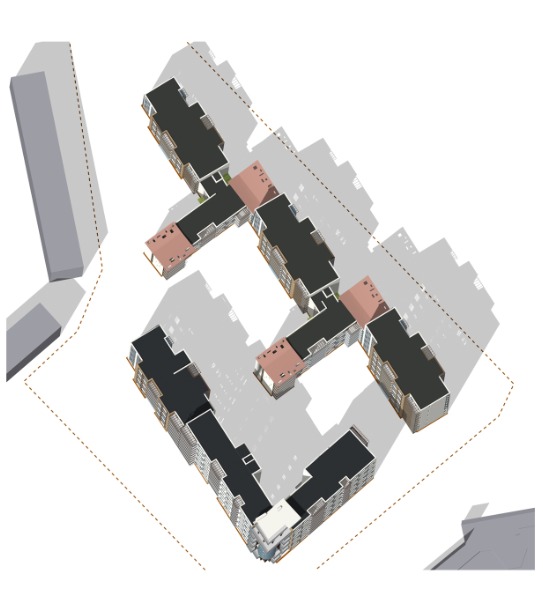APARTMENT BUILDING ENVIRONMENT AT STIRNU STREET 38, RIGA
Project development period
2004.
Feasibility Indicators
-
Land parcel size:
16000 m²
-
Total building floor area:
23000 m²
-
Number of floors:
4 - 9
-
Basement:
1
-
Number of apartments:
250
Description
This apartment building environment was planned as a combination of four typical section buildings and four gallery type buildings with three courtyards beneath them and parking in the basement.
Team
-
Antra Saknīte
architectauthor, building design manager

-
Inga Piņķe
architectauthor
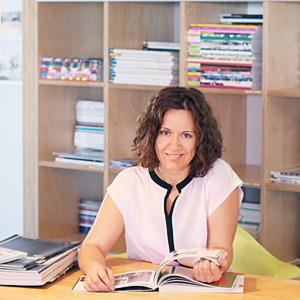
-
Kārlis Ceske
architectural technician


