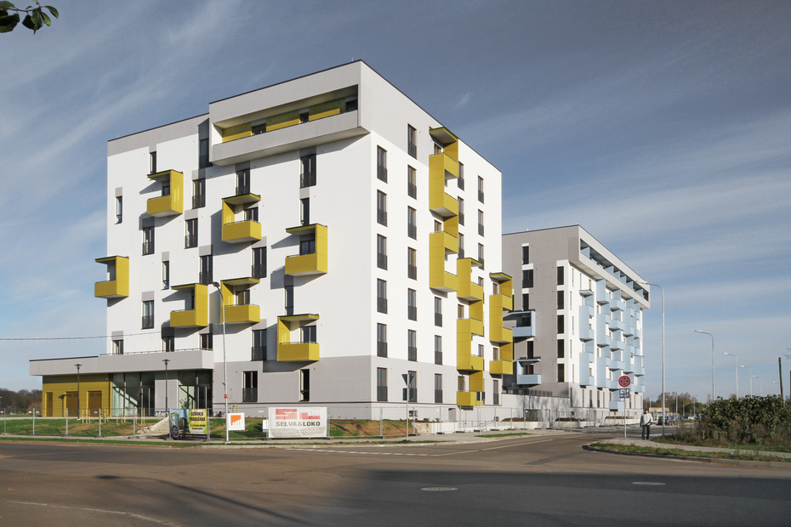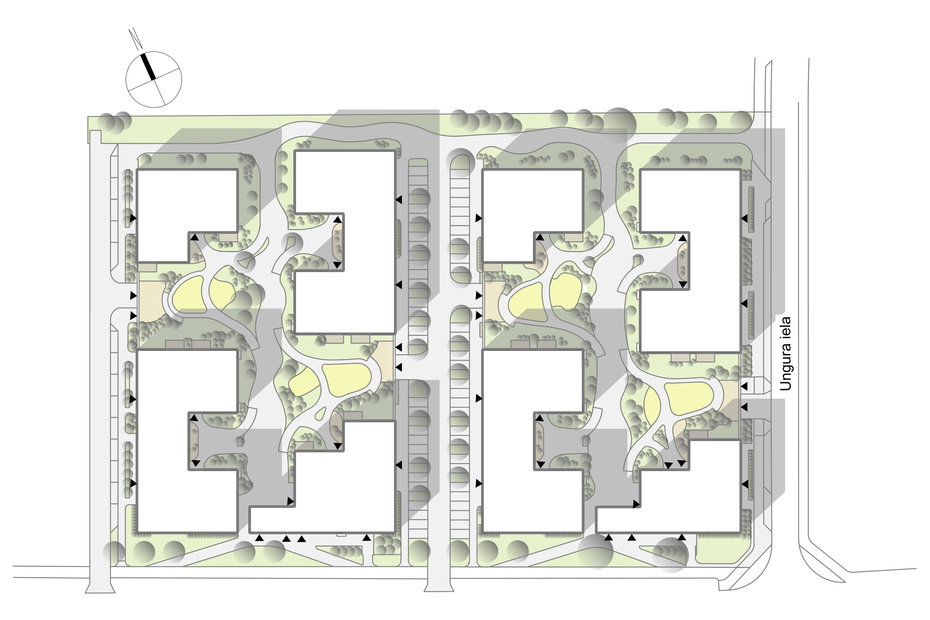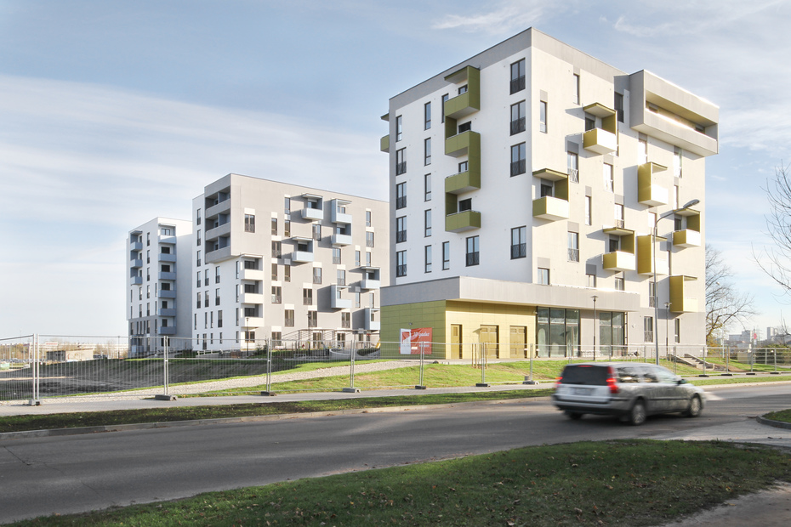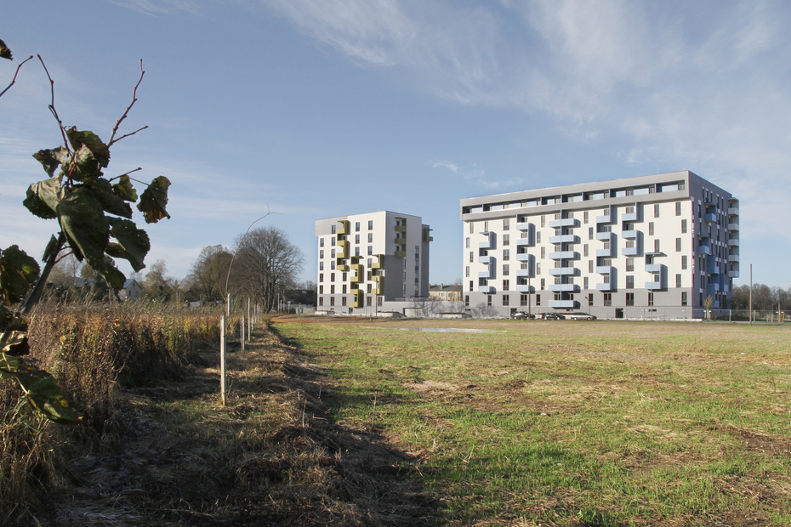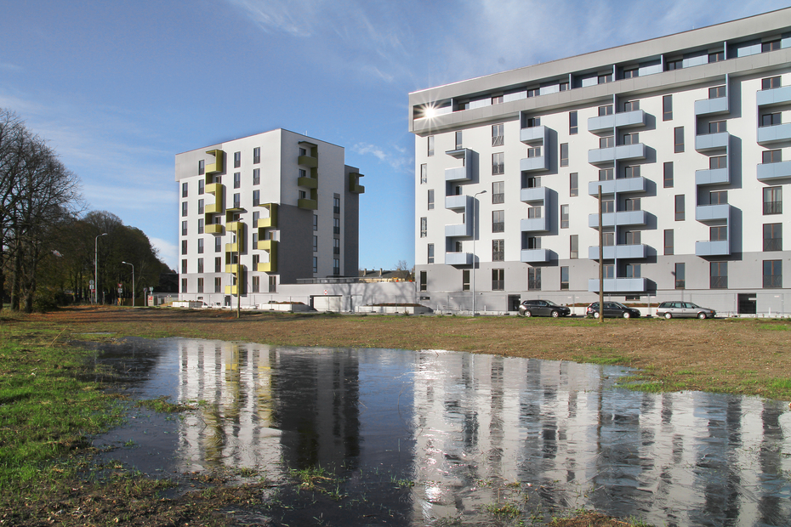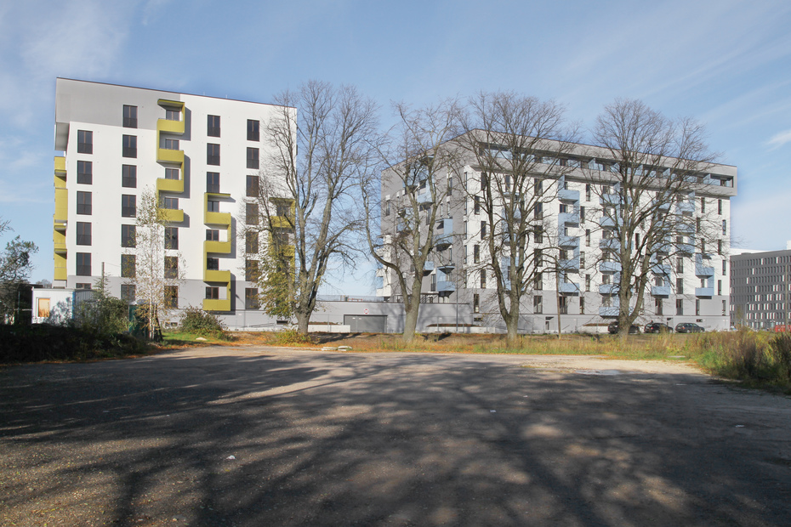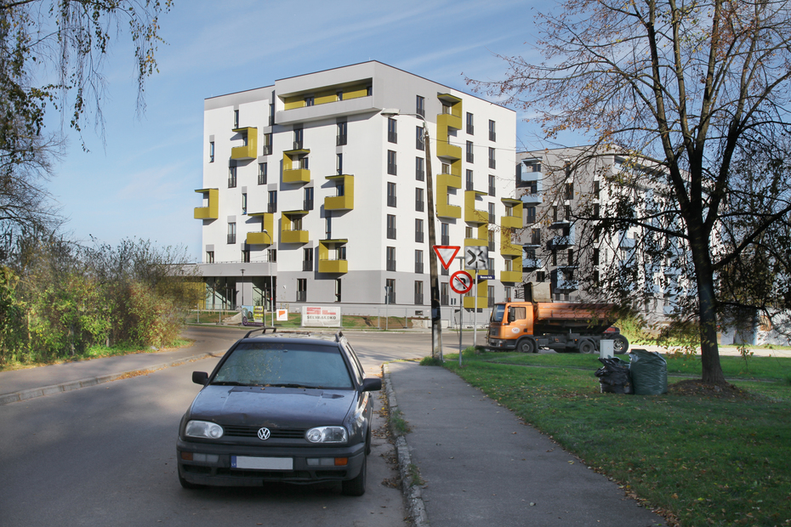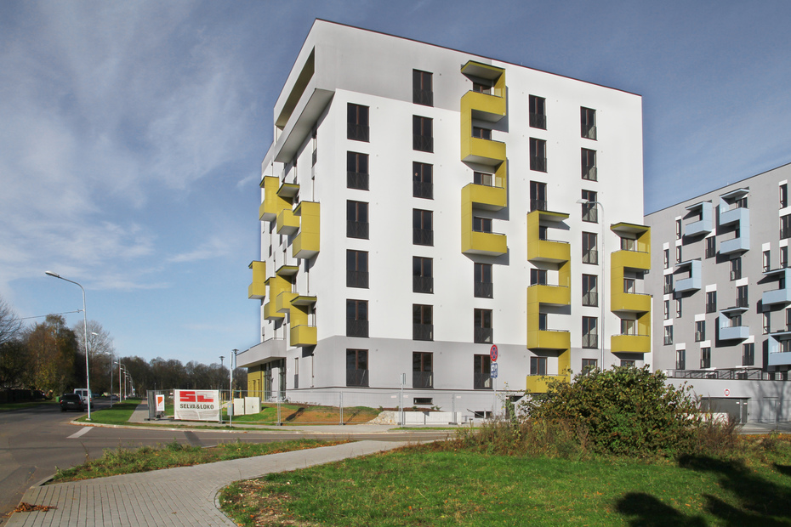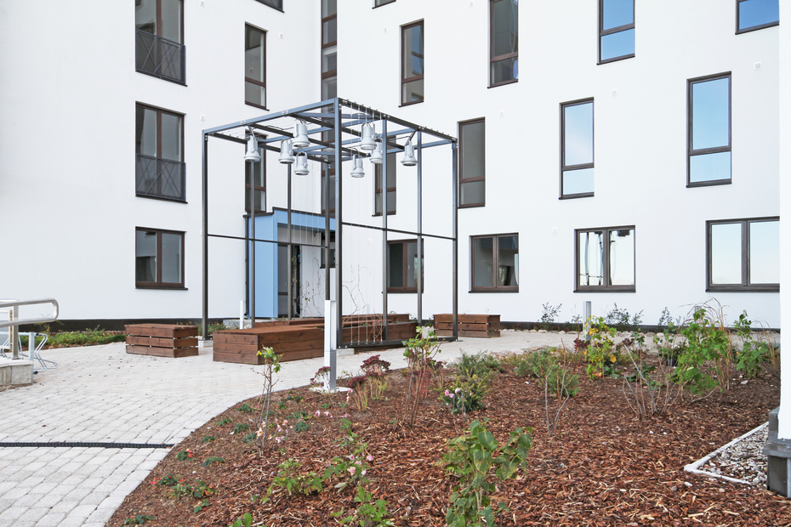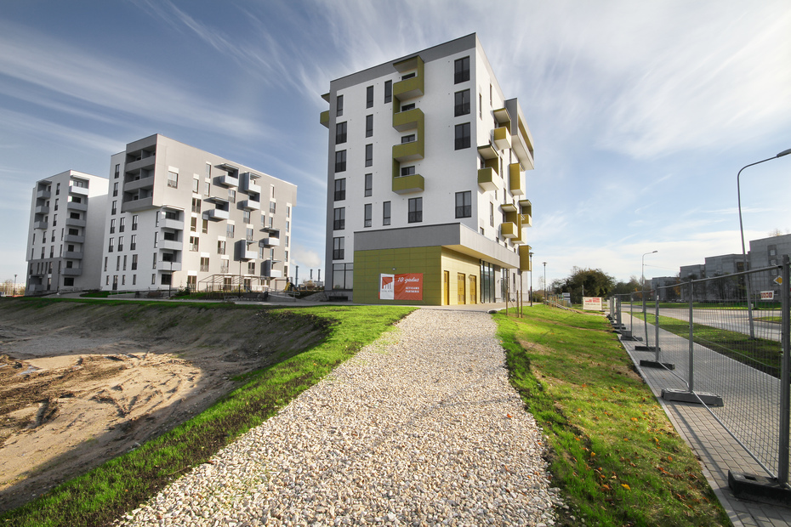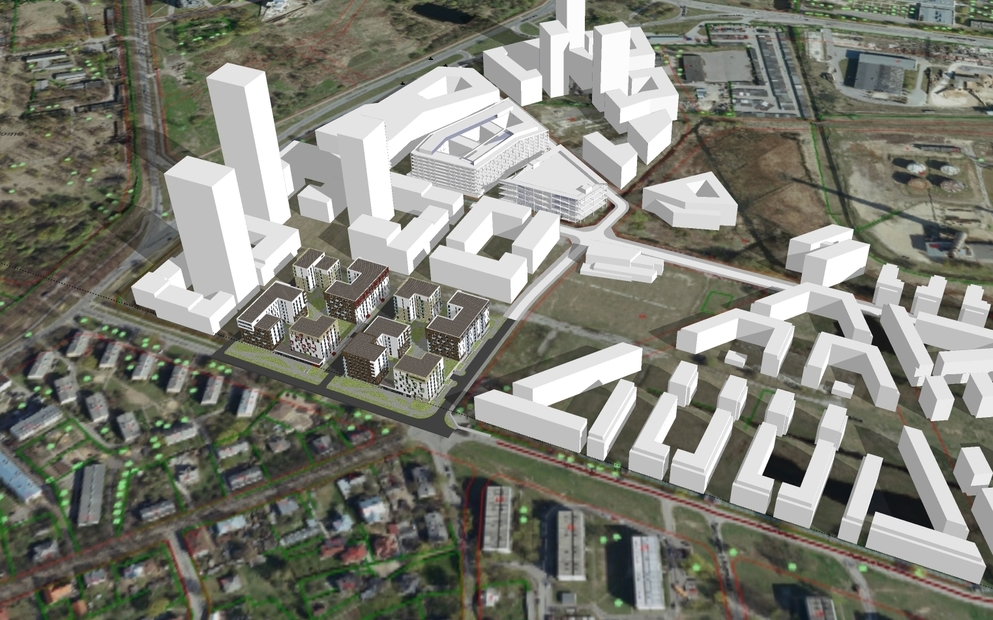APARTMENT BUILDING ENVIRONMENT AT RUSOVA STREET 5, RIGA
Project development period
2010.-2011.
Construction period
2013.-2014.
Feasibility Indicators
-
Land parcel size:
24779 m²
-
Total building floor area:
53091 m²
-
Total building area:
7413 m²
-
Landscaping area:
9096 m²
Description
The construction project is a small part of a voluminous proposal for territory development which includes buildings serving various functions. It is planned to build two residential blocks in the land parcel: eight apartment buildings with landscaped courtyards which are separated from car traffic. Construction stage 1 encompasses construction of two buildings with underground parking and the necessary landscaping.
Team
-
Inga Piņķe
architecthead architect, author
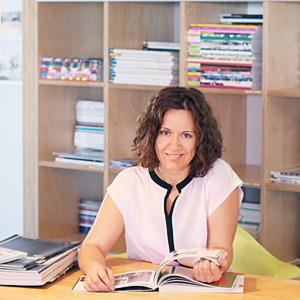
-
Kristaps Briģis
architectural technician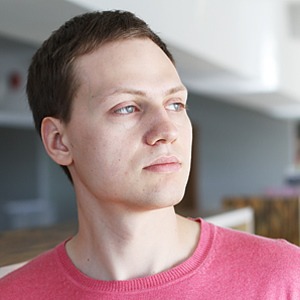
-
Edijs Gercs
structural engineer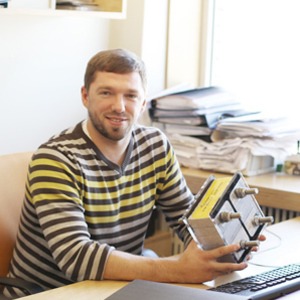
-
Anita Rauda-Žukovska
architectural technician

-
Ginta Eglīte
architectural technician

-
Kārlis Ceske
architectural technician

-
Kārlis Kostjukovs
structural engineer


