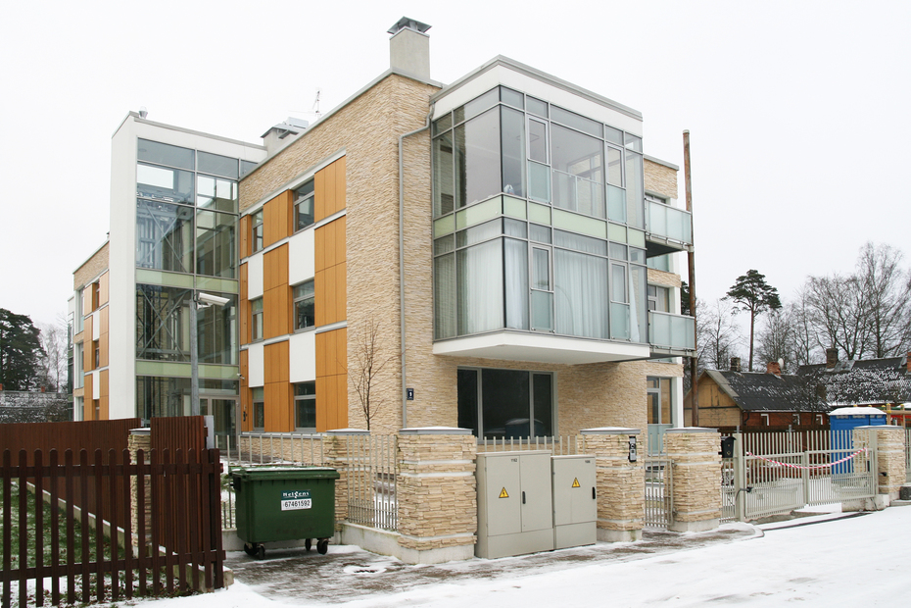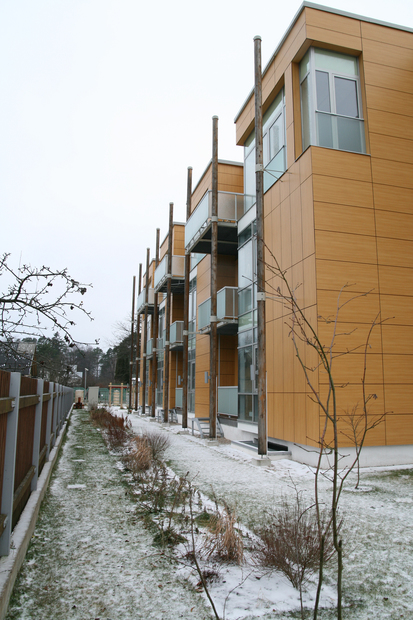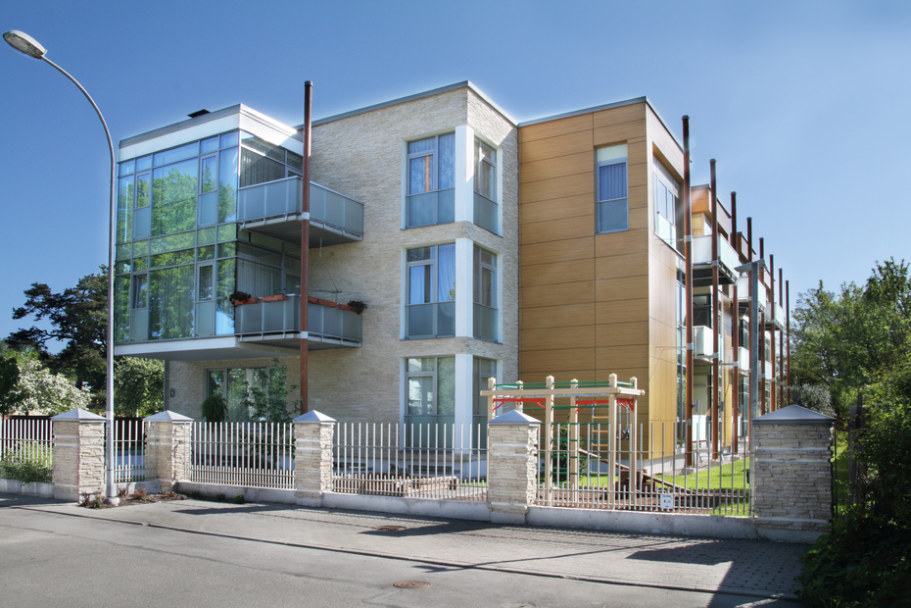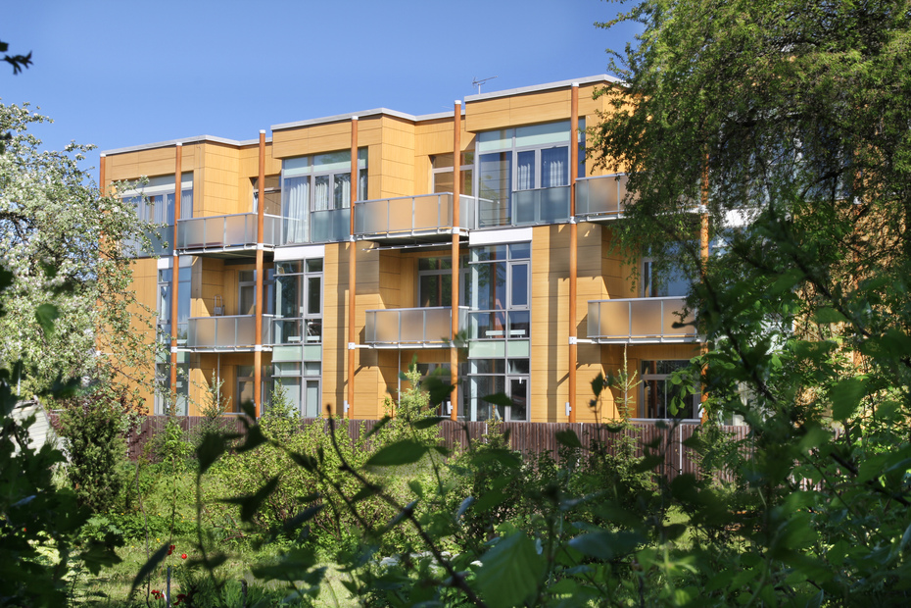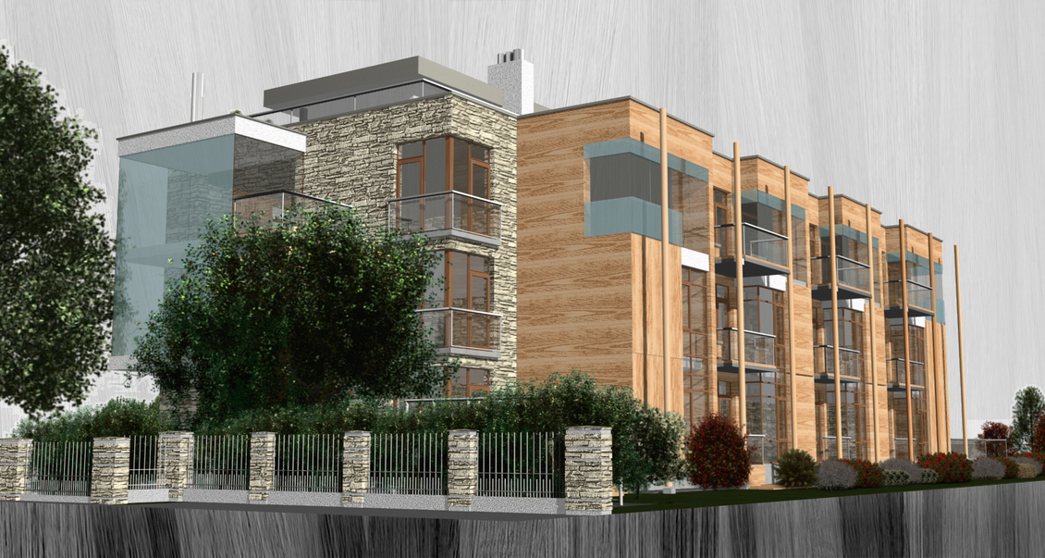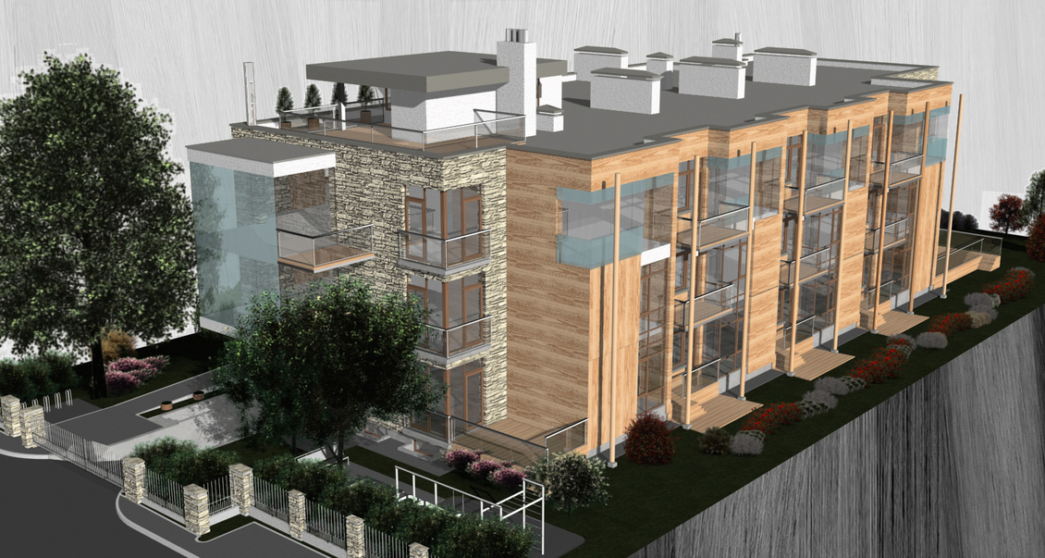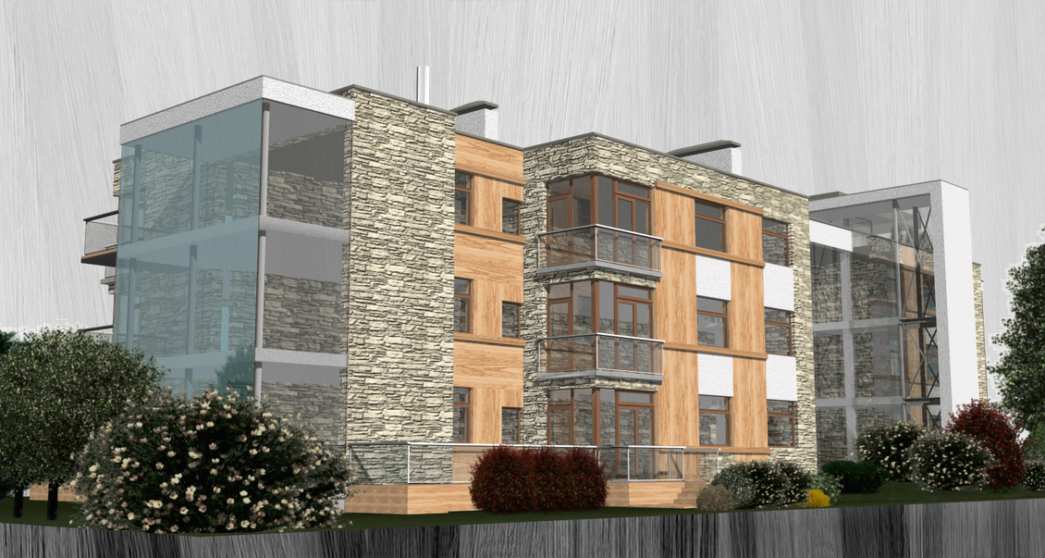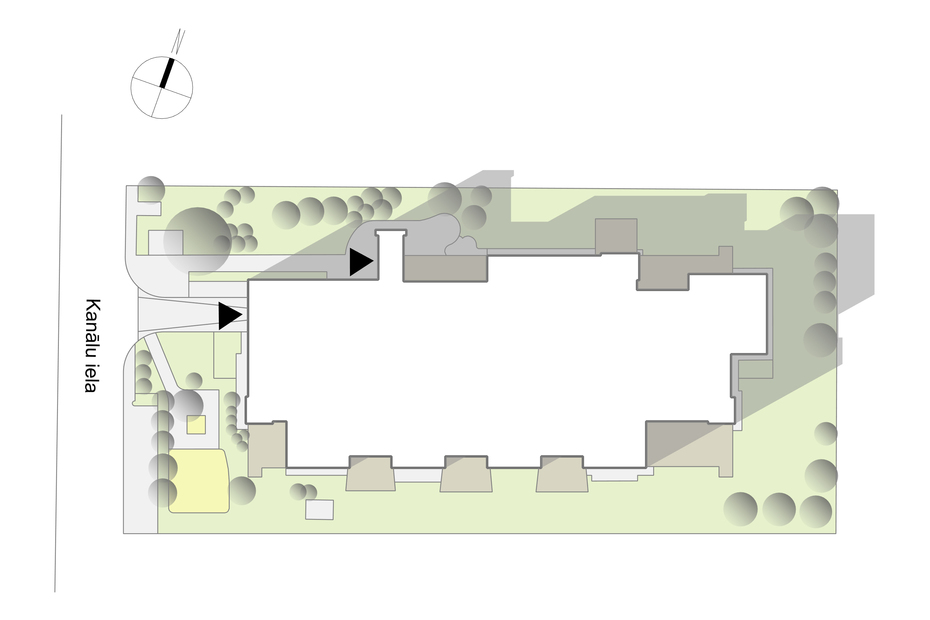APARTMENT BUILDING AT KANĀLU STREET 9, JŪRMALA
Project development period
2005.-2006.
Construction period
2006.
Feasibility Indicators
-
Land parcel size:
1849 m²
-
Total building floor area:
2831 m²
-
Building area:
739 m²
-
Landscaping area:
1081 m²
-
Number of floors:
3
-
Basement:
1
-
Number of apartments:
18
-
Number of parking spaces:
29
Description
The three-floor apartment building is surrounded by a small garden whereas parking is located in the basement. The main facade of the building is shaped as a rhythmic composition of volumes: wooden facade volumes are protruded from the facade plane and they interchange with glass balconies and the wooden "poles" supporting them. The volumes combine wooden and stone cladding; extensive glazed areas were shaped. Monolithic reinforced concrete structures with insulated panel wall. Light metallic balconies based on wooden pillars.
Team
-
Antra Saknīte
architectauthor, building design manager
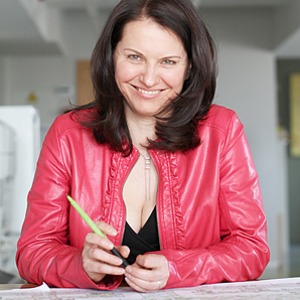
-
Kārlis Ceske
architectural technician

-
Māra Līvmane
architectural technician


