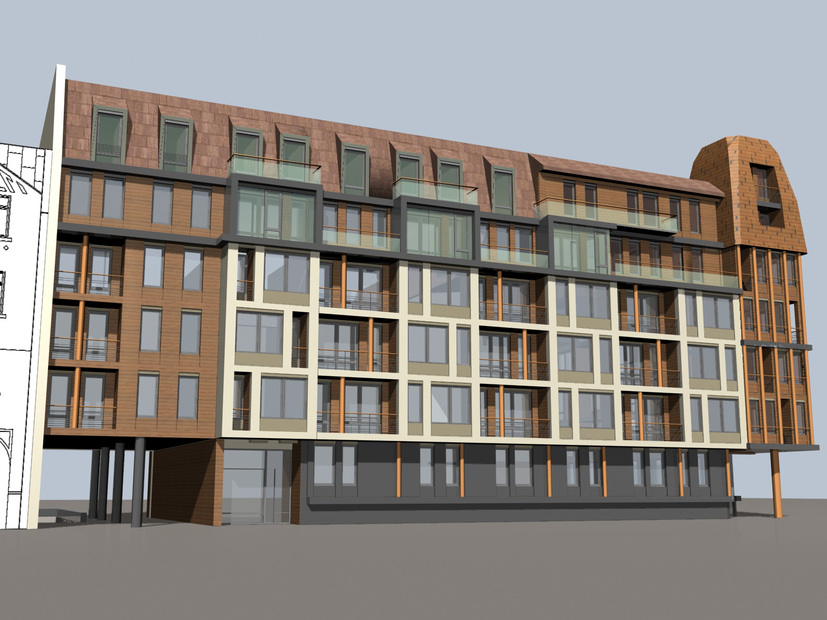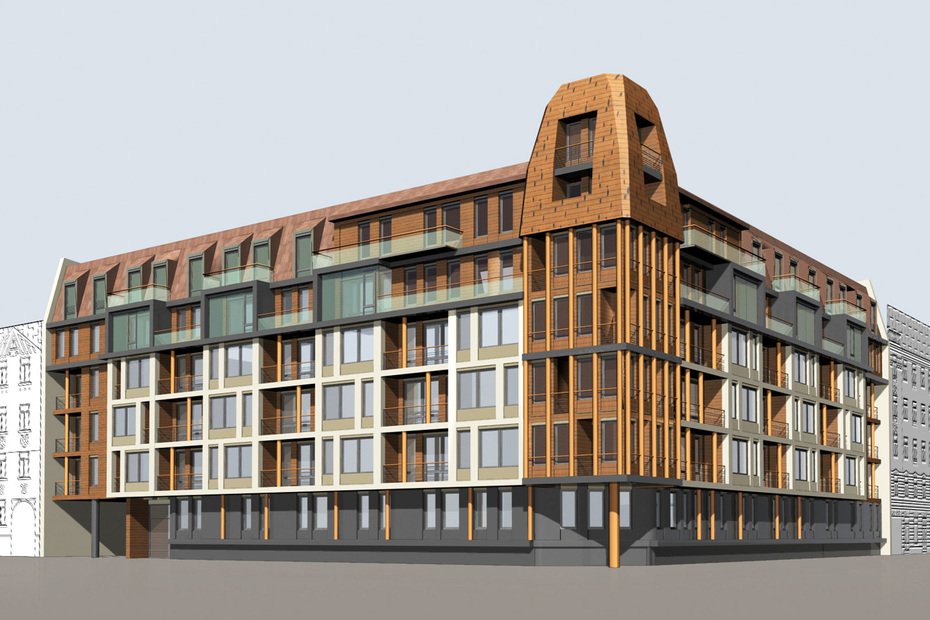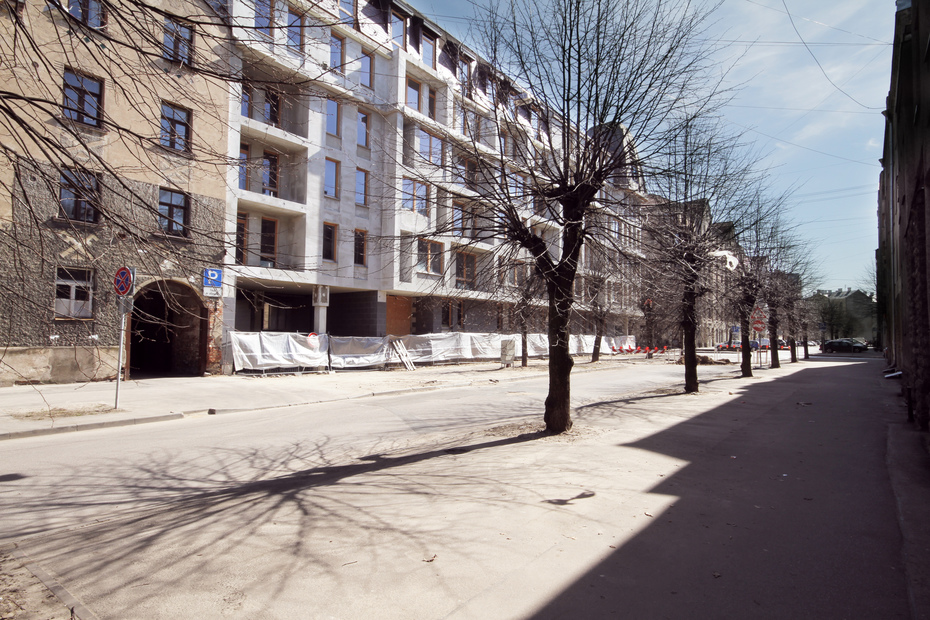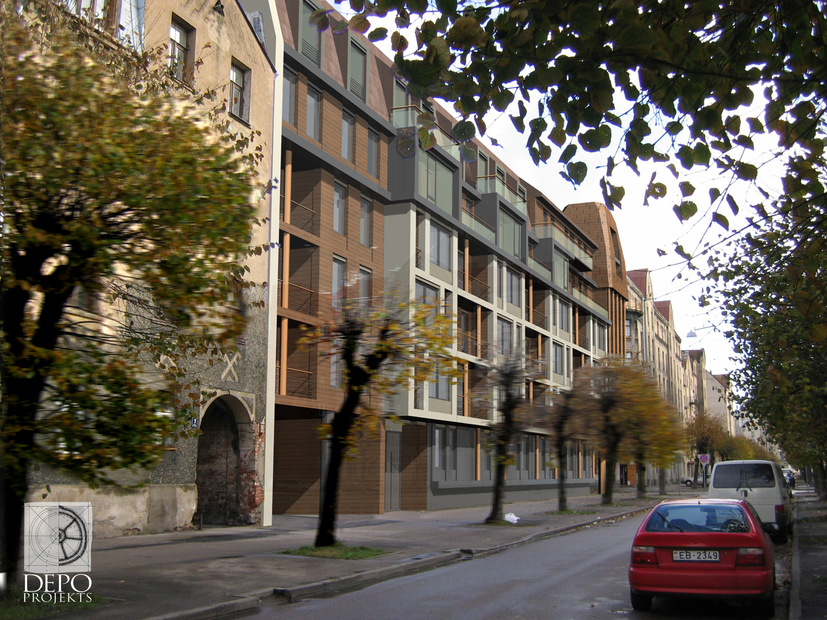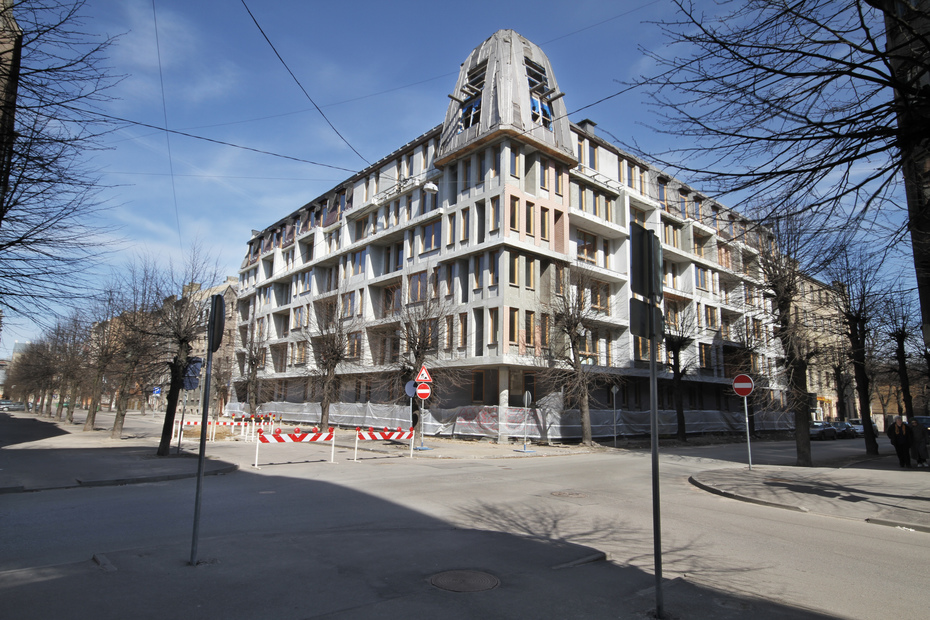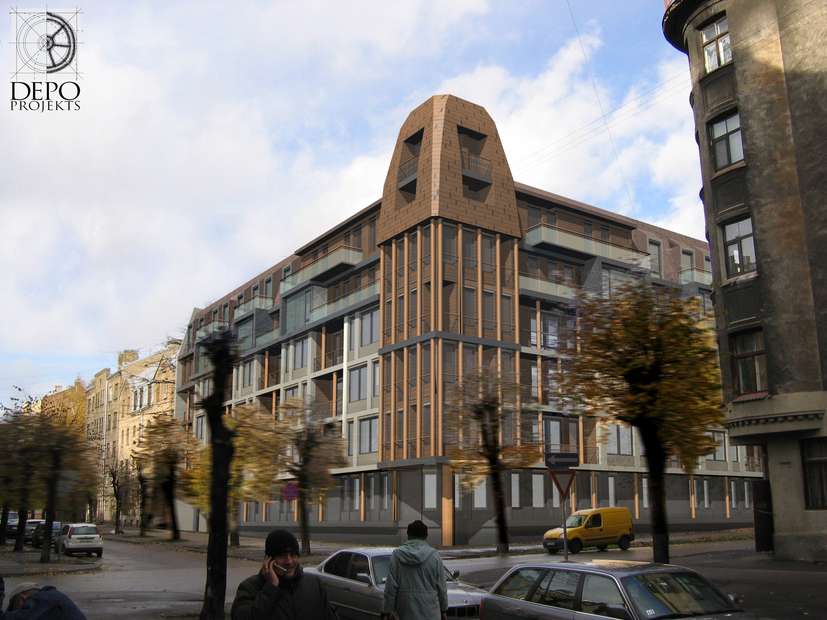APARTMENT BUILDING AT ALAUKSTA STREET 9, RIGA
Project development period
2005.-2007.
Construction period
2007.-2008.
Feasibility Indicators
-
Land parcel size:
1834 m²
-
Total building floor area:
7320 m²
-
Basement area:
1588 m²
-
Building volume:
21996 m³
-
Landscaping area:
573 m²
-
Number of floors agove-ground:
6
-
Basement:
1
- 41 apartments / 44 parking places
Description
DESCRIPTION The land parcel is located in the Riga historical centre protection zone; perimeter building situation. A six-floor apartment building with underground parking and landscaped courtyard is located on it. A total of 41 apartments and a parking lot (for 44 cars) in the basement are planned in the building. Classical division, details and composition as well as a rhythm of bays and recessed planes are characteristic to the building. In order to achieve an emphasis of the building corner characteristic to the historical building environment intersection, a corner bay with a tower shaped roof was designed with an accentuated rhythm of vertical columns. Roof: attic type, spacious apartments located there with a view of Riga's roof panorama. Construction of the building was suspended in 2008 th Later on, in 2012, the new owner re-launched construction after changing the layouts of the building and facade finishings.
Team
-
Antra Saknīte
architectauthor, building design manager
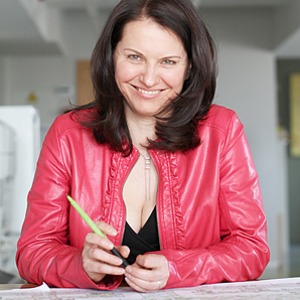
-
Edijs Gercs
structural engineer
-
Kārlis Ceske
architectural technician

-
Kārlis Kostjukovs
structural engineer


