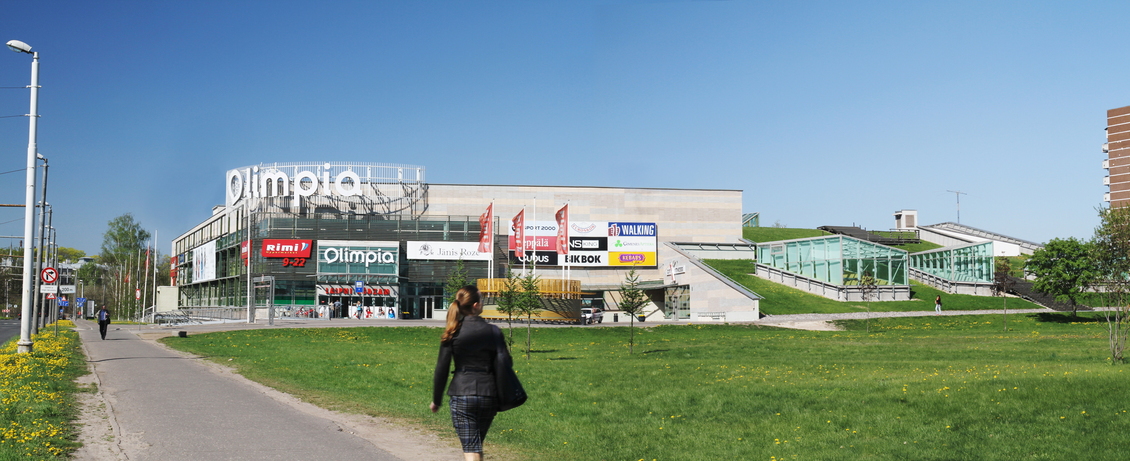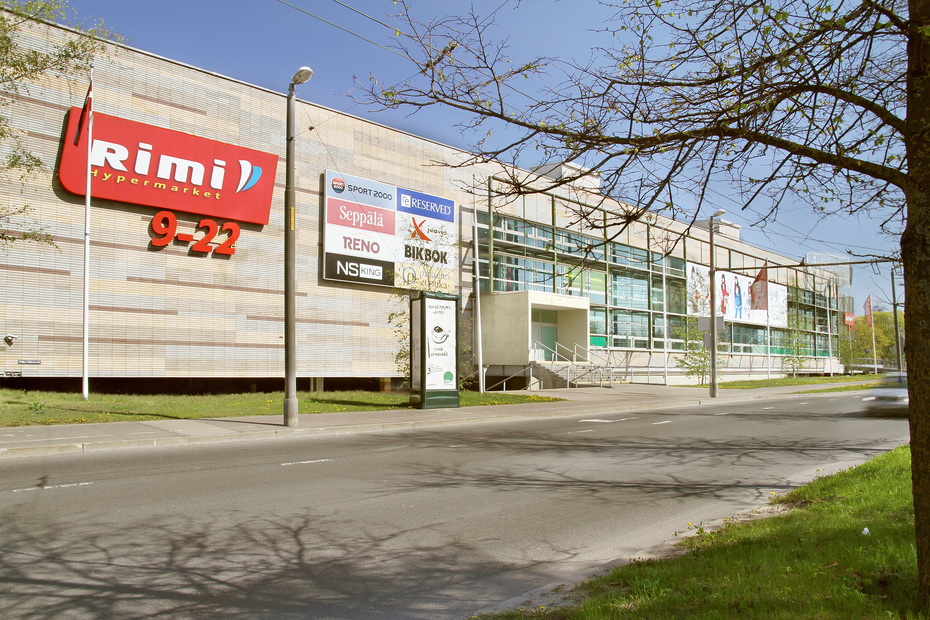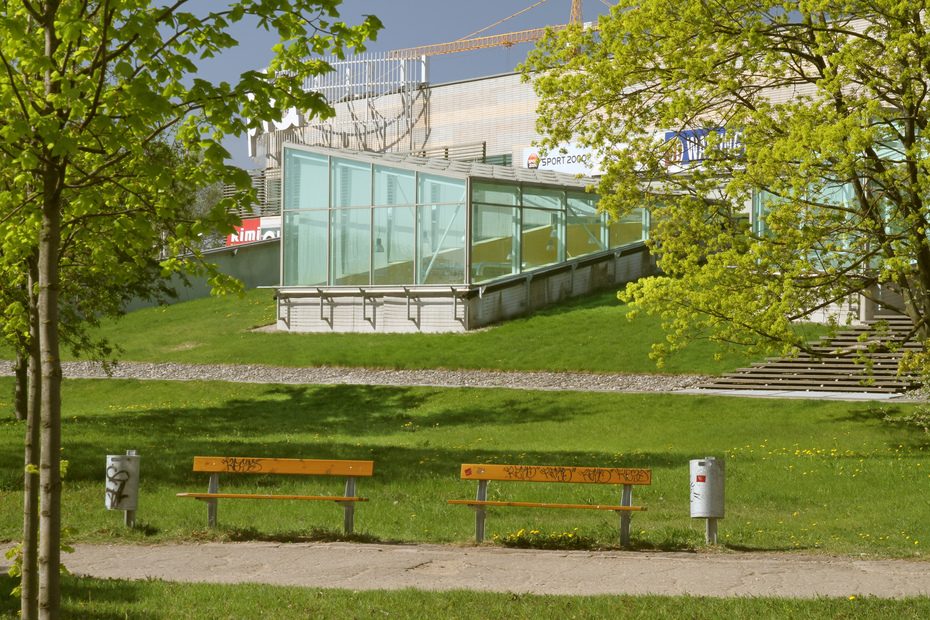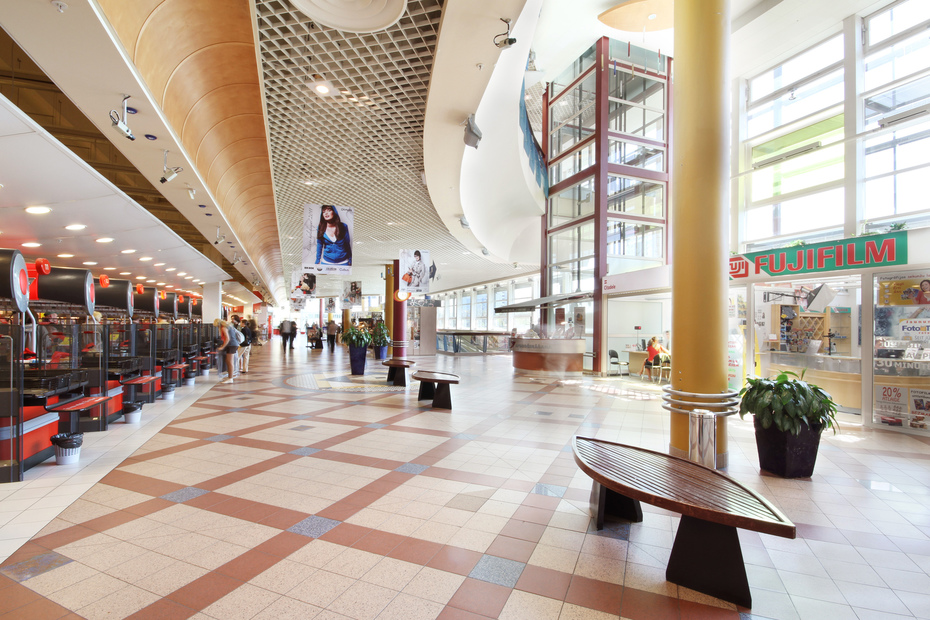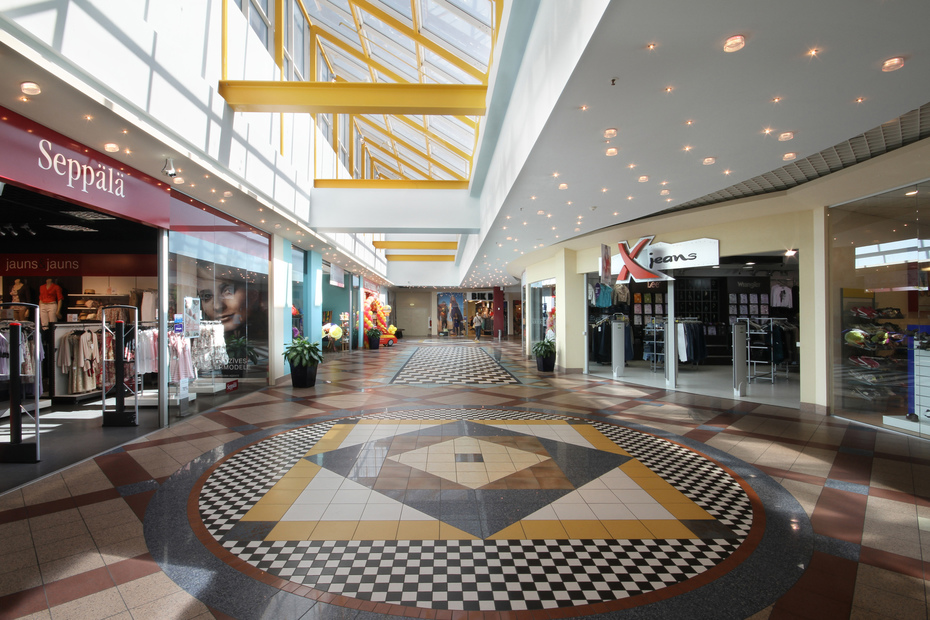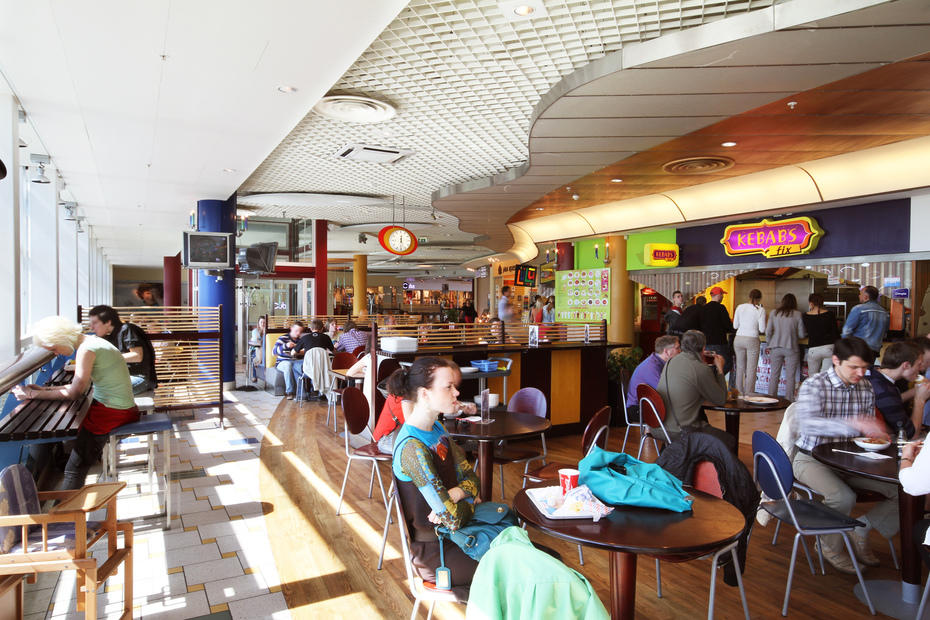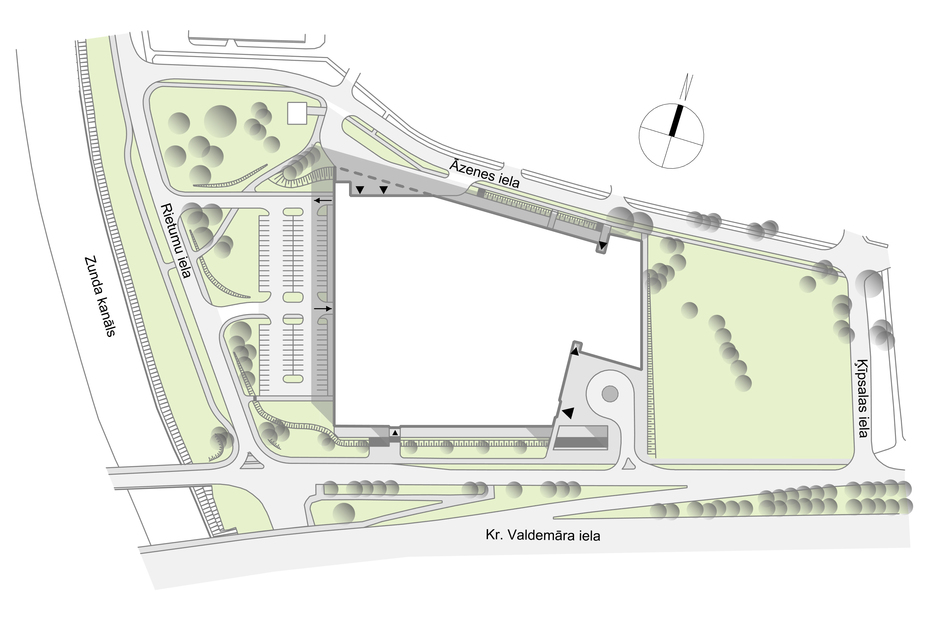SHOPPING CENTRE OLIMPIA, ĀZENES STREET 5, RIGA
Project development period
2002.-2004.
Construction period
2002.-2004.
Feasibility Indicators
-
Land parcel size:
32016 m²
-
Building area:
16254 m²
-
Total area of building:
44504 m²
-
Building volume:
135526 m³
-
Number of parking spaces:
636
Description
The constructed shopping centre is part of the planned complex – multi-level office building, roof garden (above the implemented shopping centre) and landscaped scenic slope facing the Daugava river. The aim of the spatial composition of the complex with the sloped plane and a visually raised green zone was to mitigate the contrast of the multi-level building. The roof provides an area for sports activities, children's playgrounds and more quiet scenic recreational areas which enable to enjoy the view of the Old Town and the river Daugava. The sloped green plane organically links the surrounding landscaping of Ķīpsala and the Riga Technical University campus therefore the parking lot was completely concealed in the partially embedded semi–basement (entrance floor).
Team
-
Uldis Zanders
architect, chairman of the boardauthor, building design manager
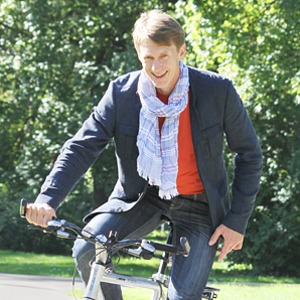
-
Līga Platais
architectauthor

-
Sandra Paulsone
architectauthor

-
Ivars Krēgers
architect, member of the boardauthor

-
Kārlis Ceske
architectural technician

-
Ilze Geca
architectural technician

-
Jekaterina Kotello
architectural technician



