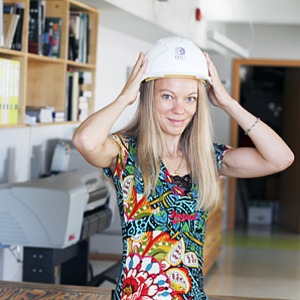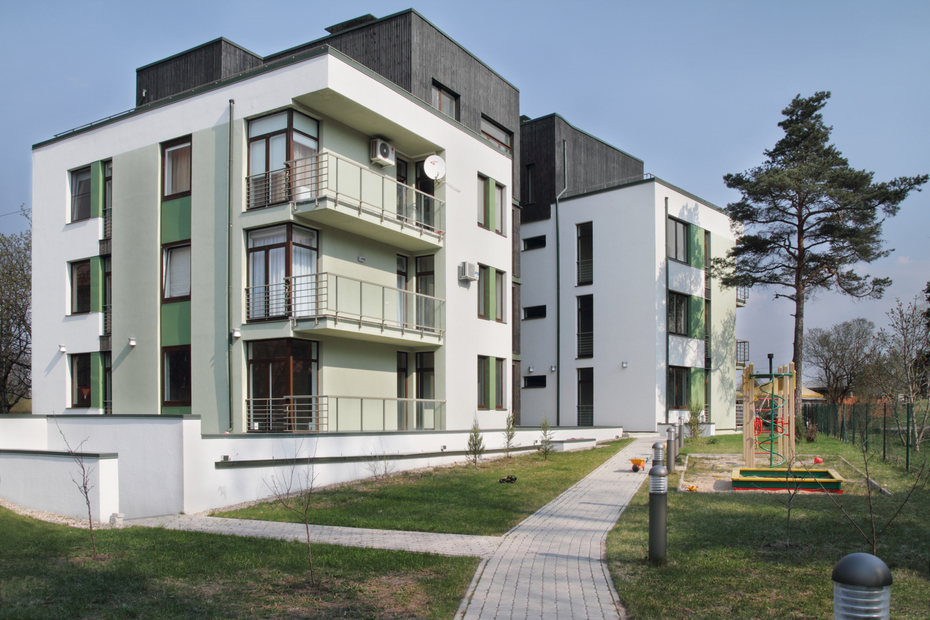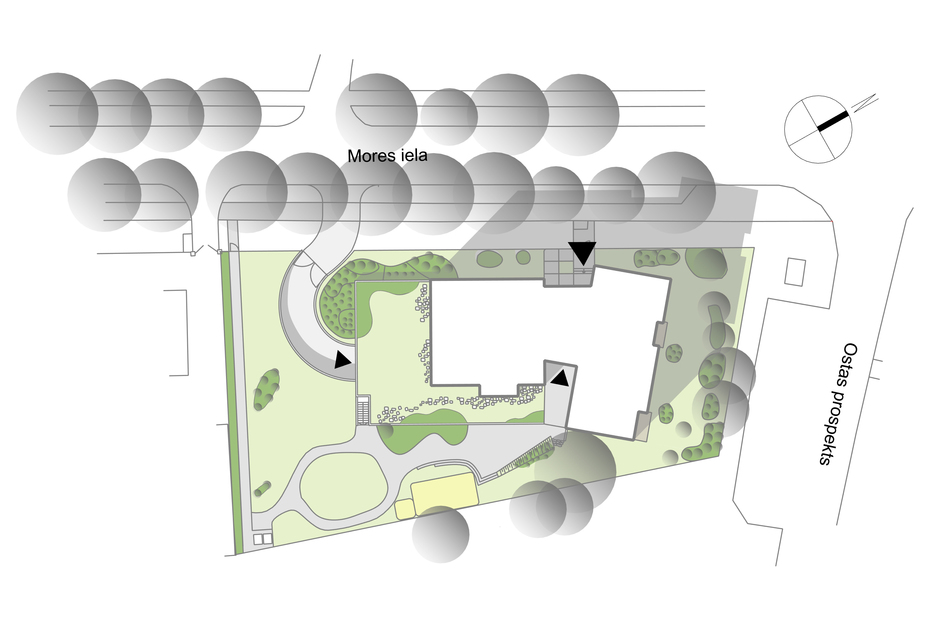APARTMENT BUILDING AT MORES STREET 18, RIGA
Project development period
2008.
Construction period
2008.-2009.
Feasibility Indicators
-
Land parcel size:
1863 m²
-
Total building floor area:
1470 m²
-
Building volume:
4775 m³
-
Landscaping area:
1132 m²
-
Number of floors agove-ground:
4
-
Basement:
1
Description
The building is located on the corner of Mores Street and Ostas Prospect – by the entrance into Mežaparks park. The existing trees were preserved in the territory and a courtyard was landscaped behind the building. Parking was located in the basement.
Team
-
Uldis Zanders
architect, chairman of the boardauthor, building design manager

-
Linda Fedotova
structural engineer
-
Irina Aļeksejeva
architectural technician

-
Kārlis Kostjukovs
structural engineer

-
Andis Vecvērdiņš
structural engineer



