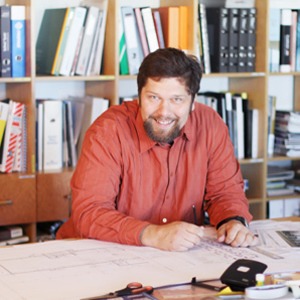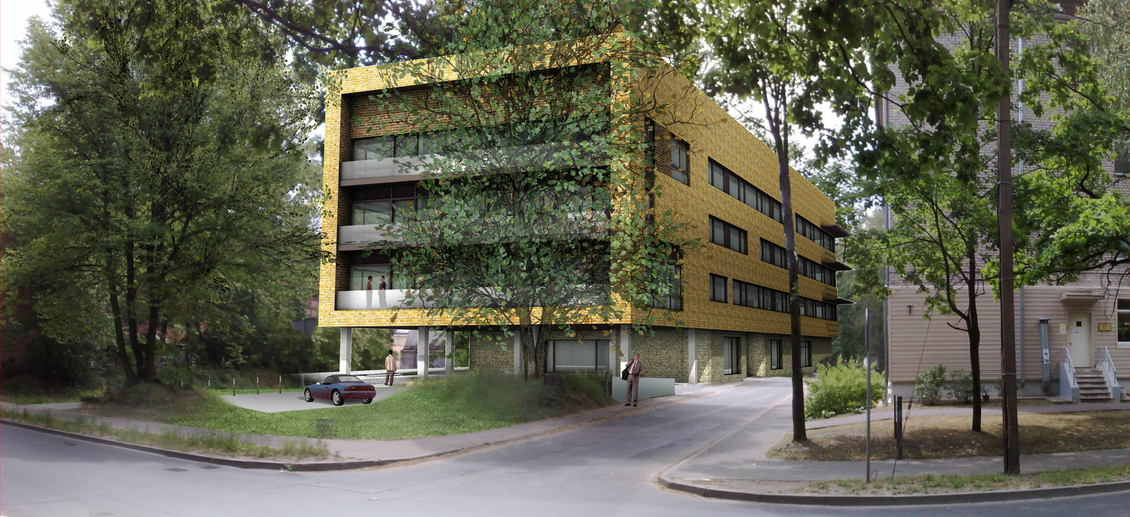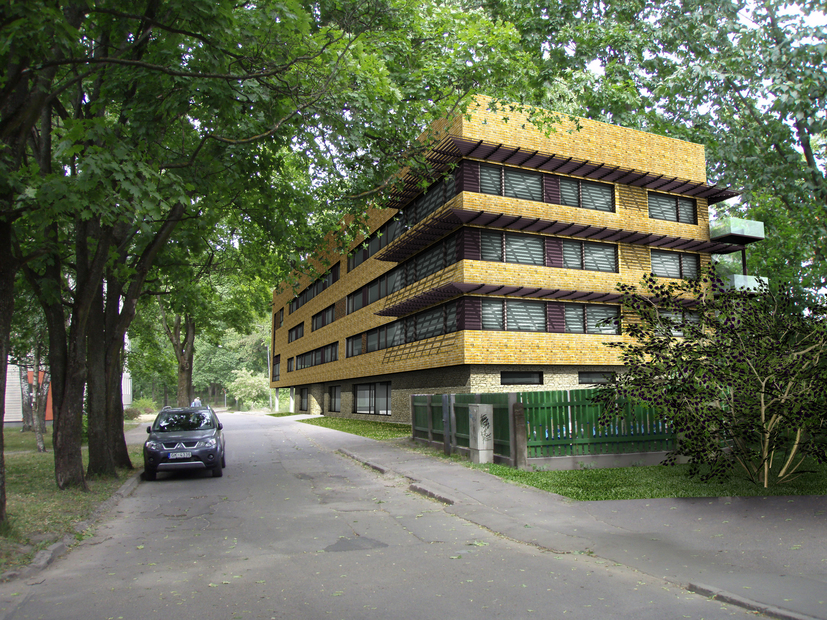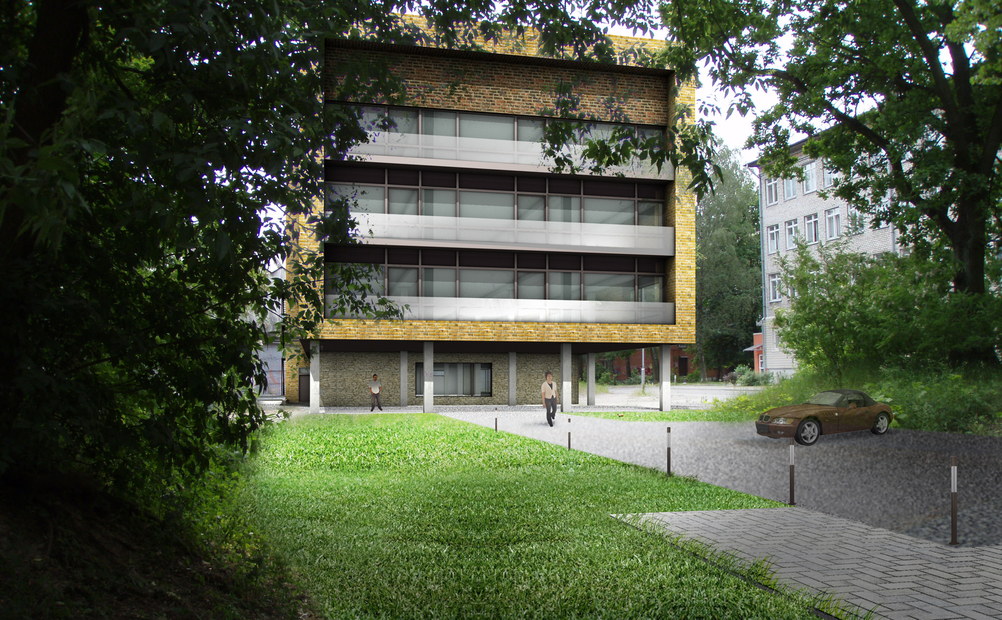Architectural and structural design
The work of architects has much in common with the work of composers or theatre directors: they generate ideas and implement them after considering what resources are necessary to achieve the desired result. Additionally to construction arts, architects must have profound understanding of the legal requirements applied to construction.
Architectural design is a process of creating a joint outdoor and indoor space based on the desires and requirements of the environment–client–society.
Work begins by assessing the opportunities of the location and building site (or rebuilding/reconstruction/restoration). Further on, spatial solutions – area planning and building volumes – are created step by step in cooperation with the client. This shapes work tasks of structural engineers, landscape architects and network engineers.
Architectural part of the construction project includes master plan, territory landscaping, greenery as well as road and architectural solutions. We develop them in a 3D model which serves as the basis for elaborating detailed technical solutions.
Structural design is a process of calculating structures in order for them to be economical and simultaneously for them to be able to bear the planned loads and comply with the architectural intent. We develop building structures in a unified architectural-structural 3D model using a specialized calculation program when enables to model the predicted loads.





