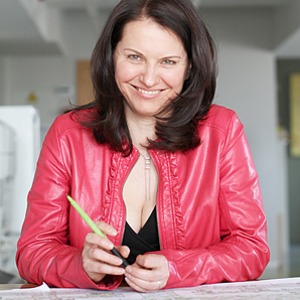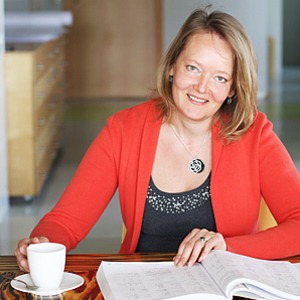DEVELOPMENT PROPOSAL FOR A GUEST HOUSE AT DZINTARU PROSPECT 34, JŪRMALA
Project development period
2010.
Feasibility Indicators
-
Land parcel size:
3415 m²
-
Total above–ground floor area:
1900 m²
-
Number of floors:
4
Description
A site with beautiful pines and deciduous trees and existing foundations of a building. Three sketch versions were developed for the guest house. onsidering various possible scenarios for developing the territory and visual solutions of the buildings, the sketches were developed significantly differently in terms of both – space and layout.
Team
-
Antra Saknīte
architectauthor

-
Ivars Krēgers
architect, member of the boardauthor

-
Sandra Paulsone
architectauthor

-
Renārs Piliniks
computer visualizations










