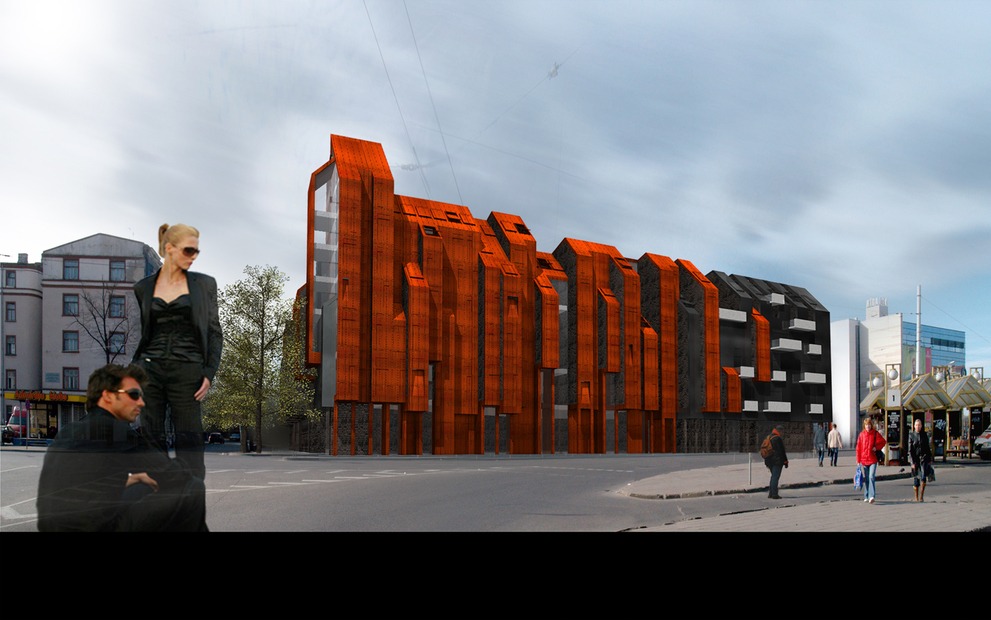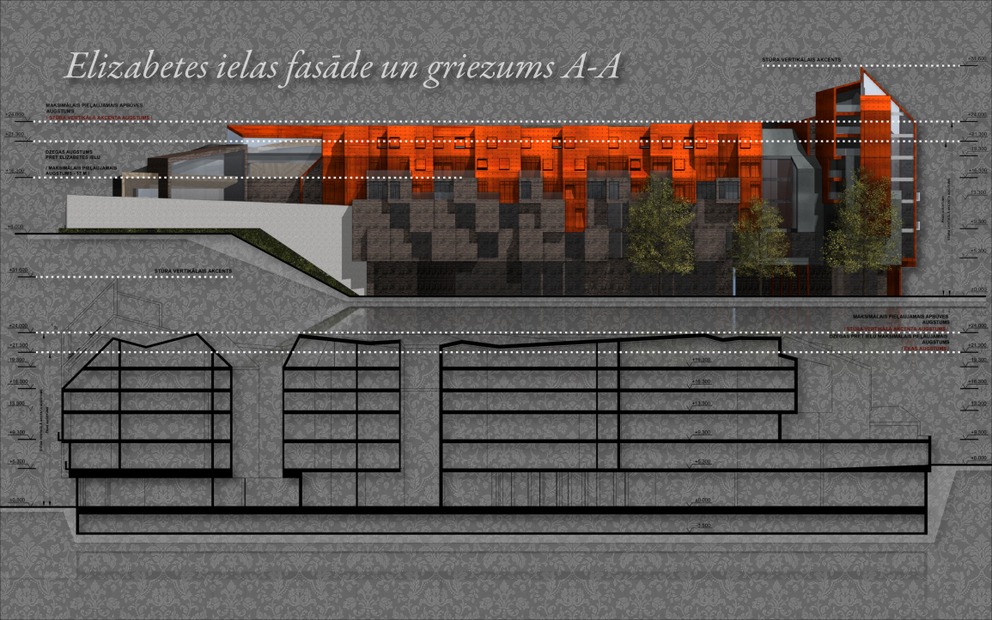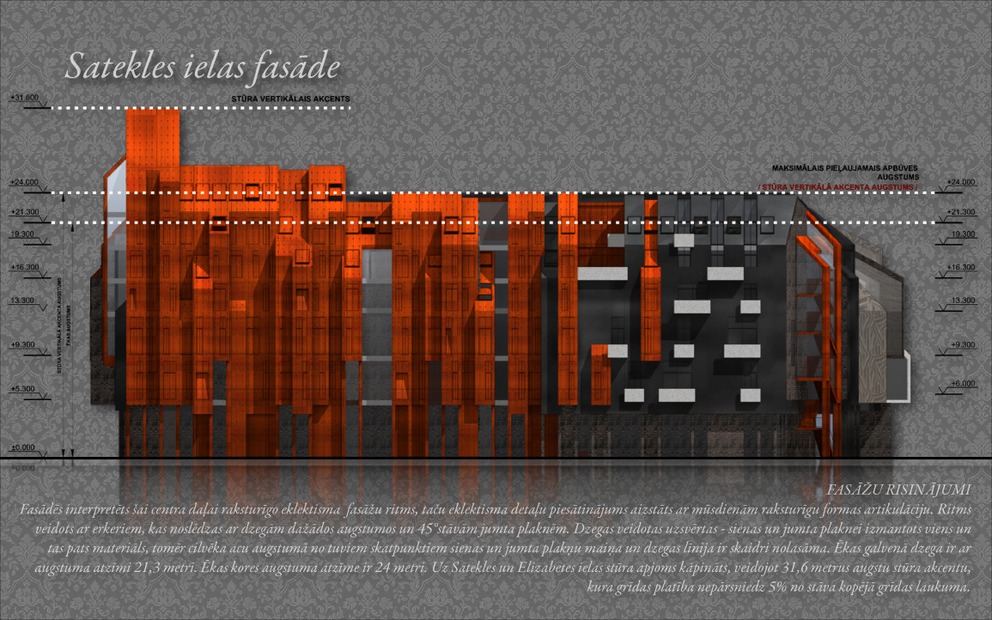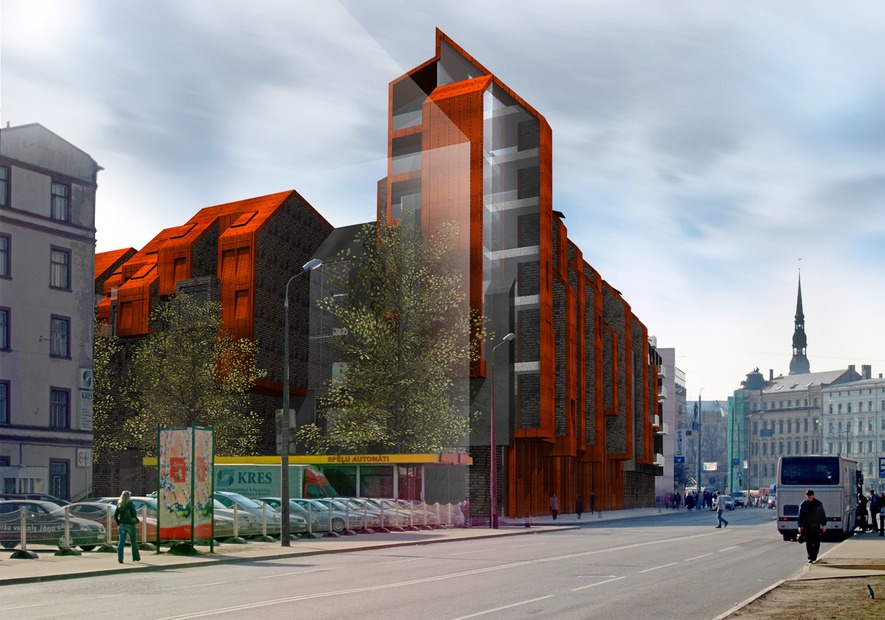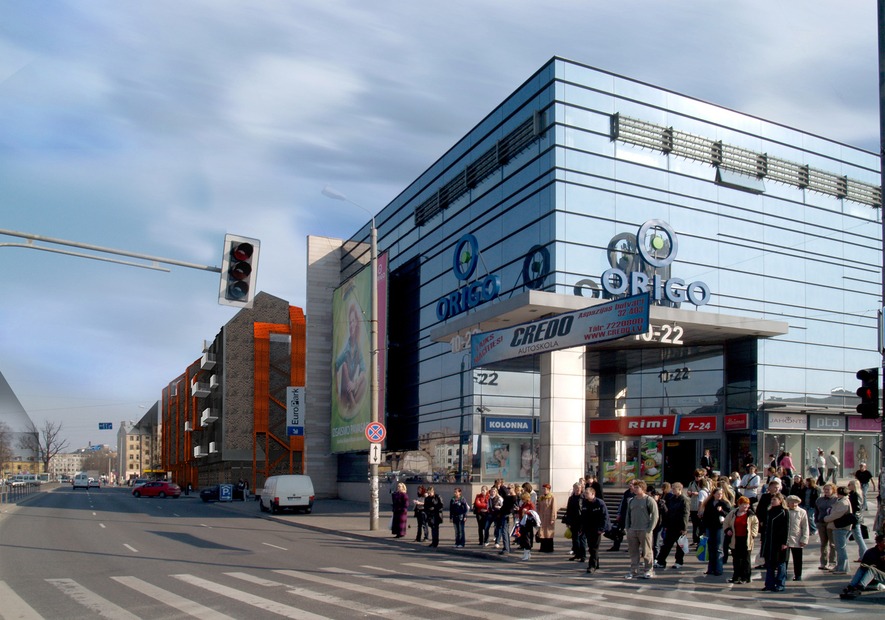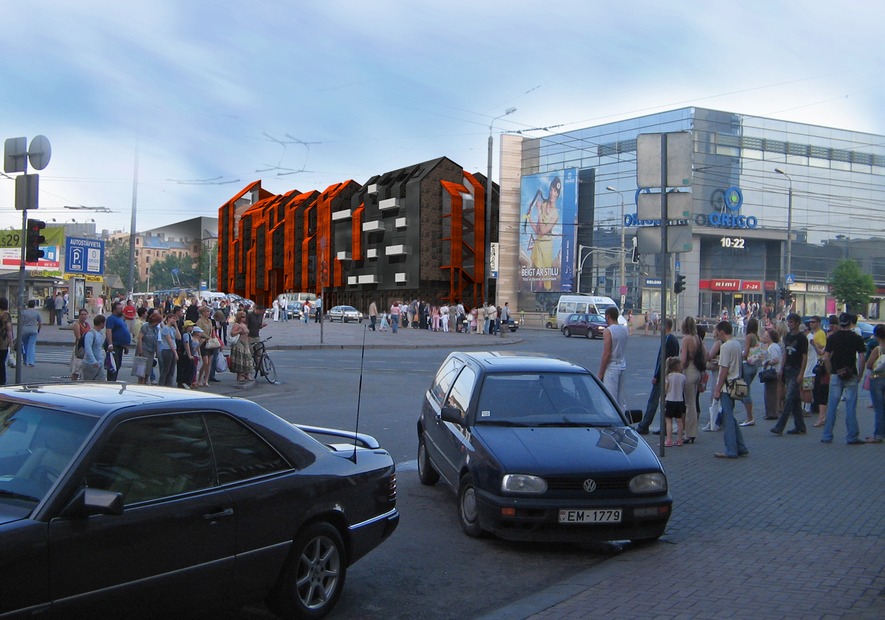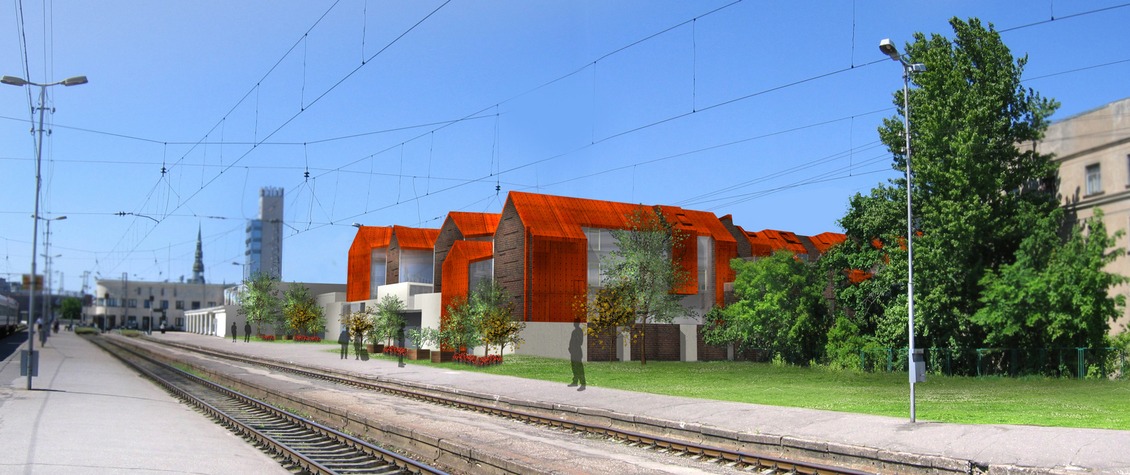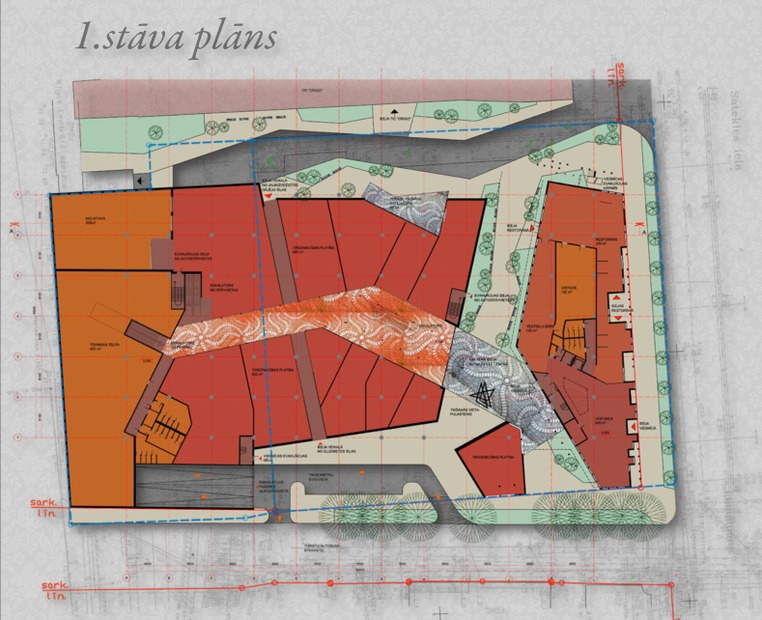NEW BUSINESS BUILDING AT STACIJAS SQUARE 1, RIGA
Project development period
2007.
Feasibility Indicators
-
Land parcel size:
8322 m²
-
Total building floor area:
28690 m²
-
Number of floors:
5
Description
We acquired the runner-up prize at the competition (no winner was awarded) and the jury recommended the employer to advance this proposal for further development. While developing the project proposal, we acquired inspiration from an environment that is characteristic to the historical trade arcades located in Riga's centre – landscaped courtyards available only for pedestrian traffic – therefore we closely link the development of business functions with creation of a high quality, pleasant and pedestrian-friendly public space. The building complex consists of two functionally different parts – shopping centre and hotel. The proximity of the railway station and the significant volume of pedestrian traffic is beneficial for facilitating trade however, in our opinion, the typical scale and the visual image of the shopping centre with uniform "blind" facades and large advertising space does not fit into the built-up environment of Riga's centre. Therefore we propose the solution of establishing a hotel between Satekles and Elizabetes Streets and "wrapping" the shopping centre into the hotel building volume. We plan to create a pedestrian arcade between the two buildings with a small lobby between the main entrances of the shopping centre and the hotel – the place where large masses of people pass through daily. We propose to connect the newly formed street between shopping centre "Origo" and the current post office building by means of the railway station platform with escalators and shaping it as a pedestrian street where only delivery transport is permitted to enter at certain times of the day. We plan to develop entrances into the shops and cafes located on the first floor from both inside and outside thus adding character to the pedestrian street with small shops. The pedestrian feeling continues also inside the shopping centre.
Rewards
Placed 2nd
Team
-
Inga Piņķe
architect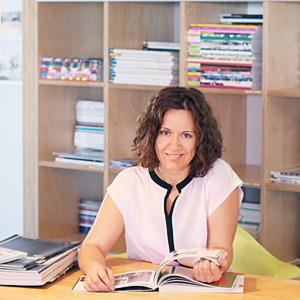
-
Māris Krūmiņš
architecture student

-
Madara Laure
architecture student

-
Līga Balcere
architecture student


