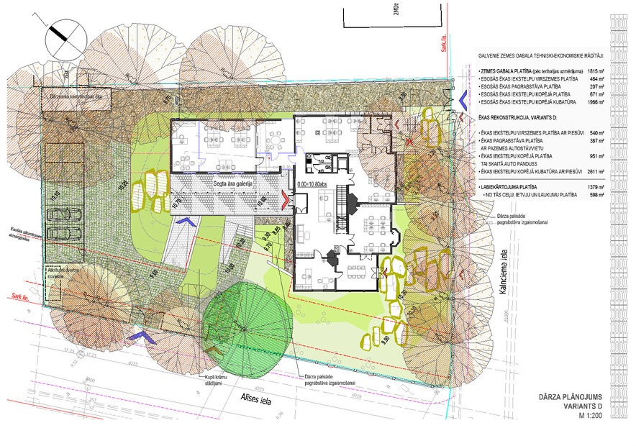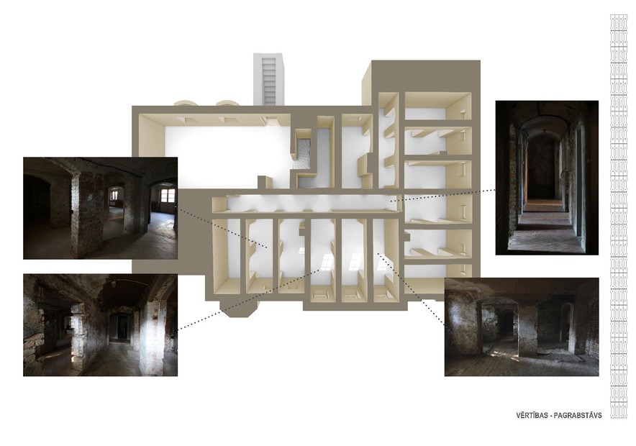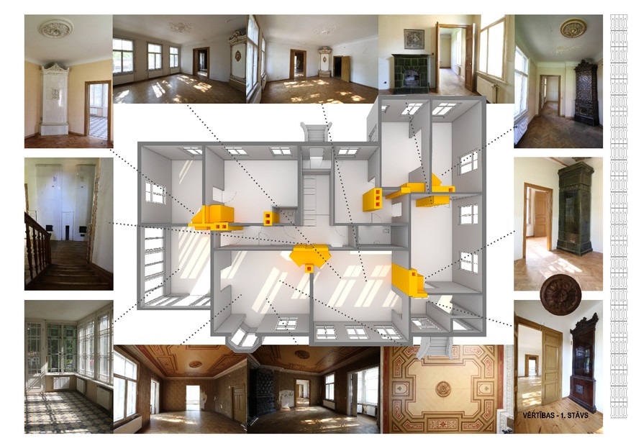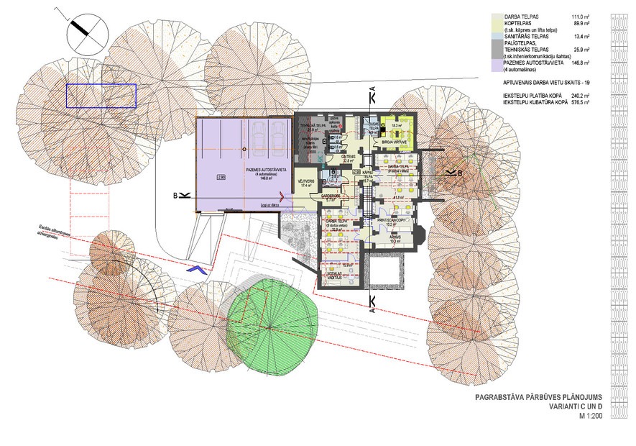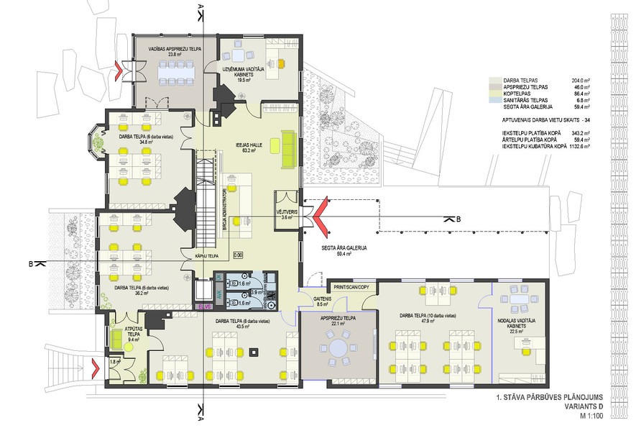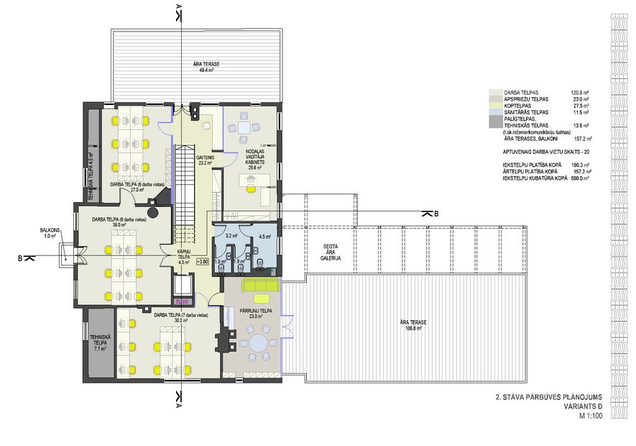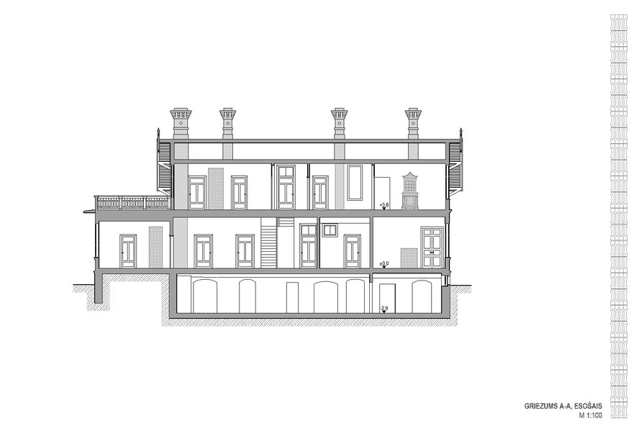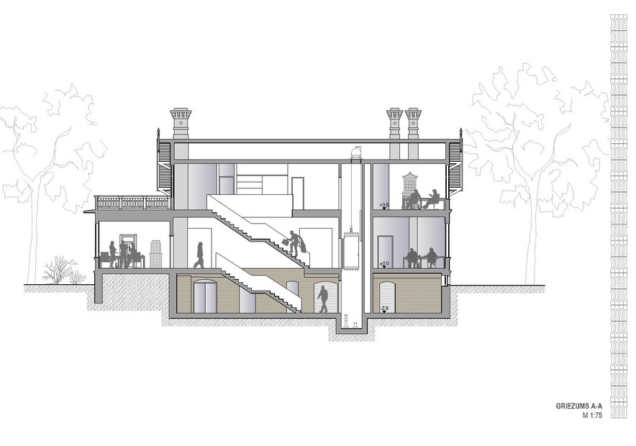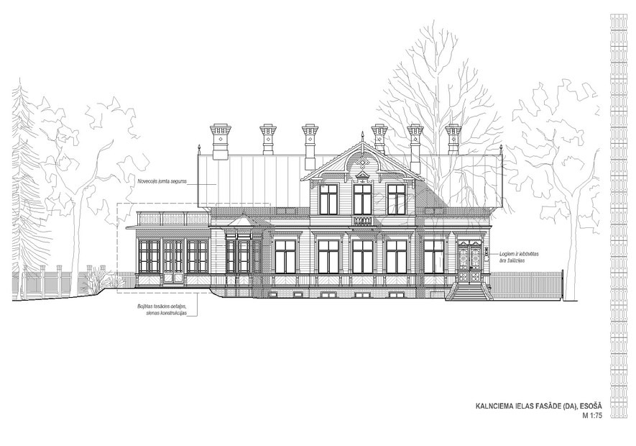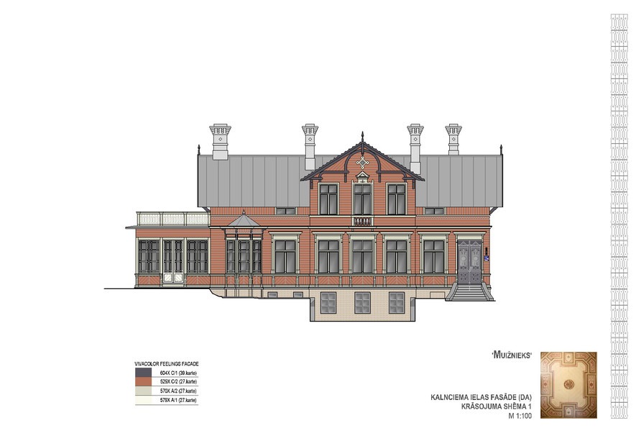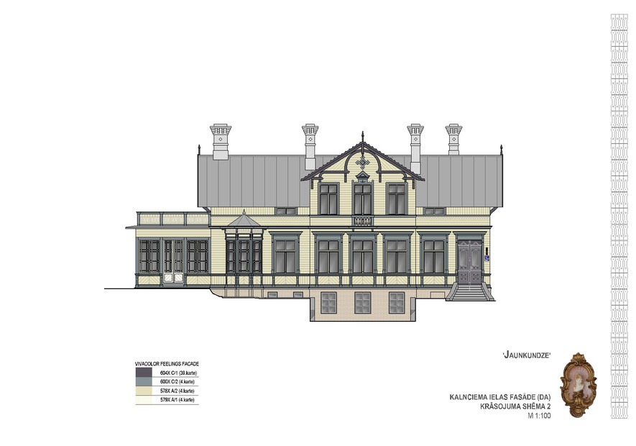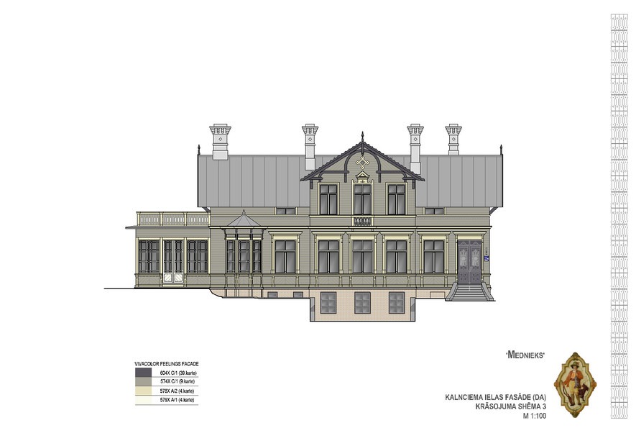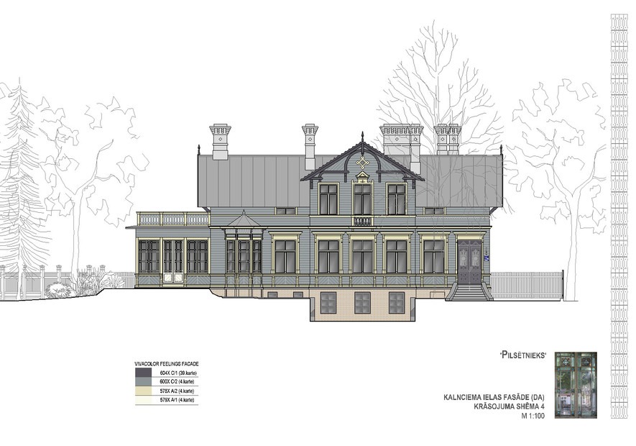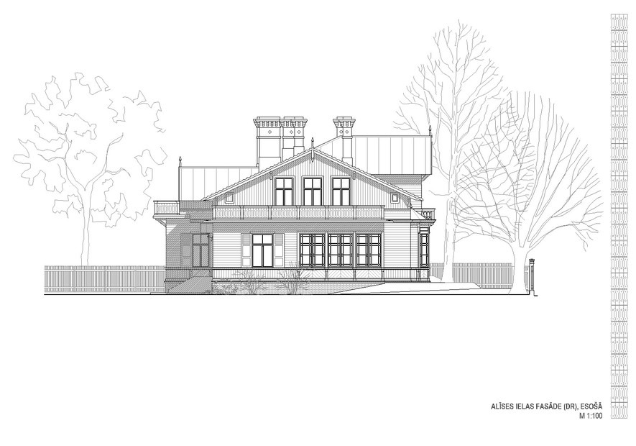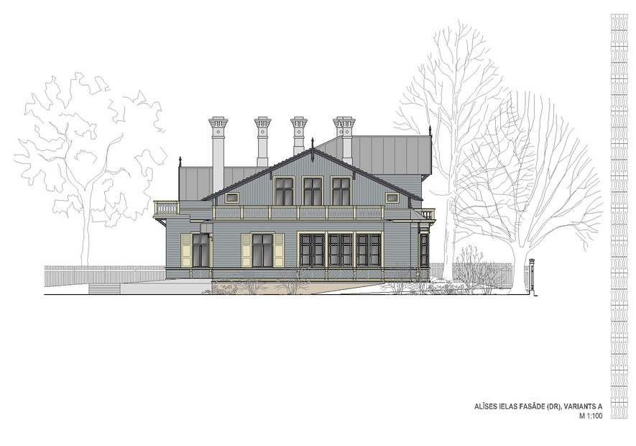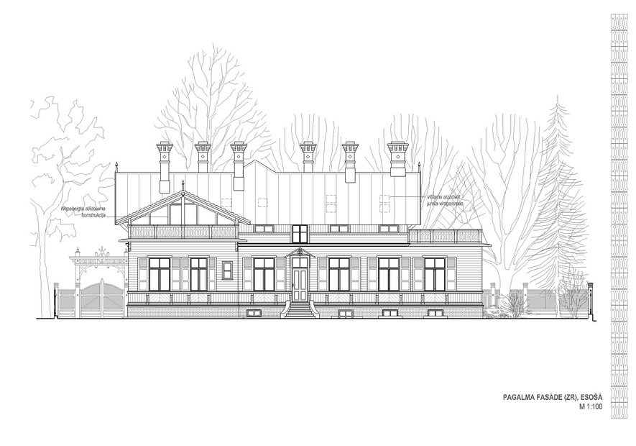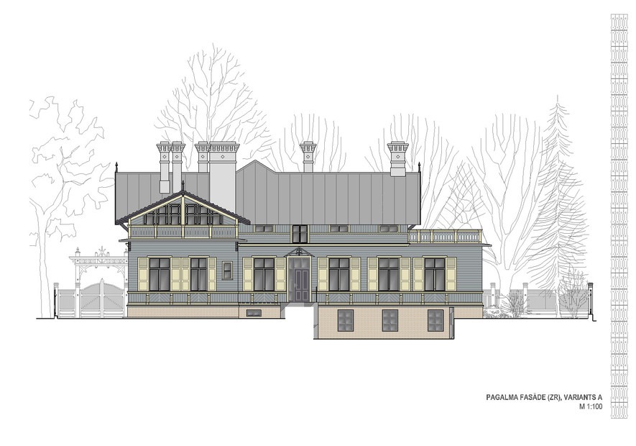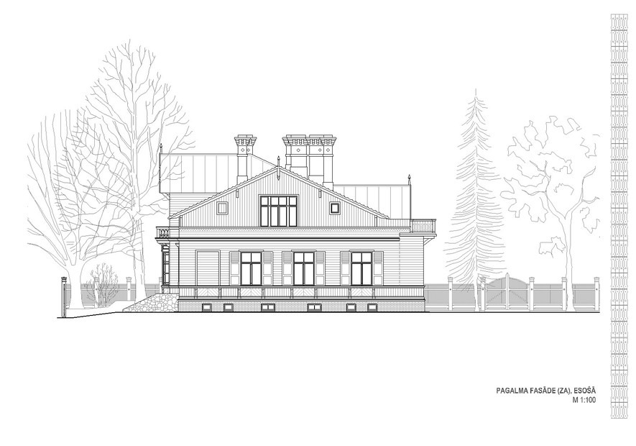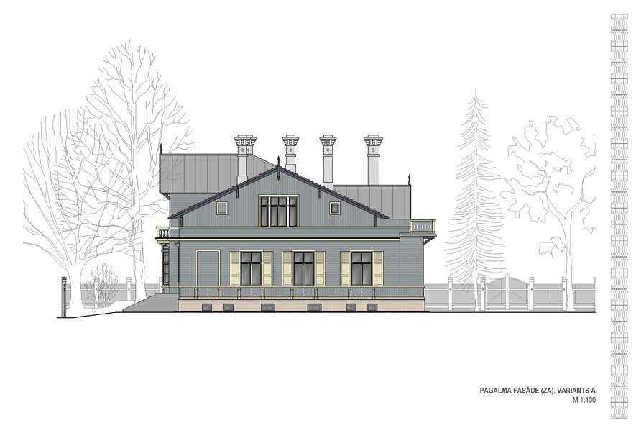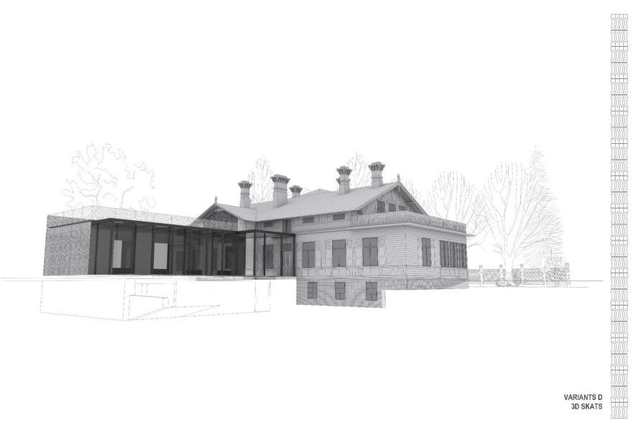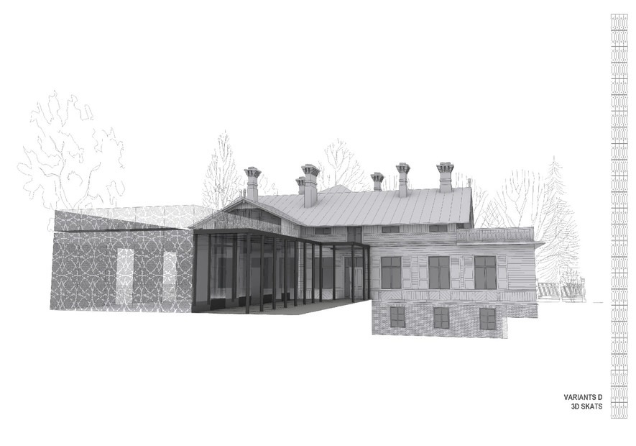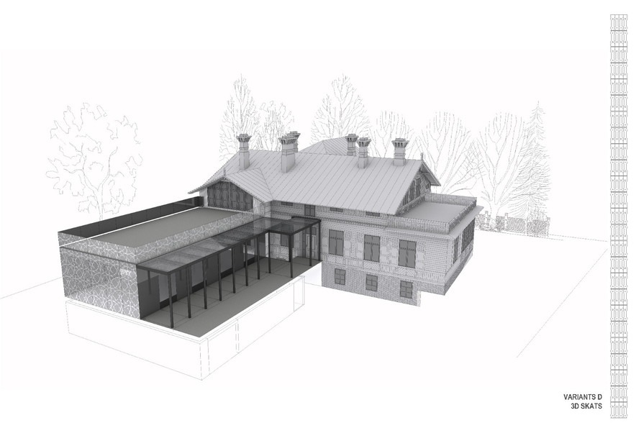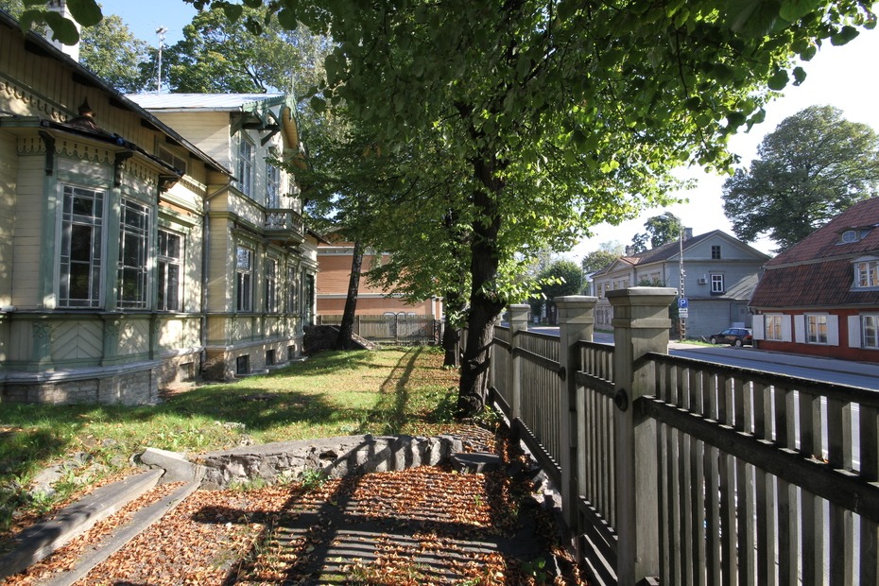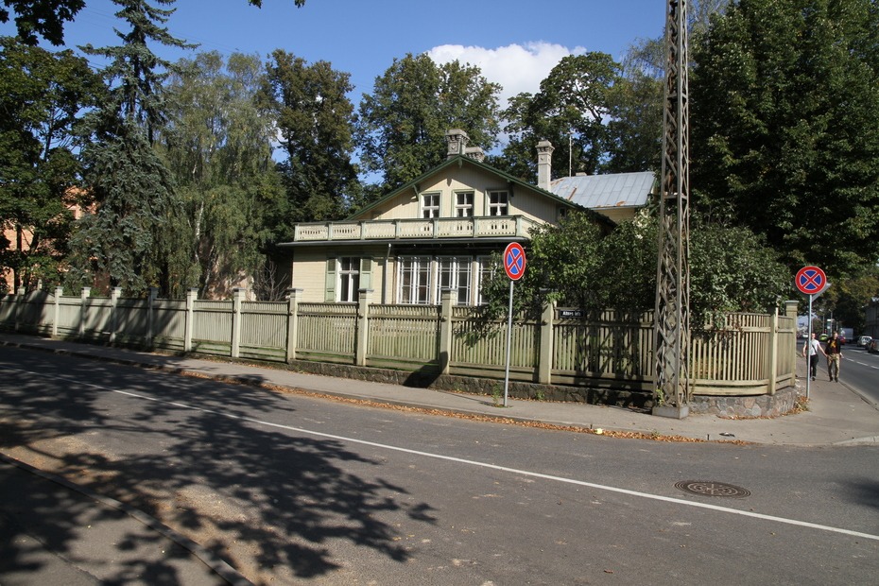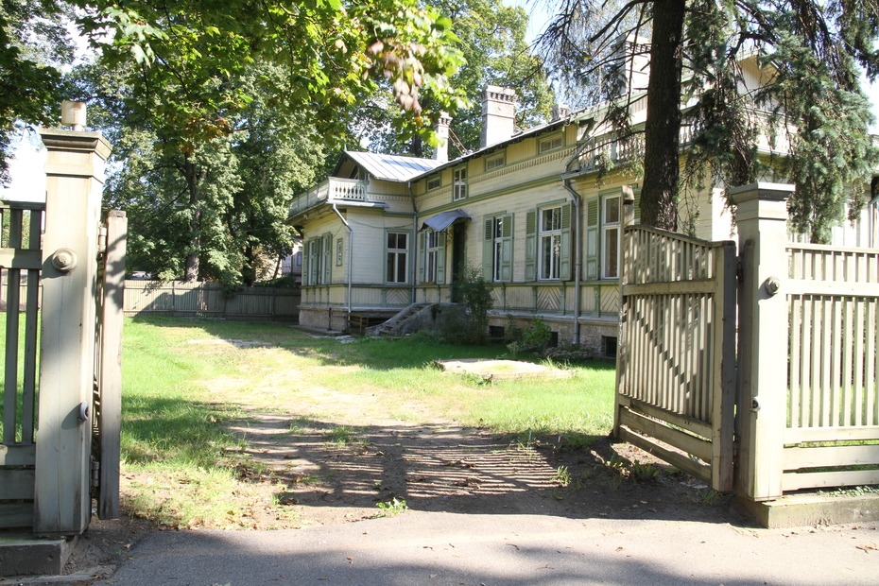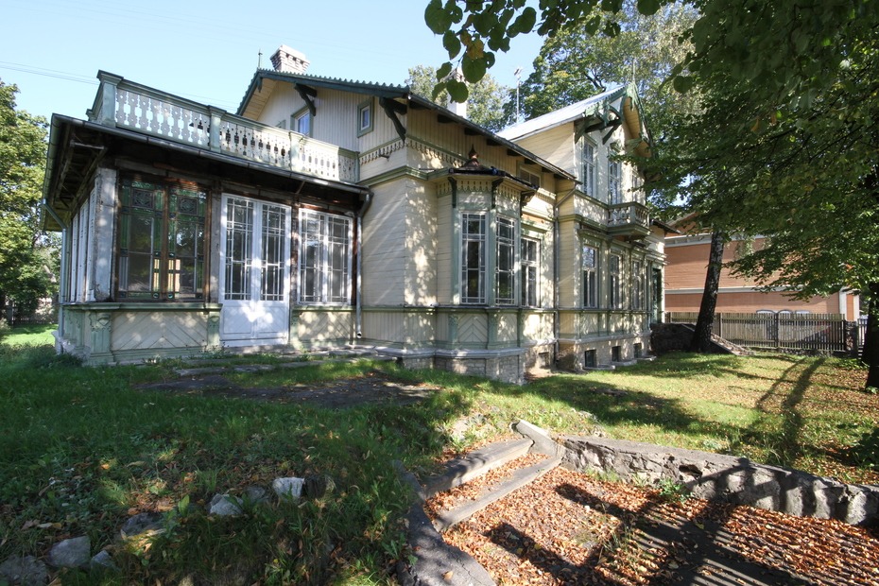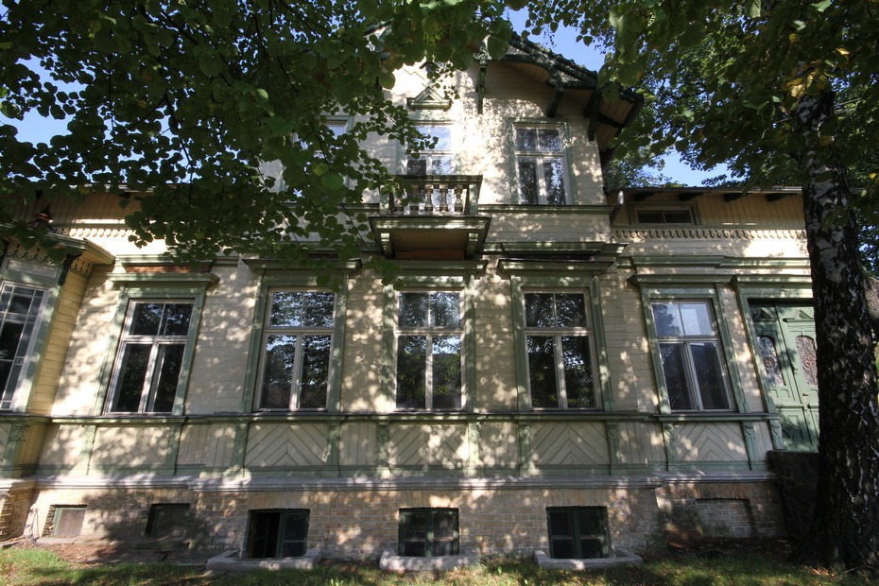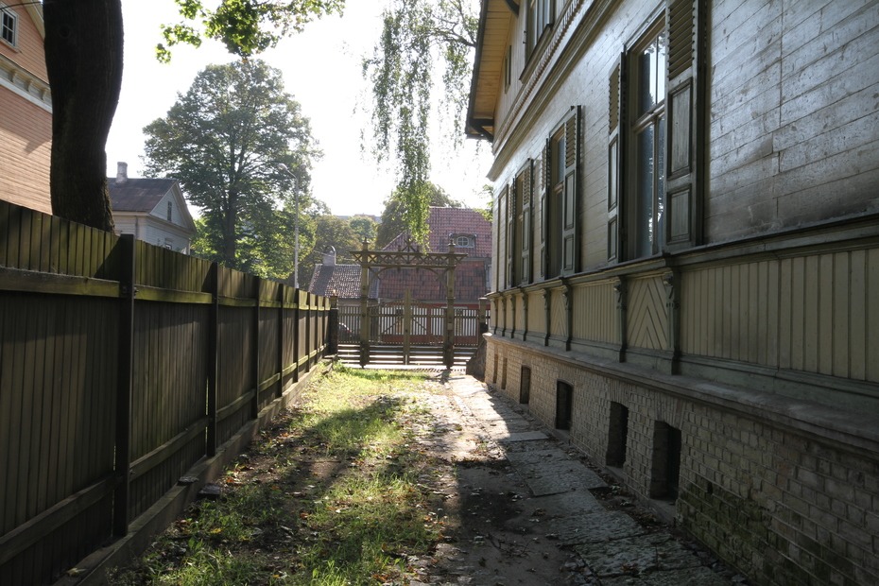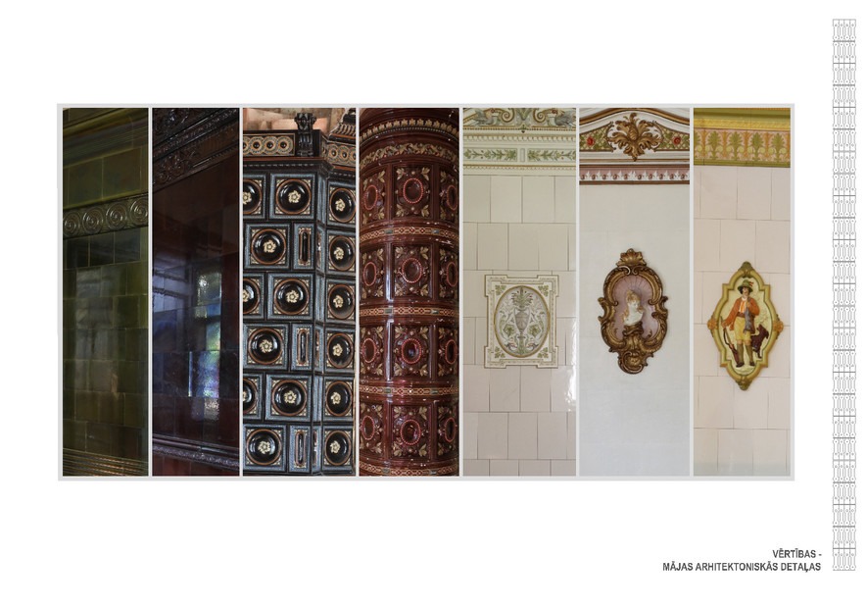RECONSTRUCTION OF A RESIDENTIAL HOUSE TO AN OFFICE BUILDING
Project development period
2014.
Feasibility Indicators
-
Land parcel size:
1815 m²
-
floor area of existing building:
671 m²
-
floor area of reconstructed building with extension:
951 m²
- 2 above-ground floors + basement
Description
The house is located in the territory of urban monument 'Kalnciema street wooden building complex' and, although it is not an architectural monument, it is very valuable. Everything in the old wooden house is well preserved and has lived through a hundred years: the wooden details of facades, halls with stoves and parquet floors, ceiling plaster moldings, profiled windows, colored glass of verandas. Competiton sketches offer to create a single-storey extension on the northern wing of the house. The outdoor colonnade-covered gallery is formed along the longitudinal facade of extension volume, balancing the old and the new. The small underground parking, that connects to the basement, is 'hidden' in the garden. The building’s 'vertical core' is redesigned – new stairs and elevator are located in the centre of the house, on the longitudinal direction in the existing corridor, thereby freeing the front of windows for office rooms. By organizing the 'vertical core' in this way it enables to save the maximum value of the spatial structure of the house - spacious halls on the 1st and 2nd floors, and the structure of the basement with beautiful, massive brick vaults and arches.
Team
-
Antra Saknīte
architecthead architect, author
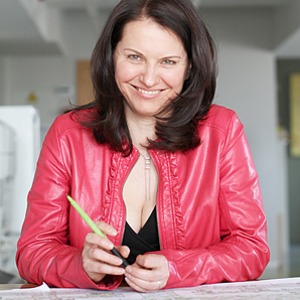
-
Inga Piņķe
architectauthor of garden solutions
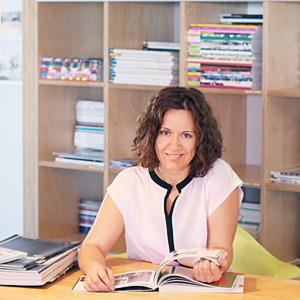
-
Kārlis Ceske
architectural technician

-
Kārlis Musts
computer visualizations

-
Rihards Saknītis
video

-
Zanda Bikše
architect, consultant (SIA Arhitektoniskās izpētes grupa)

-
Zane Straume
architect, consultant (SIA ‘Xcelsior’)

-
Uldis Pelīte
engineer, consultant (SIA O3FM)

-
Anita Rauda-Žukovska
author of garden solutions


