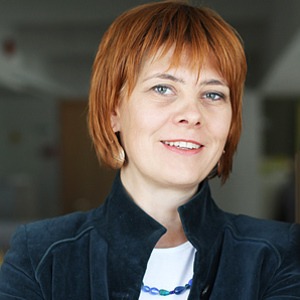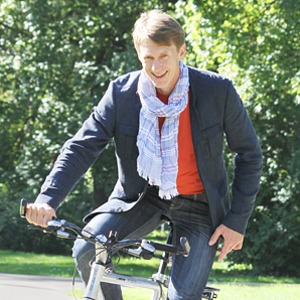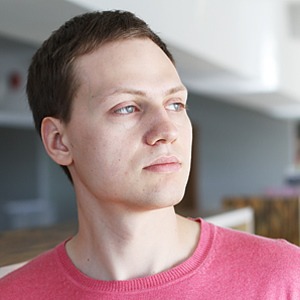OFFICE BUILDING (ON EXISTING FOUNDATIONS)
Project development period
2014.
Feasibility Indicators
-
Land parcel size:
5846 m²
-
Total building floor area:
5943 m²
-
Building area:
1375 m²
-
Building volume:
21000 m³
-
21000 m³
4000 m²
Description
Choice of shape and finishing materials of the building determines its location in an urban area, which is currently shifting from industrial to office deployments. Splitting of building volume in three separate blocks with two staircases allows a rational distribution of rental space horizontally and vertically, as well as to provide natural lighting for all workplaces. Common ground floor with the entrance in the centre of building makes possible to optimize redirection of visitors and staff flows. In the public area also are located shops and the cafe.
Rewards
Placed 2nd
Team
-
Līga Platais
architecthead architect, author

-
Uldis Zanders
architect, chairman of the boardauthor

-
Kristaps Briģis
architectural technician
-
Anita Rauda-Žukovska
architectural technician

-
Kārlis Ceske
architectural technician










