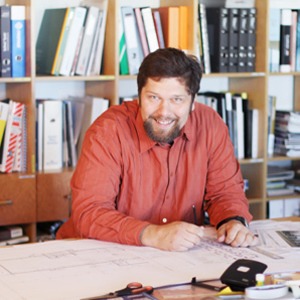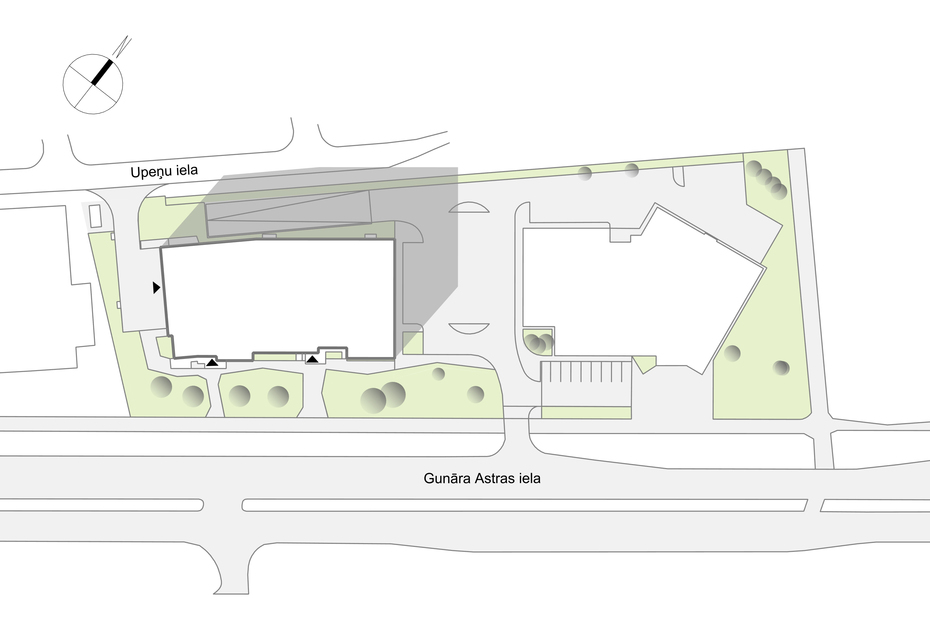OFFICE BUILDING AND STORE AT UPEŅU STREET N/N, RIGA
Project development period
2006.-2008.
Feasibility Indicators
-
Land parcel size:
9225 m²
-
Total building floor area:
7426 m²
-
Building area:
1653 m²
-
Landscaping area:
1000 m²
Description
The first floor of the building features a professional furniture and equipment store whereas office premises are located on the second to the fifth floors. Parking is located in the two underground floors.
Team
-
Ivars Krēgers
architect, member of the boardauthor, building design manager

-
Māris Krūmiņš
architectural technician

-
Anita Rauda-Žukovska
architectural technician

-
Ginta Eglīte
architectural technician

-
Kārlis Kostjukovs
structural engineer





